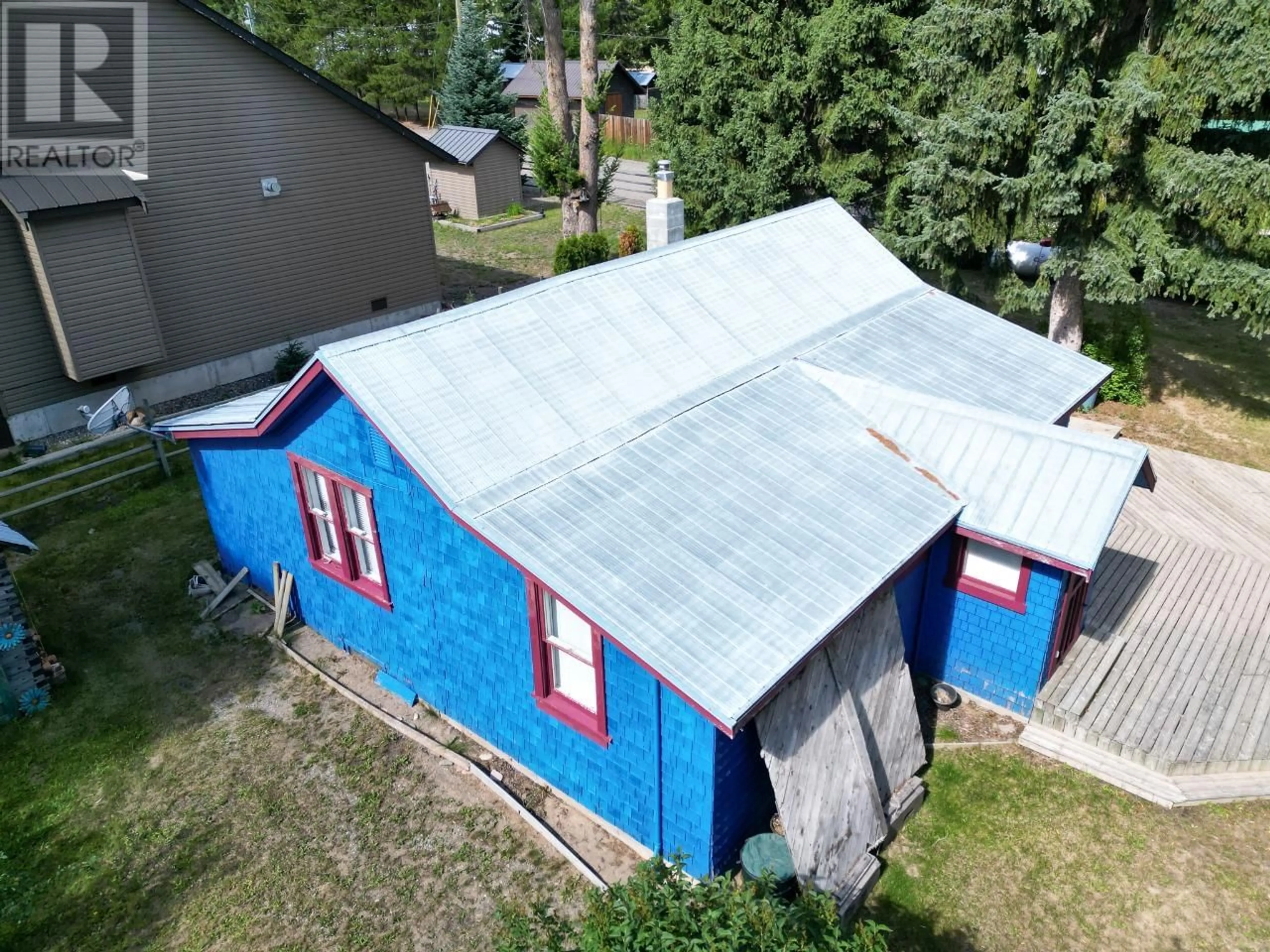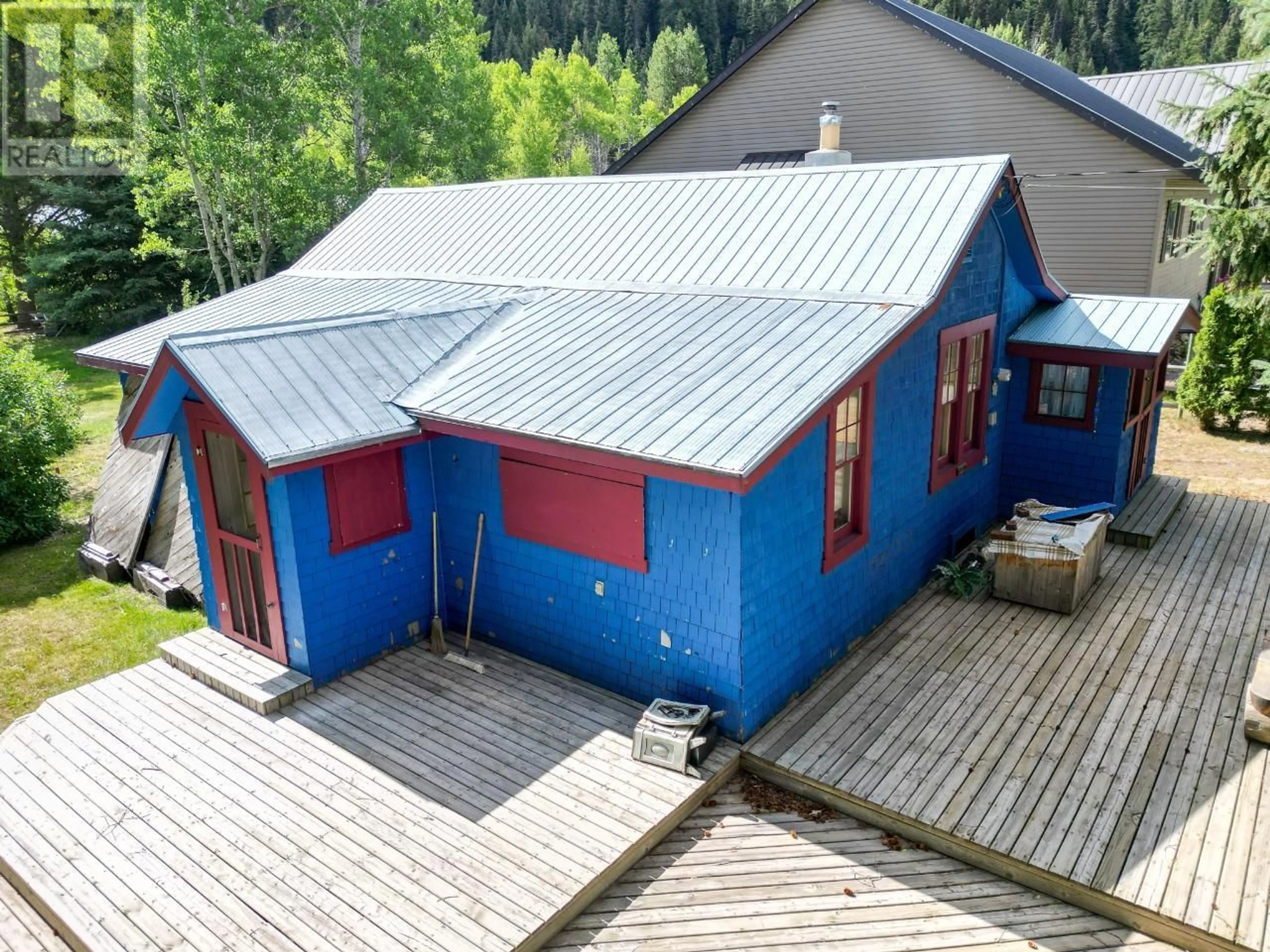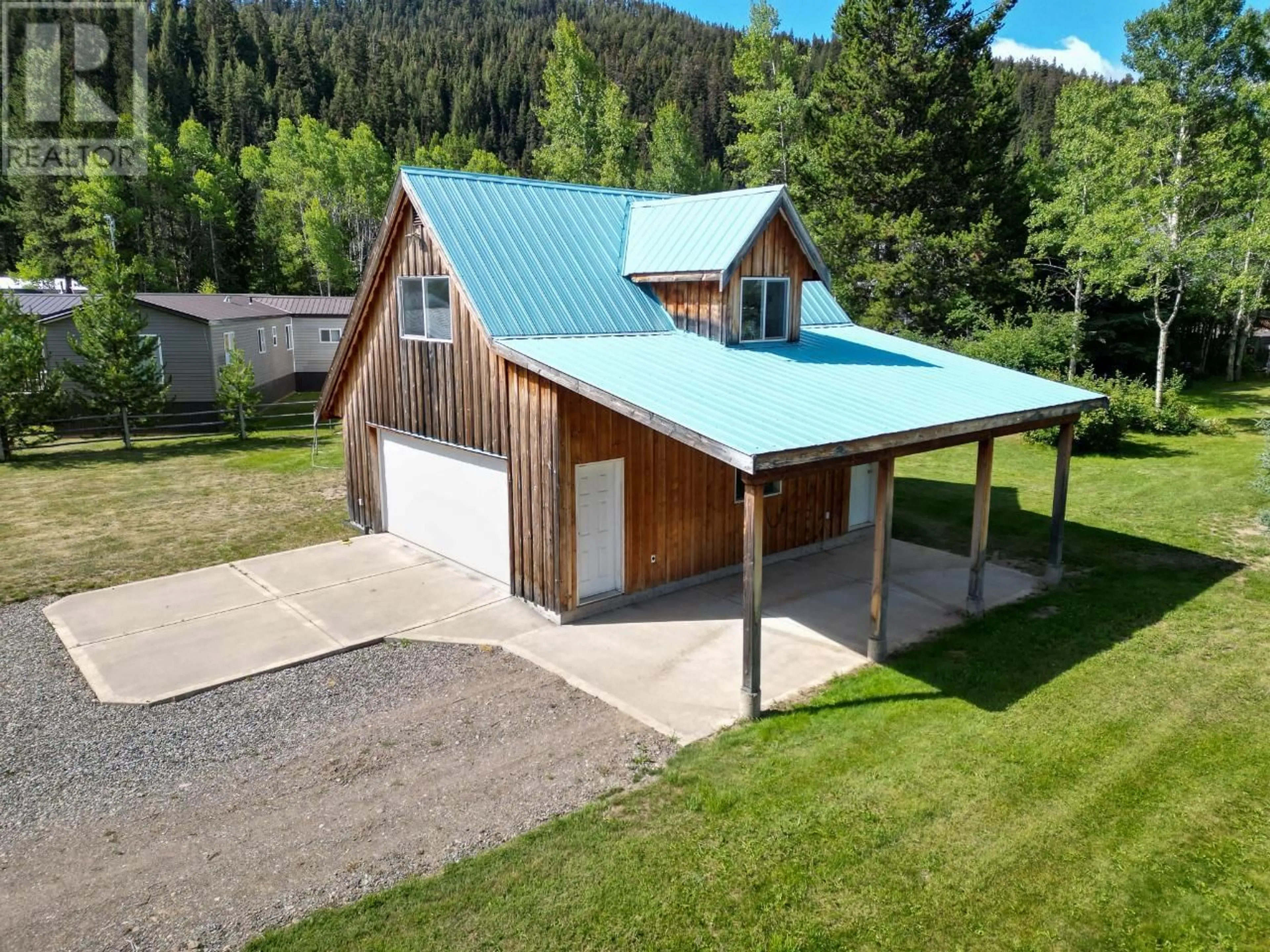5120 ENGINEER AVE, Merritt, British Columbia
Contact us about this property
Highlights
Estimated ValueThis is the price Wahi expects this property to sell for.
The calculation is powered by our Instant Home Value Estimate, which uses current market and property price trends to estimate your home’s value with a 90% accuracy rate.Not available
Price/Sqft$516/sqft
Est. Mortgage$2,040/mo
Tax Amount ()-
Days On Market185 days
Description
First time offered! This hidden gem is located only 1 hour from Hope / 10 minutes off the Coquihalla Hwy. This cute original railway house with 3 bedrooms and 1 bathroom is beautifully nestled in the small residential community of Brookmere, located 25 minutes from Merritt along the historic Kettle Valley Railway recreational trail route. Several detached buildings, with access from 2 of the Village streets. With over 1 acre this is a nicely sized lot, well maintained and well landscaped to the perimeter with grass cover, flower beds, planted trees and fenced lot. Newer Detached 2-car (624 sf) garage, with a 3 pc bath and second floor fully finished loft area. Attached covered RV parking with sewer and electrical hook ups. With a summer kitchen this property is fantastic for entertaining guests. Parking is never going to be an issue, this property has enough room for all your vehicles, boats and more. Measurements Approx (id:39198)
Property Details
Interior
Features
Main level Floor
4pc Bathroom
Kitchen
9 ft ,5 in x 20 ftBedroom
9 ft ,4 in x 10 ftBedroom
13 ft x 8 ft ,5 inProperty History
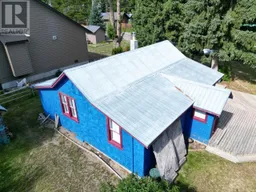 26
26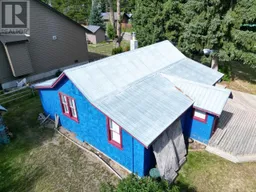 26
26
