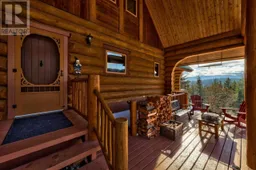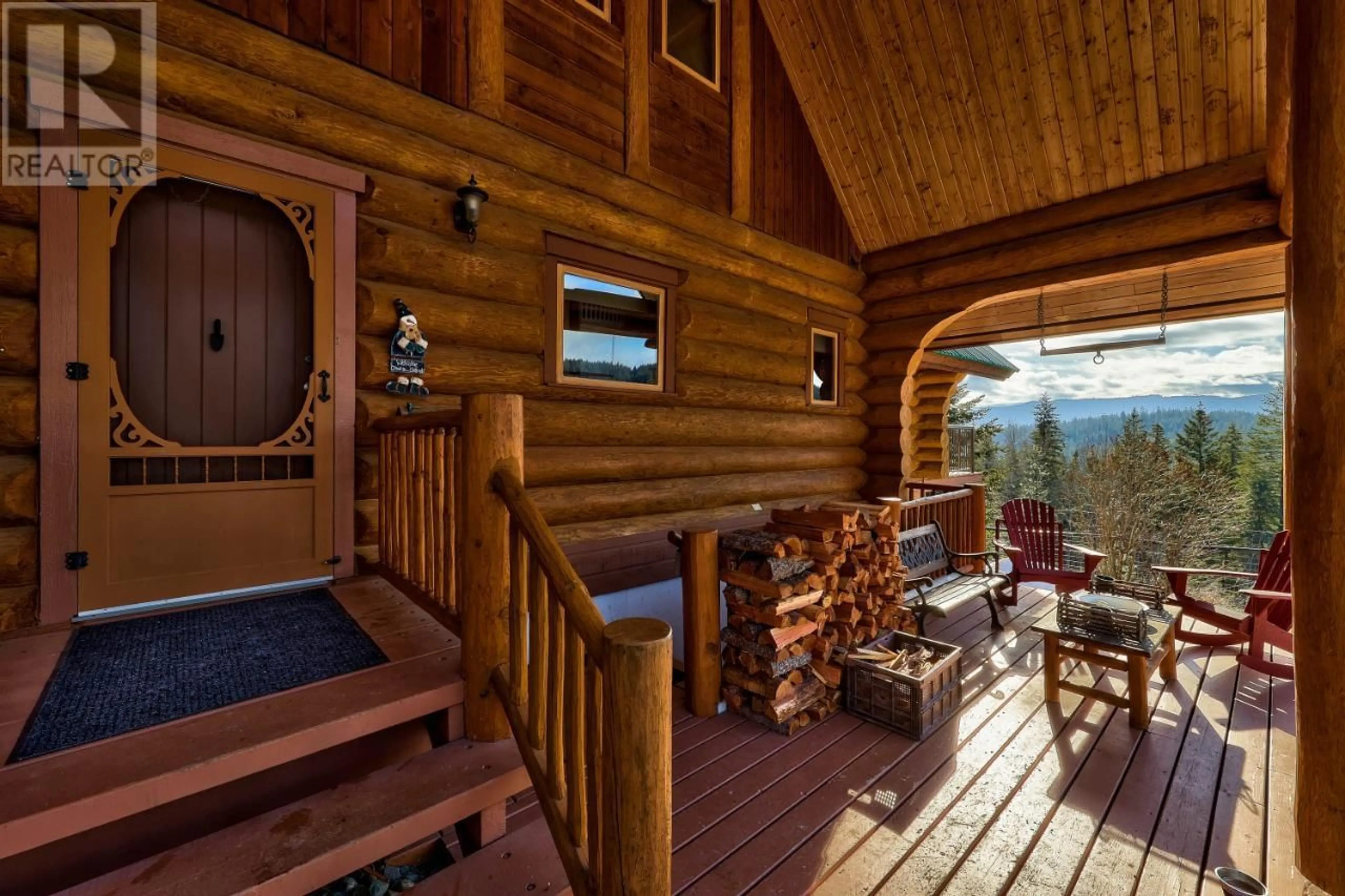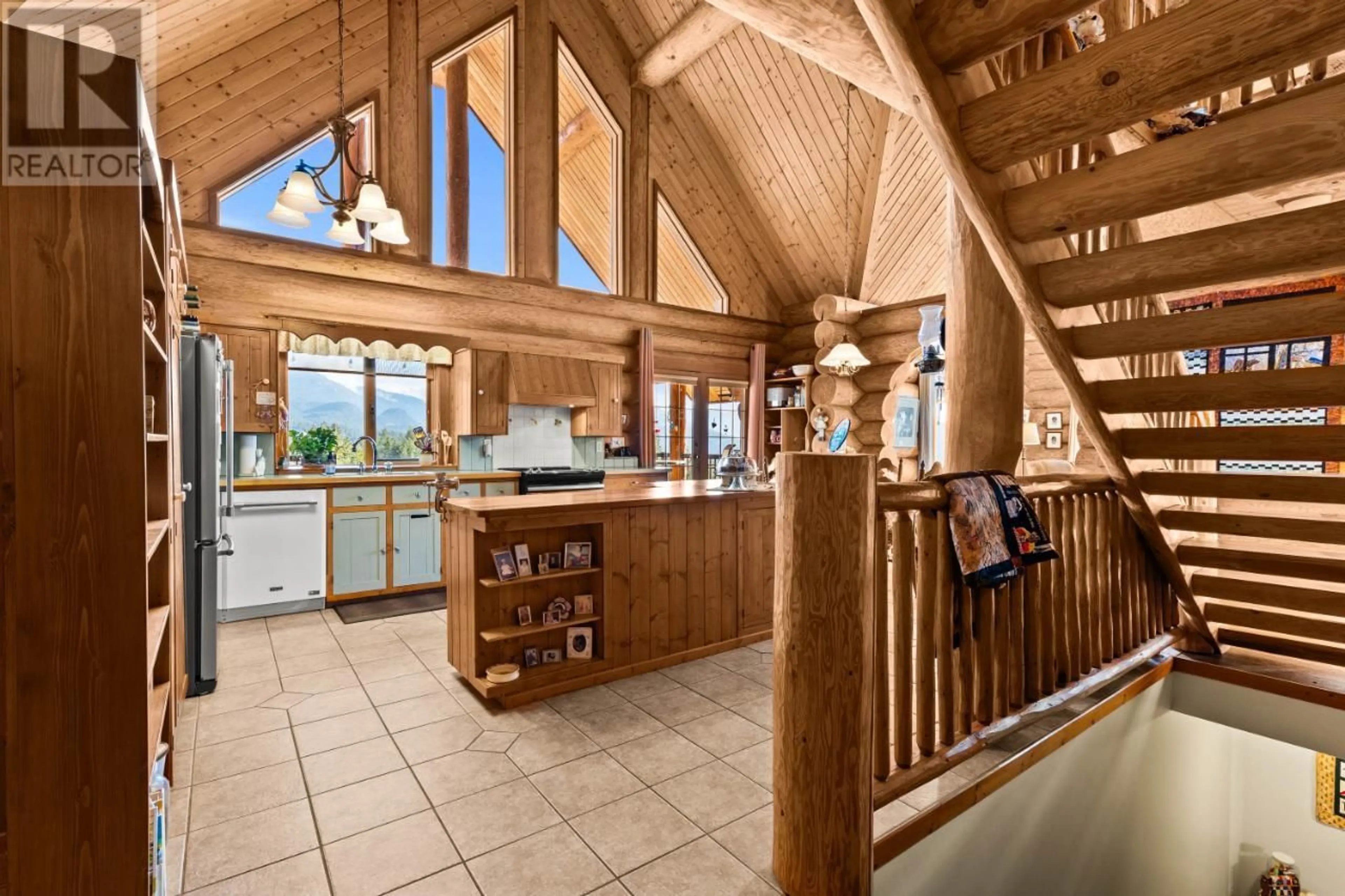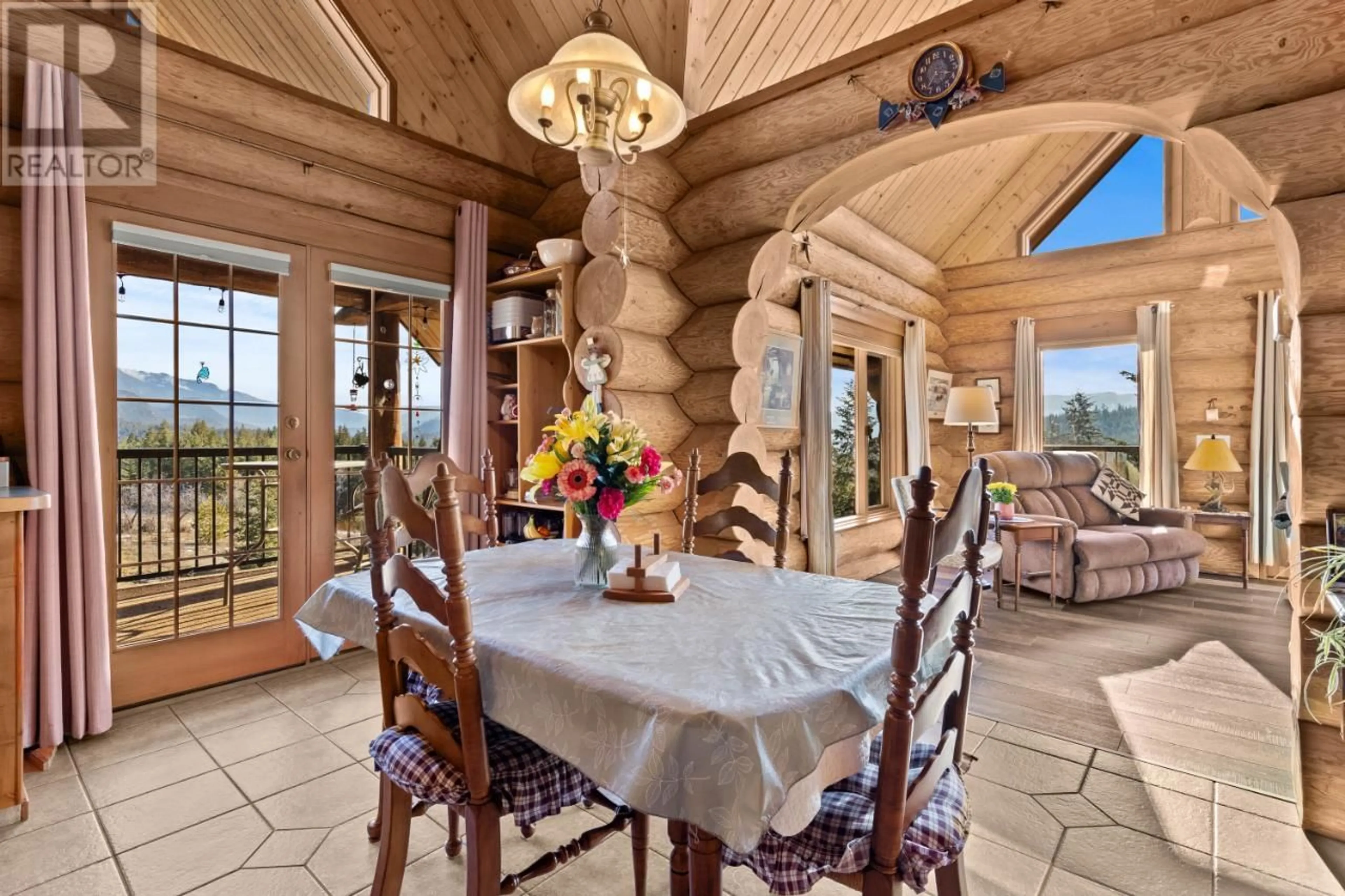5112 GENIER LAKE Road, Barriere, British Columbia V0E1E0
Contact us about this property
Highlights
Estimated ValueThis is the price Wahi expects this property to sell for.
The calculation is powered by our Instant Home Value Estimate, which uses current market and property price trends to estimate your home’s value with a 90% accuracy rate.Not available
Price/Sqft$249/sqft
Est. Mortgage$3,644/mo
Tax Amount ()-
Days On Market60 days
Description
This stunning custom log home offers breathtaking valley views and easy access to Barriere, Sun Peaks, Kamloops, and the serene Barriere Lakes. Boasting 3,400 sqft of thoughtfully designed living space, the home features 4 spacious bedrooms and 3 full baths, combining comfort and luxury. The open kitchen and dining areas with vaulted ceilings and a 20' river rock fireplace create a warm and inviting atmosphere. Enjoy spectacular views from the large windows and relax on any of the 3 covered decks. A versatile loft area complements the layout, and the secondary large bunkhouse-style bedroom provides ample space. With in-floor hot water radiant heating on both the main floor and basement, year-round comfort is ensured efficiently. Outside, the 10-acre property offers even more, including a 26x28 double garage/shop with 200 amp service, perfect for storage or projects. Experience the ultimate lifestyle with recreational activities just steps from your door. Call today! (id:39198)
Property Details
Interior
Features
Second level Floor
Bedroom
13'0'' x 16'0''Other
21'0'' x 10'0''Property History
 45
45


