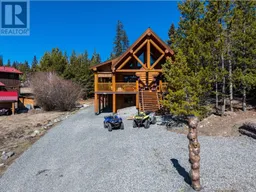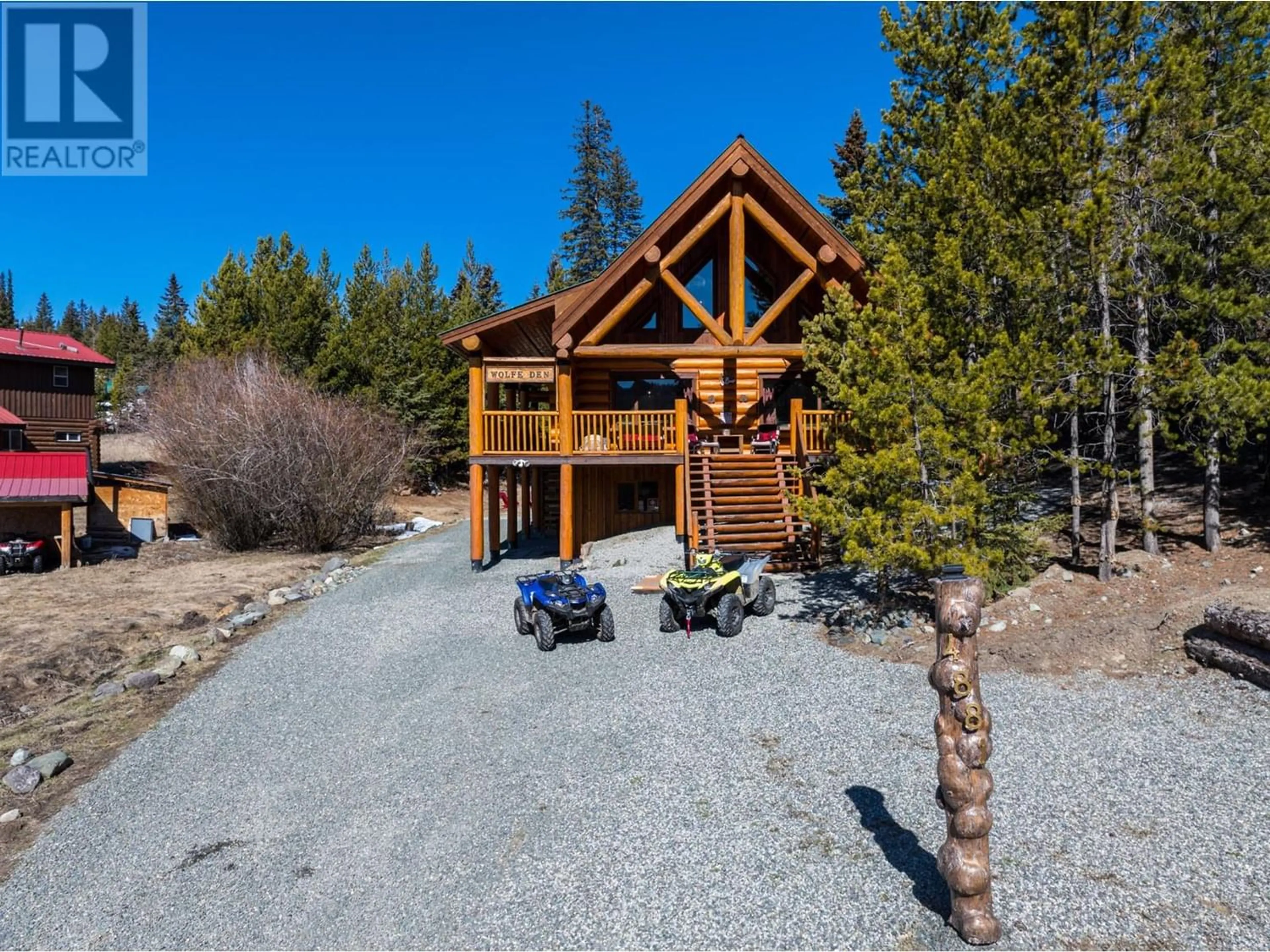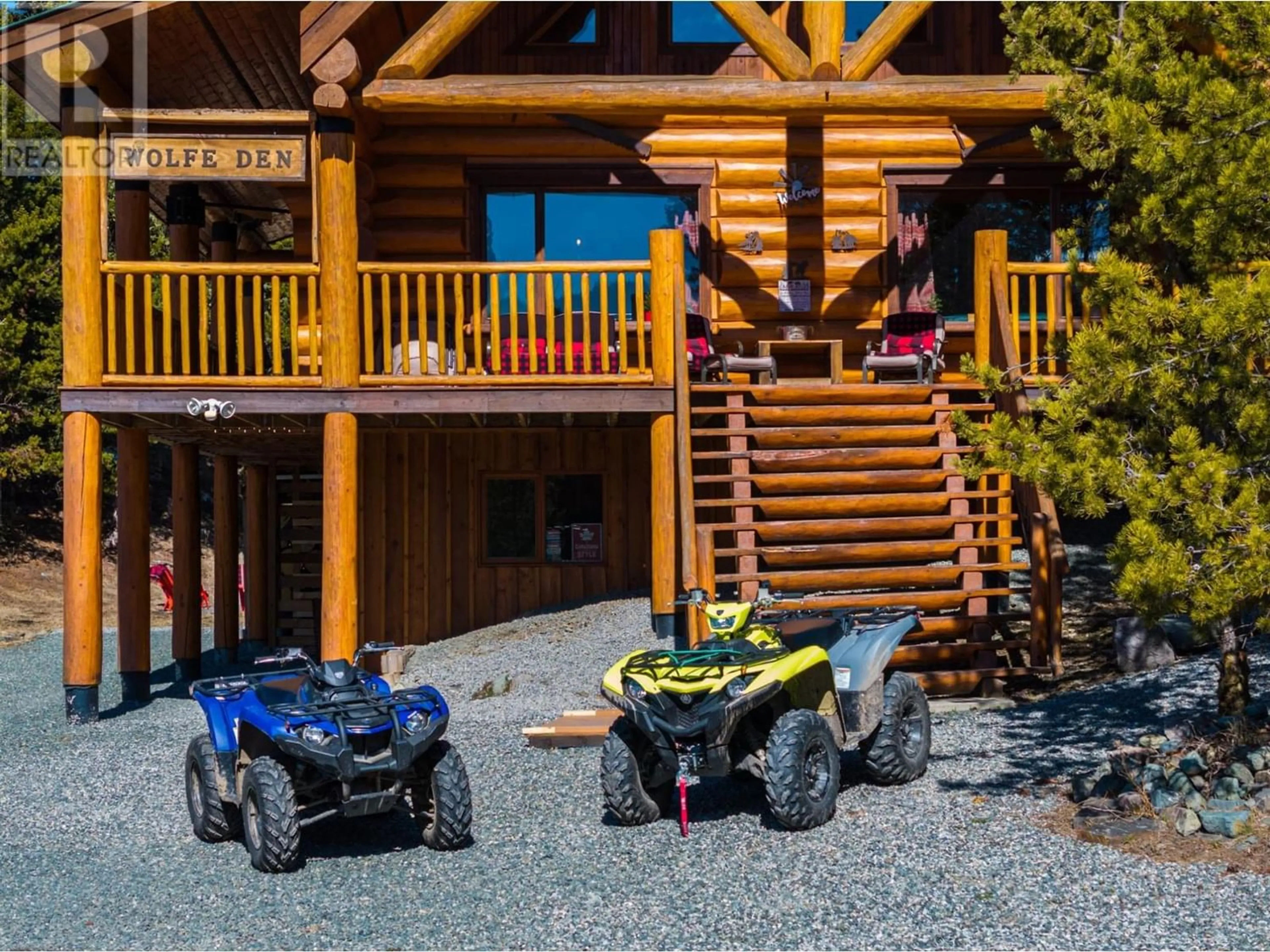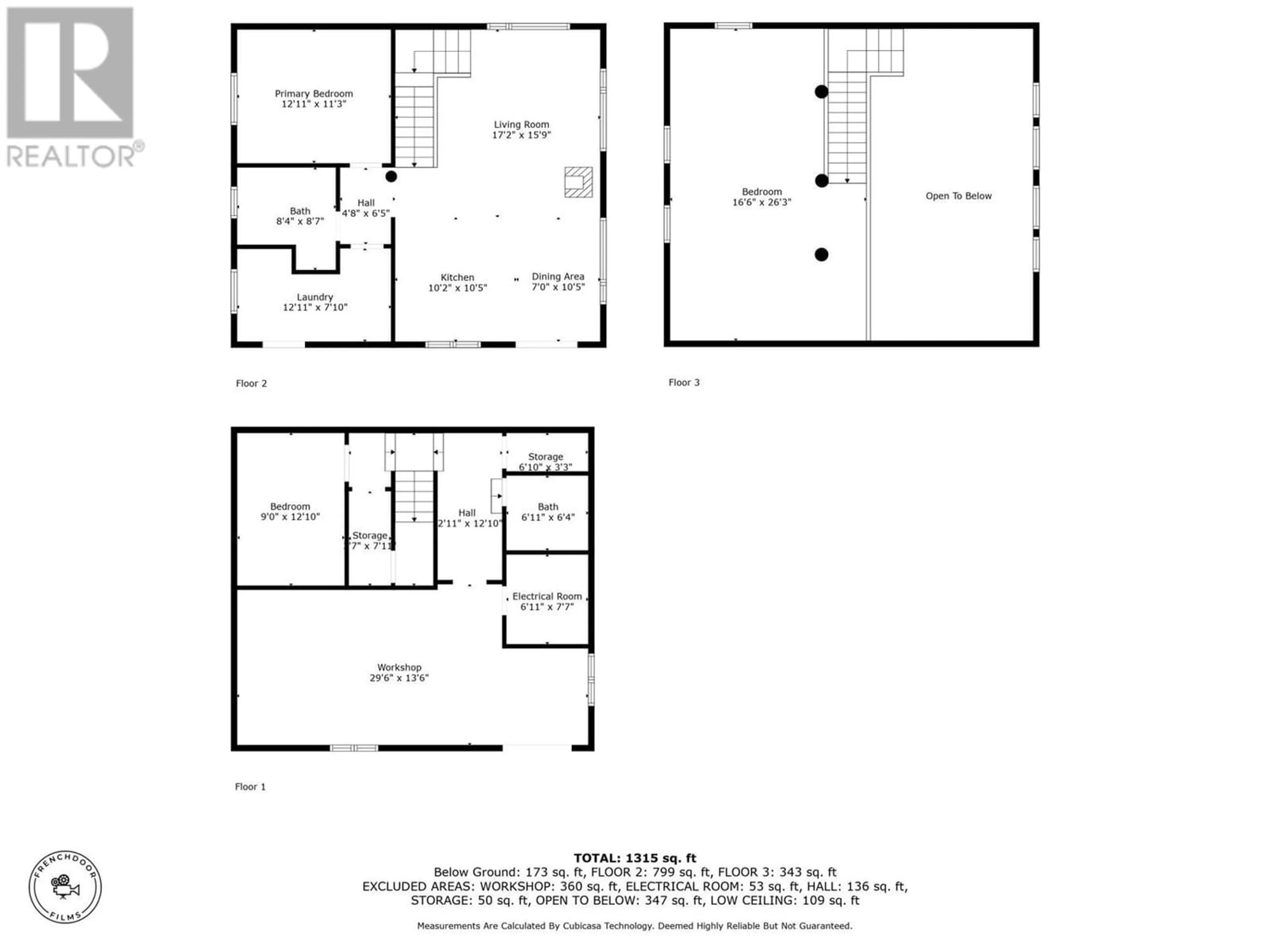4881 PINE RIDGE WAY, Logan Lake, British Columbia V0K1W0
Contact us about this property
Highlights
Estimated ValueThis is the price Wahi expects this property to sell for.
The calculation is powered by our Instant Home Value Estimate, which uses current market and property price trends to estimate your home’s value with a 90% accuracy rate.Not available
Price/Sqft$449/sqft
Days On Market93 days
Est. Mortgage$3,865/mth
Maintenance fees$115/mth
Tax Amount ()-
Description
Welcome to Mile High Estates! This magnificent log home epitomizes your ultimate retreat. Sunlight floods the bright and spacious open floor plan, creating an inviting ambiance through numerous windows. The main floor boasts your primary bedroom, while a large open loft adds flexibility to the space. The beautiful kitchen features updated quartz countertops and stainless steel appliances, perfect for culinary enthusiasts. Below, discover additional living space with a bunk/den room and expansive workshop, providing ample room for guests and all of your hobbies. Step outside to explore the incredible trails right at your doorstep, ideal for various outdoor activities like hiking, biking, ATV adventures, snowmobiling, fishing, and hunting. With abundant fish and game in the area, outdoor enthusiasts will feel right at home. After a fulfilling day with loved ones down at the lake or on the trails, gather around the fire pit or unwind in the hot tub, admiring the starry sky. Conveniently located just 25 minutes from Logan Lake, 40 minutes from Kamloops, and a mere 3.5-hour drive to the lower mainland, this location offers both accessibility and tranquility. Benefit from community water and septic systems, with a bare land strata fee of $114. 79 per month ensuring meticulous upkeep of shared amenities. Don't miss this exceptional opportunity to own a piece of recreational paradise. Contact us today for more information and schedule a viewing and don't miss this opportunity! (id:39198)
Property Details
Interior
Features
Above Floor
Other
16 ft ,6 in x 26 ft ,3 inProperty History
 72
72


