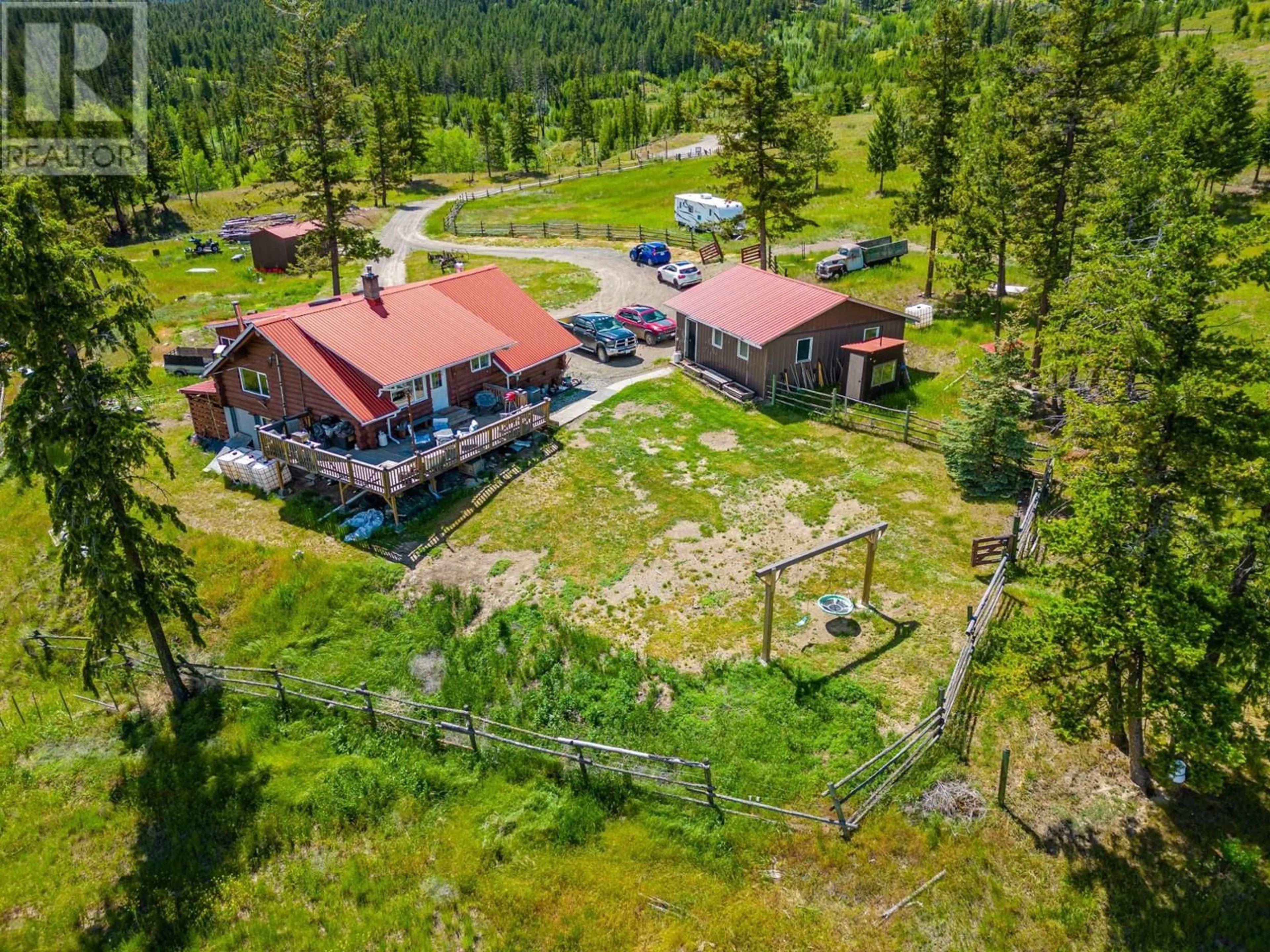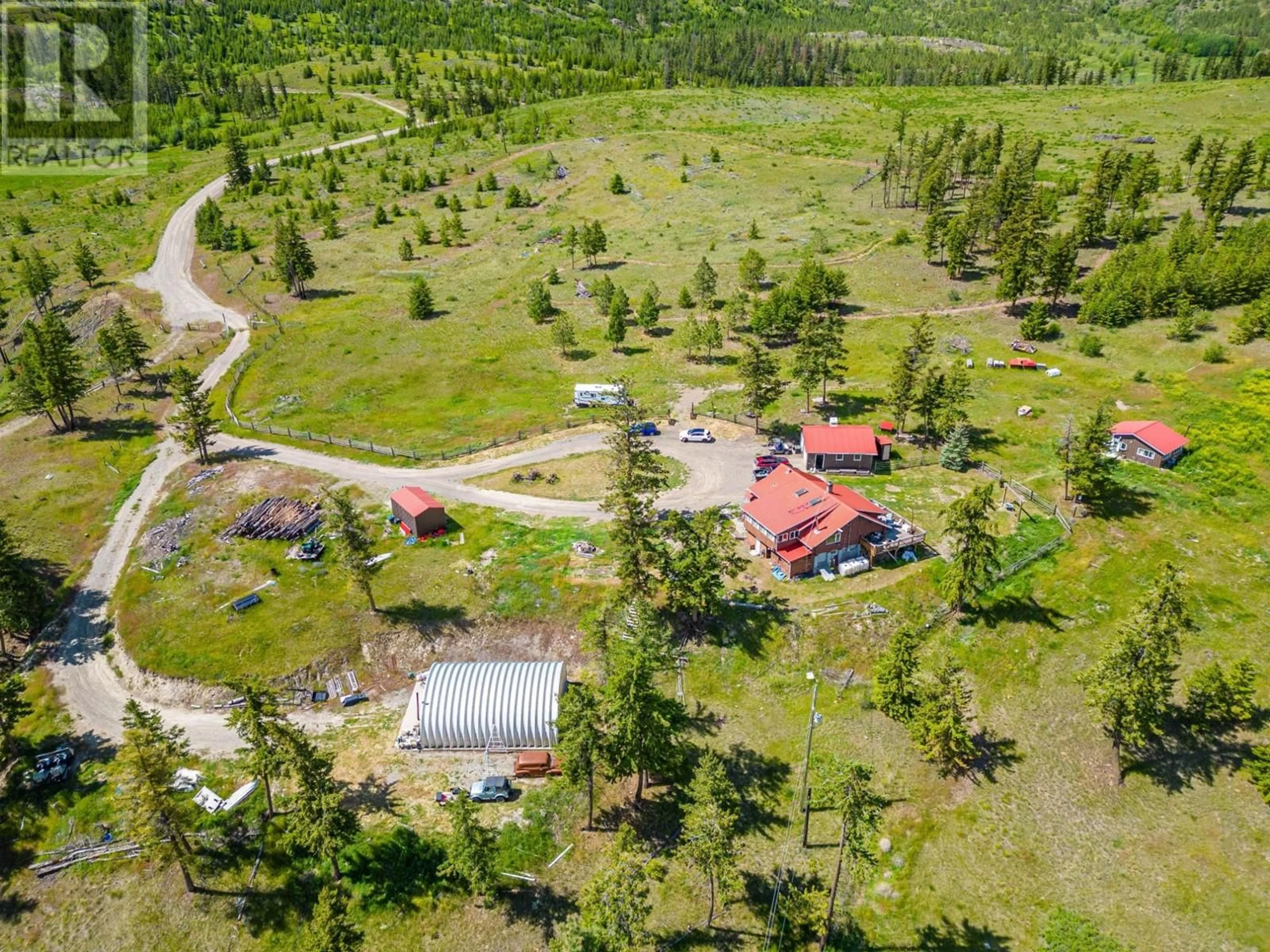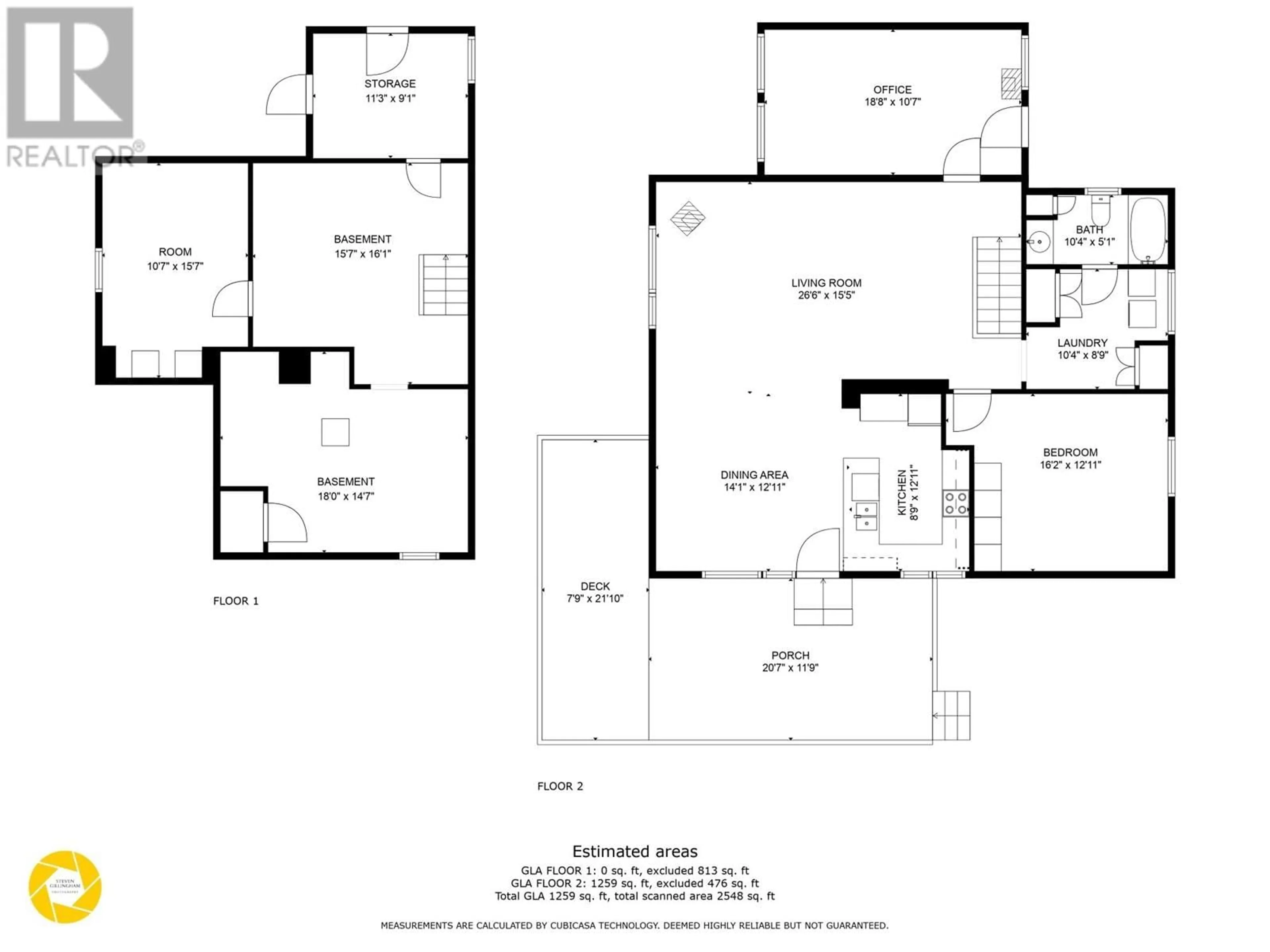4805 FOLEY Road, Kamloops, British Columbia V1S2B1
Contact us about this property
Highlights
Estimated ValueThis is the price Wahi expects this property to sell for.
The calculation is powered by our Instant Home Value Estimate, which uses current market and property price trends to estimate your home’s value with a 90% accuracy rate.Not available
Price/Sqft$455/sqft
Est. Mortgage$3,994/mo
Tax Amount ()-
Days On Market71 days
Description
Escape to your own 20 acres of paradise! This cozy 2 bedroom + den log house features an updated kitchen, 4pc bathroom, separate laundry space with full sized units & an unfinished basement just waiting for your creative touch. A secondary dwelling with power, WiFi & plumbing is ideal for guests or additional living space. Enjoy the convenience of an on-site hunting cooler with a cleaning area, perfect for outdoor enthusiasts. A spacious 1200 sqft Quonset, equipped with power & a large mezzanine, provides ample storage, parking & workspace. Additionally, this property also offers a secondary 2 bay garage & independent woodshed with access from in the home. Located just 20 minutes from Kamloops & minutes from golf, hiking, biking, boating & swimming, this property offers the perfect blend of relaxation & adventure. Don't miss this unique opportunity to own a versatile piece of land close to nature & convenience! (id:39198)
Property Details
Interior
Features
Basement Floor
Storage
11'3'' x 9'1''Other
30'8'' x 17'0''Bedroom
10'7'' x 15'7''Exterior
Parking
Garage spaces 2
Garage type -
Other parking spaces 0
Total parking spaces 2
Property History
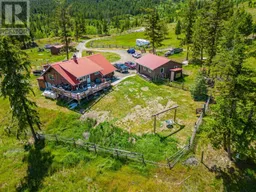 45
45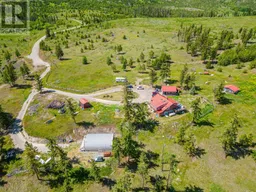 45
45
