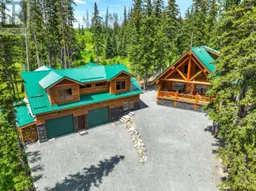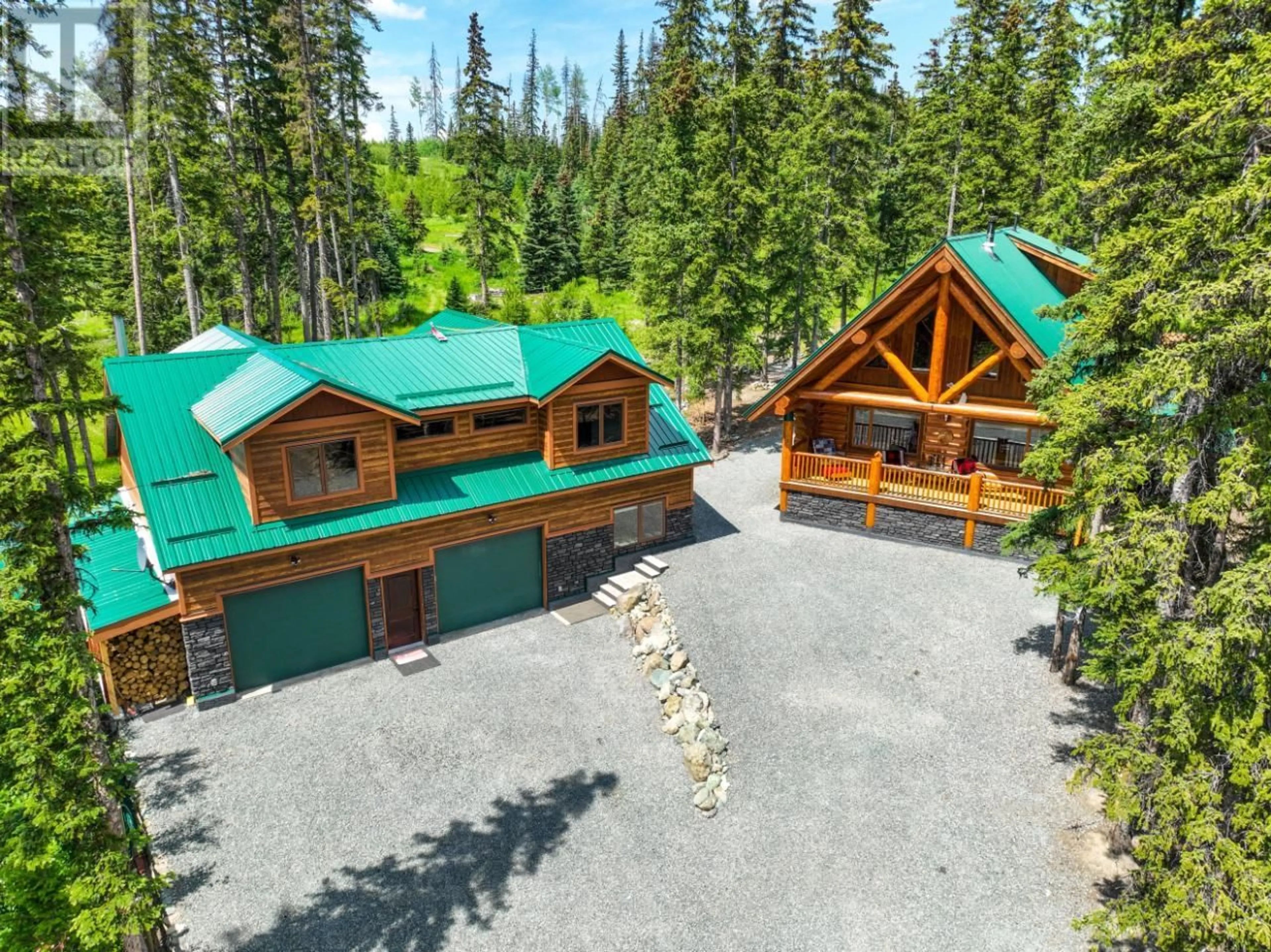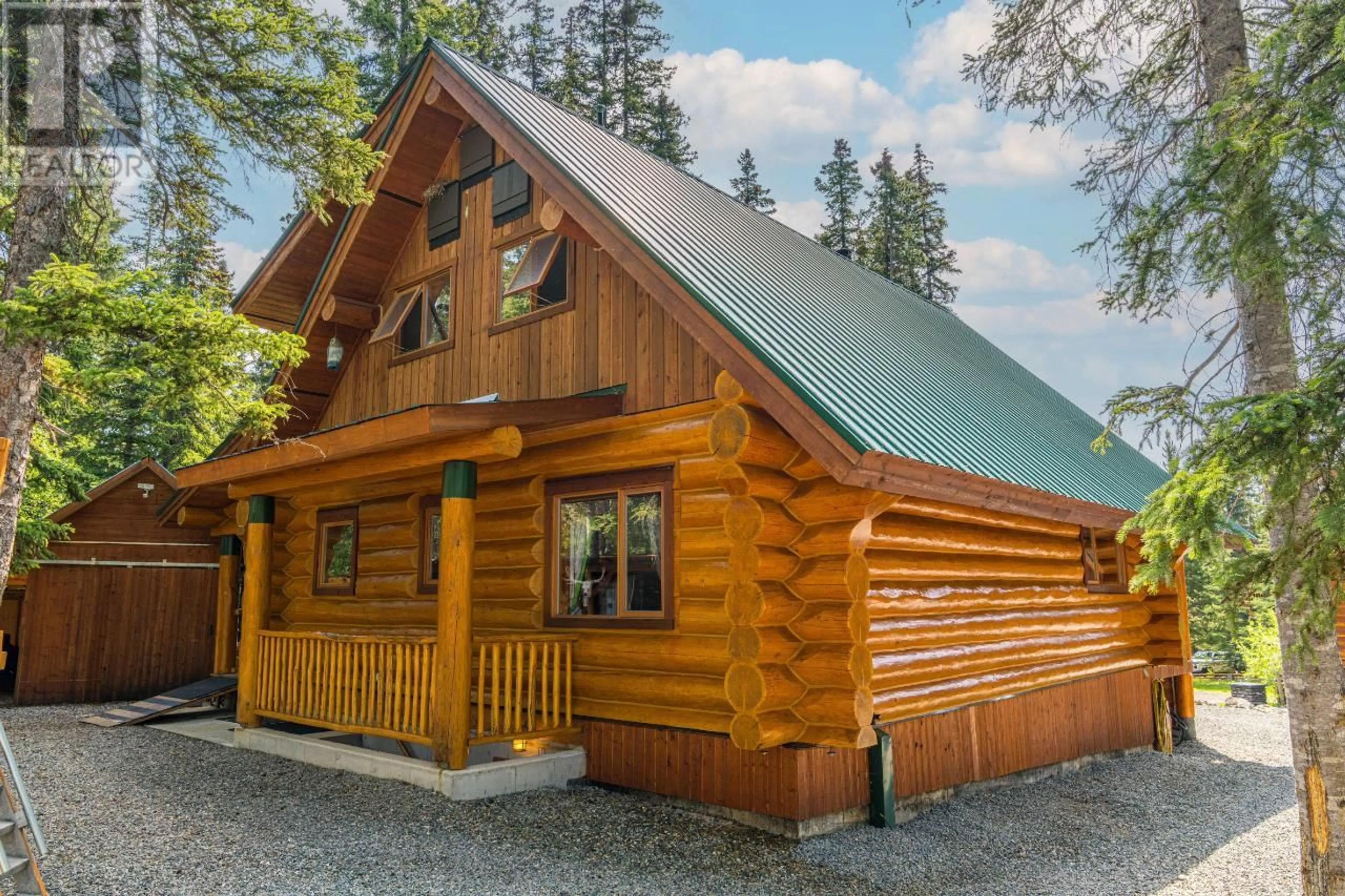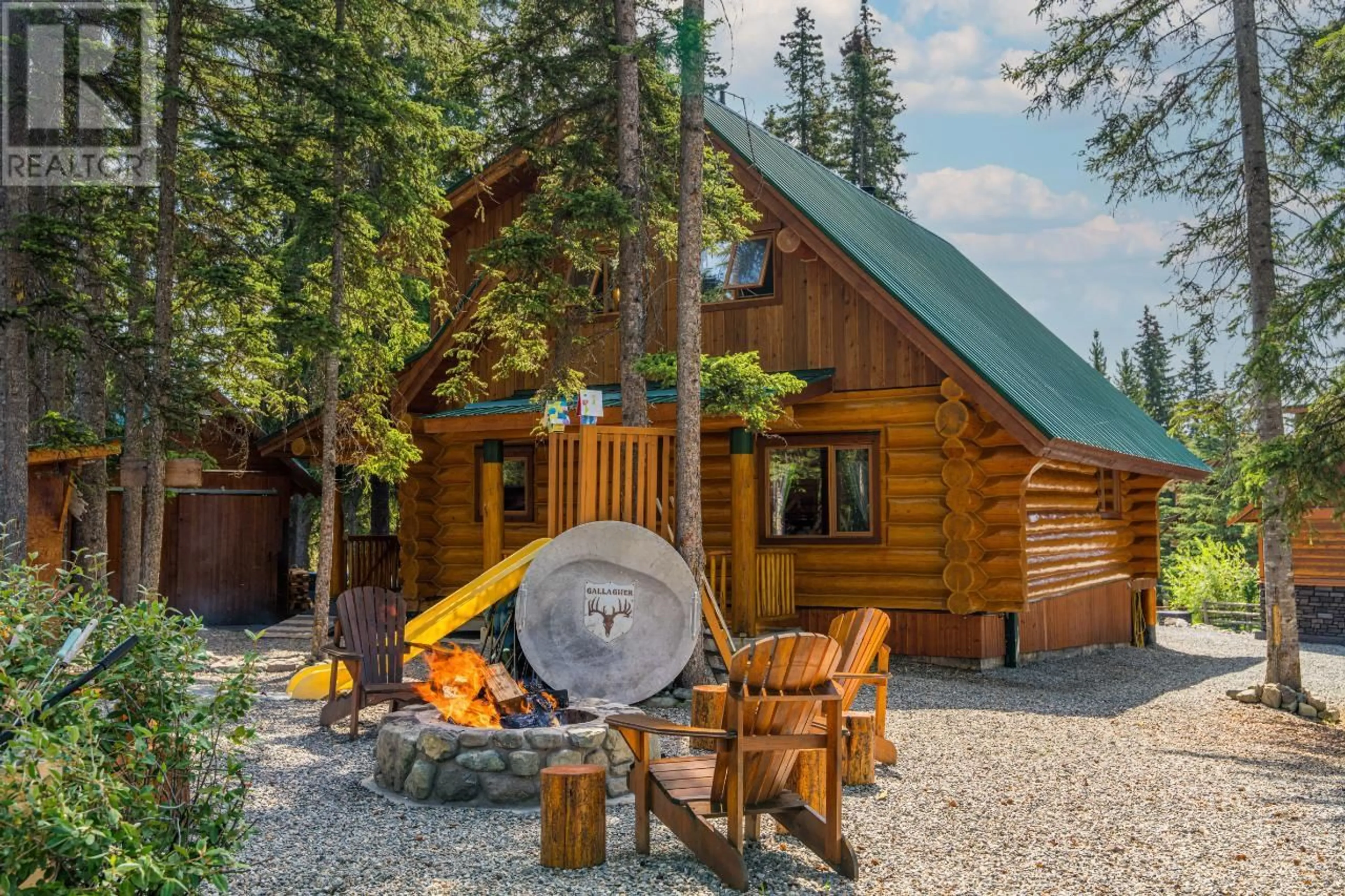4730 PINE RIDGE WAY, Logan Lake, British Columbia V0K0B9
Contact us about this property
Highlights
Estimated ValueThis is the price Wahi expects this property to sell for.
The calculation is powered by our Instant Home Value Estimate, which uses current market and property price trends to estimate your home’s value with a 90% accuracy rate.Not available
Price/Sqft$529/sqft
Days On Market88 days
Est. Mortgage$4,294/mth
Maintenance fees$115/mth
Tax Amount ()-
Description
Step into the heart of British Colwobia's untamed splendour, where the air is as fresh as the mountain dew and the landscapes are as breathtaking as the dawn . Dreamers have long yearned for a cozy log home in such a paradise, and now, that dream beckons with open arms . Introducing an enchanting Log Home in the serene Mile High Estates, a gem hidden within the bare land strata subdivision that promises an escape from the mundane and into a world where nature and comfort intertwine. This three-bedroom, two-bath sanctuary with a custom-built coach house is the oasis you've been seeking. Imagine gatherings in the spacious kitchen and open living area, where laughter flows as freely as the nearby streams . The main bedroom is a retreat within a retreat, featuring a full ensuite and a comforting embrace at day's end. For those whose passion spills into their work, a complete workshop and home office await to fuel your creativity. A loft room offers endless possibilities for your imagination to roam. And while the coach house hints at future adventures with plans for a kitchen and laundry, the present doesn't shy away from splendour, boasting a custom-built pizza oven and fire pit for nights of warmth and camaraderie under the stars. All located on a 0.25 acre lot just 25 min to Logan Lake and 40 min to Kamloops. (id:39198)
Property Details
Interior
Features
Above Floor
Primary Bedroom
13 ft x 14 ft ,10 inDining nook
7 ft ,8 in x 13 ftCondo Details
Inclusions
Property History
 28
28


