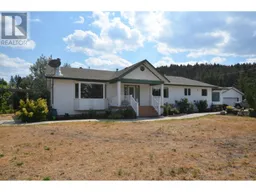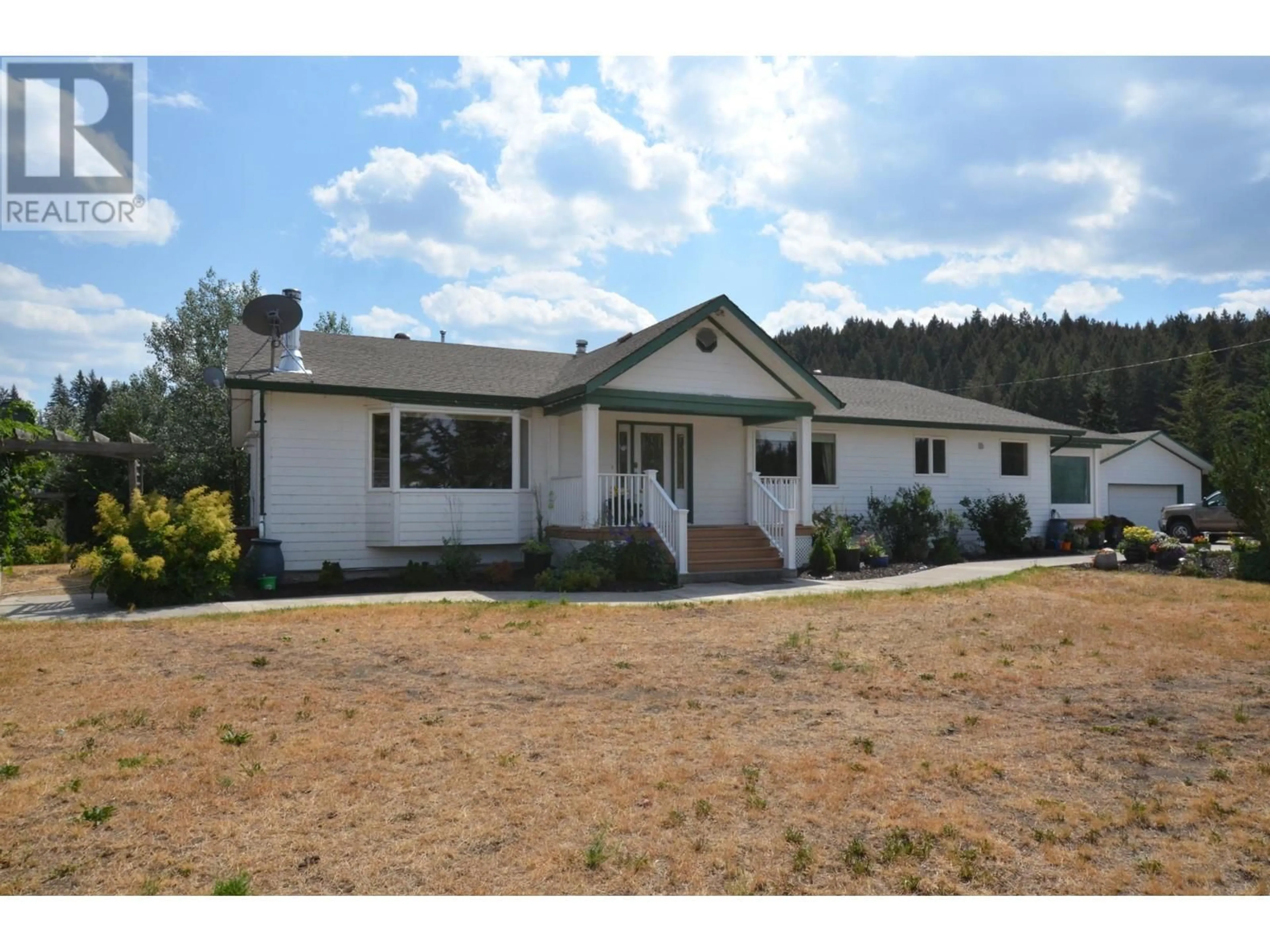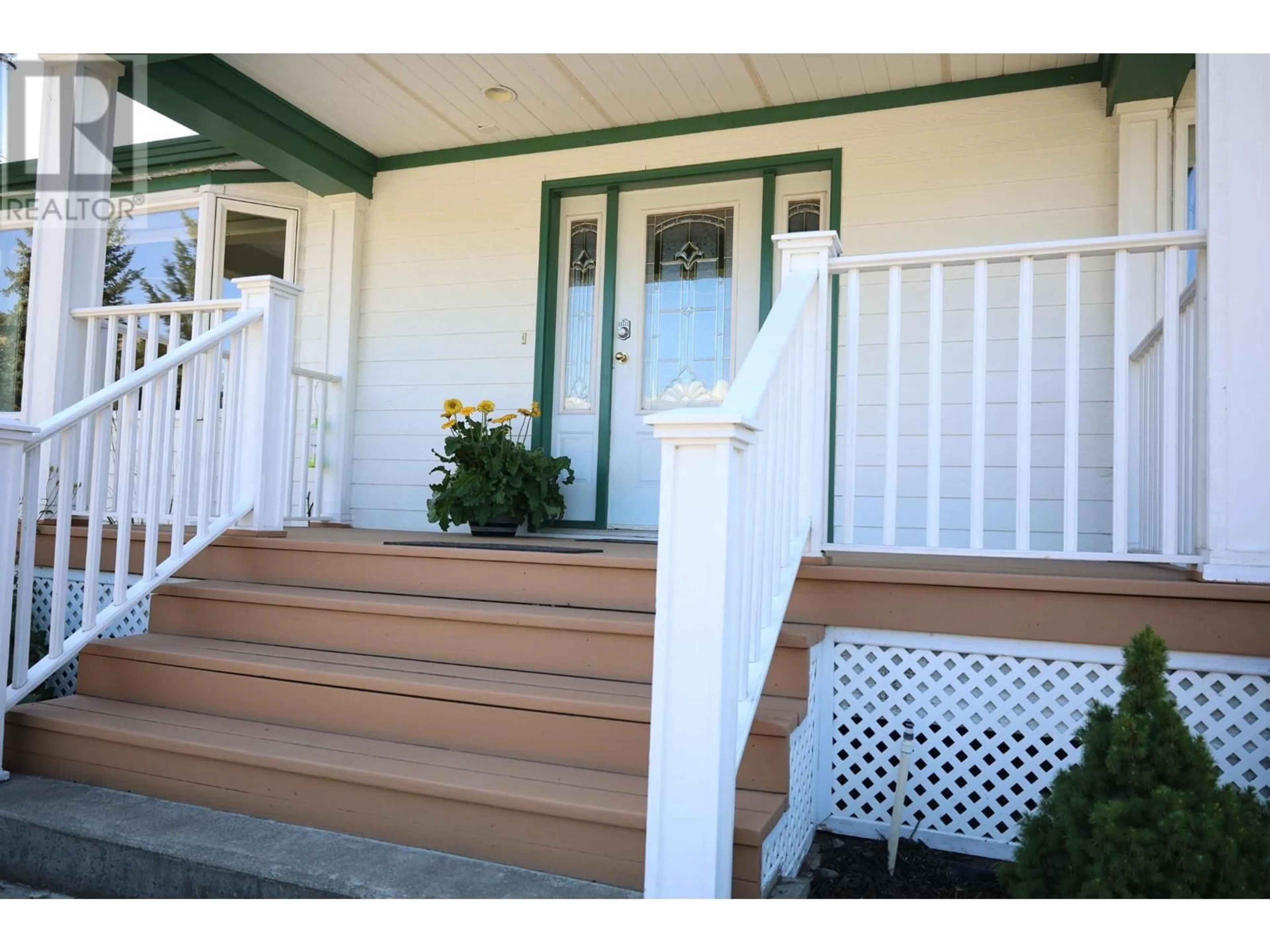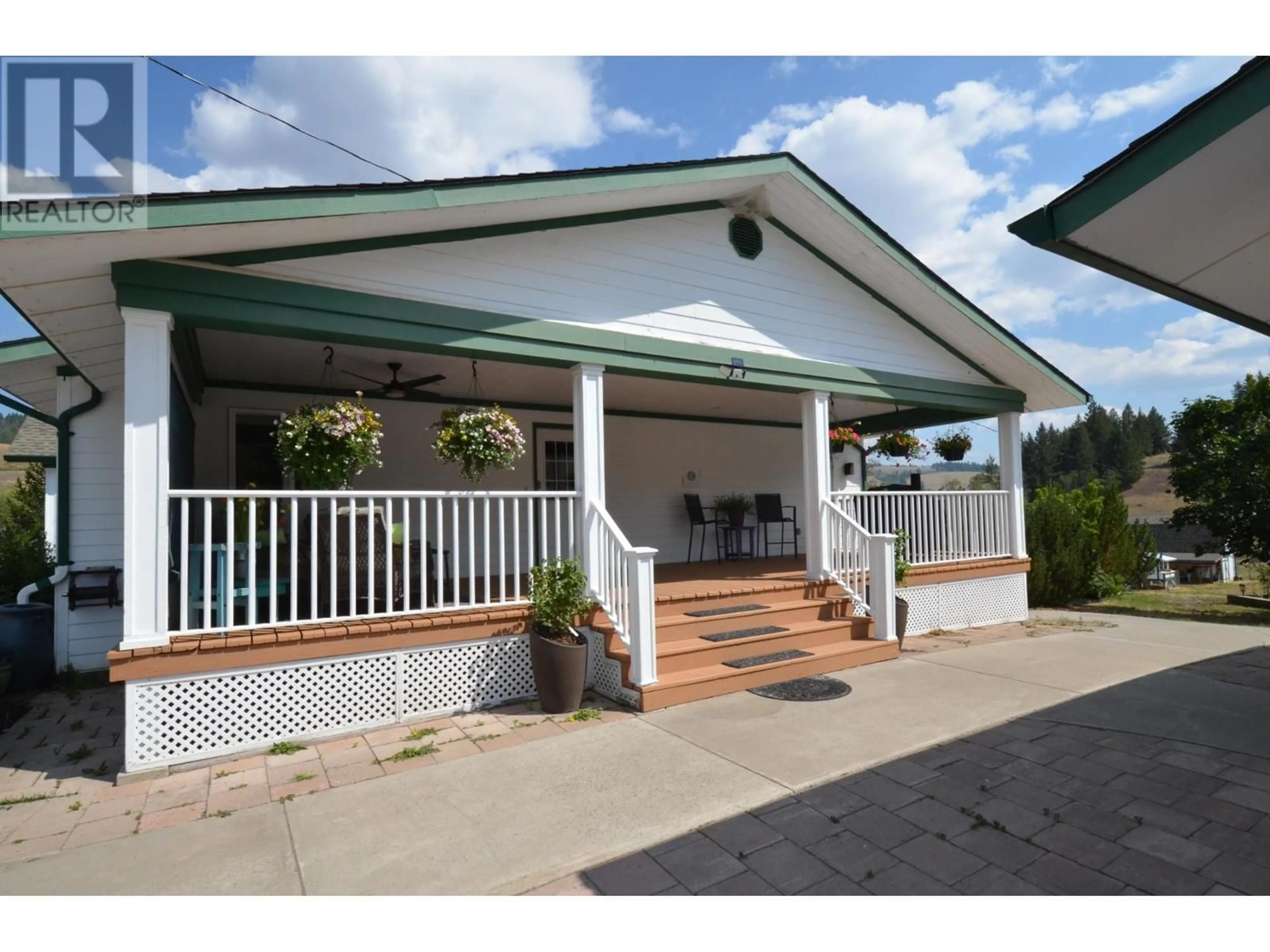4580 IRON MOUNTAIN Road, Merritt, British Columbia V1K1B8
Contact us about this property
Highlights
Estimated ValueThis is the price Wahi expects this property to sell for.
The calculation is powered by our Instant Home Value Estimate, which uses current market and property price trends to estimate your home’s value with a 90% accuracy rate.Not available
Price/Sqft$229/sqft
Est. Mortgage$5,153/mo
Tax Amount ()-
Days On Market106 days
Description
Welcome to this serene 17 acre haven just 15 minutes from Merritt. Perfect for horse enthusiasts and country living aficionados. The home boasts 5 huge bedrooms, 3 full baths, and an open-concept design with high-quality finishes. The walkout basement includes a large family room and a games room. The property is equipped with a barn, greenhouse, and fencing for horses. Mature landscaping, in-ground sprinklers, and a detached garage/shop add to its appeal. Enjoy views, fresh air, and your morning coffee on the covered deck surrounded by nature. Located just 45 mins to Kelowna, 1 hour to Kamloops, and 2 hours to the Lower Mainland, it combines tranquility with easy access to urban amenities. Hike with your dogs, ride horses or embark on quad adventures through back access to Crown Land and Kane Valley trails and year round recreation. A private retreat where countless memories can be made, with a flat driveway for winter ease and lots of parking for your RV or vehicles. (id:39198)
Property Details
Interior
Features
Main level Floor
Bedroom
15'0'' x 12'0''Bedroom
15'0'' x 12'4''4pc Bathroom
Mud room
10'0'' x 8'3''Exterior
Parking
Garage spaces 2
Garage type -
Other parking spaces 0
Total parking spaces 2
Property History
 31
31


