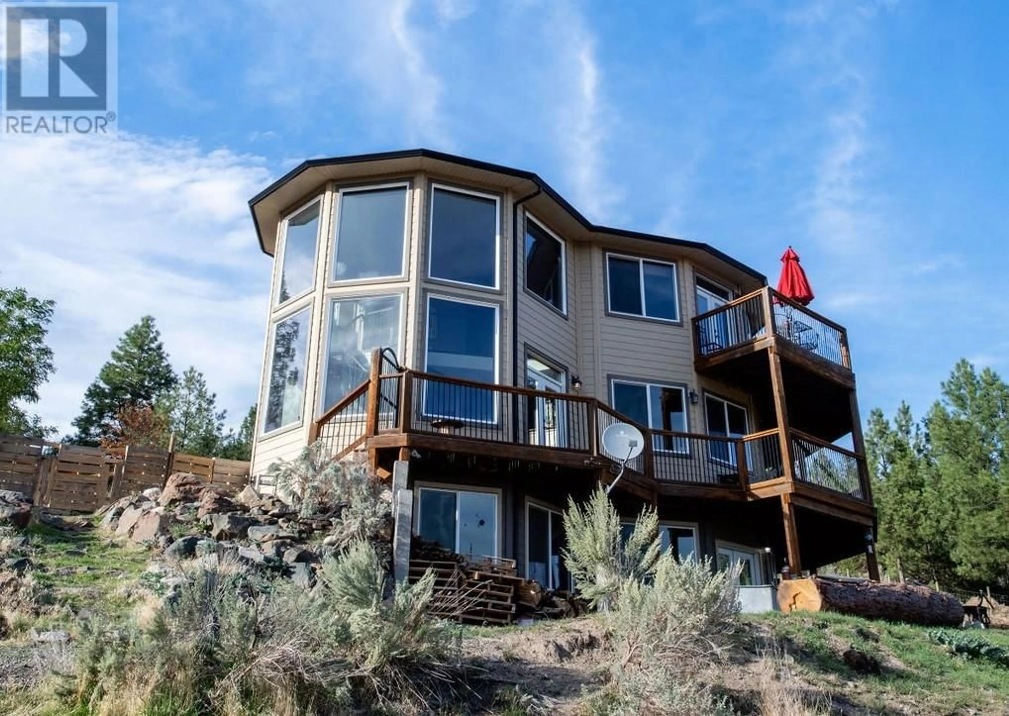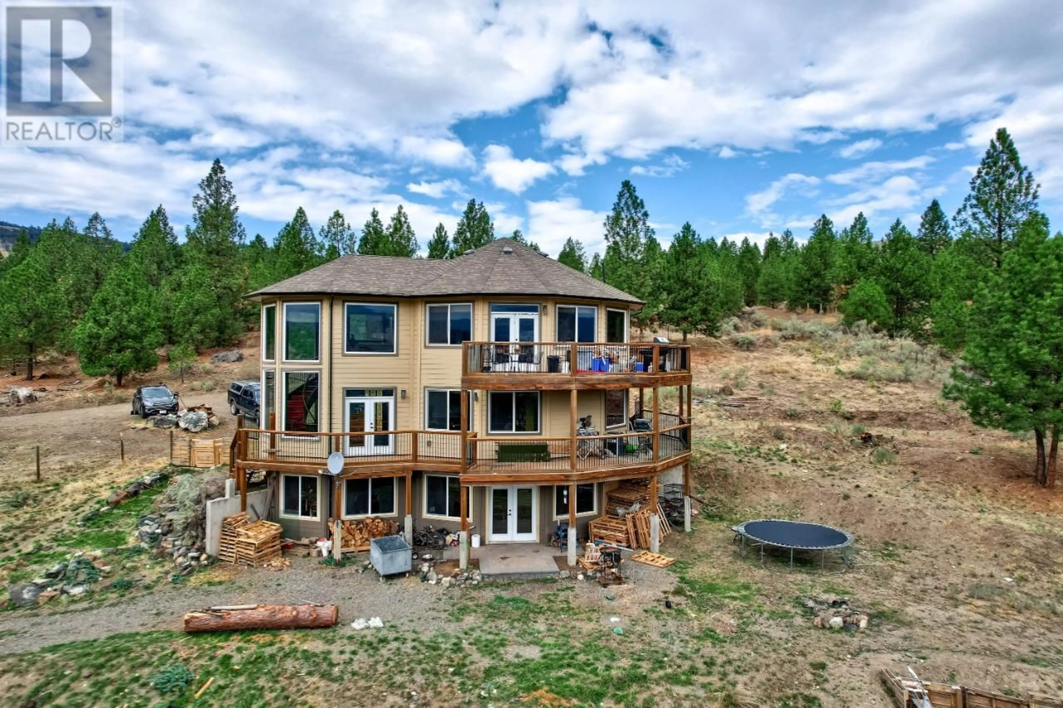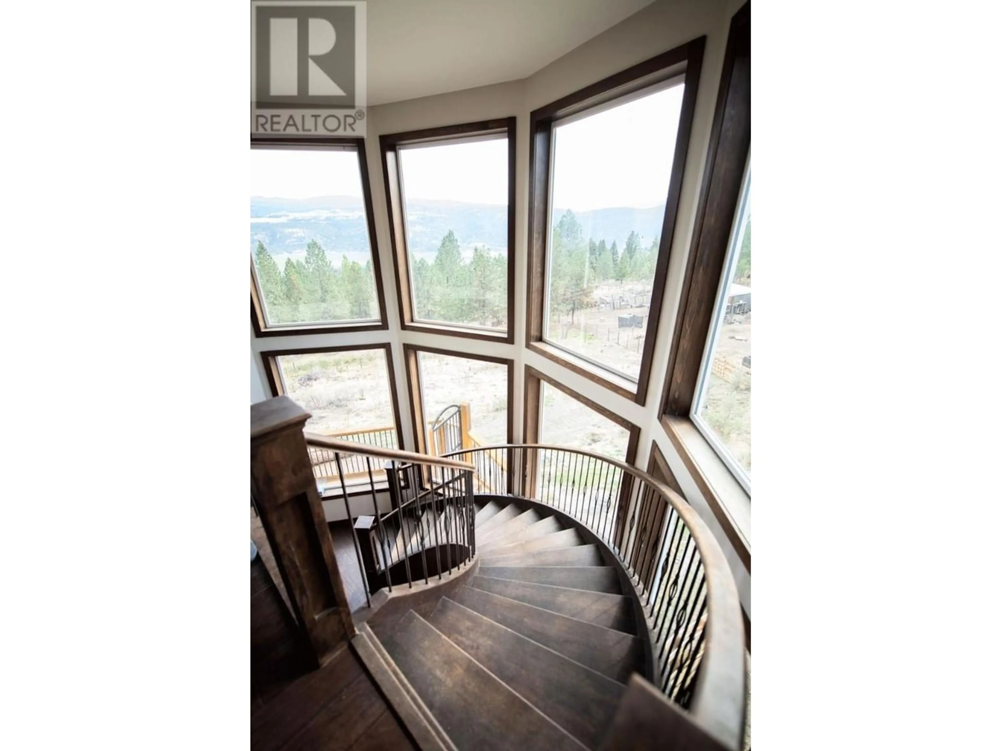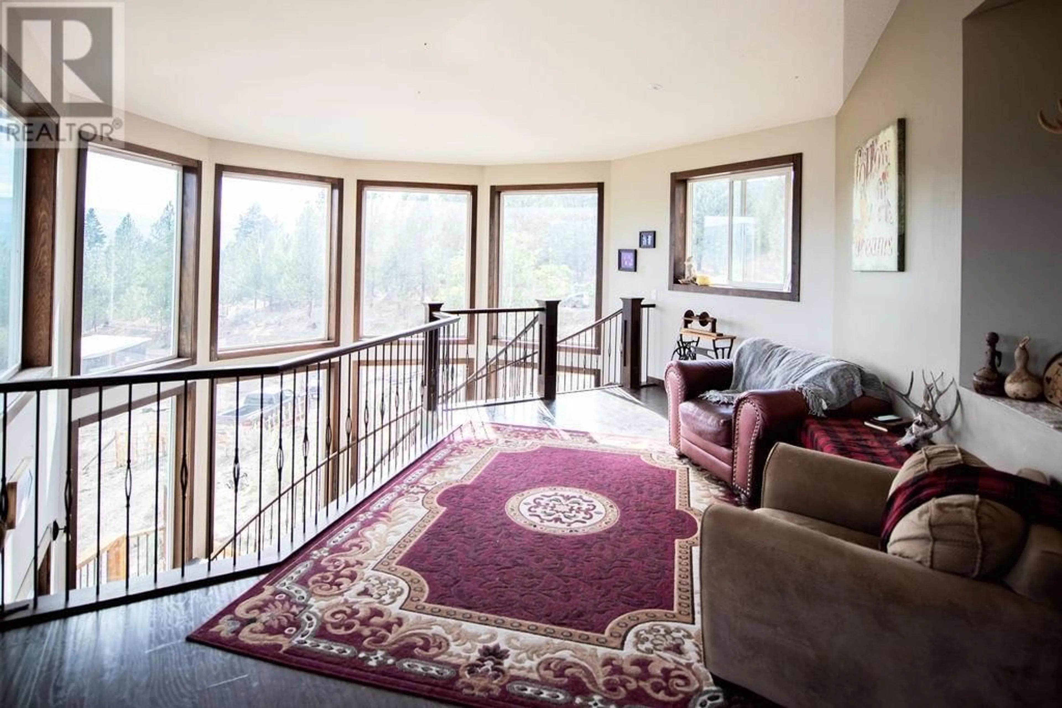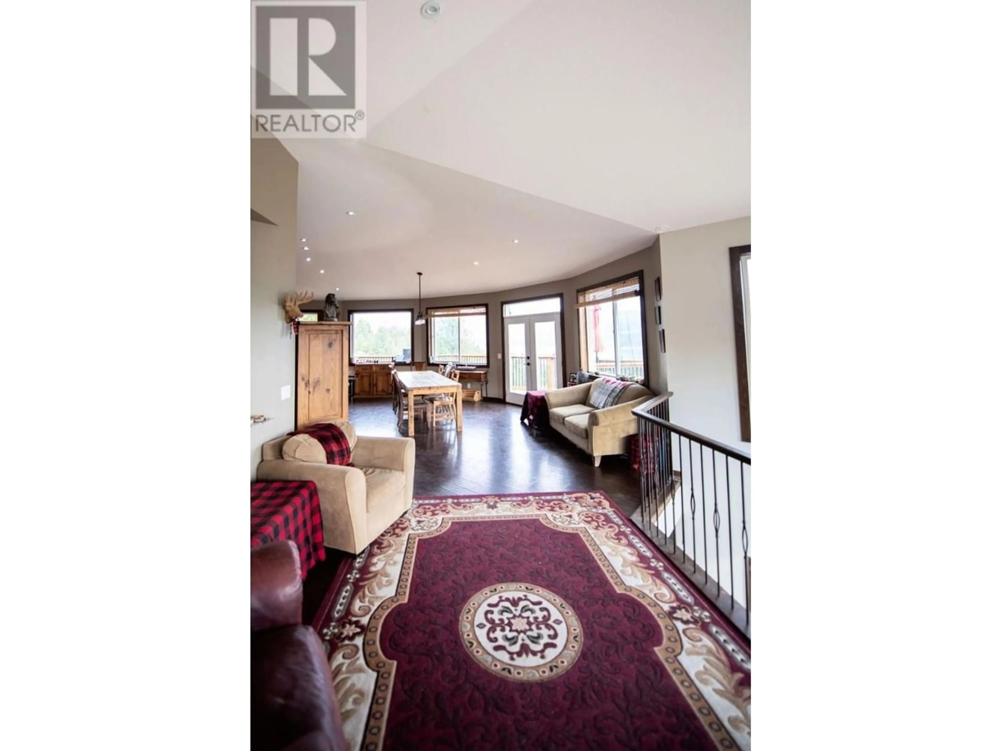4377 SHUSWAP RD, Kamloops, British Columbia
Contact us about this property
Highlights
Estimated ValueThis is the price Wahi expects this property to sell for.
The calculation is powered by our Instant Home Value Estimate, which uses current market and property price trends to estimate your home’s value with a 90% accuracy rate.Not available
Price/Sqft$290/sqft
Est. Mortgage$5,046/mo
Tax Amount ()-
Days On Market1 year
Description
Enjoy luxury amongst the rugged. This one of a kind, gorgeous custom home sits on 44.48 acres hidden in the hills overlooking the Thompson River. Watch the seasons change from your two wrap around decks. The main floor has a wide open entry with built-ins, large family room, 2 over-sized bedrooms, (one of which has patio doors leading onto the lower deck), and a laundry room that comes with a brand new washer, as well as a dryer that's only 3 years old. Wind your way upwards on the stunning spiral staircase, surrounded by floor to ceiling windows. The second floor reveals another family room, your huge kitchen that comes with a massive fridge, full-sized stand-alone freezer, and a brand new double oven. The well water is 10/10 for drinking. The dining room opens onto your second wrap around deck. Enjoy the views for morning coffee or dinners during the warmer months. This floor includes another bedroom with patio doors, 4-piece bathroom which boasts a soaking tub and a double shower. The lowest level was created as a perfect suite and full of natural light. It has a kitchen with island, huge lounge area, massive bedroom, bathroom, laundry/storage, and don't forget in-floor heating and double doors that swing open onto the private patio. Everyone in this house gets a view! As amazing as this home is, this property is meant to be enjoyed from the outside. Currently a hobby farm with 1 acre of fenced yard, 2 acre paddock, small barn and chicken coop. The perimeter of the property is fenced on 2 sides. Only the back 7 acres are in the ALR, which leaves subdividing a possibility in min. 8 hectare pieces UPON APPROVAL. Outdoor boiler cuts down on heating costs and insurance. To note - there are two access points: a gravel driveway and dirt road easement. Not intended for 2-wheel drive, making this property extremely private and for those seeking a lifestyle outside of the ordinary. Fall in love with the home, but buy for the property and all its possibilities. (id:39198)
Property Details
Interior
Features
Above Floor
Living room
10 ft ,8 in x 21 ftDining room
18 ft x 12 ft ,6 inKitchen
13 ft ,6 in x 16 ft ,6 inBedroom
15 ft ,6 in x 12 ft ,6 in
