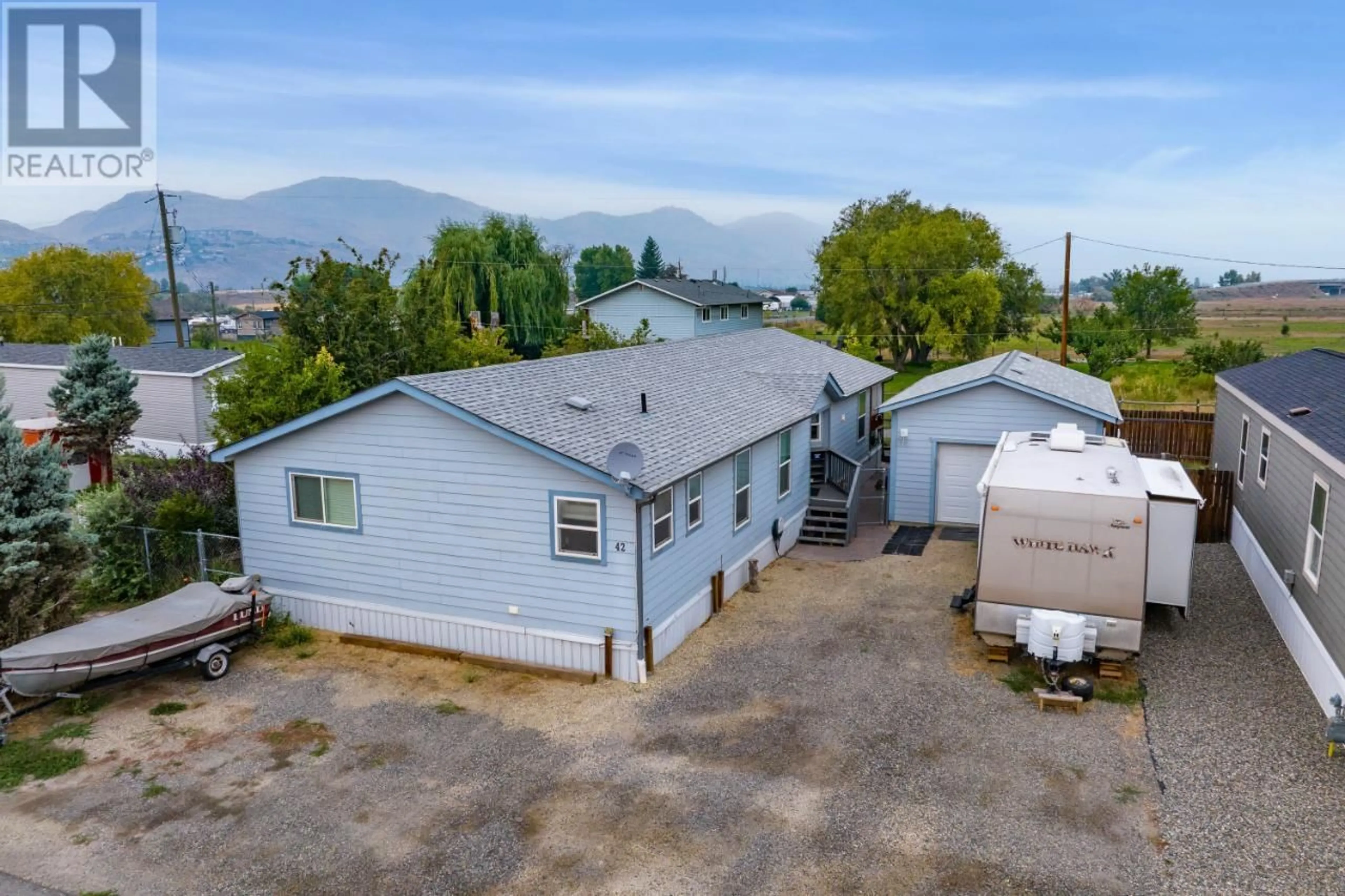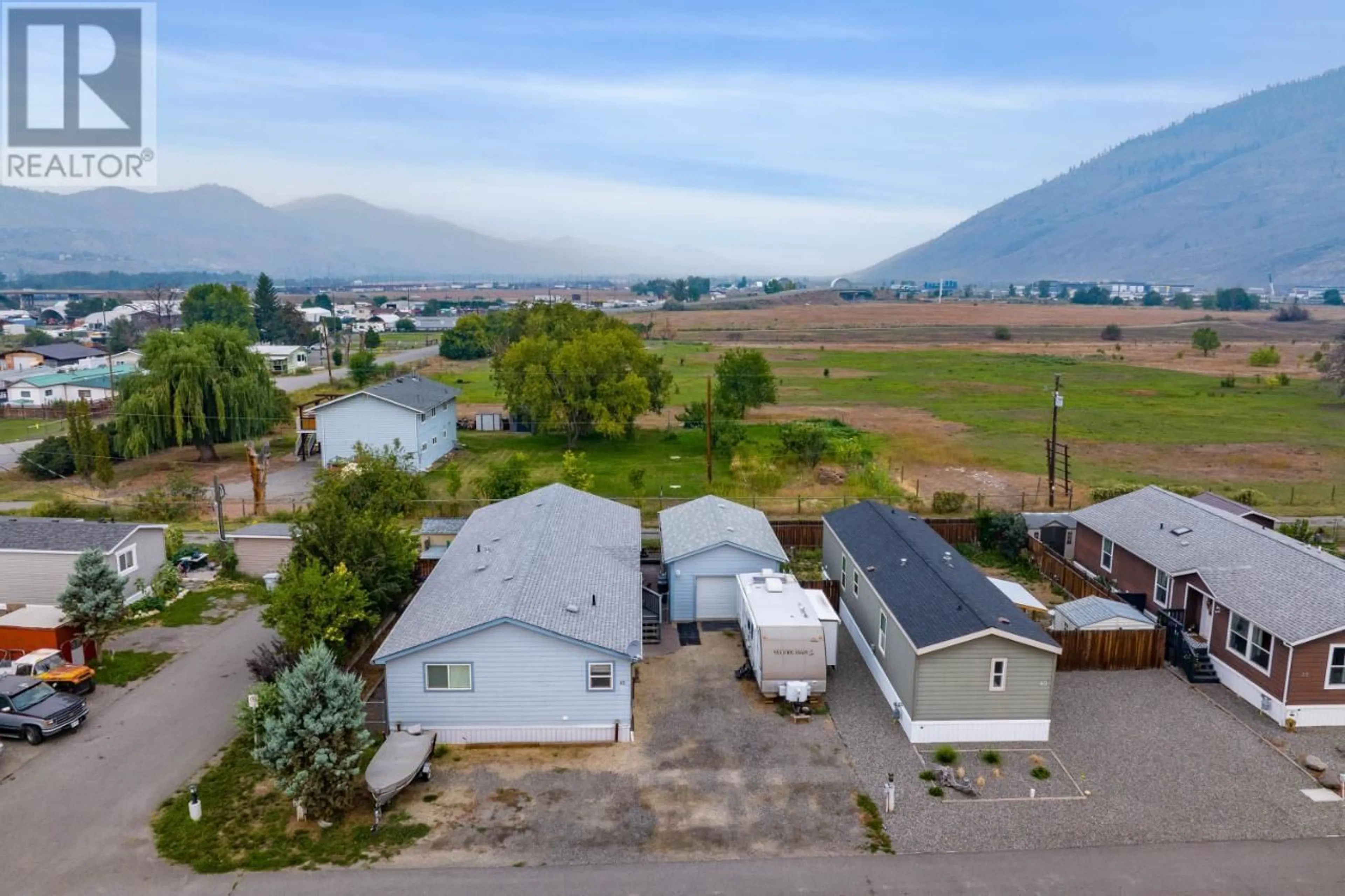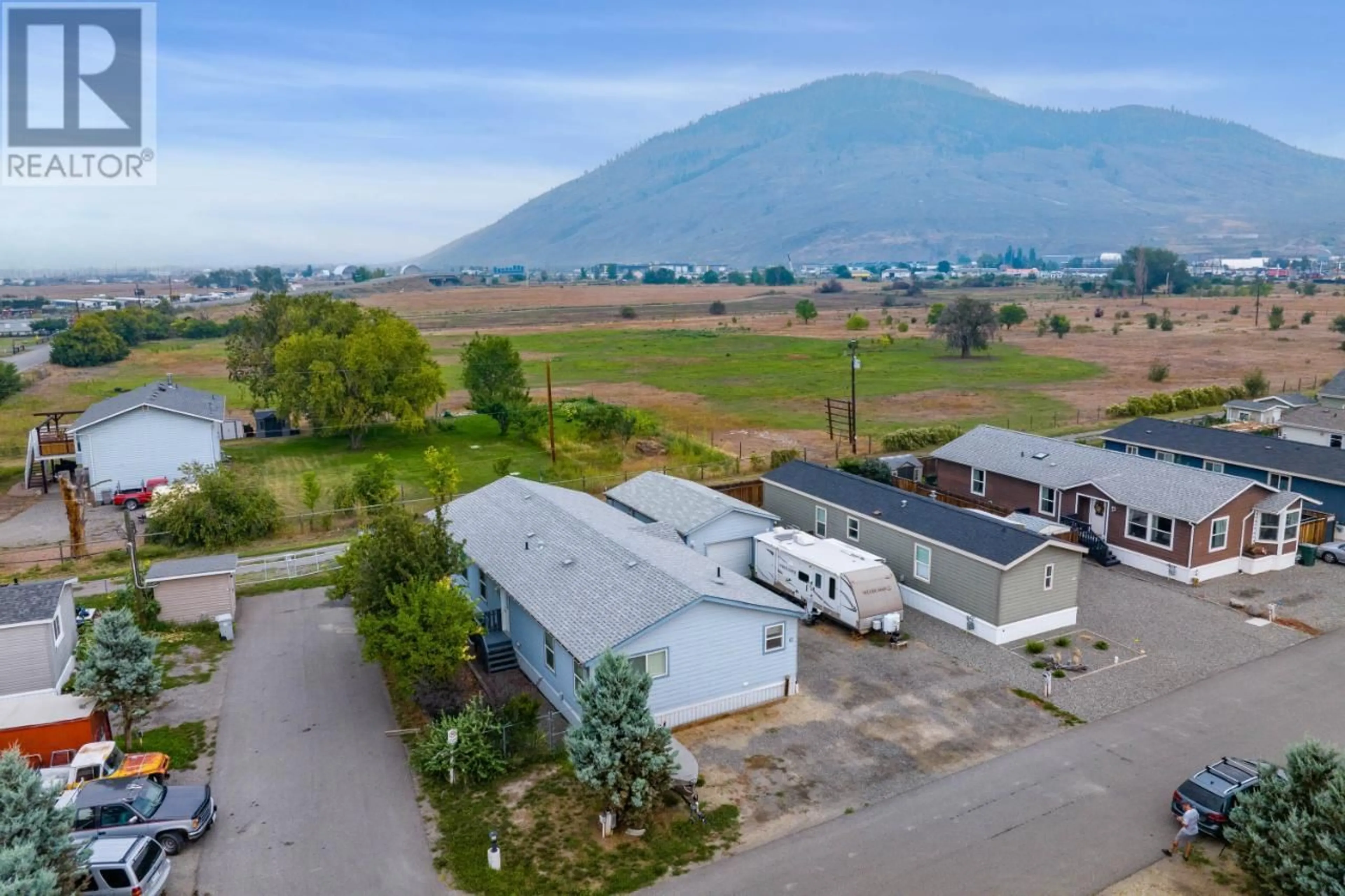42-1263 KOOTENAY WAY, Kamloops, British Columbia
Contact us about this property
Highlights
Estimated ValueThis is the price Wahi expects this property to sell for.
The calculation is powered by our Instant Home Value Estimate, which uses current market and property price trends to estimate your home’s value with a 90% accuracy rate.Not available
Price/Sqft$244/sqft
Est. Mortgage$1,739/mo
Tax Amount ()-
Days On Market270 days
Description
Introducing 1263 Kootenay Way: A 1655 sqft manufactured home in Kamloops, BC, offering the ultimate blend of comfort and functionality. This 3-bedroom, 2-bathroom residence w/ den features a covered porch, perfect for enjoying the outdoors in any weather. Large master bedroom, includes ensuite with soaker tub and shower. The thoughtfully designed office nook is a prime workspace or study area. Got an RV or extra vehicles? No worries! The ample RV parking ensures all your toys have a safe and convenient place to call home. And speaking of space, the detached shop 16x28 is a great space for DIY enthusiasts, hobbyists, or anyone in need of additional storage. Don't miss out on this incredible opportunity to make this home and property yours to enjoy. Pad rent is 400.00/month. Located close to downtown, recreation, golf and many other amenities. (id:39198)
Property Details
Interior
Features
Main level Floor
4pc Bathroom
5pc Bathroom
Foyer
5 ft ,1 in x 10 ft ,2 inKitchen
11 ft ,1 in x 12 ft ,6 inProperty History
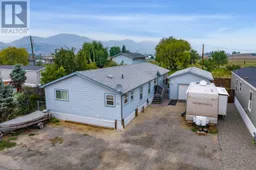 36
36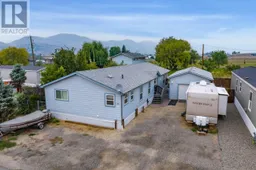 36
36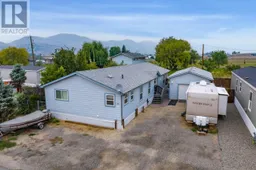 36
36
