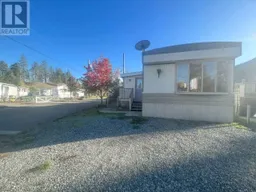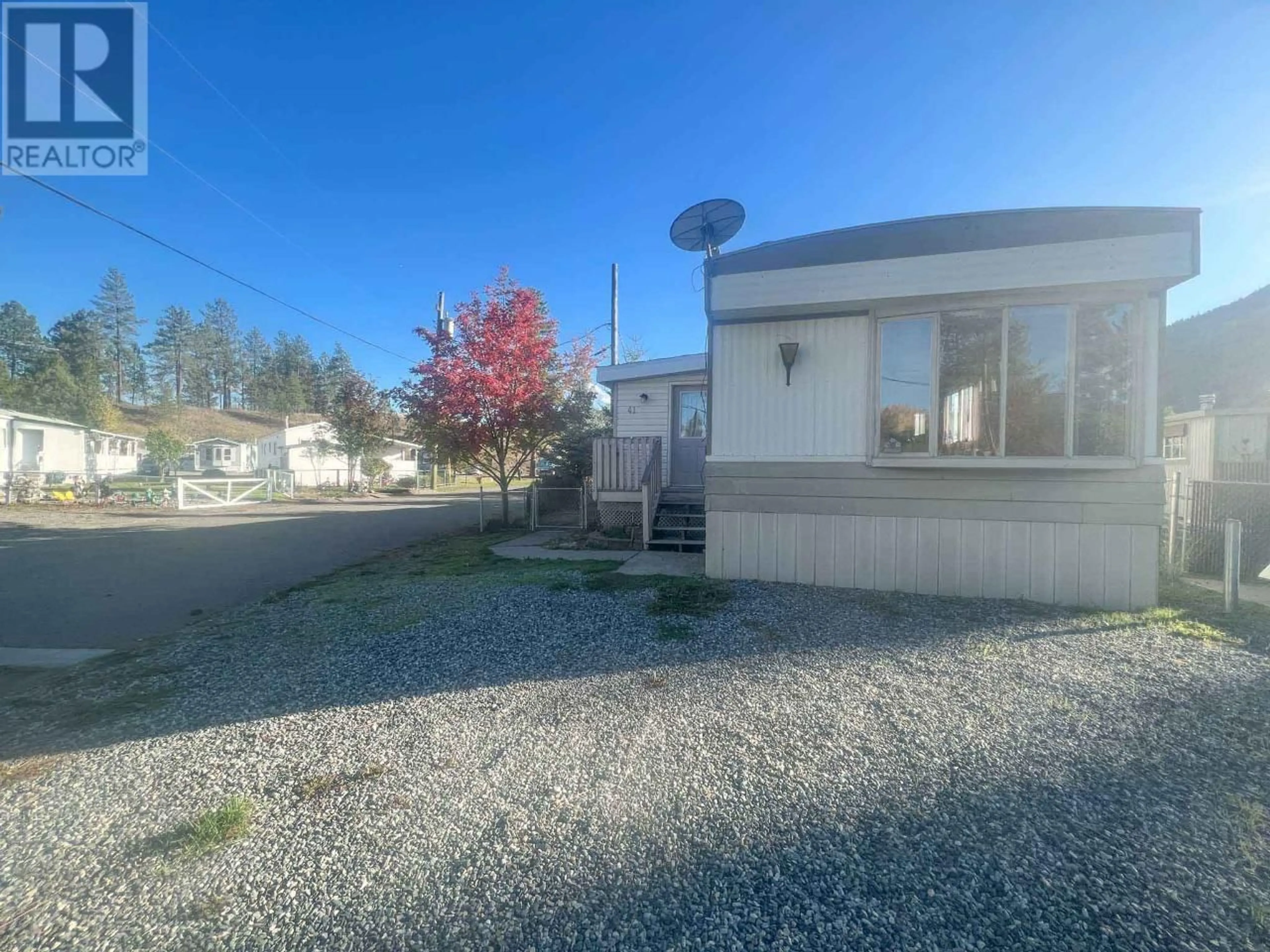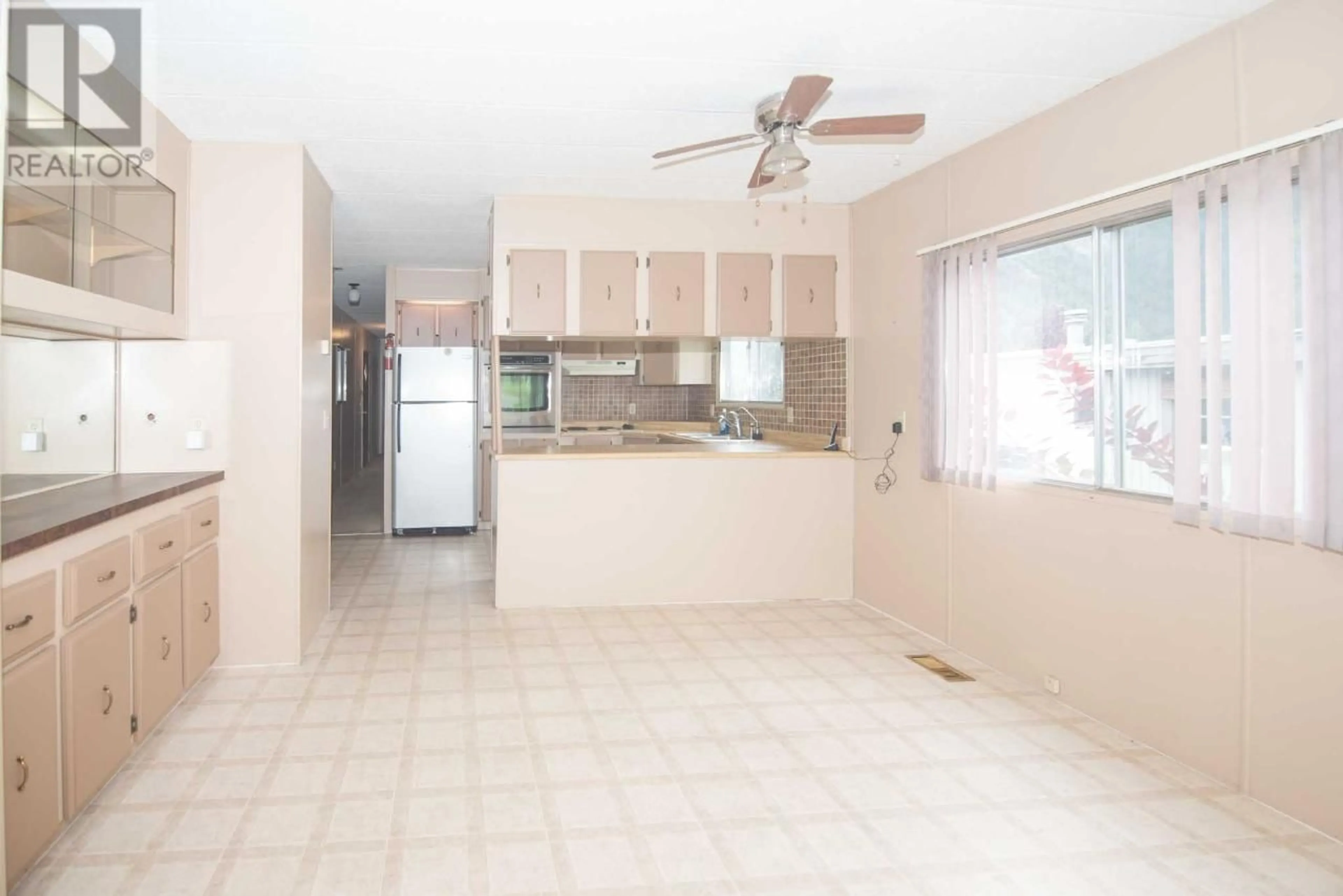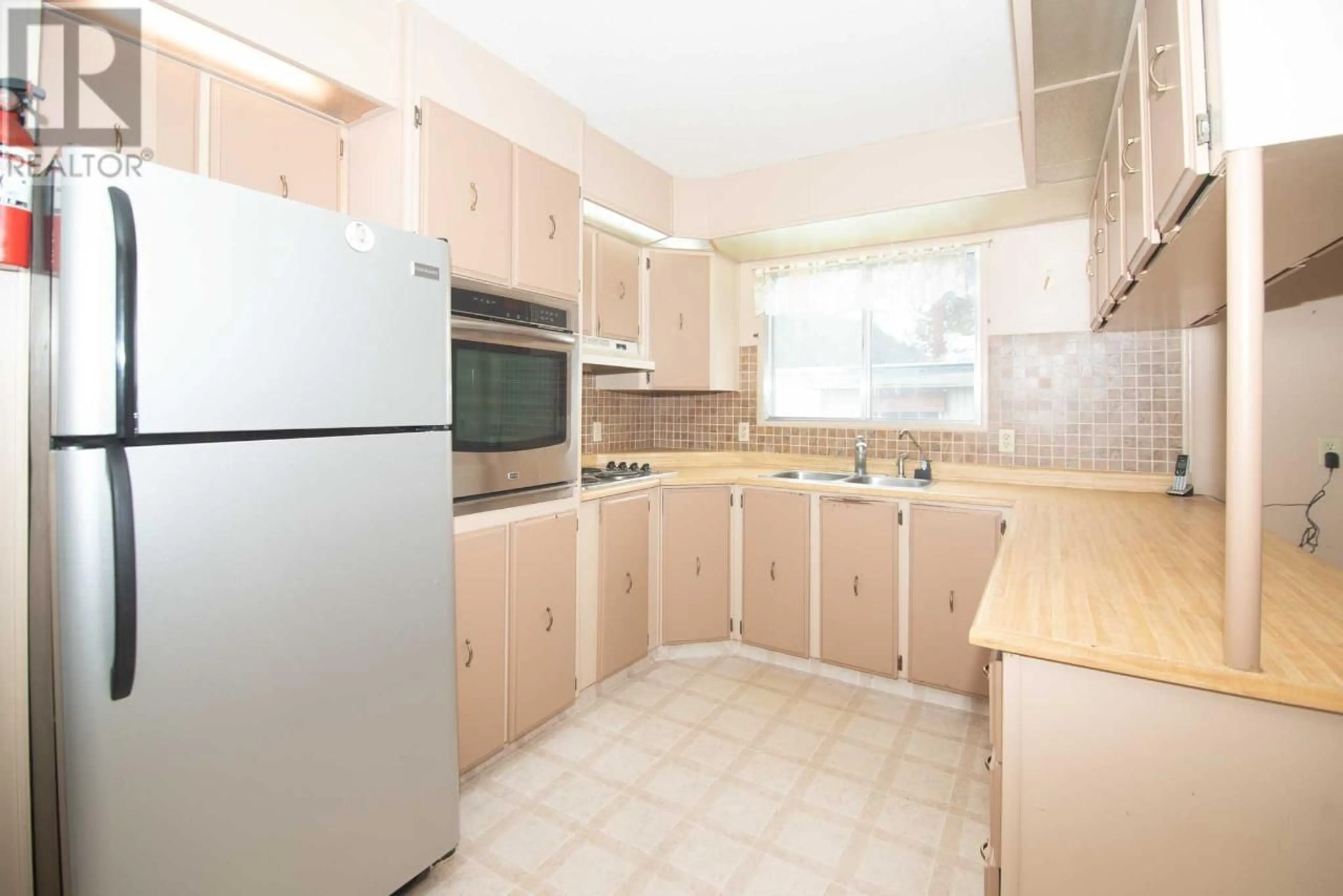41-254 MERRITT-SPENCES BRIDGE HIGHWAY, Merritt, British Columbia V1K1M8
Contact us about this property
Highlights
Estimated ValueThis is the price Wahi expects this property to sell for.
The calculation is powered by our Instant Home Value Estimate, which uses current market and property price trends to estimate your home’s value with a 90% accuracy rate.Not available
Price/Sqft$101/sqft
Est. Mortgage$514/mth
Tax Amount ()-
Days On Market38 days
Description
Visit REALTOR website for additional information. Spacious 4 bedroom home in a very sought after park just minutes to town. Very Nice 4 bedroom home with over 1300 sq. ft. of living space, located on a nice corner lot, in a very sought after park. Enter into a large entry way and into an open design kitchen, dining and living room. Kitchen is spacious with attractive cabinetry and includes all appliances. Living room is very large with plenty of natural light through the bay window. There is an electric fireplace, which could easily be changed to a gas fireplace if desired. This super home includes 4 bedrooms or perhaps 3 bedrooms and a den. There is plenty of space here. Excellent quiet location in the park, on a corner lot with a yard that is fully fenced and landscaped with a lovely backyard sundeck. Close to elementary school and bus route to high school and town. (id:39198)
Property Details
Interior
Features
Main level Floor
4pc Bathroom
Kitchen
9 ft ,3 in x 13 ft ,5 inLiving room
13 ft ,5 in x 14 ft ,4 inDining room
13 ft ,5 in x 7 ft ,8 inExterior
Parking
Garage spaces 2
Garage type Other
Other parking spaces 0
Total parking spaces 2
Property History
 19
19


