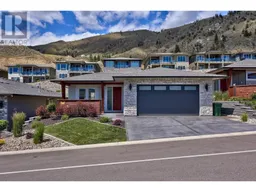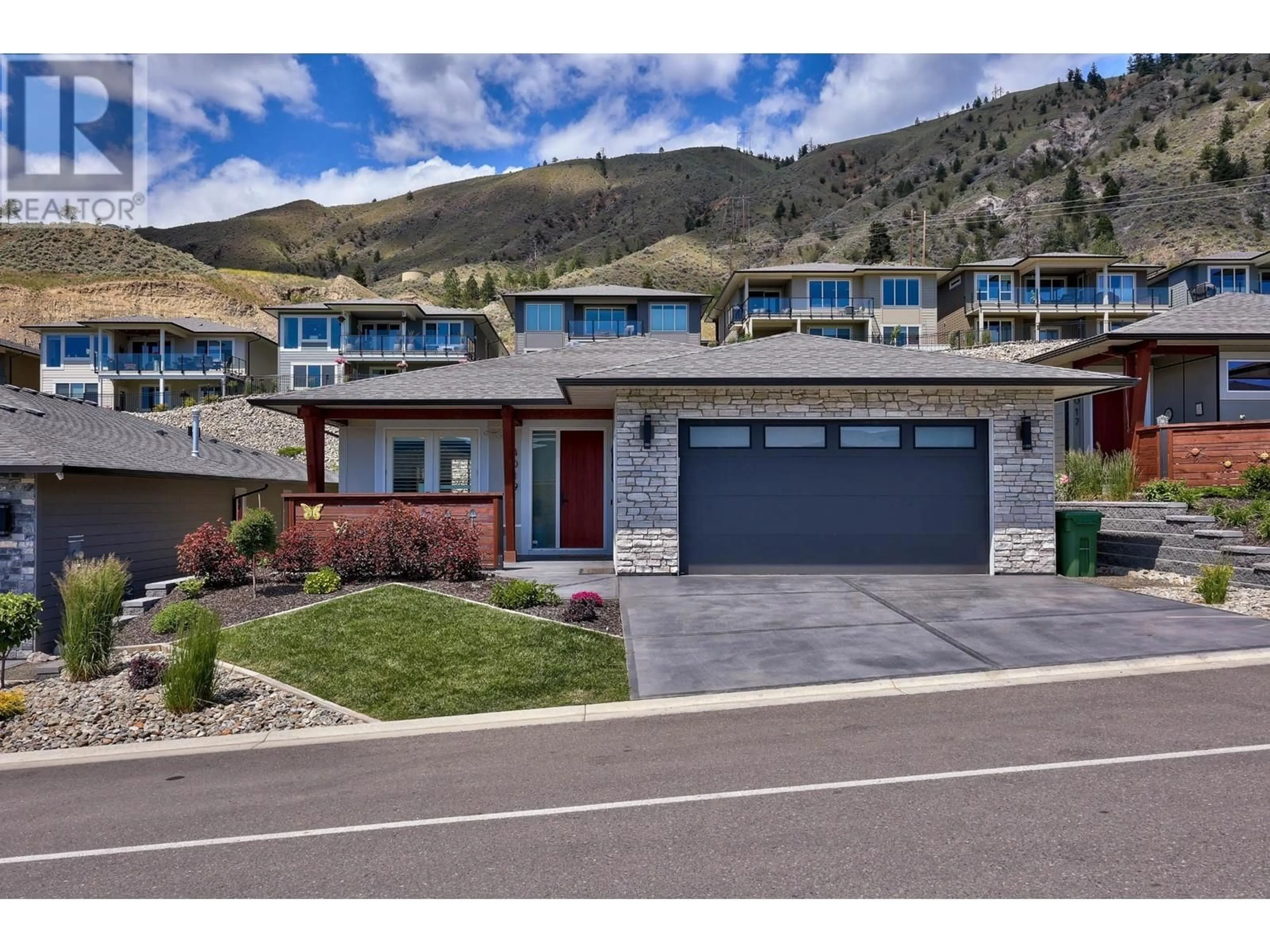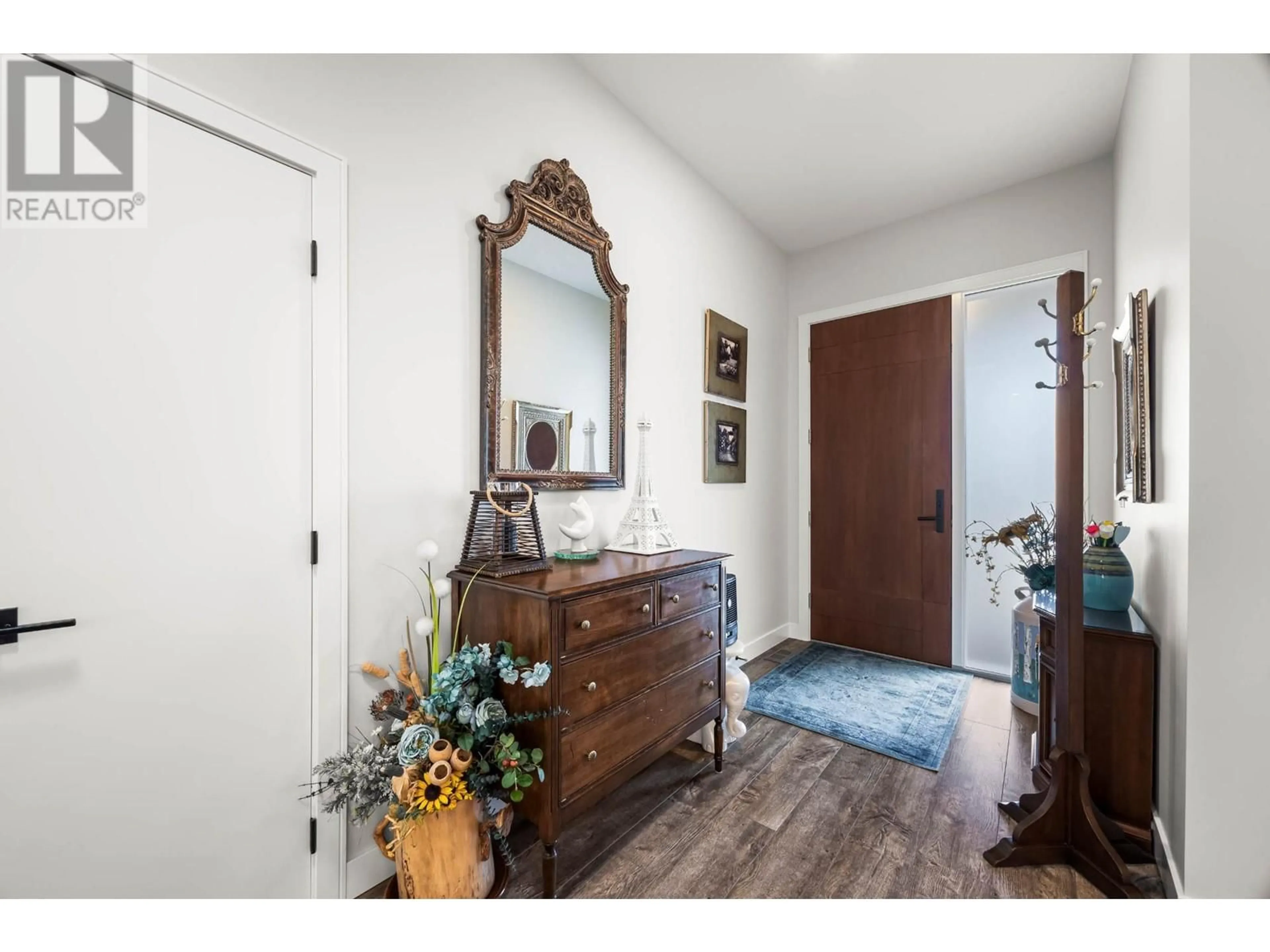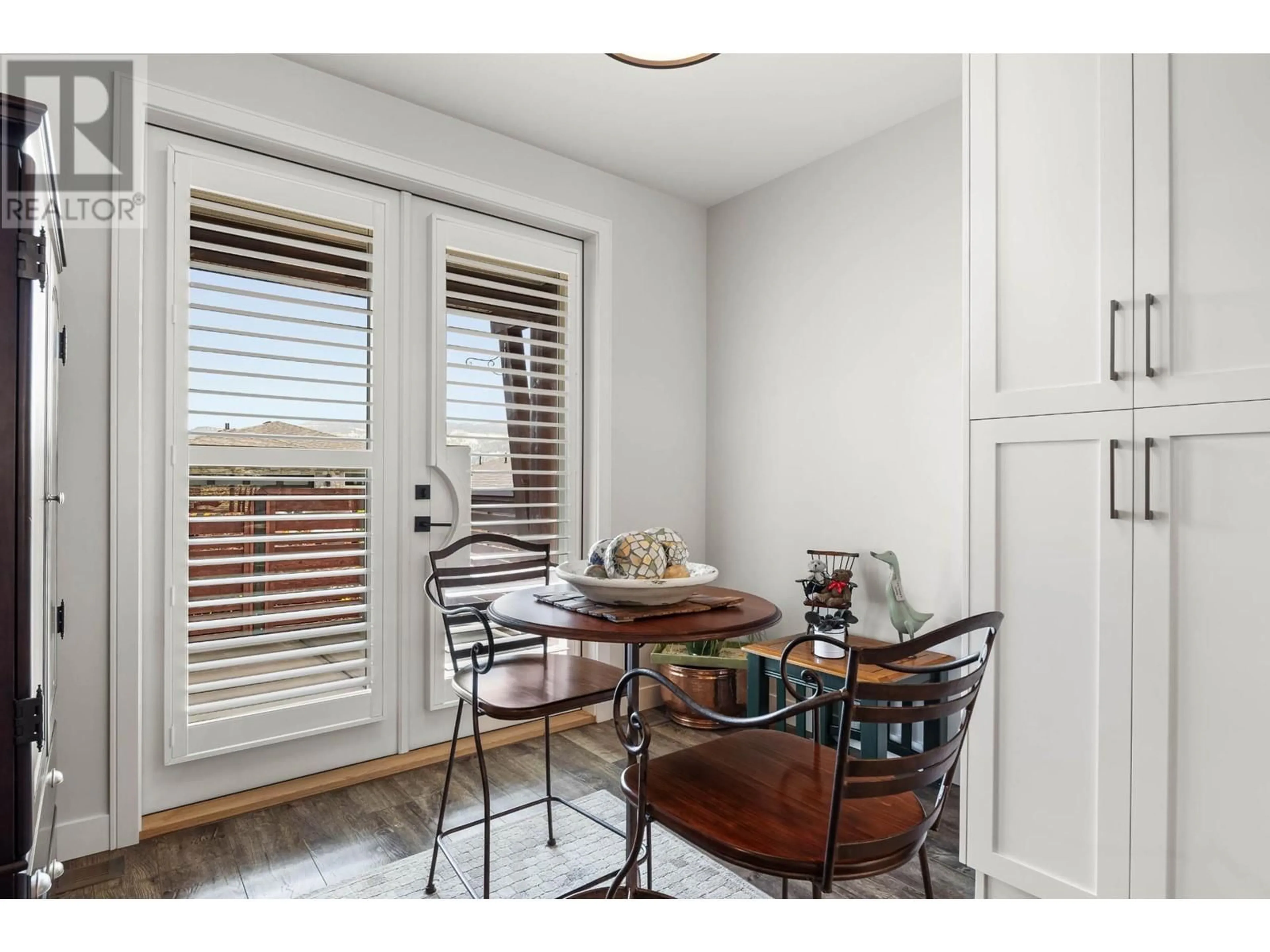4019 RIO VISTA Way, Kamloops, British Columbia V2H0E1
Contact us about this property
Highlights
Estimated ValueThis is the price Wahi expects this property to sell for.
The calculation is powered by our Instant Home Value Estimate, which uses current market and property price trends to estimate your home’s value with a 90% accuracy rate.Not available
Price/Sqft$369/sqft
Est. Mortgage$3,543/mo
Tax Amount ()-
Days On Market159 days
Description
Visit REALTOR® website for additional information. This 2,233 sq. ft. home built in 2021 offers 3 bedrooms and 2+ bathrooms, highlighted by a lavish master suite with an additional spacious bathroom, large double vanity, and a generous walk-in closet. All three bathrooms have modern quartz countertops and luxurious 9' to ceiling ceramic tile in bathtub/showers. This spacious kitchen has a 10'4""quartz island, pantry, 60""china cabinet, and an additional under-cabinet fridge. Enjoy California shutters, a finished basement with a sizable crawlspace, sealed and painted for storage. Additional features include a fireplace, a heated two-car garage with hot/cold water laundry tub, a built-in countertop in laundry room, front and backyard patios with privacy fencing, and a gas line for a BBQ on backyard patio. The Rio Vista community offers landscaping and lawn care ($196.36/monthly), which gives you the freedom to lock-and-go. (id:39198)
Property Details
Interior
Features
Basement Floor
Bedroom
12'2'' x 11'8''Full bathroom
Utility room
6'0'' x 15'0''Recreation room
17'0'' x 13'0''Exterior
Features
Parking
Garage spaces 2
Garage type -
Other parking spaces 0
Total parking spaces 2
Property History
 20
20


