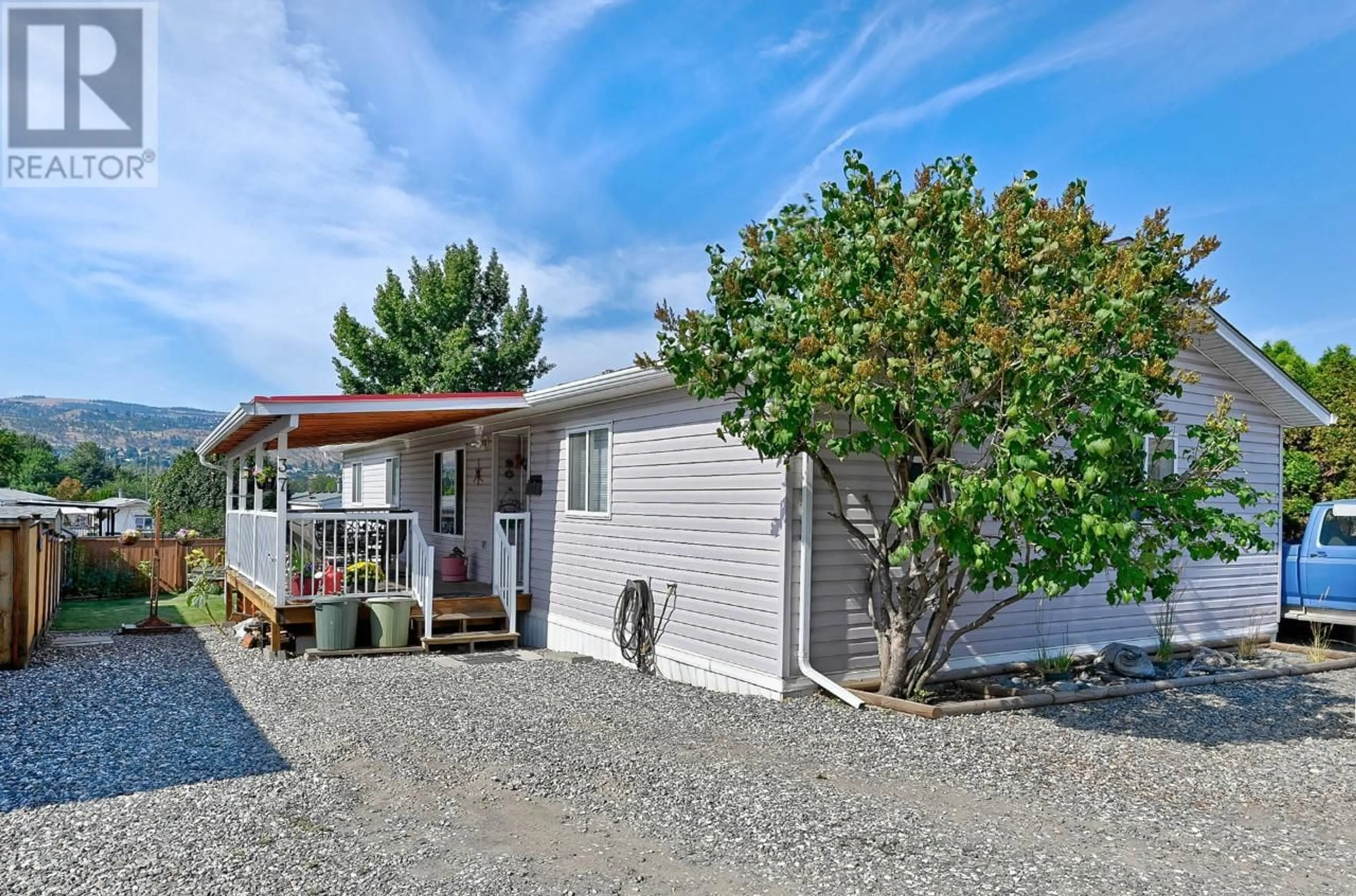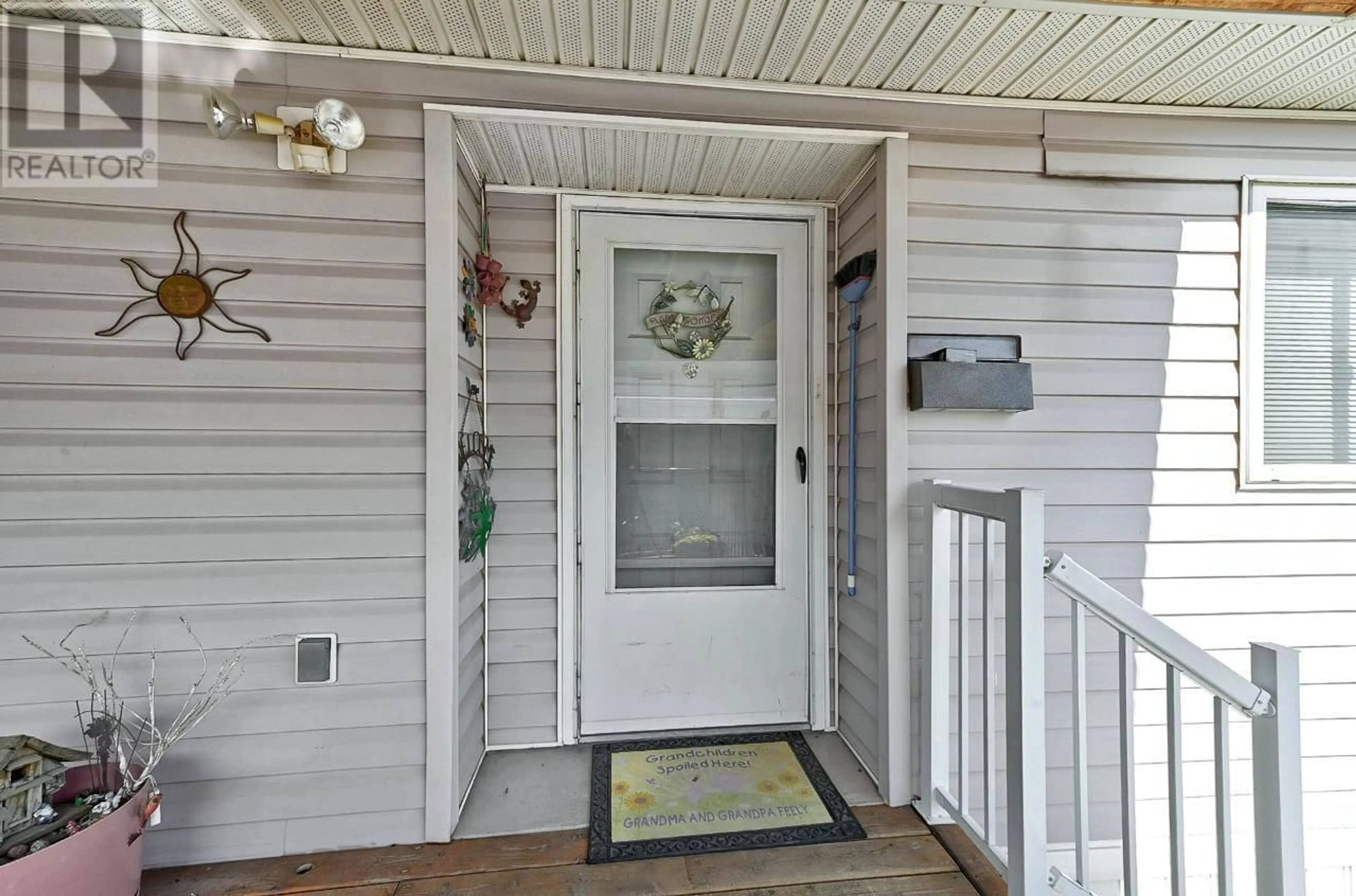37-240 G & M ROAD, Kamloops, British Columbia V2H1A4
Contact us about this property
Highlights
Estimated ValueThis is the price Wahi expects this property to sell for.
The calculation is powered by our Instant Home Value Estimate, which uses current market and property price trends to estimate your home’s value with a 90% accuracy rate.Not available
Price/Sqft$256/sqft
Est. Mortgage$1,717/mo
Tax Amount ()-
Days On Market223 days
Description
Explore your ideal lifestyle in this spacious 4-bedroom, 2-bathroom family home, situated in a central Kamloops location. With 1560 sq ft, there's abundant space for family or guests. Unwind on the 24x12 covered patio or enjoy the fenced yard and gardens on a 5000 sq ft pad - all for an affordable $400/mo. Inside, you'll discover an open concept design with vaulted ceilings and spacious living areas and a desirable kitchen. The primary bedroom offers generous space, a 4-piece ensuite, and a walk-in closet. A recent big ticket upgrade in the furnace - only 1.5 years old, central A/C, and also some newer appliances. A dedicated workshop space awaits your tinkering and creative projects. New amenities, including a nearby grocery store and the renowned BigHorn Golf and Country Club in Sun Rivers, add to home and area appeal. Embrace this opportunity for a harmonious blend of comfort and sensible living. Quick possession is available, and as a bonus, the home has been professionally cleaned. (id:39198)
Property Details
Interior
Features
Main level Floor
Dining room
12 ft x 12 ftBedroom
14 ft x 6 ftDen
14 ft x 6 ft4pc Ensuite bath
Property History
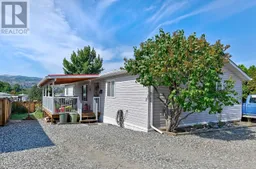 73
73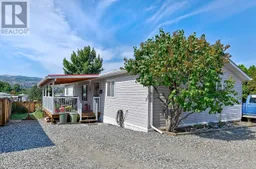 44
44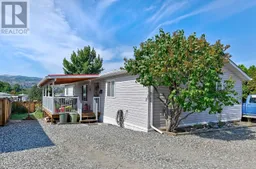 44
44
