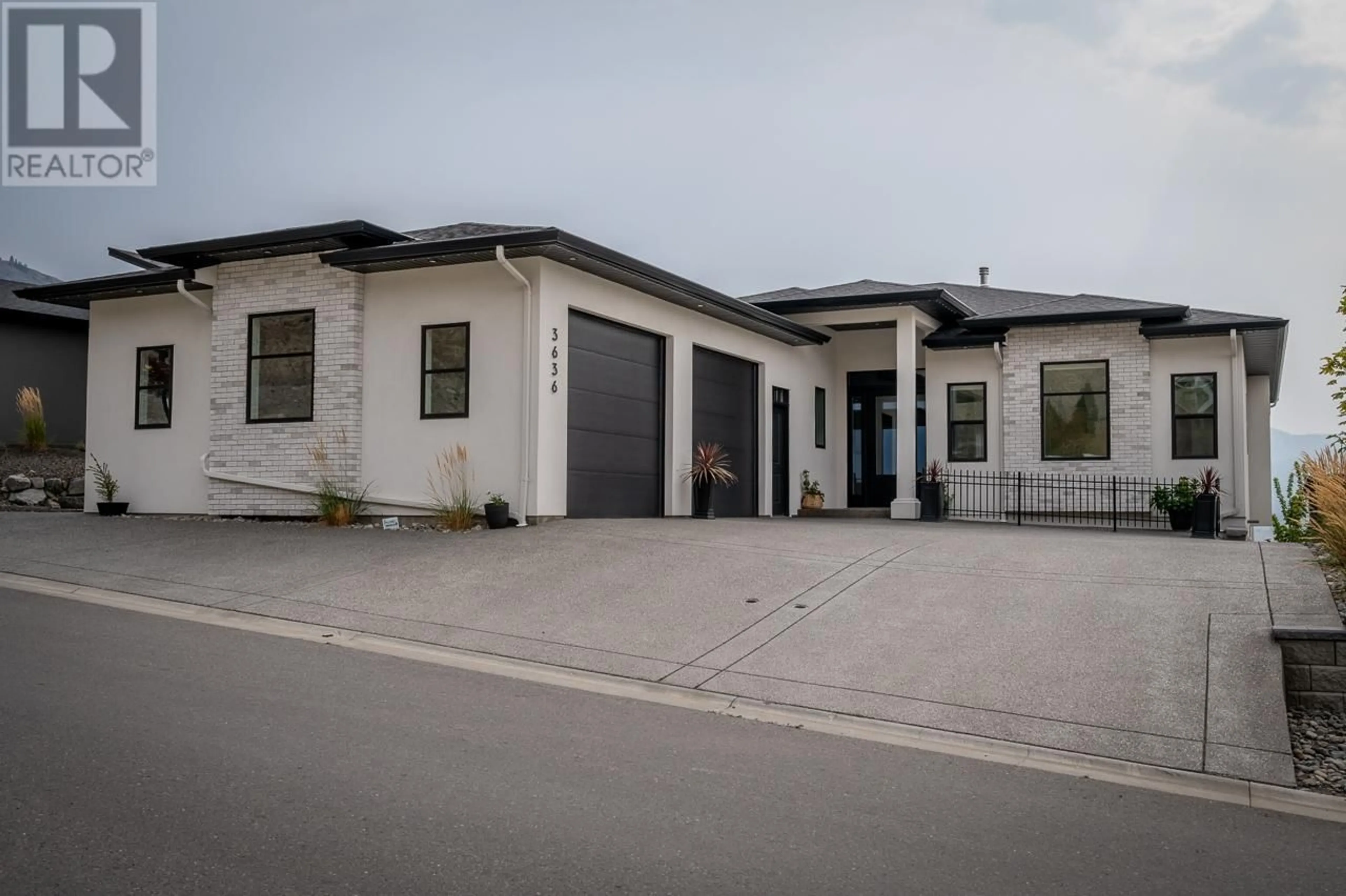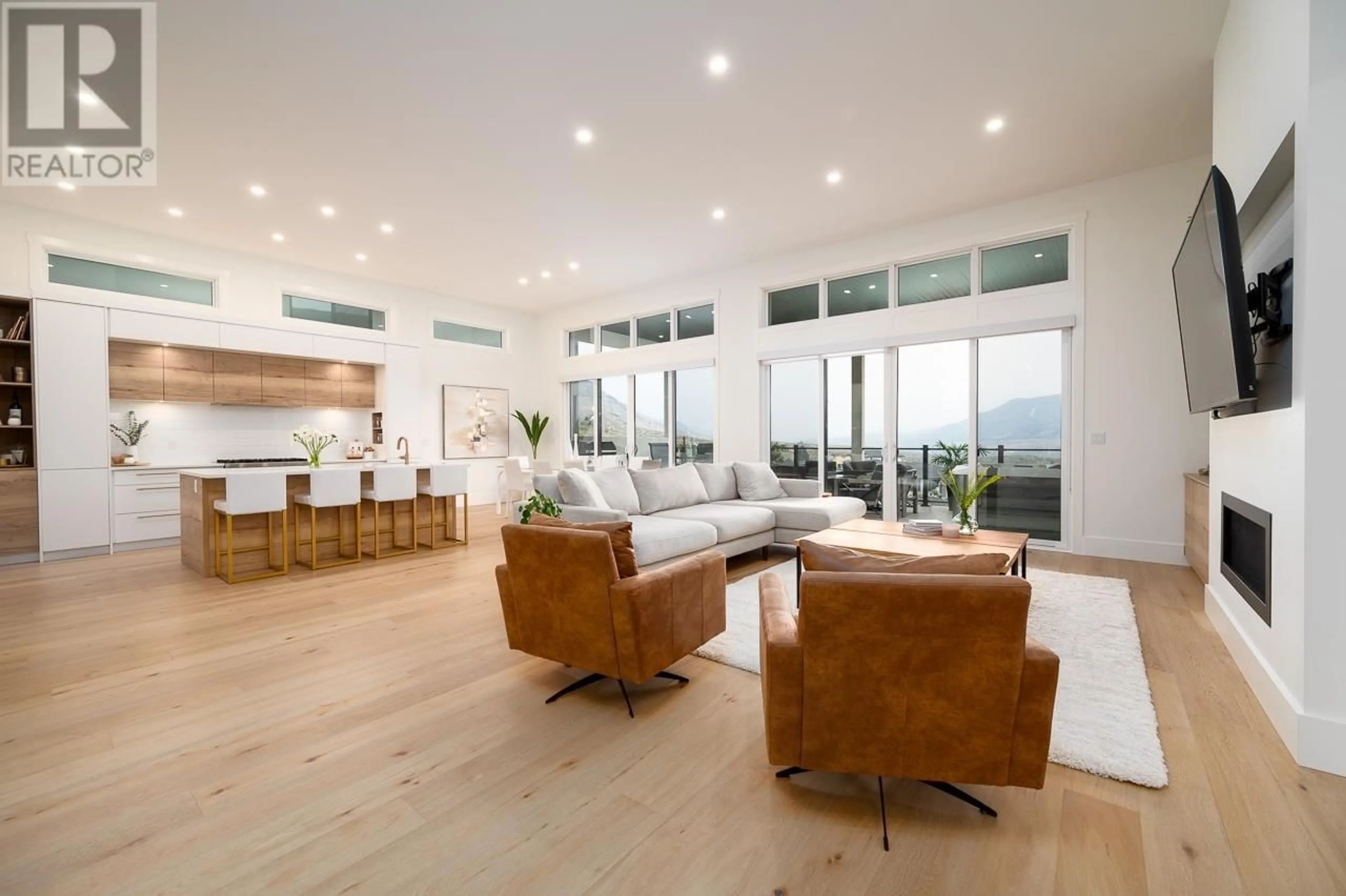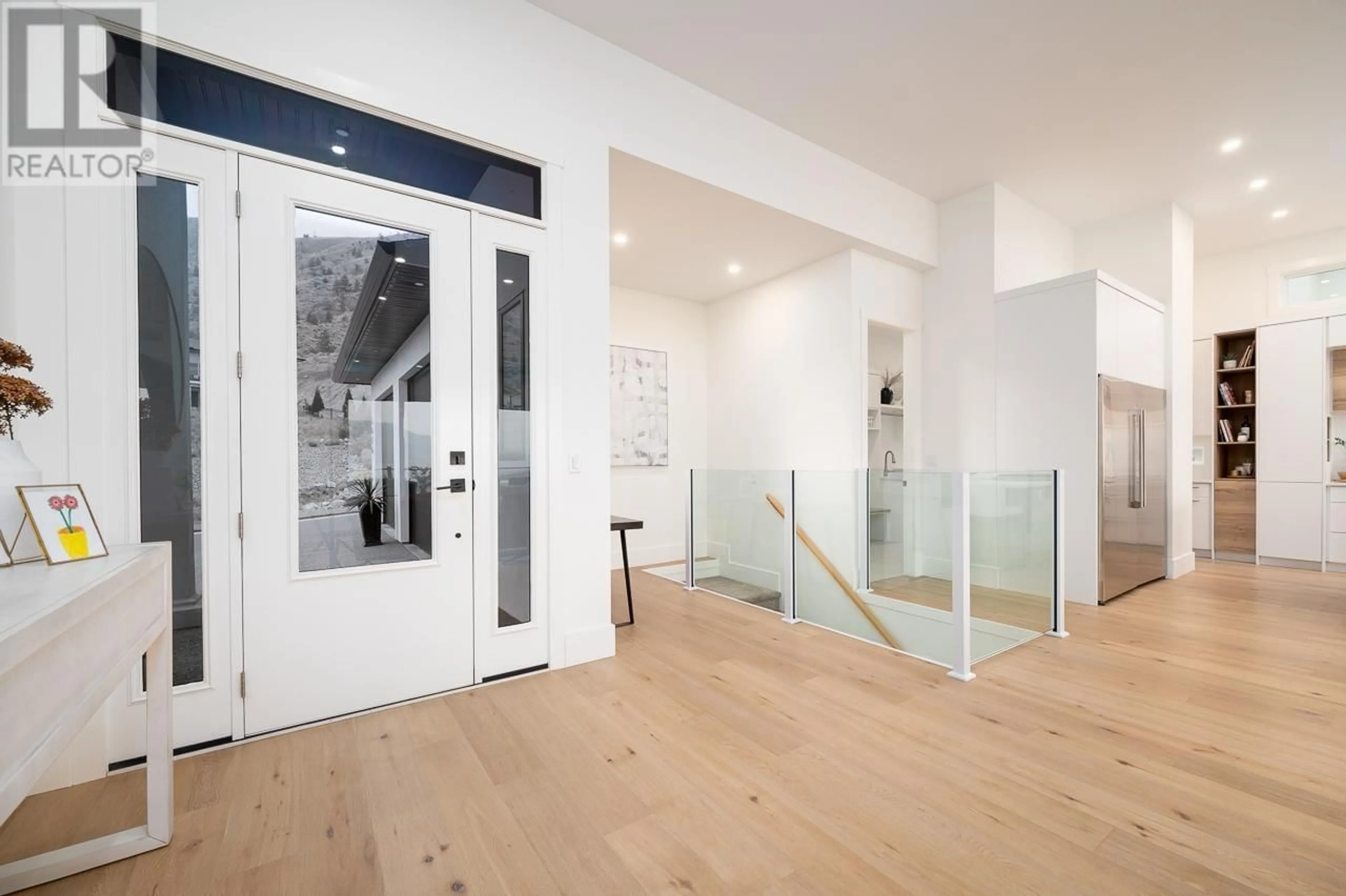3636 SILLARO DRIVE, Kamloops, British Columbia V2H0G9
Contact us about this property
Highlights
Estimated ValueThis is the price Wahi expects this property to sell for.
The calculation is powered by our Instant Home Value Estimate, which uses current market and property price trends to estimate your home’s value with a 90% accuracy rate.Not available
Price/Sqft$324/sqft
Est. Mortgage$6,223/mth
Tax Amount ()-
Days On Market21 days
Description
Modern luxury located on one of the most desirable neighborhoods at Sun Rivers. CUSTOM-BUILT family home displays an exemplary balance of both function and detail. A warm neutral palette of finishings show beautifully in the endless NATURAL LIGHT throughout. 4 bdrm, 4 bath home with 1 bdrm legal suite located on an oversized fully fenced flat lot with panoramic views, covered patio & deck space and hot tub. Open floor plan features a high end kitchen with oversized island and appliances. Generous and bright dining, living, and entertaining space offers large glass sliders onto a 33 x 14 covered deck which seamlessly extend your living and entertaining space. Primary bdrm boasts a spa like bath and plenty of windows and access to the hot tub and deck. The main floor is completed with an additional bedroom and 4 piece bath. The oversized double garage and convenient mudroom / laundry offers plenty of storage. The spacious daylight lower floor offers even more room for your family with the generous family room, gym, wet bar, media / theatre room. 2 very large bedrooms and a 4-pc bath complete this lower floor. Additional 1 bedroom soundproof inlaw suite that is over 700 sq. feet with separate entrance. This property features both the conveniences and luxuries of the perfect urban home. No detail missed in this build. Buyer to confirm listing details and measurements if deemed important. (id:39198)
Property Details
Interior
Features
Basement Floor
4pc Bathroom
4pc Bathroom
Bedroom
10 ft ,10 in x 15 ft ,6 inFamily room
17 ft ,10 in x 20 ft ,6 inExterior
Parking
Garage spaces 2
Garage type Garage
Other parking spaces 0
Total parking spaces 2
Property History
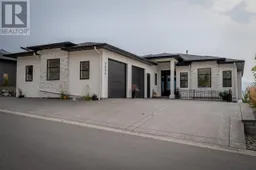 47
47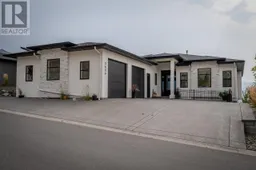 47
47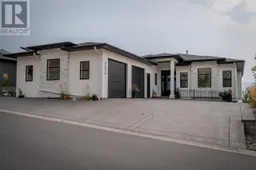 47
47
