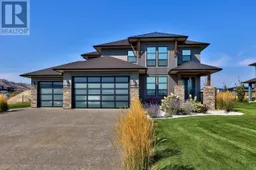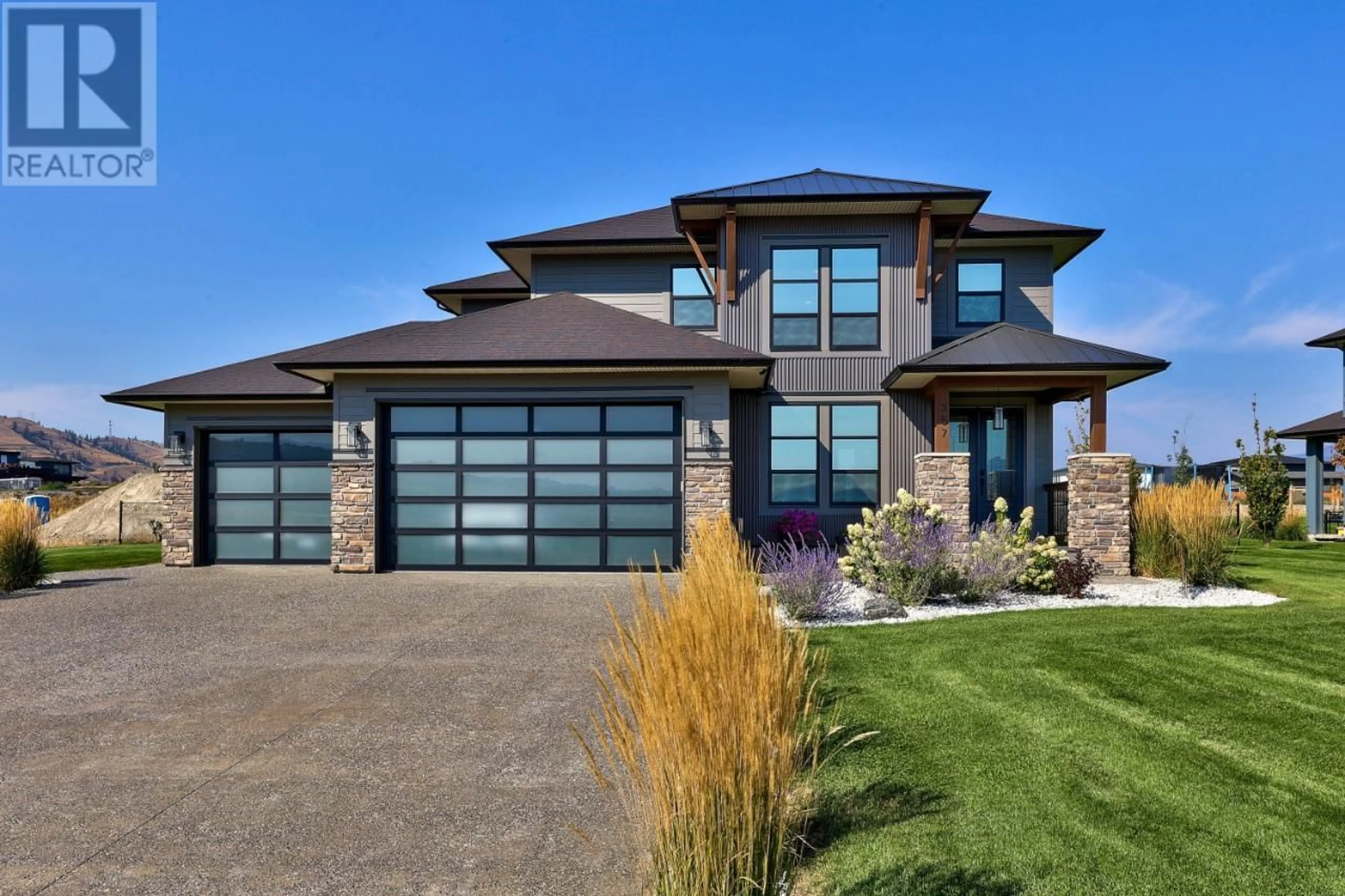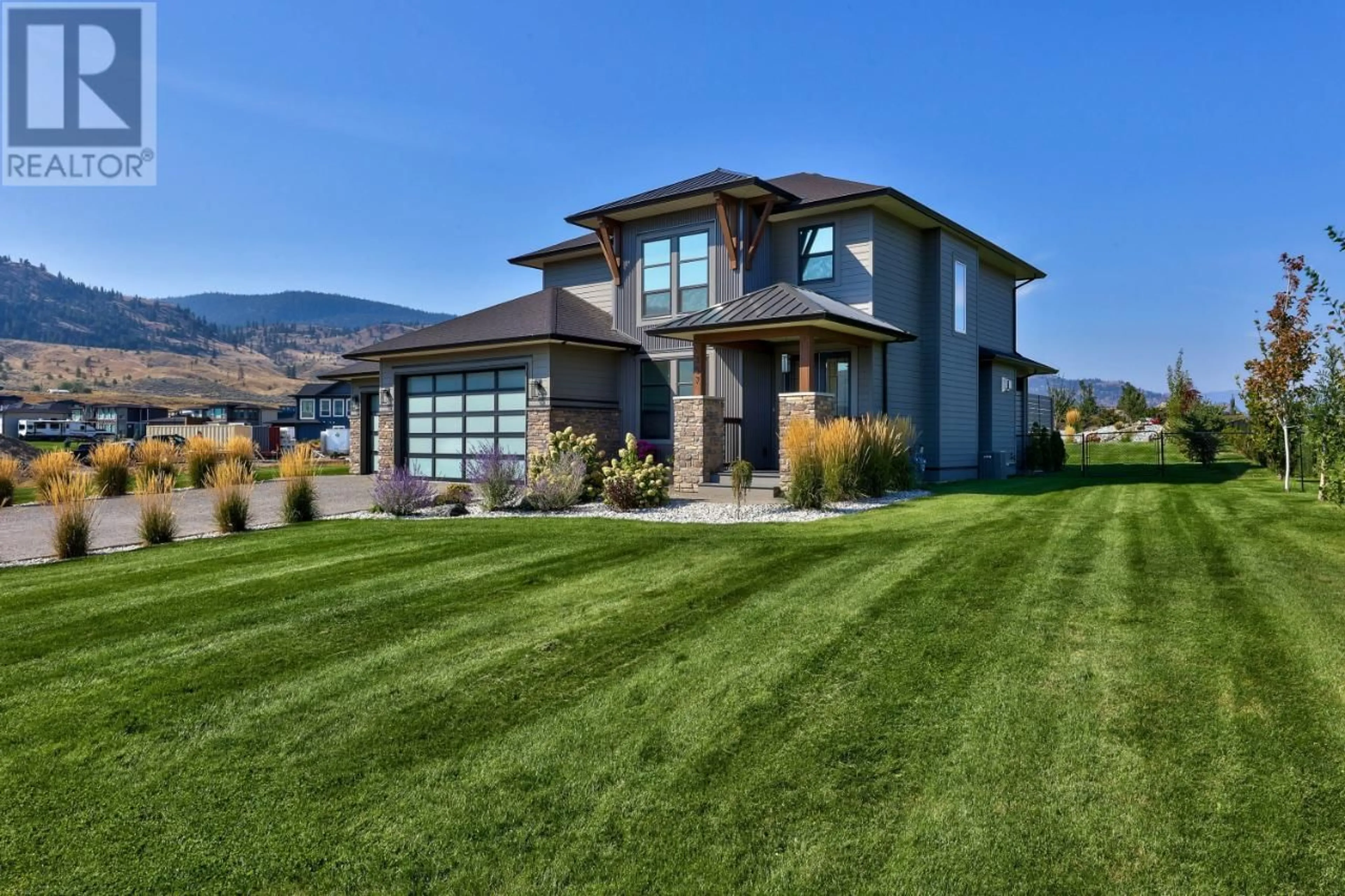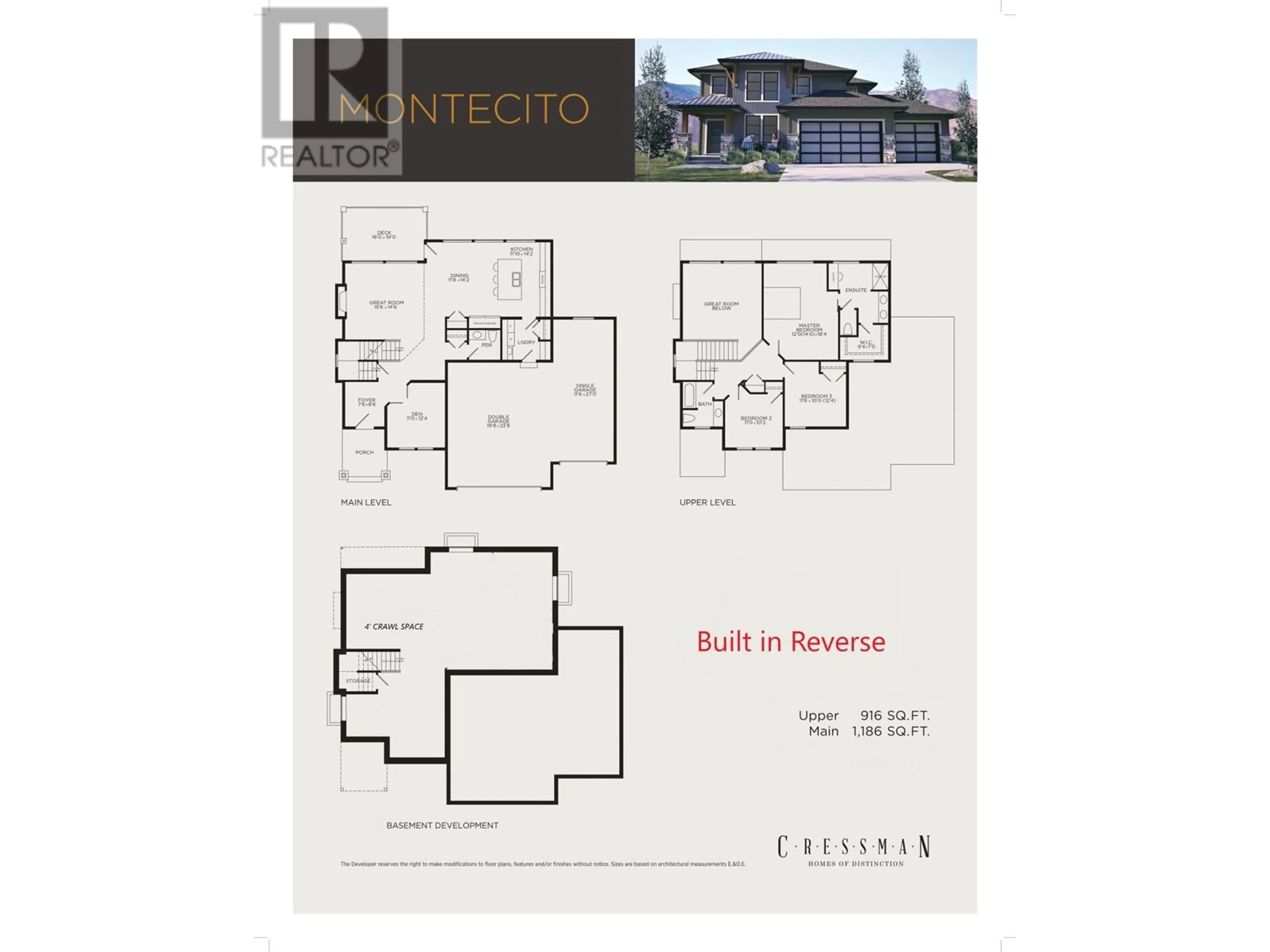357 RUE CHEVAL NOIR, Kamloops, British Columbia V1S0G2
Contact us about this property
Highlights
Estimated ValueThis is the price Wahi expects this property to sell for.
The calculation is powered by our Instant Home Value Estimate, which uses current market and property price trends to estimate your home’s value with a 90% accuracy rate.Not available
Price/Sqft$569/sqft
Est. Mortgage$5,145/mo
Tax Amount ()-
Days On Market146 days
Description
Introducing a 2-storey home with stunning design and a highly functional, modern layout. The main level boasts an inviting open concept featuring sleek, high-quality custom finishes. You'll love the spacious great room, dining area, and modern kitchen with a 6-burner stove and a den for added convenience. Upstairs, the elegance continues with a gorgeous master suite, complete with a luxurious 5-piece ensuite and a generously sized walk-in closet. Plus, there are independent laundry facilities and two additional bedrooms to accommodate your needs. Throughout this beautiful home, you'll discover Quartz countertops, soft-close cabinetry, and tasteful finishings that elevate its overall appeal. This is Tobiano living at its finest, offering residents access to resort-style amenities like golf, Bruker marina, and the great outdoors. Whether you're downsizing or upgrading, this home is designed to accommodate everyone. Don't miss out on this incredible lifestyle opportunity! (id:39198)
Property Details
Interior
Features
Second level Floor
4pc Bathroom
Primary Bedroom
12'0'' x 18'0''5pc Ensuite bath
Bedroom
11'5'' x 10'0''Exterior
Features
Parking
Garage spaces 3
Garage type Attached Garage
Other parking spaces 0
Total parking spaces 3
Property History
 54
54


