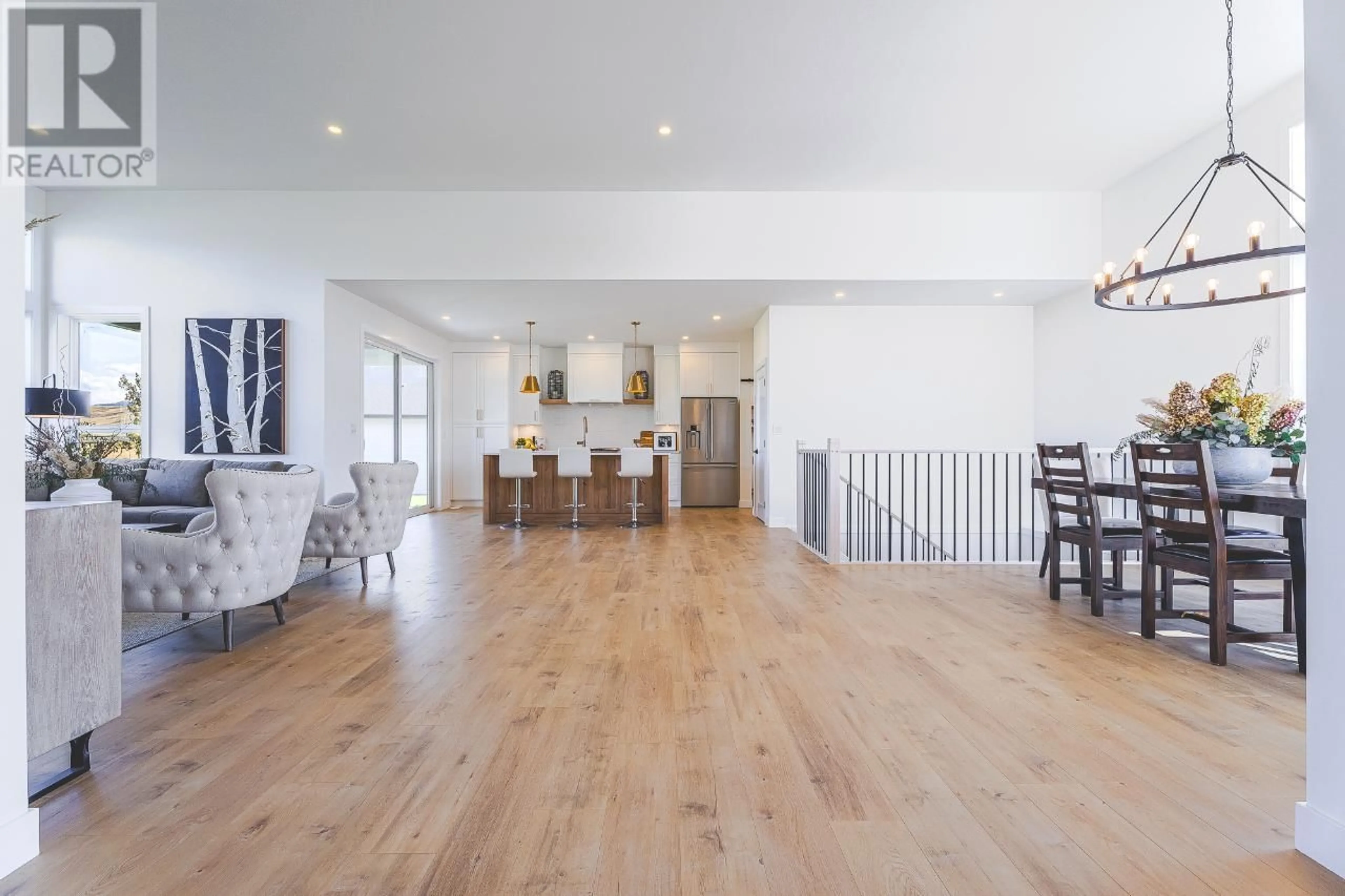354 RUE CHEVAL NOIR, Tobiano, British Columbia V1S0B3
Contact us about this property
Highlights
Estimated ValueThis is the price Wahi expects this property to sell for.
The calculation is powered by our Instant Home Value Estimate, which uses current market and property price trends to estimate your home’s value with a 90% accuracy rate.Not available
Price/Sqft$378/sqft
Est. Mortgage$6,012/mo
Tax Amount ()-
Days On Market273 days
Description
*100K Credit at Completion - Contact for details* Welcome to 354 Rue Cheval Noir and the El Dorado! This stunning rancher built by Cressman Homes has everything you could ask for and a +14,000 sqft lot! The main floor has a large three car garage, a front office, and the living space features a large open plan kitchen, dining area and living room with 12ft ceilings. The Primary Suite is also situated on the main floor with a 5pc ensuite including double vanity and separated water closet, as well as the spacious walk-in closet. The main level is finished off with a pantry adjacent to the kitchen, powder room, and a mudroom/laundry combo area just before the garage. The lower level opens into the large game room with bar area, and encompasses 2 bedrooms, 4pc bathroom, separated mechanical and storage closets, as well as an unfinished rec area. Upgrades included in the build: appliance package and landscaping. All of this plus the fact it's built in the master planned community of Tobiano with world class golf, full freshwater marina and 1700 acres of back country for you to hike, bike and explore. Come live, rest and play. (id:39198)
Property Details
Interior
Features
Basement Floor
4pc Bathroom
Bedroom
15 ft ,4 in x 11 ft ,10 inBedroom
10 ft ,4 in x 15 ft ,5 inRecreational, Games room
15 ft ,7 in x 25 ft ,5 inExterior
Parking
Garage spaces 3
Garage type Garage
Other parking spaces 0
Total parking spaces 3
Property History
 61
61


