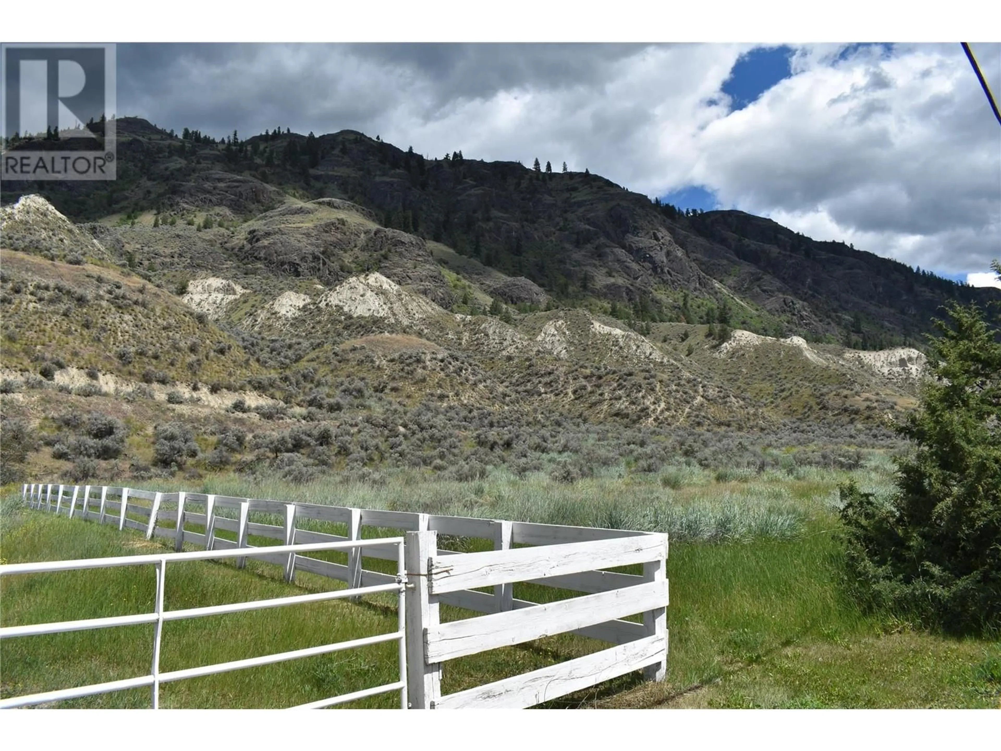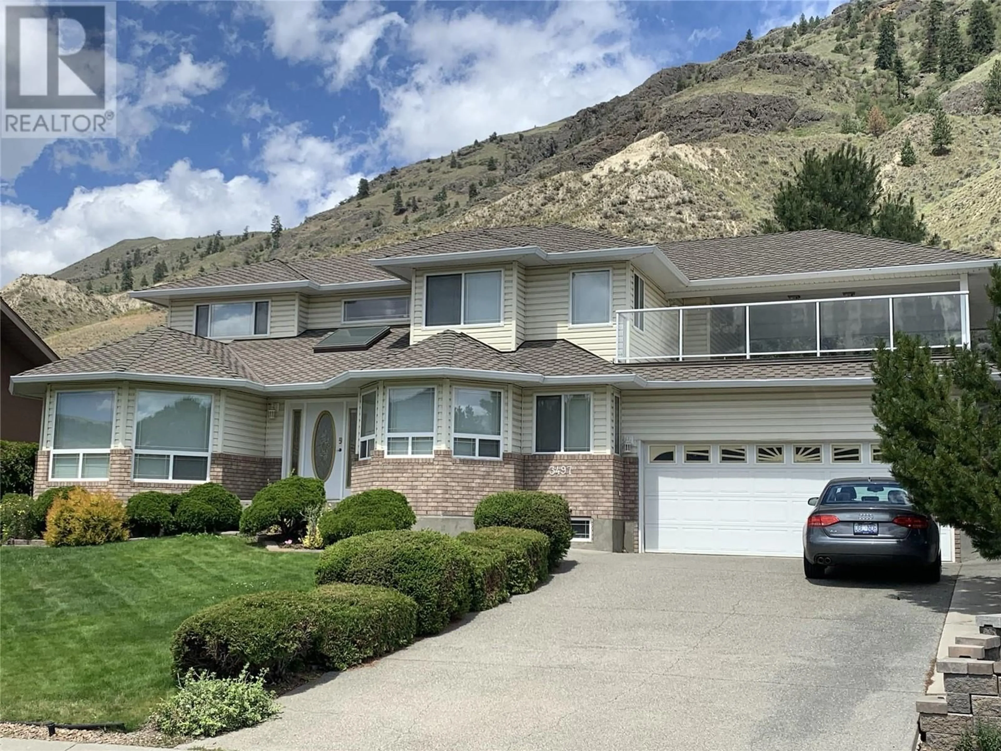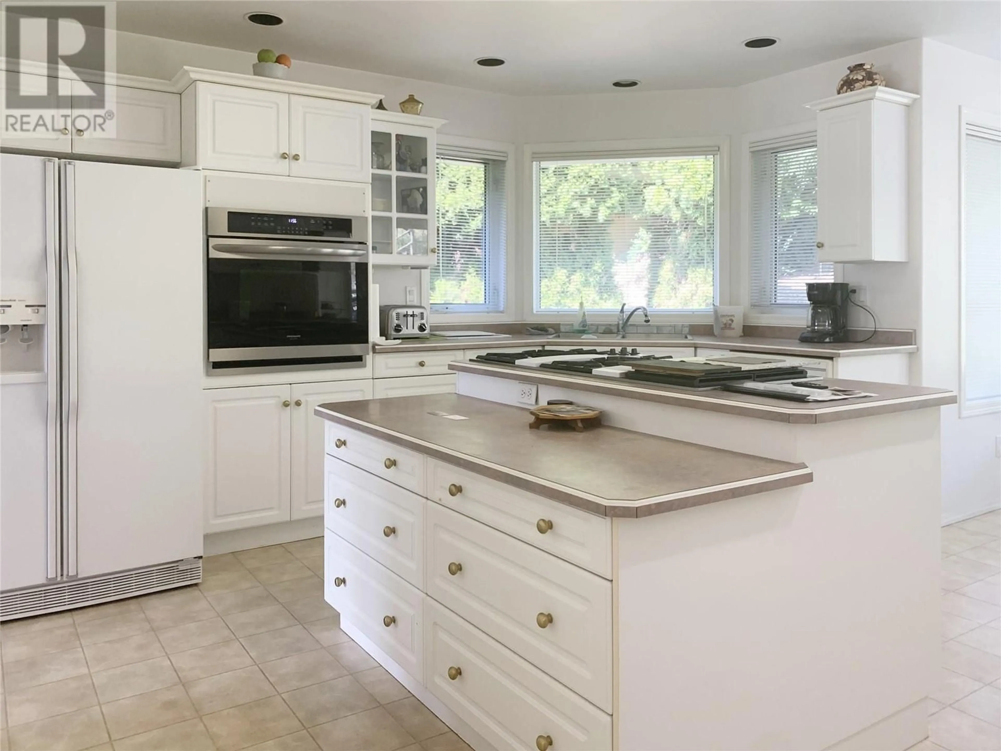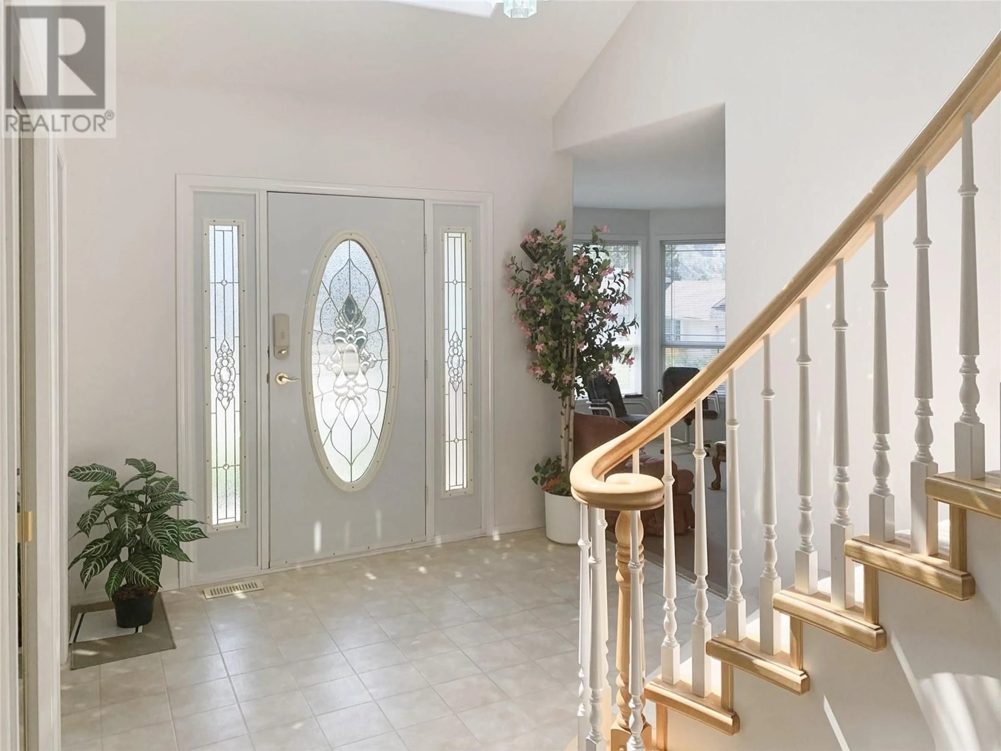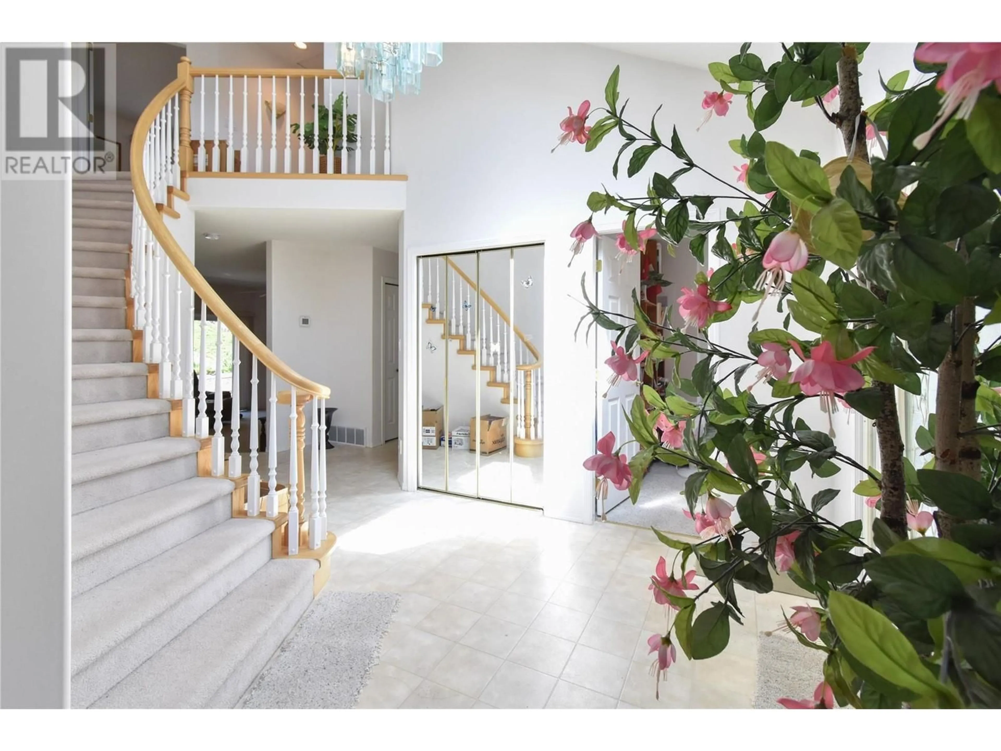3497 Navatanee Drive, Kamloops, British Columbia V2H1S1
Contact us about this property
Highlights
Estimated ValueThis is the price Wahi expects this property to sell for.
The calculation is powered by our Instant Home Value Estimate, which uses current market and property price trends to estimate your home’s value with a 90% accuracy rate.Not available
Price/Sqft$263/sqft
Est. Mortgage$3,178/mo
Maintenance fees$250/mo
Tax Amount ()-
Days On Market20 days
Description
GOT GOLF? Custom built 4bed, 3bath 2 story w/ basement home offers panoramic southern exposure view & perfect for the growing family & located at Rivershore Estates and Golf Links. Yard is landscaped with walking paths, fruit trees & garden beds. Recents updates include: New Roof, New Heat Pump, New Furnace, New Stove, New S/S Sink. The main floor has a generous centrally located kitchen w/ countertop gas range, sunken family room, living room & bedroom. There is also sliding door access to the back yard from the living room and door access to the mudroom/ golf cart garage. The main floor also features laundry room. The double garage is accessible from the laundry room & the golf cart garage. Upstairs you will find two generous bedrooms and a large primary bedroom w/full ensuite including a soaker tub & separate shower, separate 1 pc powder room as well as a balcony view of the back yard. Basement is unfinished and ready for your decorating ideas. Bare-land strata $250/mth, all msmts approx. (id:39198)
Property Details
Interior
Features
Main level Floor
Bedroom
10'11'' x 9'4''Living room
15'7'' x 13'6''2pc Bathroom
Laundry room
11'6'' x 7'6''Exterior
Features
Parking
Garage spaces 2
Garage type -
Other parking spaces 0
Total parking spaces 2
Condo Details
Inclusions

