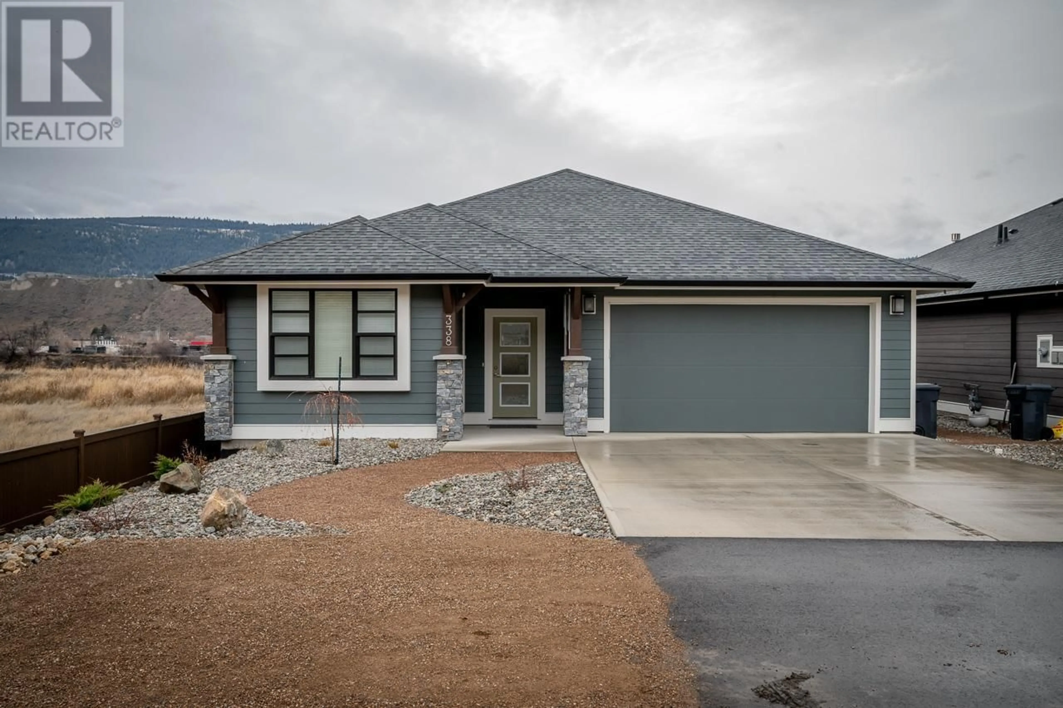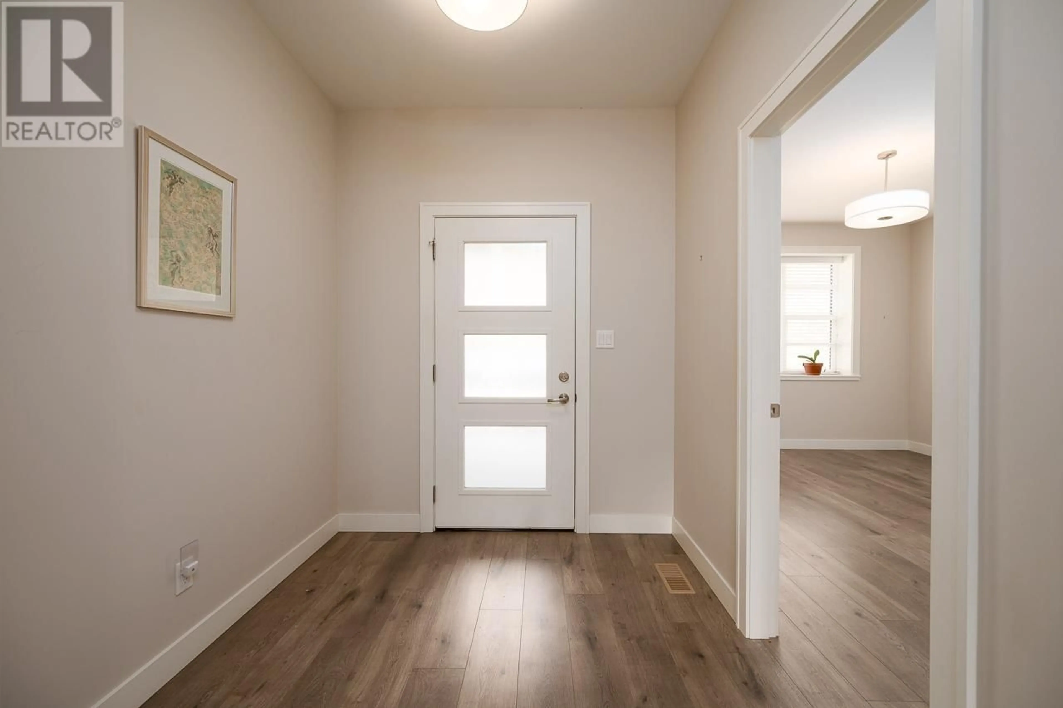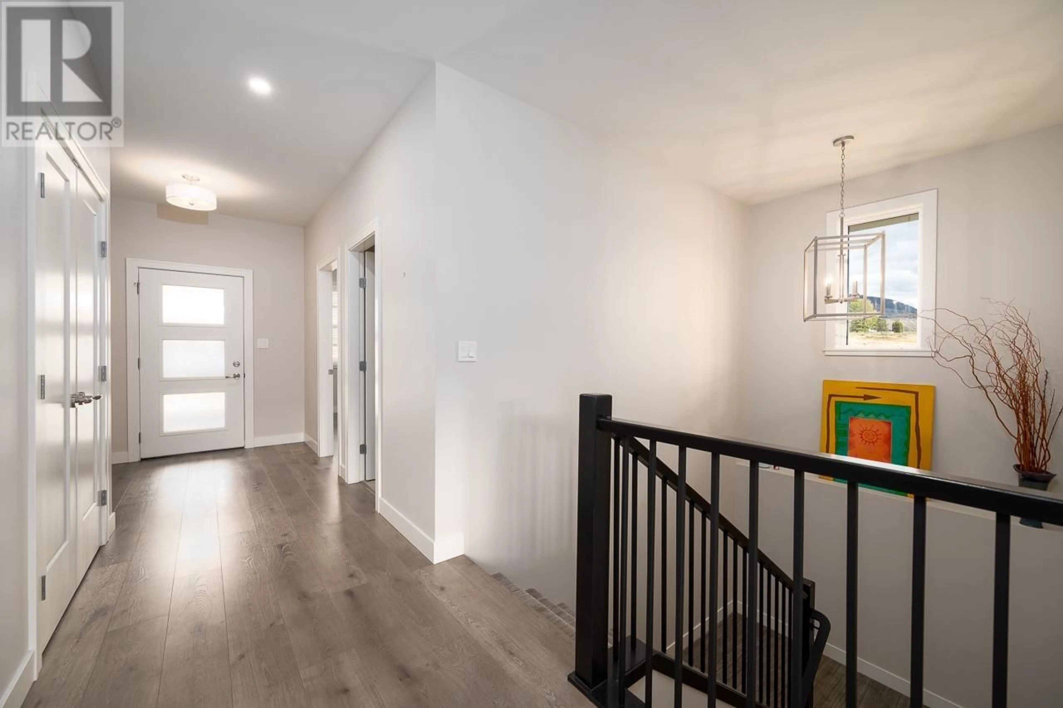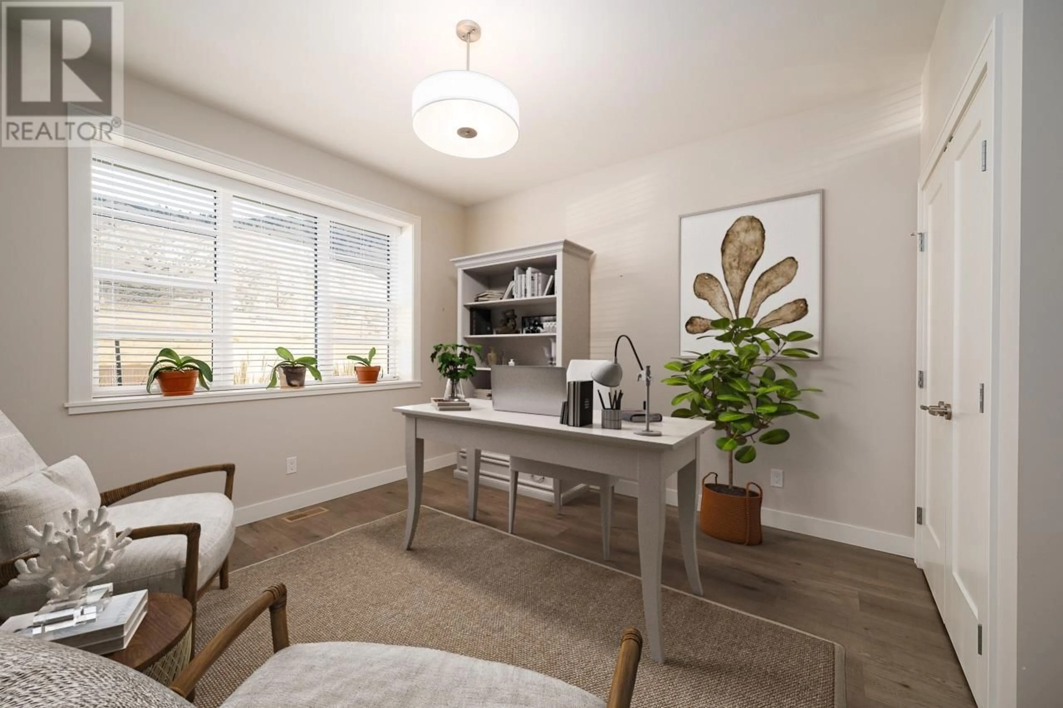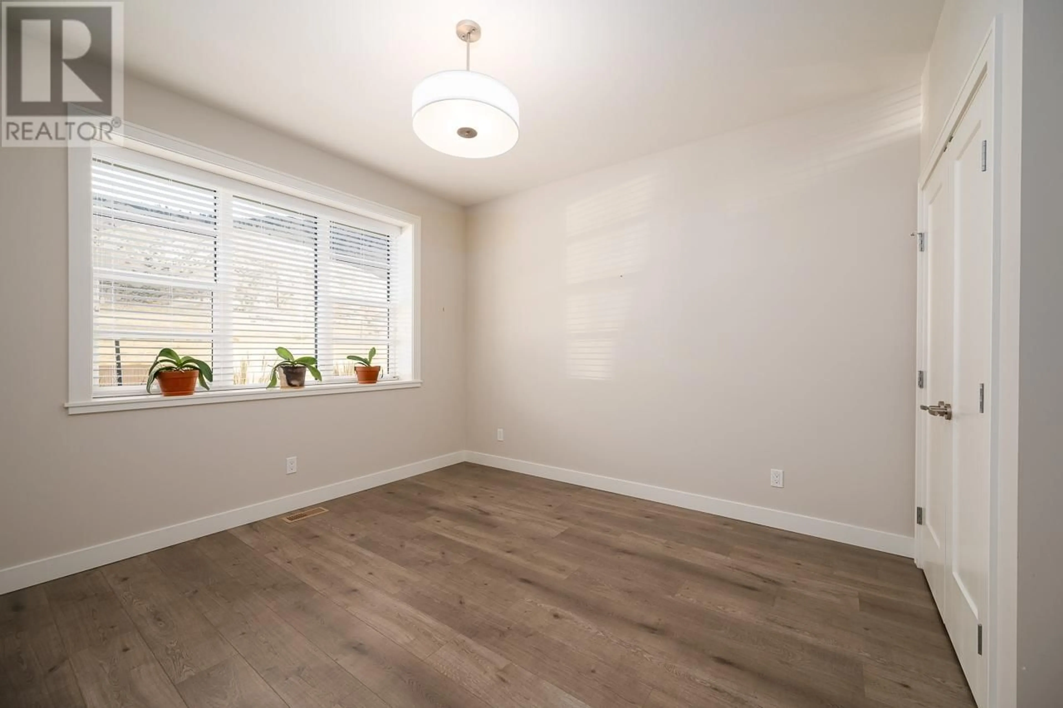338-641 SHUSWAP ROAD E, Kamloops, British Columbia V2H0E2
Contact us about this property
Highlights
Estimated ValueThis is the price Wahi expects this property to sell for.
The calculation is powered by our Instant Home Value Estimate, which uses current market and property price trends to estimate your home’s value with a 90% accuracy rate.Not available
Price/Sqft$274/sqft
Est. Mortgage$3,650/mo
Maintenance fees$423/mo
Tax Amount ()-
Days On Market306 days
Description
Beautiful Sienna Ridge level entry riverfront home located at the far east end of the development with only one neighbor and lots of parking. This home has had a number of upgrades throughout. The main entry has a large front foyer which has a bedroom or office. There is a main 3 piece bathroom with walk in shower. The great room open floor plan features 11 foot coffered ceilings in the living room, tile natural gas fireplace, large dining space which leads to the south facing covered deck and large kitchen with stainless steel appliances, custom pantry shelving and stone countertops. The primary bedroom has a high tray ceiling, the walk in closet has been upgraded with custom built-ins and the 4 piece ensuite features a walk in shower with bonus bench. The basement level includes 2 large bedrooms, a full 4 piece bathroom, family room which walks out to the second patio and yard space and a huge storage space. The basement carpet has been upgraded to a higher grade material. The storage space could be finished to make a theatre room or gym. Storage space shelving included. Other features include a 2 car garage and full 2 car driveway. Ample parking for guests. There is central a/c, natural gas BBQ hook up and fenced yard with irrigation. Sienna Ridge includes landscaping, water, sewer and road maintenance. Fully gated with on site secure RV parking which has water and sani-dump (contact Sienna Ridge for availability) and community garden. Located minutes from downtown Kamloops, Sun Rivers and the soon to be open grocery store. HOA fee is $422.50 ($234.34 sublease and $188.16 HOA) (id:39198)
Property Details
Interior
Features
Basement Floor
4pc Bathroom
Bedroom
10 ft ,8 in x 18 ft ,5 inFamily room
15 ft ,1 in x 24 ft ,3 inBedroom
13 ft ,6 in x 10 ft ,8 inProperty History
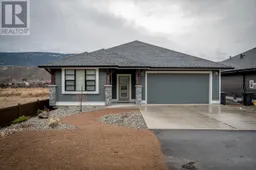 46
46
