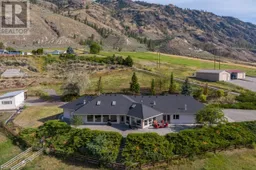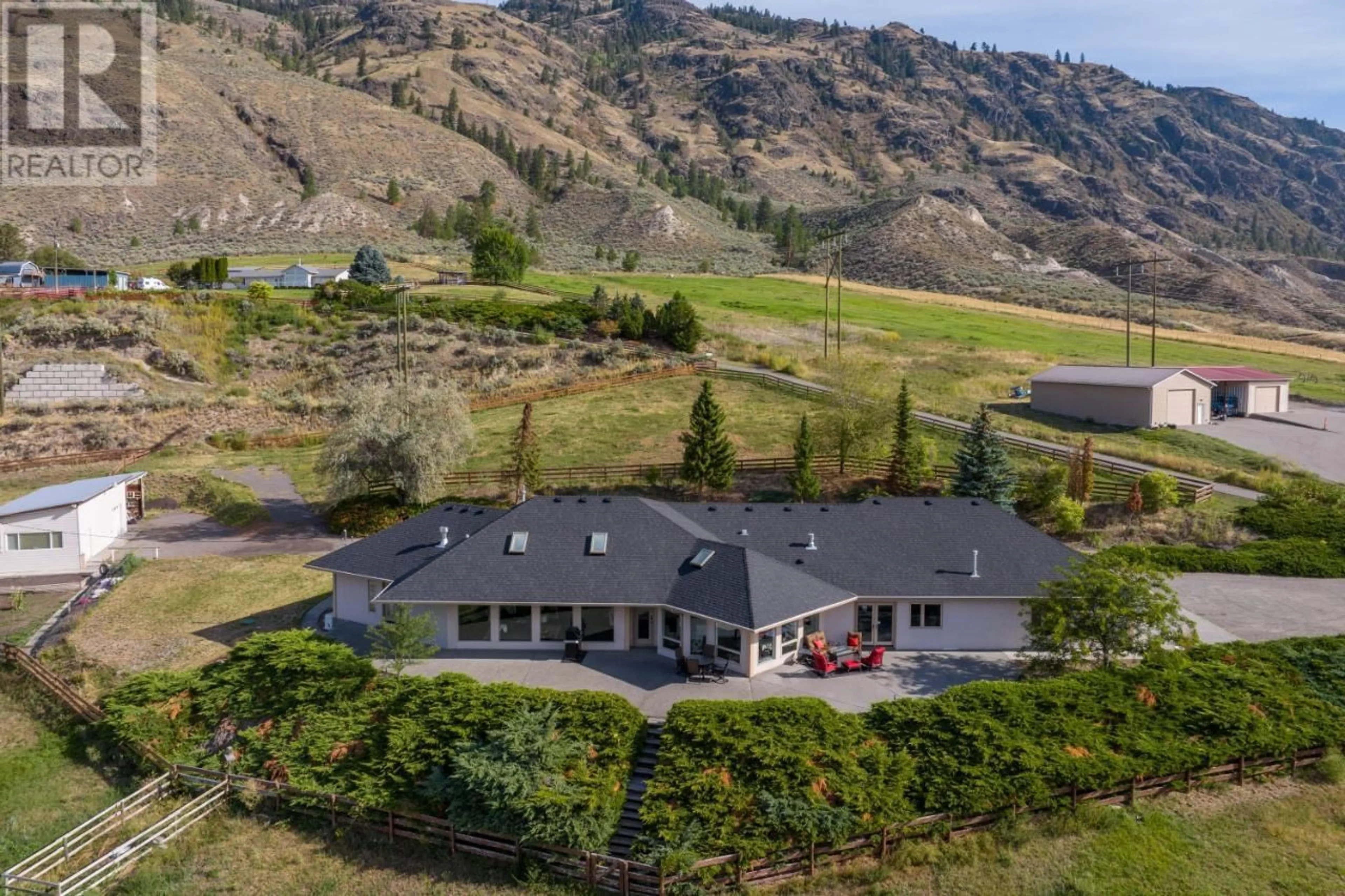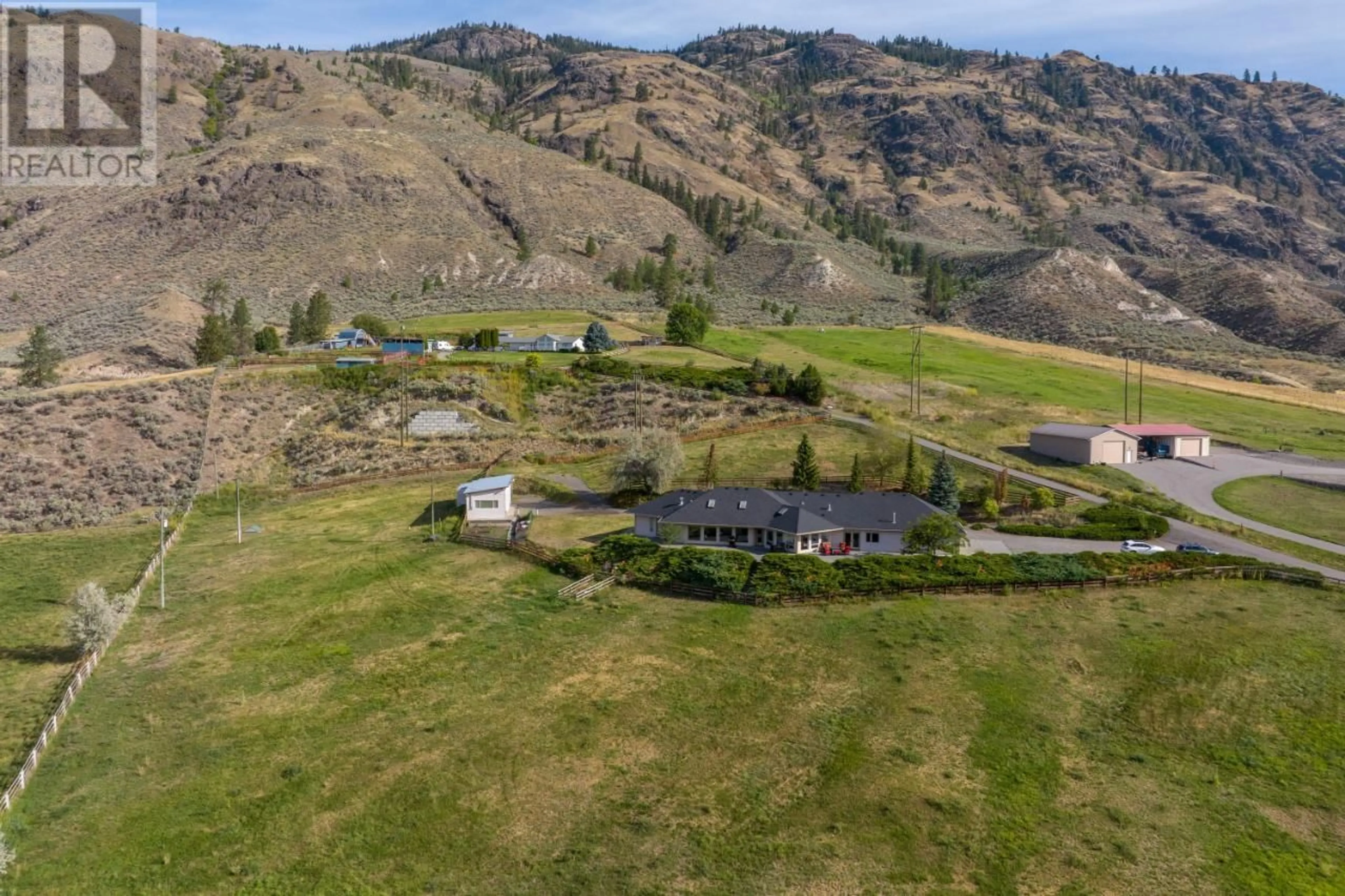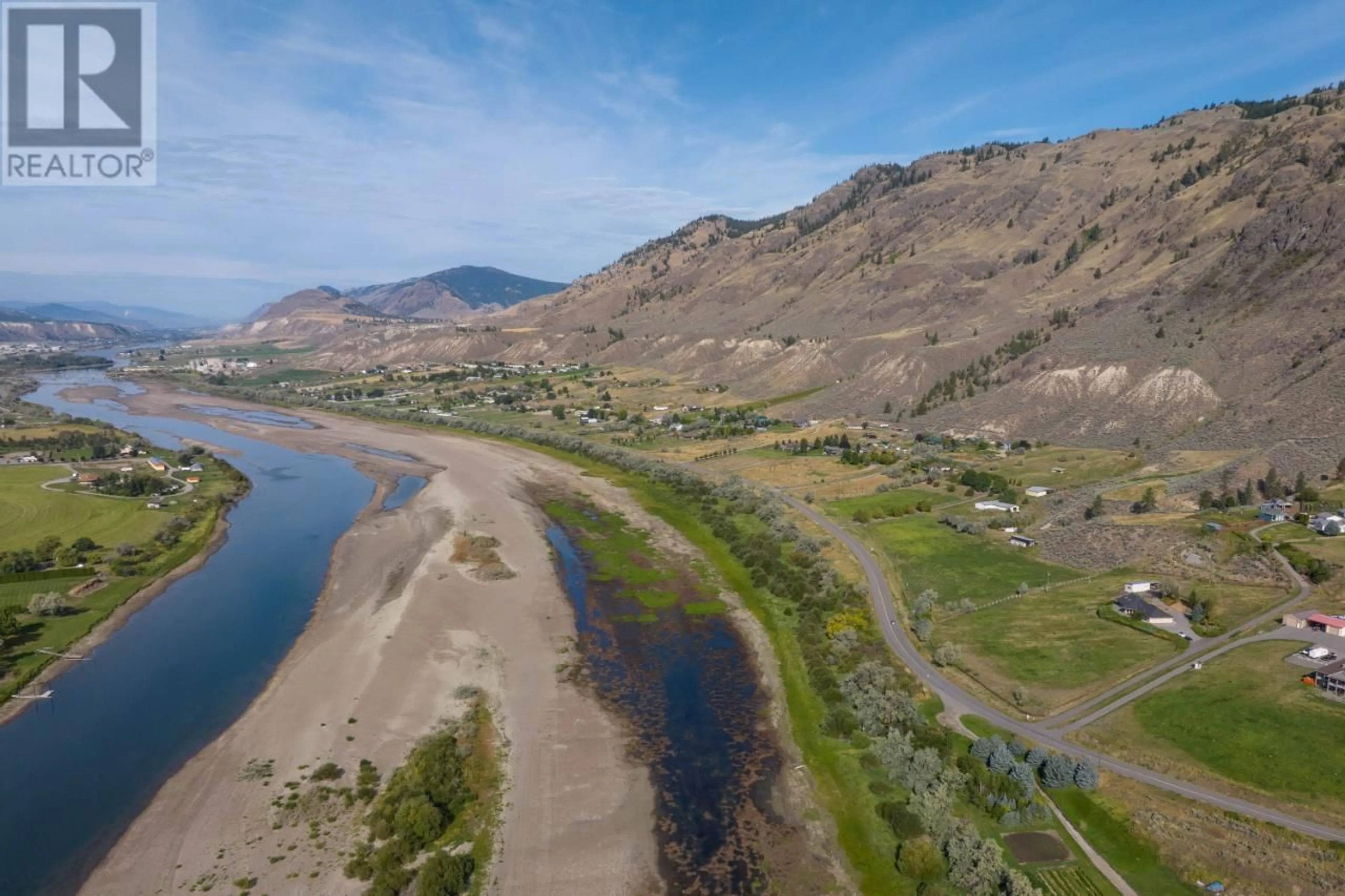3361 SHUSWAP ROAD E, Kamloops, British Columbia V2H1T2
Contact us about this property
Highlights
Estimated ValueThis is the price Wahi expects this property to sell for.
The calculation is powered by our Instant Home Value Estimate, which uses current market and property price trends to estimate your home’s value with a 90% accuracy rate.Not available
Price/Sqft$485/sqft
Days On Market137 days
Est. Mortgage$7,300/mth
Tax Amount ()-
Description
Discover the epitome of luxury living in this breathtaking 3500 sq foot rancher nestled on 5 usable & pristine acres. Located in an idyllic setting with unparalleled views of the South Thompson River, this property is an oasis mere minutes from the city. Step into a world of refined living with professional renovations that elevate this home. The kitchen boasts top-of-the-line Miele appliances, including a built-in espresso maker, steam oven, & soft-open fridge that seamlessly integrates into the custom cabinetry. The wine bar adds a touch of sophistication, while quartz counters exude timeless beauty. Enjoy the warmth & comfort of 3 beautiful fireplaces strategically placed throughout the home, creating intimate spaces for relaxation & gatherings. Unwind in your primary bedroom retreat with french door access to the patio, 5 piece ensuite including soaker tub and spectacular tiled shower, complete with walk in closet & custom shelving. 3 more bedrooms and an office offer guest and family space. Outside, a triple-car garage & detached shop provides ample space for your vehicles, hobbies, or storage needs. Plus, the backup generator, brand-new boiler system, & reverse osmosis water purification system ensure your peace of mind. Beautiful pasture fenced for your 4 legged friends & irrigation to the garden space makes this property low maintenance. Updated roof, septic, windows & well components bring comfort to the purchase of such a well-maintained property. (id:39198)
Property Details
Interior
Features
Basement Floor
2pc Bathroom
Recreational, Games room
20 ft x 22 ft ,3 inUtility room
6 ft x 4 ftProperty History
 60
60


