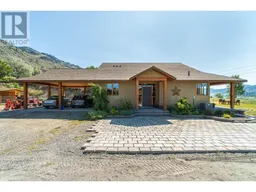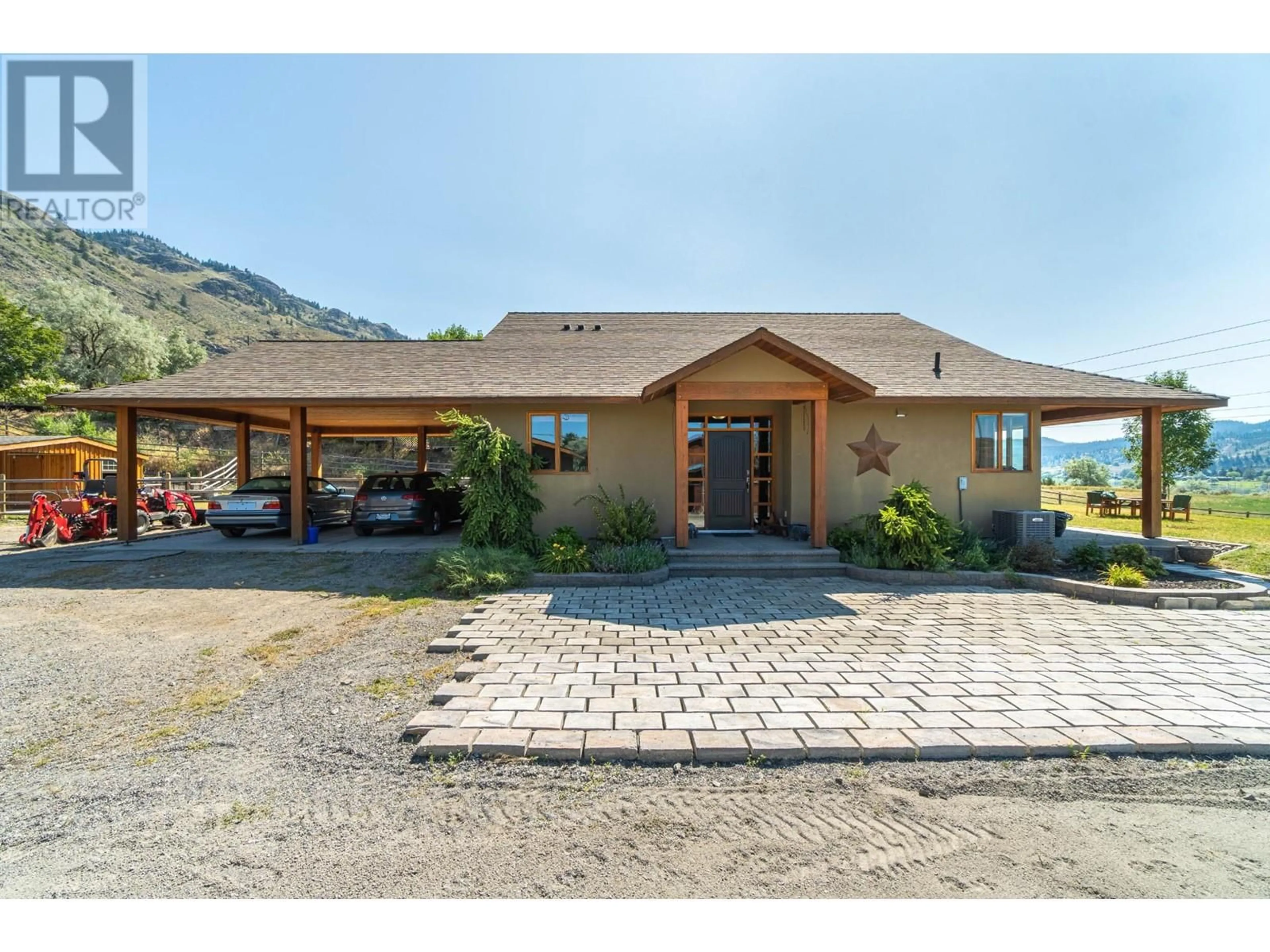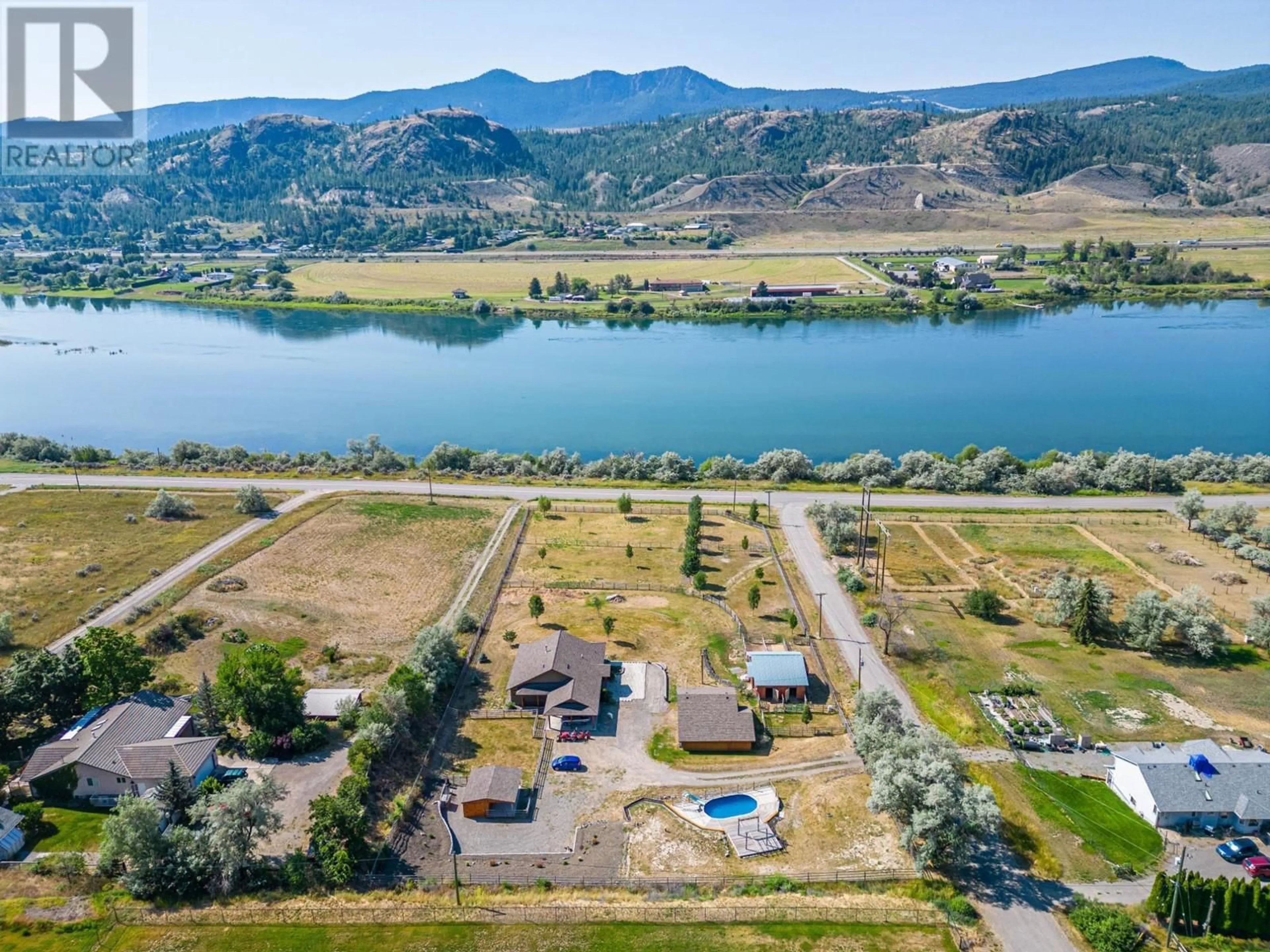3259 SHUSWAP RD, Kamloops, British Columbia V2H1T2
Contact us about this property
Highlights
Estimated ValueThis is the price Wahi expects this property to sell for.
The calculation is powered by our Instant Home Value Estimate, which uses current market and property price trends to estimate your home’s value with a 90% accuracy rate.Not available
Price/Sqft$468/sqft
Est. Mortgage$5,583/mth
Tax Amount ()-
Days On Market76 days
Description
Discover the home you've been dreaming of: a pristine horse property or tranquil retreat from city life only 20 minutes to Downtown. Custom-built in 2008 on 2 acres with stunning river views, this rancher-style gem boasts 2+2 bedrooms, 3 baths and attractive details such as 9' ceilings, fir windows, interior doors and moldings. Enjoy the open-design main floor flooded with natural light, showcasing an island kitchen with gas cooktop, built-in oven, Fisher Paykel appliances, new quartz countertops and tile backsplash. French doors lead from the dining area to a large covered patio, while a spacious living room with a gas fireplace invites relaxation. Additional highlights include a main floor laundry, large master suite, a luxurious 5-piece bath plus 2 pce powder room and a basement retreat with 2 bedrooms, full bath, and a versatile family room with a bonus Murphy bed. Outside, amenities abound: a shop with 200 amp service, a barn with 2 stalls, tack room with heat and water + loft, and a mini barn with separate fencing. The property is fenced and X fenced into 4 sections with "no climb Horse fencing." Patio with handmade blocks, an above-ground pool with wood decking and an underground cold storage bunker. Recent upgrades include central air conditioning, flooring, paint, landscaping, and an electric lift master arm gate at the entrance. A full list of extras and updates is available upon request. This is more than a home--it's a lifestyle waiting to be embraced. (id:39198)
Property Details
Interior
Features
Basement Floor
4pc Bathroom
Bedroom
15 ft ,4 in x 12 ft ,11 inBedroom
11 ft ,9 in x 10 ftFamily room
18 ft x 35 ft ,11 inProperty History
 59
59

