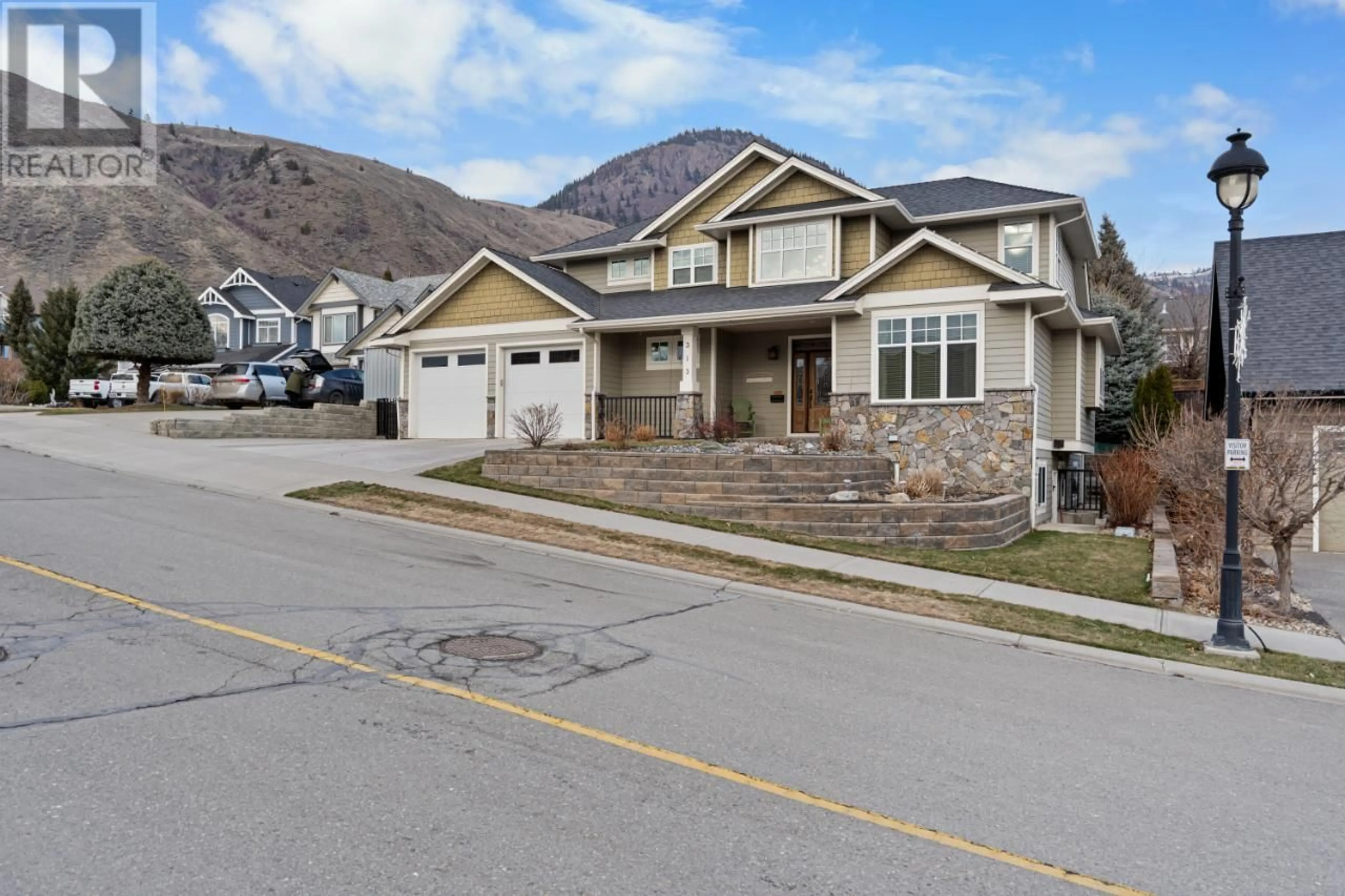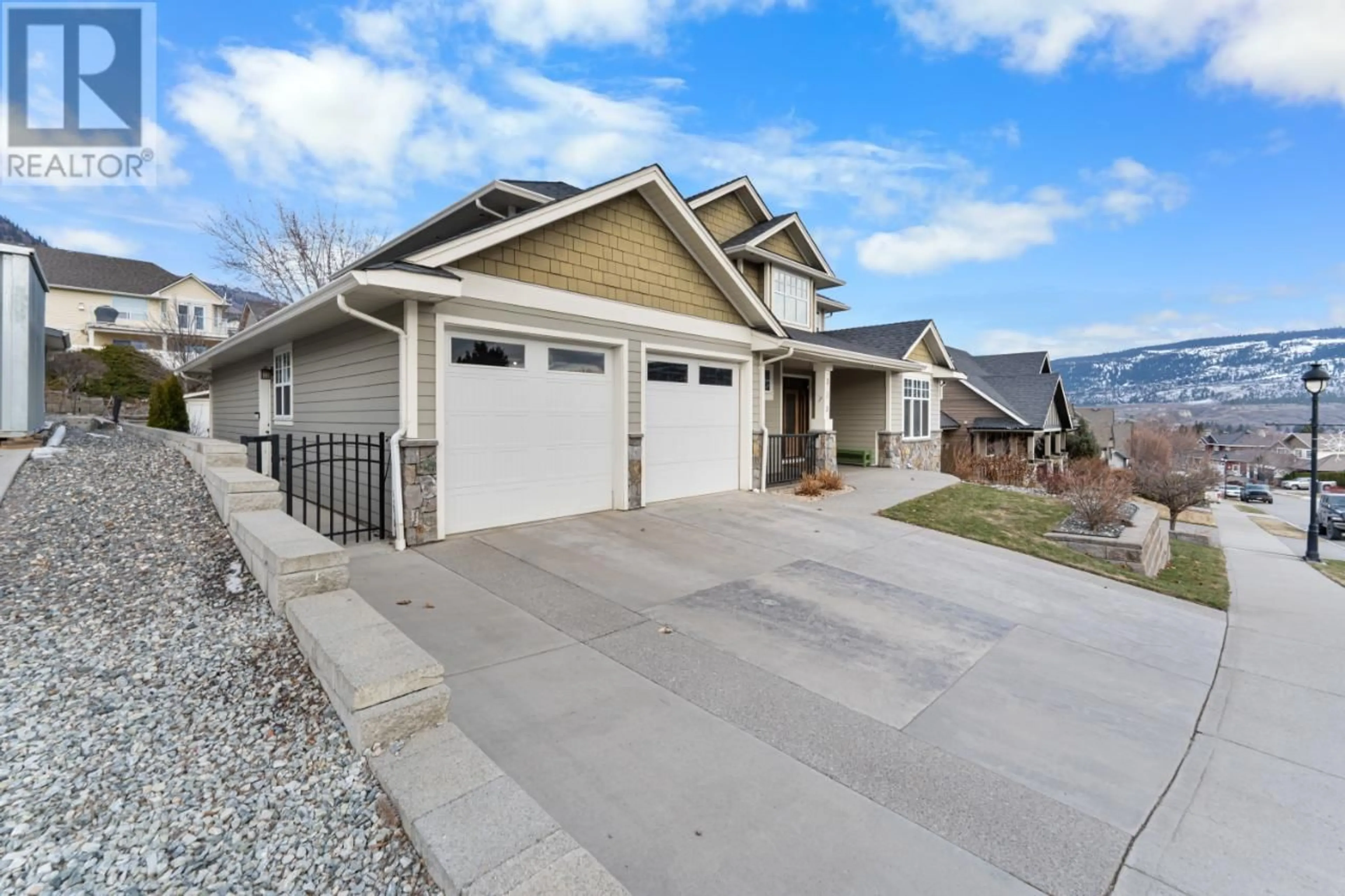313 MARIPOSA CRT, Kamloops, British Columbia V2H1R3
Contact us about this property
Highlights
Estimated ValueThis is the price Wahi expects this property to sell for.
The calculation is powered by our Instant Home Value Estimate, which uses current market and property price trends to estimate your home’s value with a 90% accuracy rate.Not available
Price/Sqft$264/sqft
Est. Mortgage$4,290/mo
Tax Amount ()-
Days On Market255 days
Description
Quality-upscale 4 bedroom plus den, two storey home on arguably one of the best streets in Sun Rivers. This craftsman style of home resonates quality and pride in ownership throughout. Level entry, main floor offers a Gourmet custom milled kitchen, large granite island with second sink and large pantry. Custom milled gas fireplace mantle in living room. Master bedroom on main floor with walk in closet and custom built-ins. 4 piece ensuite with heated floors. Access to lush, private b/y oasis w/ iconic views of Mnt Peter & Paul can be gained from master bedroom or living room area - it is said to be an extension of your living room! Fully finished basement includes rec room, gas fireplace, large bedroom and 3 piece bathroom. Large shop/rec rm with outside access is a dream for those who enjoy their projects! BI vac, U/G sprink, power to shed in backyard. New geothermal unit & Lrg HWT. You must come view to truly appreciate all that is offered in this wonderful home and location. (id:39198)
Property Details
Interior
Features
Basement Floor
4pc Bathroom
Family room
20 ft ,9 in x 16 ft ,5 inBedroom
11 ft ,4 in x 11 ft ,3 inUtility room
8 ft ,5 in x 18 ft ,3 inExterior
Parking
Garage spaces 2
Garage type Garage
Other parking spaces 0
Total parking spaces 2
Property History
 68
68

