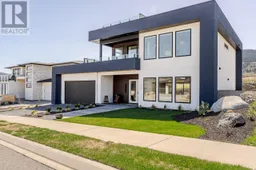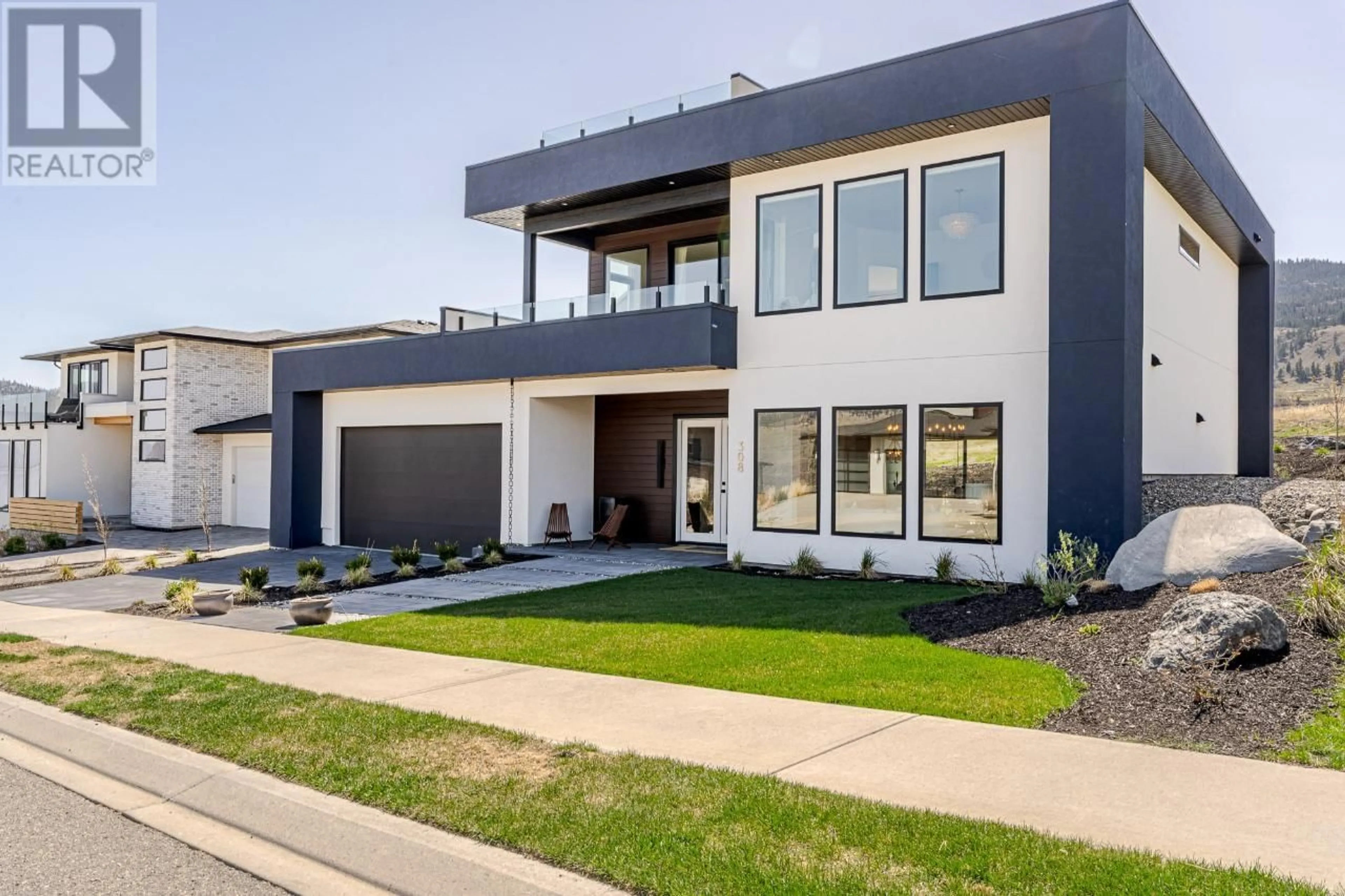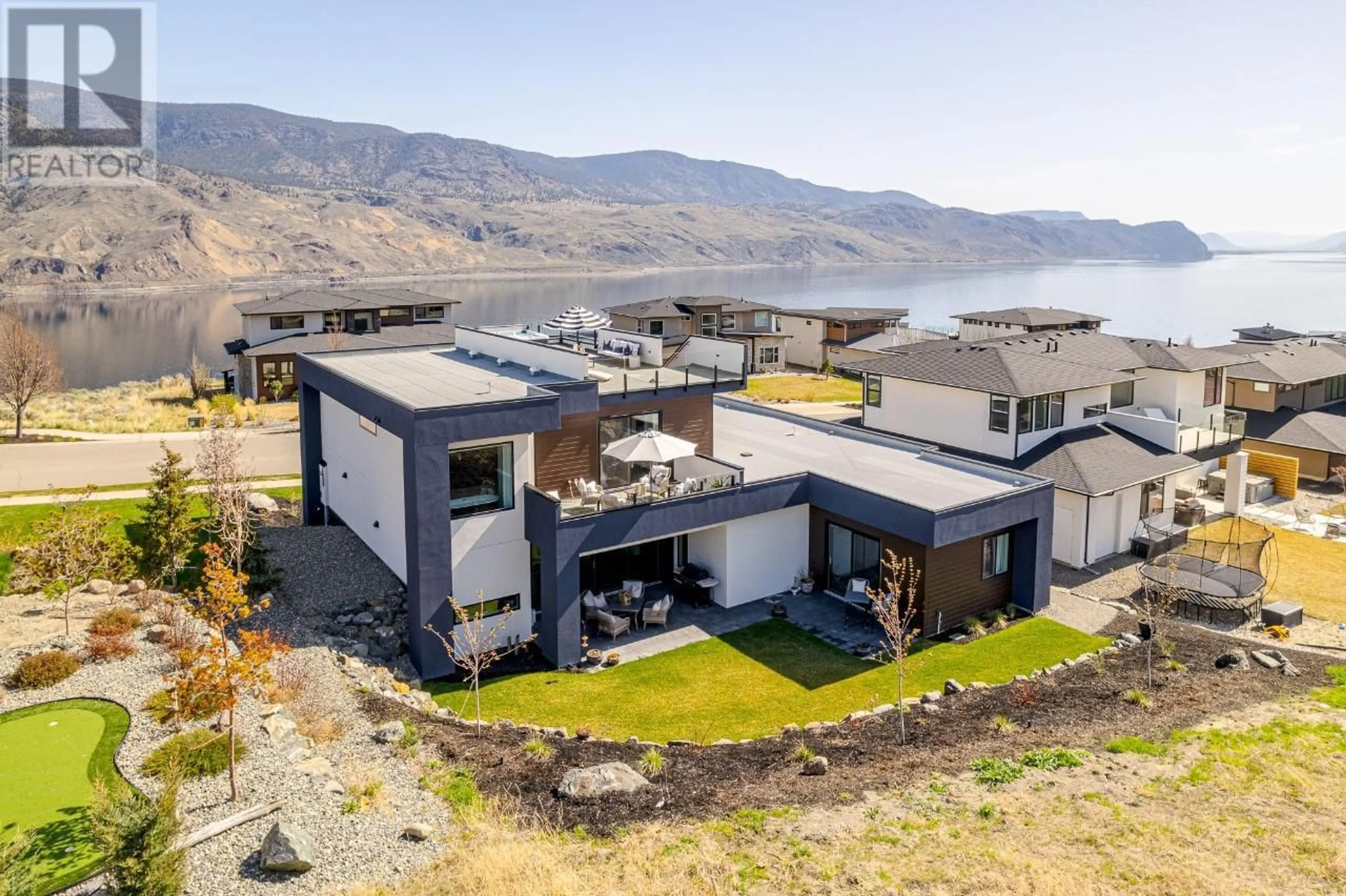308 HOLLOWAY DRIVE, Tobiano, British Columbia V1S0B3
Contact us about this property
Highlights
Estimated ValueThis is the price Wahi expects this property to sell for.
The calculation is powered by our Instant Home Value Estimate, which uses current market and property price trends to estimate your home’s value with a 90% accuracy rate.Not available
Price/Sqft$486/sqft
Est. Mortgage$6,227/mo
Tax Amount ()-
Days On Market250 days
Description
This jaw-dropping, custom built home curated by Katy Lowen Design offers an abundance of outdoor living space & a rooftop patio w breathtaking mntn & lake views! The main floor is home to the impressive kitchen w custom maple cabinetry, a quartz waterfall island and a butlers pantry w a modern window to your private back yard. The exposed metal beam & engnr'd hrdwd add to the exquisite character & high end design this open concept main living has to offer. 2 gorgeous bdrms host an adjoining 4pc bath, while an addt'l 2pc pwdr rm completes this carefully selected main design. Upstairs is home to the incredible principle bdrm & modern "nest" area w a wet bar, 2pc powder rm & access to 2 private decks, taking in 360 degrees of golf course & lake views. The WI closet is complete w custom cabinetry and flows through to the incredible en suite showcasing a glassless shower and stunning tile work. Head up to the rooftop deck to soak in the hot tub & enjoy those infamous Tobiano nights! ***2024 TRA Fee: $68.46/mo (id:39198)
Property Details
Interior
Features
Above Floor
2pc Bathroom
Primary Bedroom
17 ft x 16 ft ,6 in5pc Ensuite bath
Other
15 ft x 8 ft ,8 inProperty History
 99
99

