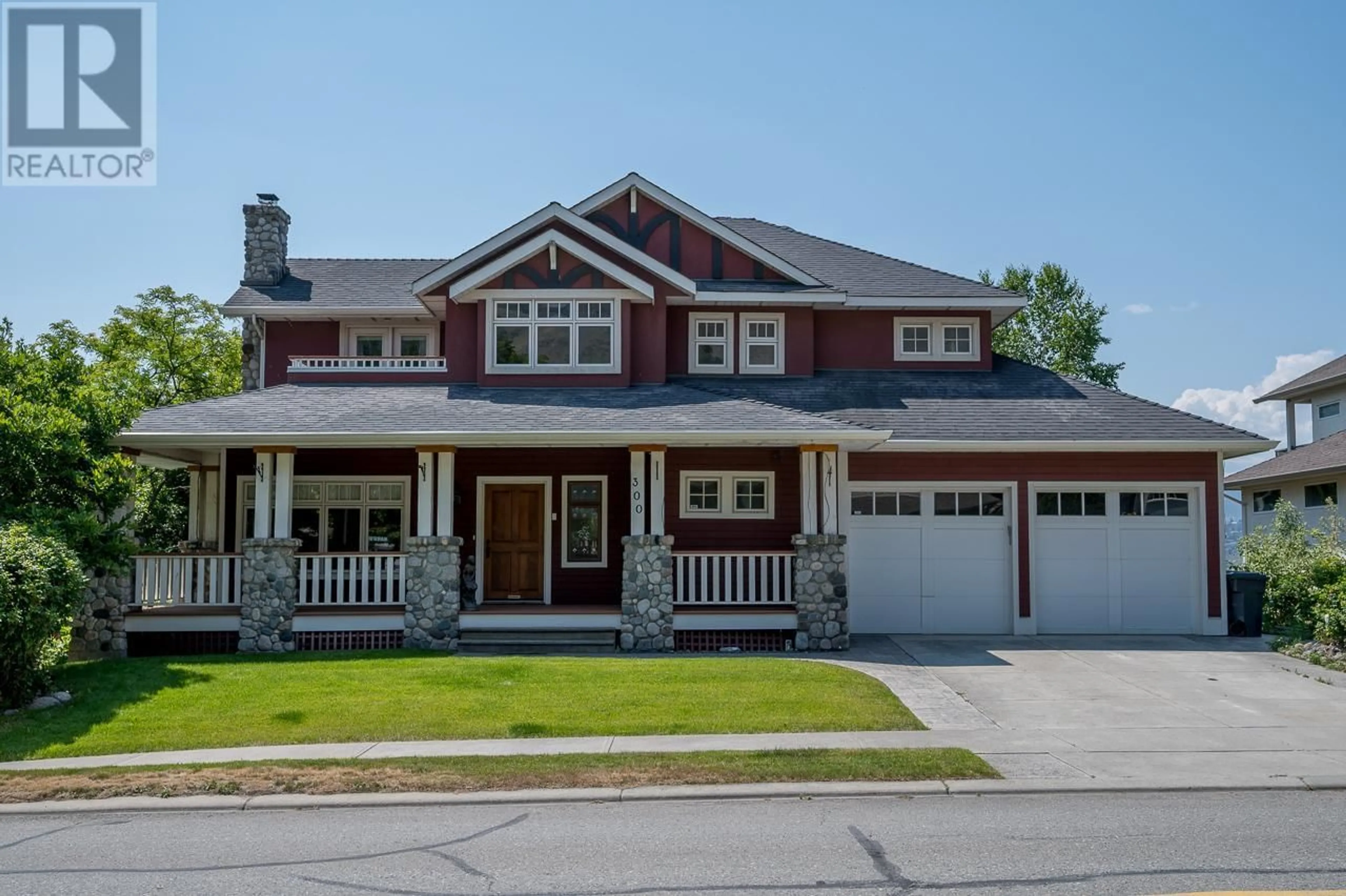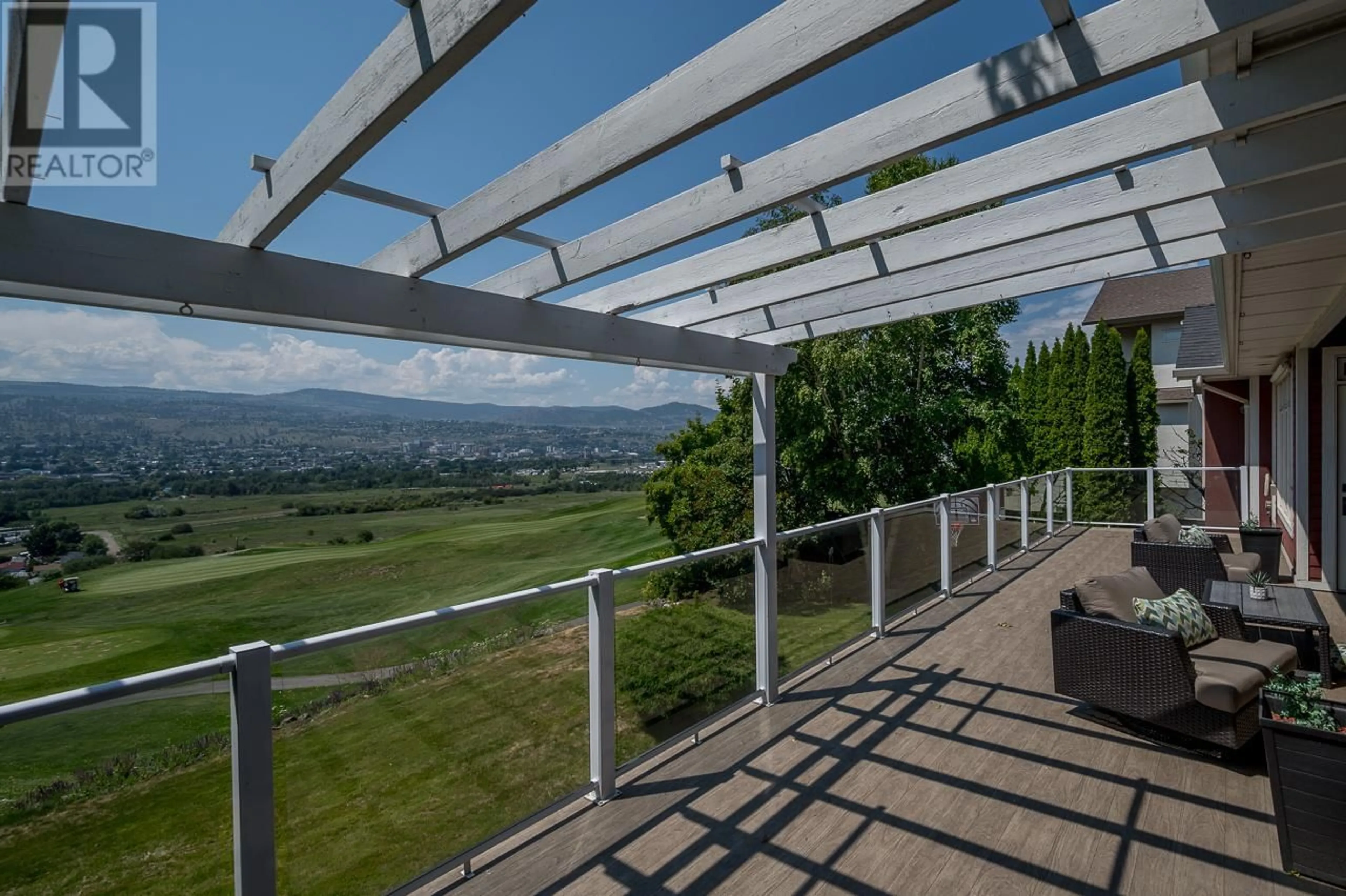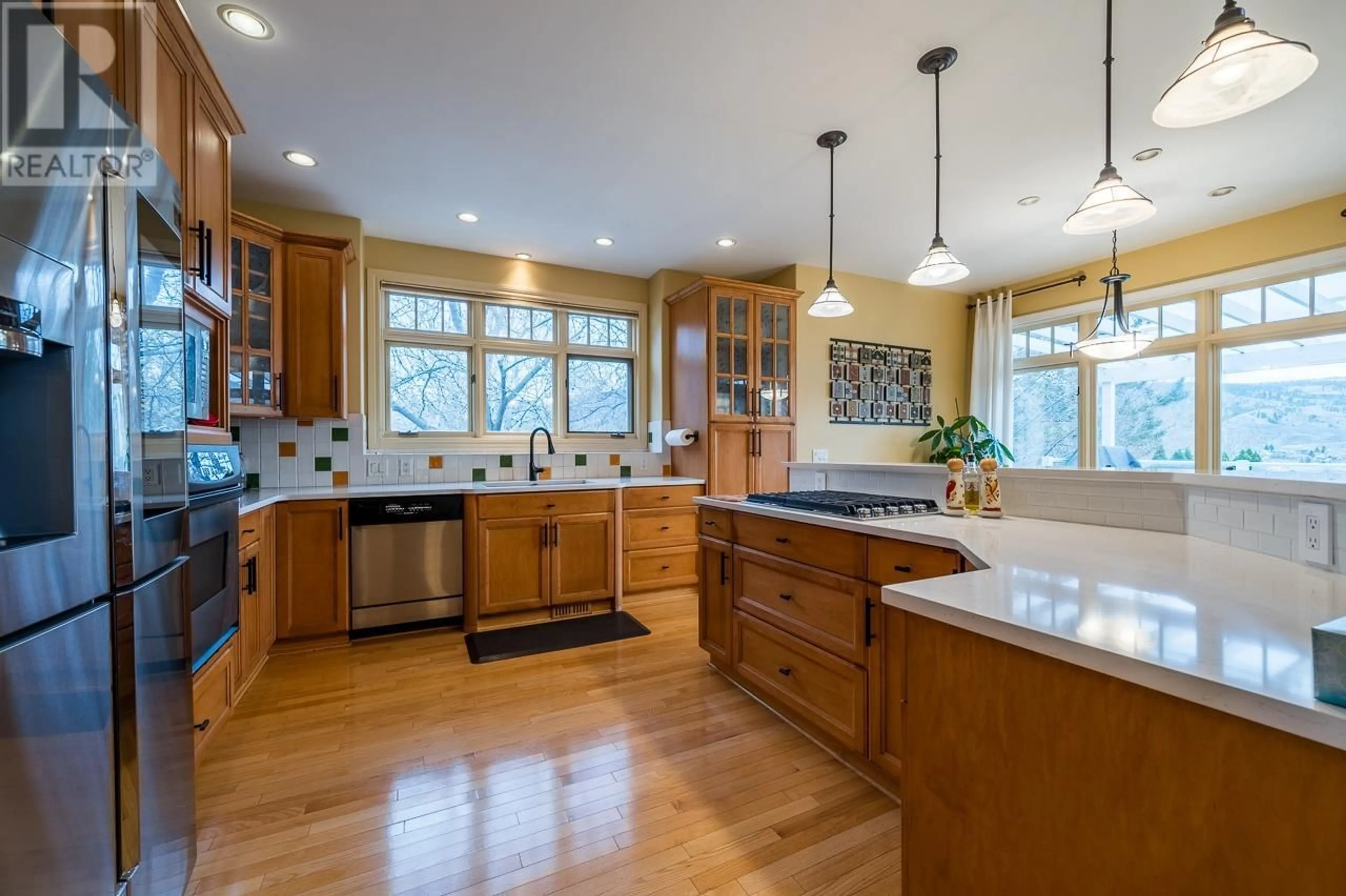300 MARIPOSA CRT, Kamloops, British Columbia V2H1R3
Contact us about this property
Highlights
Estimated ValueThis is the price Wahi expects this property to sell for.
The calculation is powered by our Instant Home Value Estimate, which uses current market and property price trends to estimate your home’s value with a 90% accuracy rate.Not available
Price/Sqft$243/sqft
Est. Mortgage$4,294/mth
Tax Amount ()-
Days On Market46 days
Description
Exceptional executive family home nestled in one of Sun Rivers' premier locations. Situated on a spacious corner lot overlooking the 5th & 8th fairways, this home boasts unparalleled 180-degree views of the city. The bright main floor features two-story ceilings and expansive windows to capture the breathtaking views. The kitchen is equipped with high-end stainless steel appliances, complemented by a dining nook & a formal dining room for entertaining. The living room is anchored by a floor-to-ceiling river-rock wood-burning fireplace, leading out to a glass-rail deck. The main floor master bedroom offers a luxurious 6-piece ensuite and a walk-in closet w/ custom cabinetry. Upstairs, two bedrooms each with a private sundecks, accompanied by a 5-piece bath and a versatile nook ideal for a teen hangout or home office. The basement has an additional kitchen, a spacious rec room, a wine room, and an extra bedroom with a flex room - currently used as a gym. (id:39198)
Property Details
Interior
Features
Above Floor
Bedroom
13 ft x 13 ft ,6 inBedroom
13 ft x 12 ftDining nook
9 ft x 5 ft4pc Bathroom
Exterior
Parking
Garage spaces 2
Garage type Garage
Other parking spaces 0
Total parking spaces 2
Property History
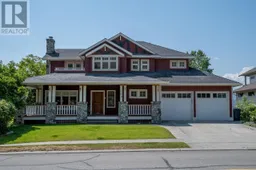 42
42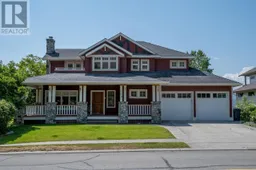 43
43
