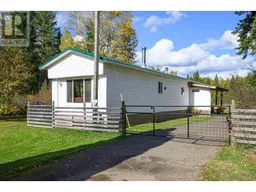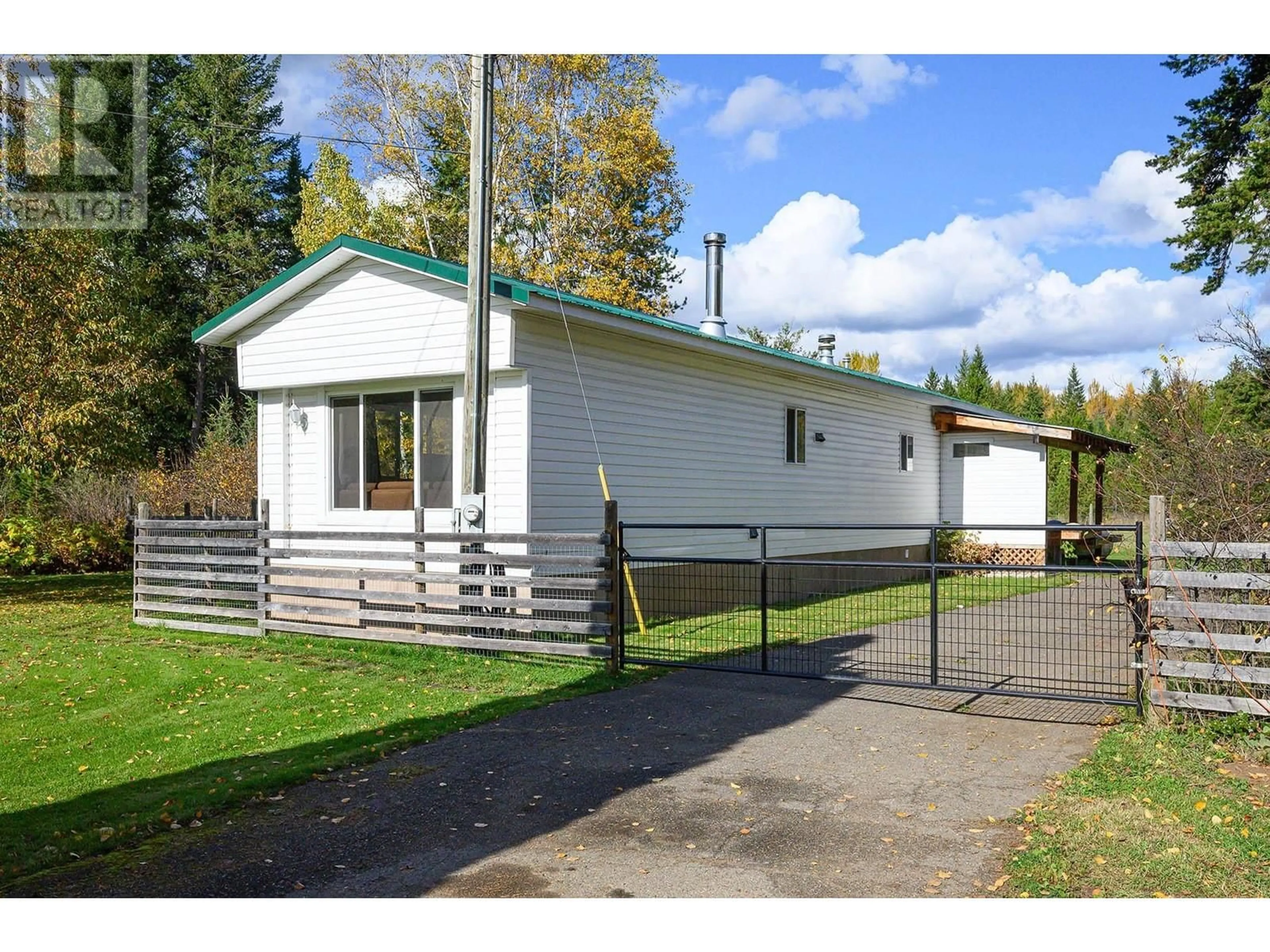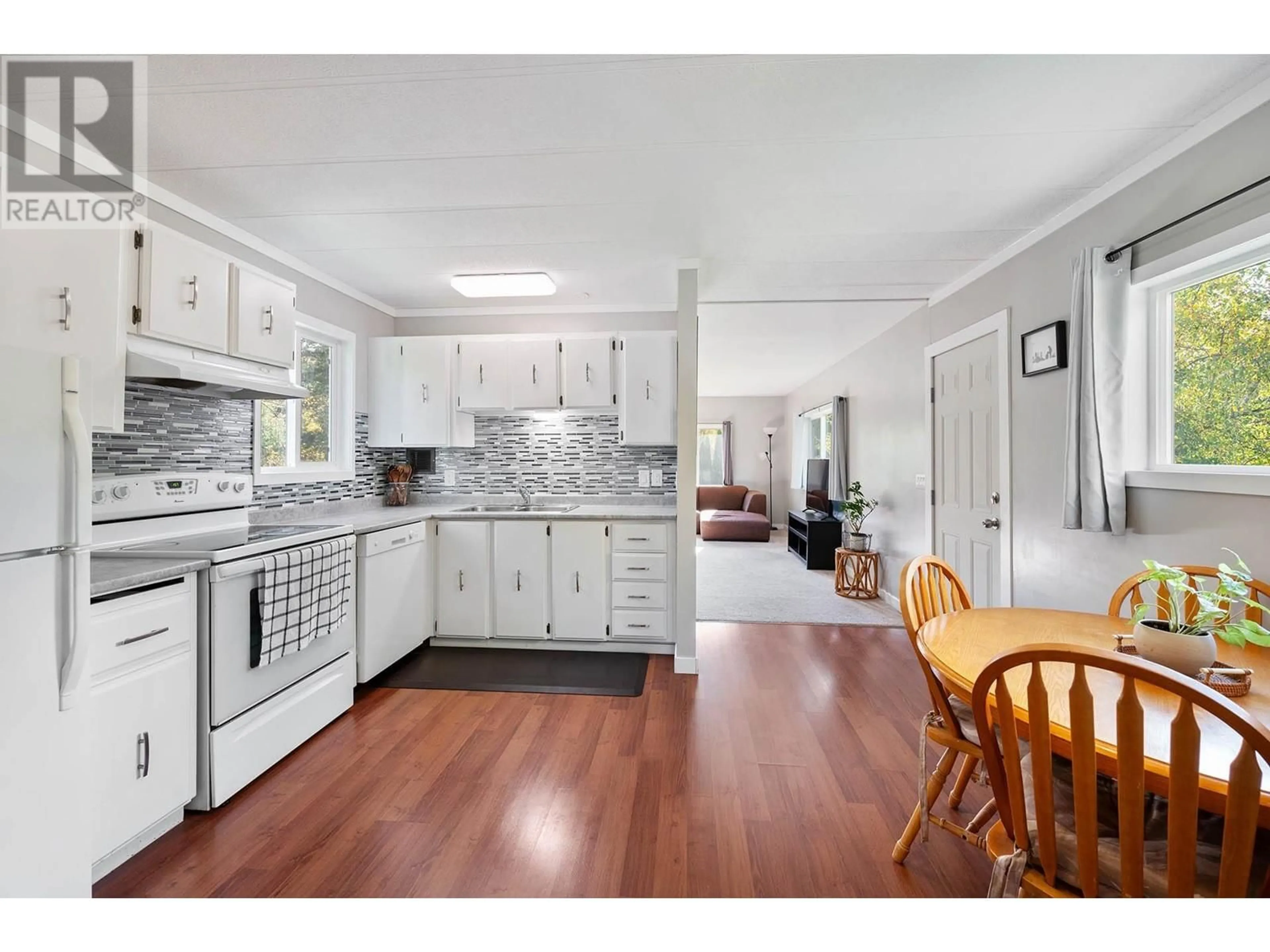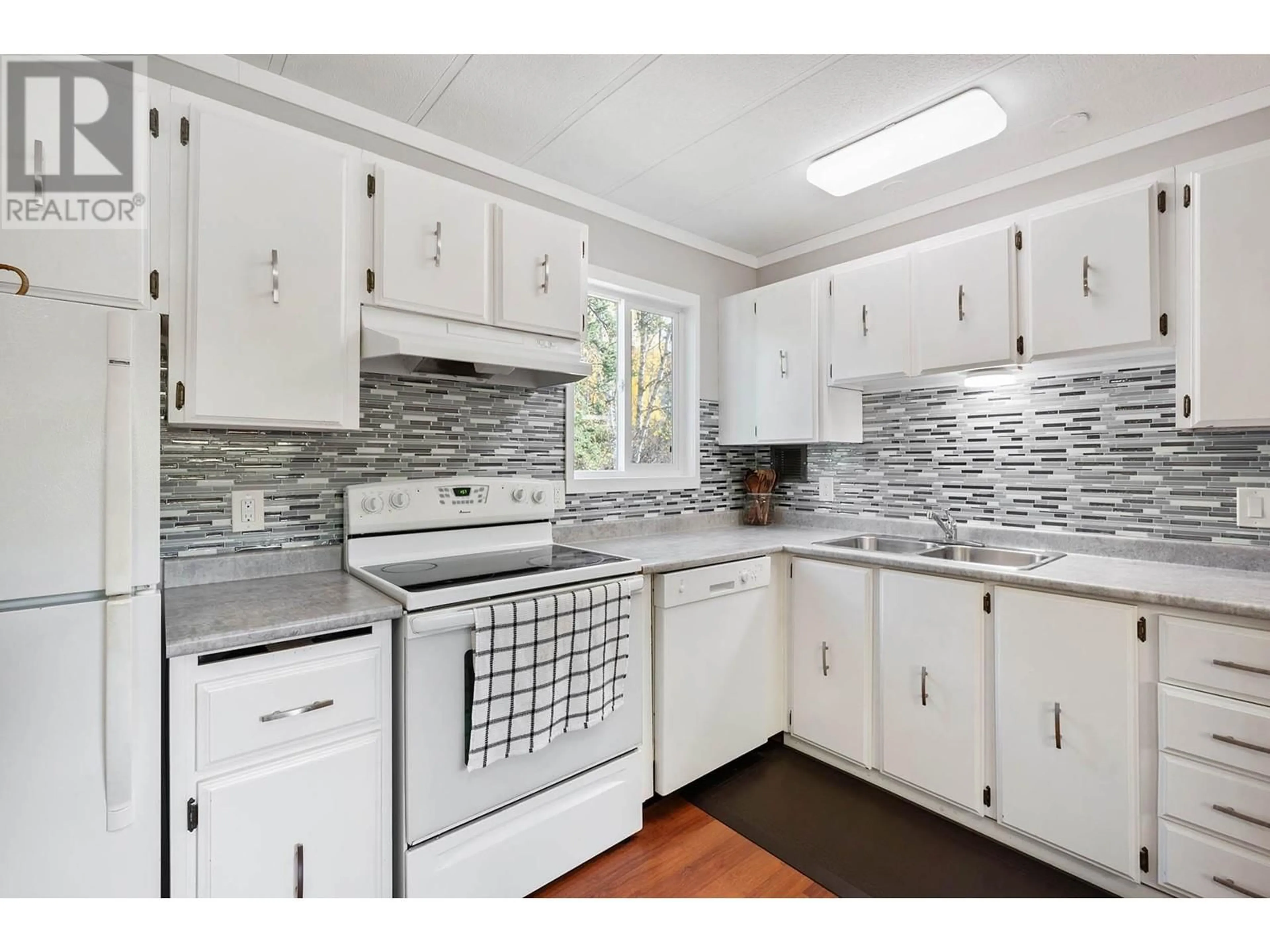265 JENKINS Road, Clearwater, British Columbia V0E1N2
Contact us about this property
Highlights
Estimated ValueThis is the price Wahi expects this property to sell for.
The calculation is powered by our Instant Home Value Estimate, which uses current market and property price trends to estimate your home’s value with a 90% accuracy rate.Not available
Price/Sqft$331/sqft
Est. Mortgage$1,568/mo
Tax Amount ()-
Days On Market32 days
Description
Nestled on just over two acres in the Blackpool area, this charming 2-bedroom, 1-bathroom manufactured home offers both tranquility and convenience. The property features a flat, usable landscape, with mature trees, providing a peaceful, natural setting. Inside, you'll find a cozy living space with the warmth of a wood-burning fireplace, perfect for relaxing on cooler evenings. A detached shed offers additional storage or workshop potential, ideal for hobbies or outdoor gear. This property has underground sprinklers, an abundance of birds, squirrels and deer and loads of saskatoon berries and wild raspberries! With quick and easy access to the highway, this home is just a short 5-minute drive from the amenities in Clearwater, where you'll find shopping, dining, and schools. Don't miss out on this affordable opportunity to enjoy country living with the convenience of town close by. Schedule your showing today! (id:39198)
Property Details
Interior
Features
Main level Floor
Bedroom
10'0'' x 8'6''Full bathroom
Kitchen
13'0'' x 14'0''Laundry room
3'0'' x 5'0''Property History
 59
59


