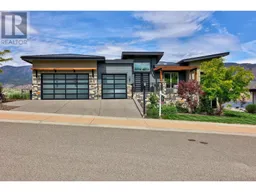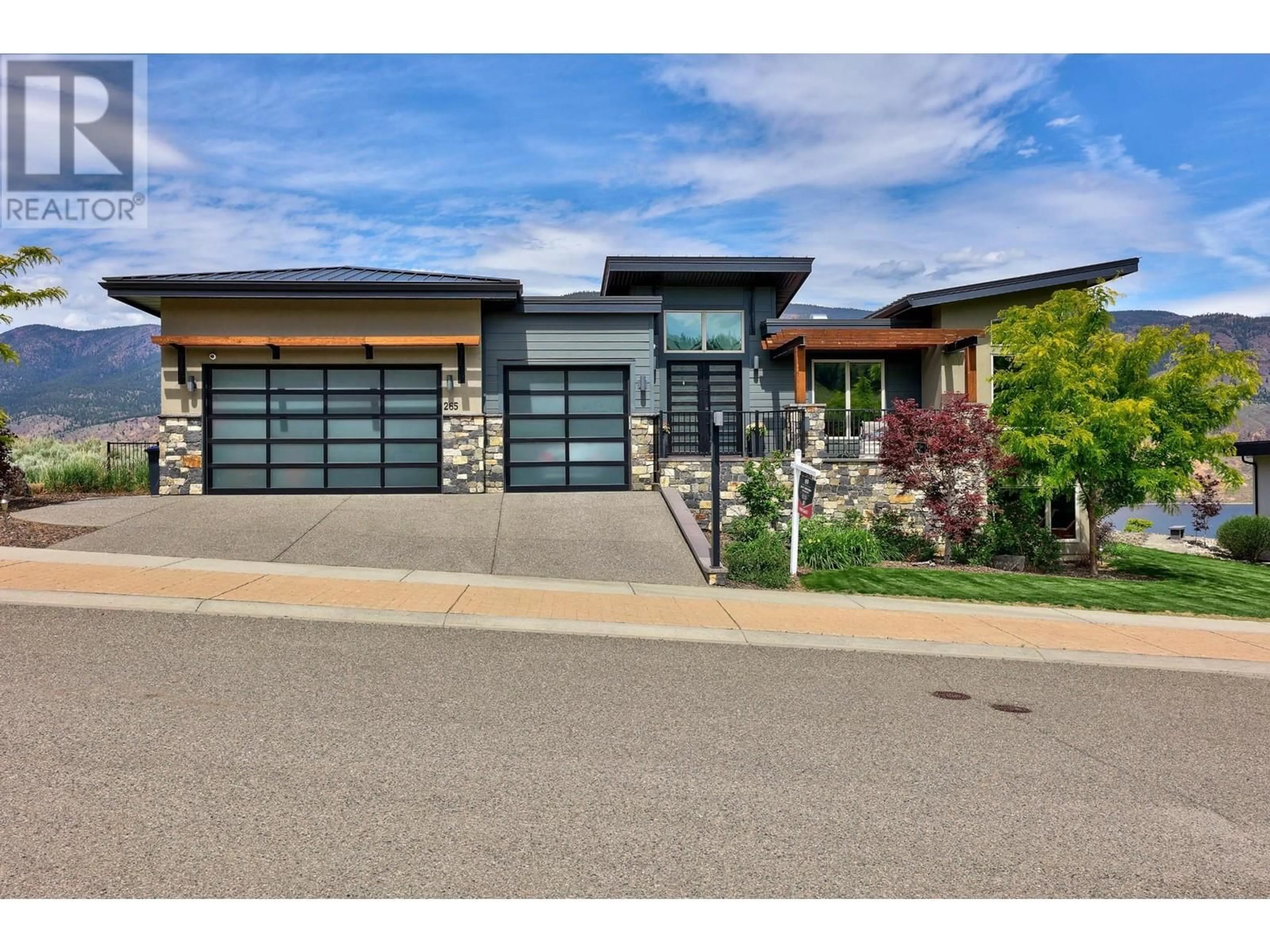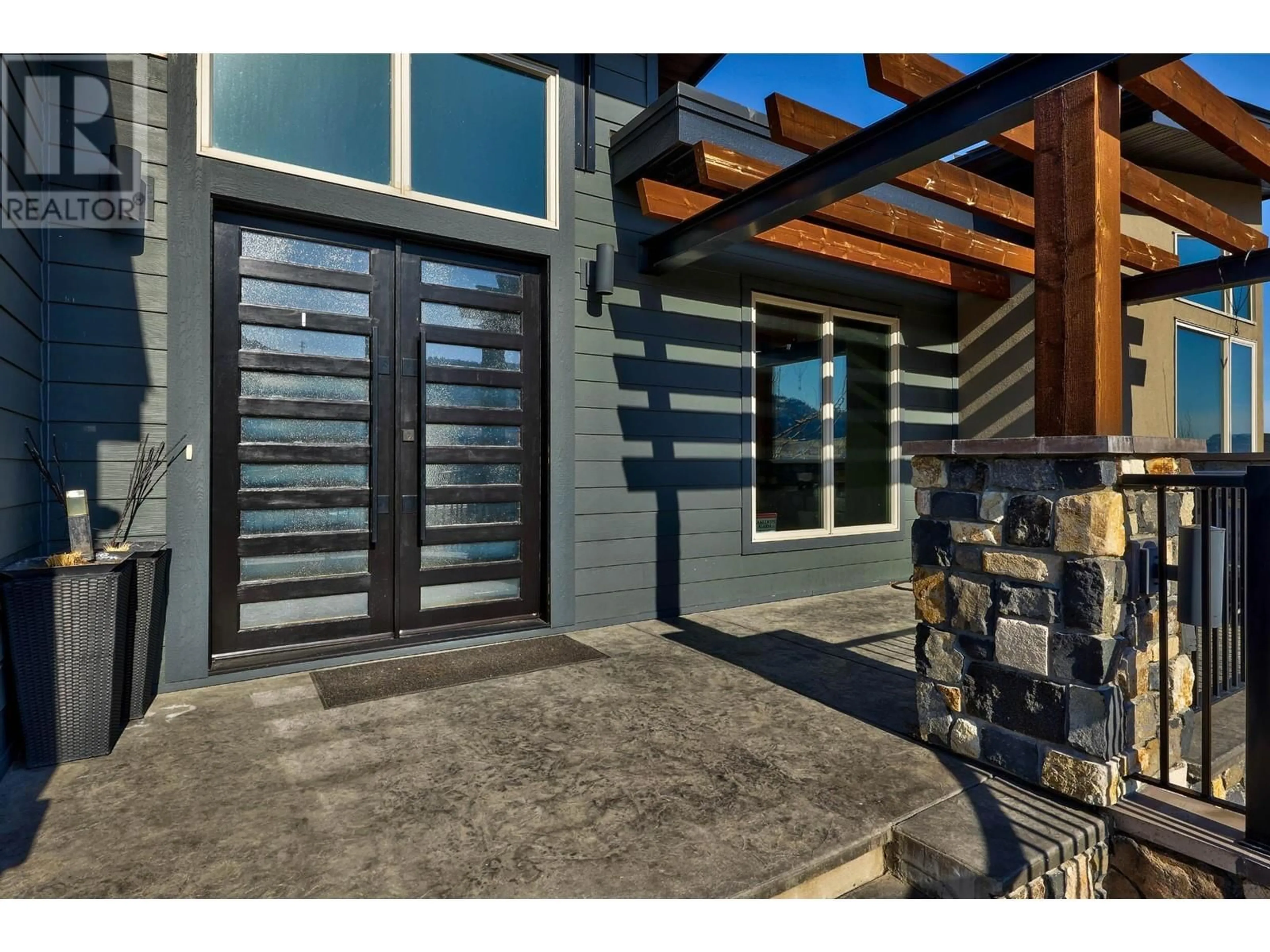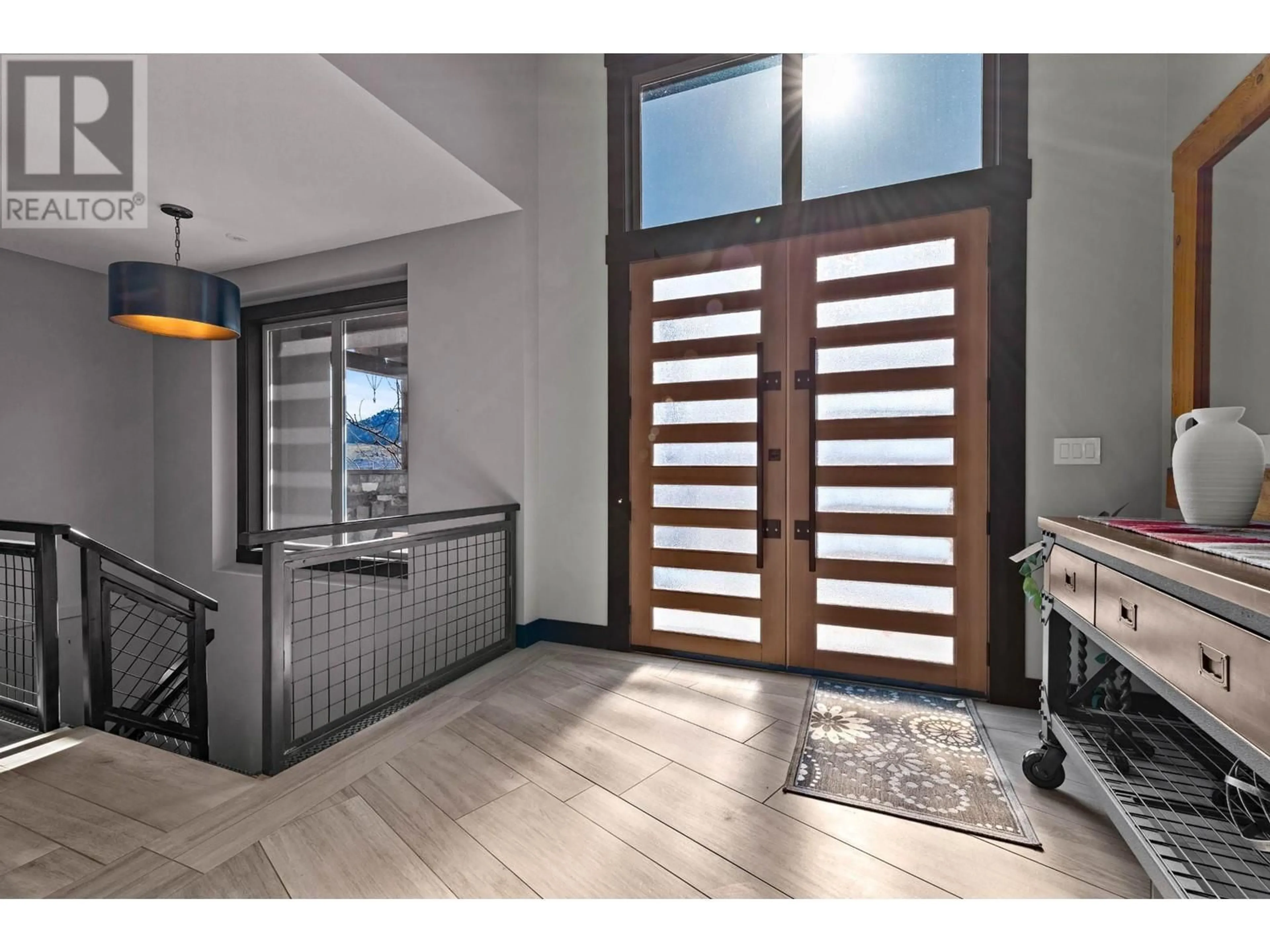265 HOLLOWAY Drive, Kamloops, British Columbia V2H1T7
Contact us about this property
Highlights
Estimated ValueThis is the price Wahi expects this property to sell for.
The calculation is powered by our Instant Home Value Estimate, which uses current market and property price trends to estimate your home’s value with a 90% accuracy rate.Not available
Price/Sqft$424/sqft
Est. Mortgage$8,589/mo
Tax Amount ()-
Days On Market67 days
Description
Situated on the prestigious Holloway Drive this home epitomizes luxury living with its impeccable design and breathtaking views. Vaulted ceilings welcome you into an open plan with floor-to-ceiling windows framing Kamloops Lake and the distant mountains. Impressive finishing throughout accented with steel beams, gorgeous fir cabinetry, stunning floor to ceiling steel fireplace feature, custom staircase and multiple sitting and entertaining areas. How about an indoor pool that opens to stunning views? The lower floor is pure pub-style entertaining that works harmoniously with the outdoor patio and wood burning fireplace. The fully landscaped outdoor space has multiple areas to relax, socialize and enjoy. This home will spoil you throughout! As a home owner you will feel embraced; your guests will be captivated by the design and setting. Too much to list in this description (supplemental feature sheet is available and necessary) Take your time to view this amazing home! (id:39198)
Property Details
Interior
Features
Basement Floor
Bedroom
14'0'' x 10'0''Bedroom
16'0'' x 11'0''Other
9'0'' x 6'0''Media
25'0'' x 15'0''Exterior
Features
Parking
Garage spaces 6
Garage type Attached Garage
Other parking spaces 0
Total parking spaces 6
Property History
 87
87


