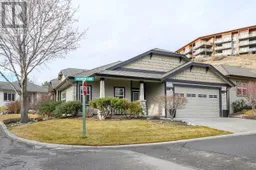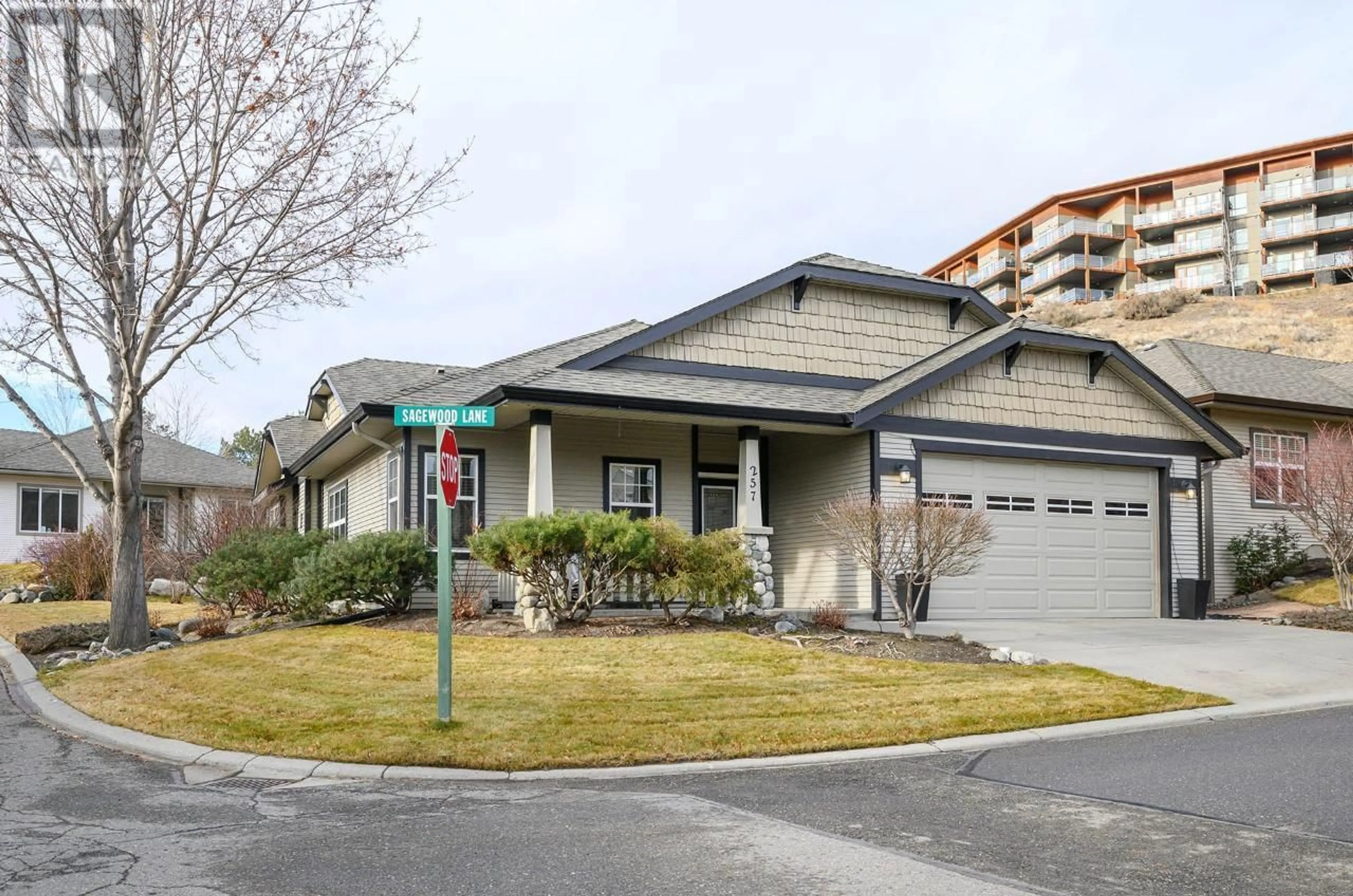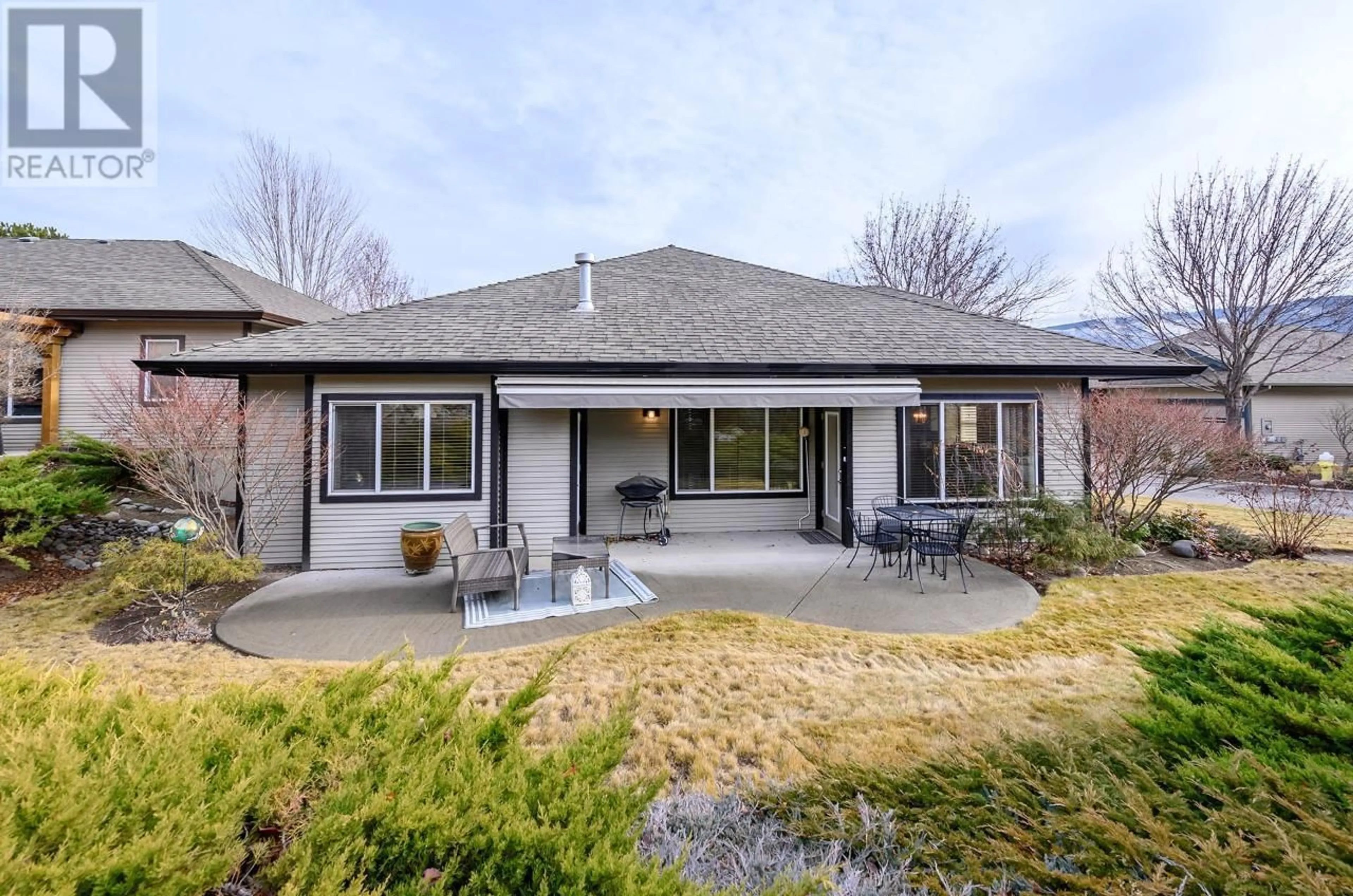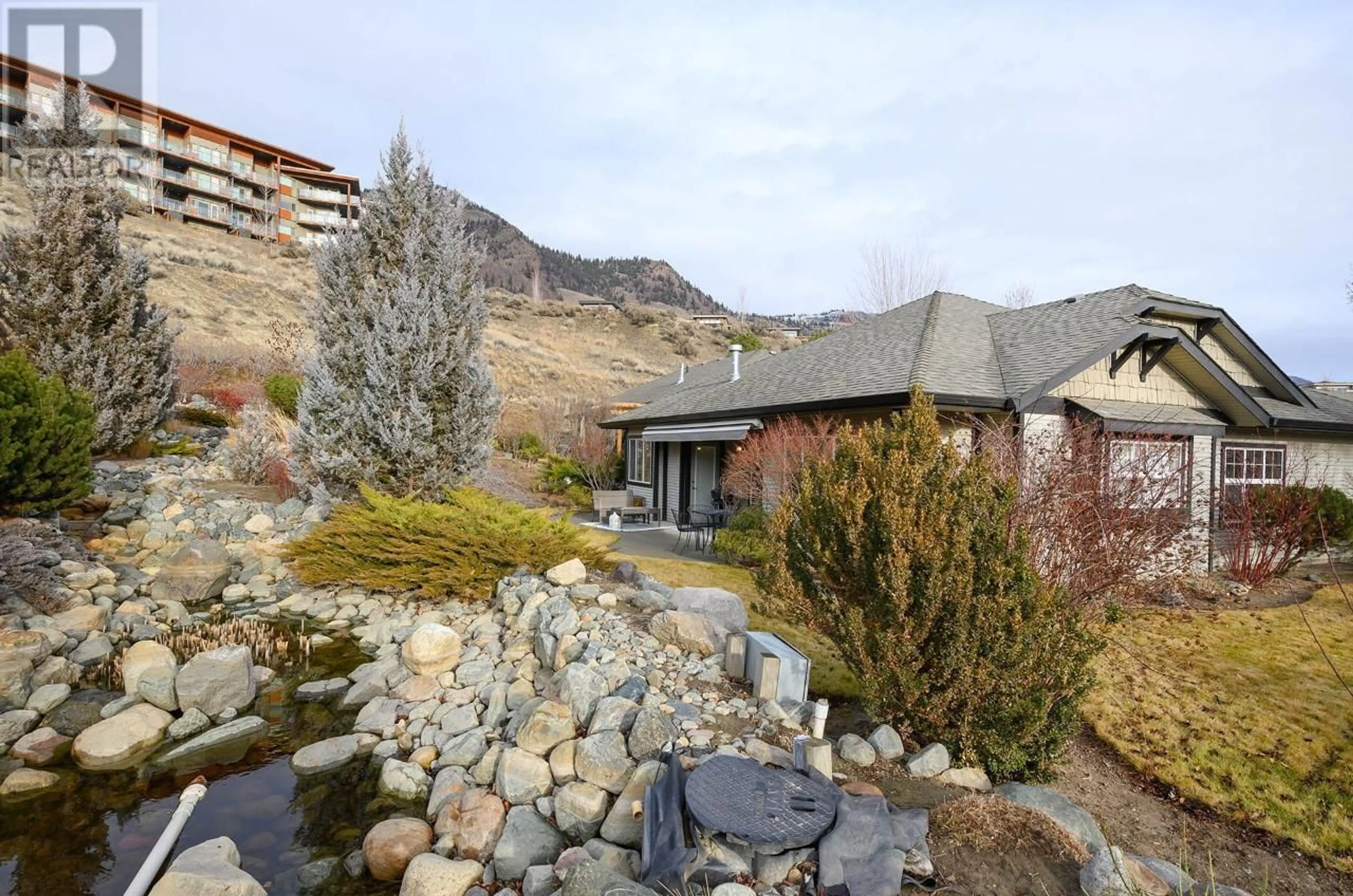257 SAGEWOOD LANE, Kamloops, British Columbia V2H1R2
Contact us about this property
Highlights
Estimated ValueThis is the price Wahi expects this property to sell for.
The calculation is powered by our Instant Home Value Estimate, which uses current market and property price trends to estimate your home’s value with a 90% accuracy rate.Not available
Price/Sqft$518/sqft
Est. Mortgage$3,006/mo
Tax Amount ()-
Days On Market292 days
Description
This immaculate approximately 1,350 sq.ft. non-basement rancher is a perfect downsizer located in the wonderful community of Sagewood in SunRivers. High ceilings, crown mouldings, open concept livingroom with gas fireplace, diningroom, island kitchen with granite counter tops, large plant window above sink and access to a beautiful patio with awning enjoying the community water feature, gas BBQ hookup and great area to relax and have your morning coffee. 3 bedrooms, main bedroom has walk-in closet & 3 pce ensuite with heated floors & 3 pce main bathroom with heated floors & hygenic soaker tub. Murphy bed with built-ins in 2nd bedroom, nice laundry room, double garage, includes 6 appliances, c/vac and c/air. Well maintained grounds, community centre features gym, meeting room for activities and 1 bedroom for guests or owners to use. Association Fee $407.51 per month. A must to view ! (id:39198)
Property Details
Interior
Features
Main level Floor
3pc Bathroom
3pc Ensuite bath
Living room
17 ft ,2 in x 13 ft ,3 inDining room
11 ft x 9 ft ,8 inProperty History
 51
51


