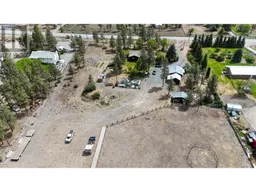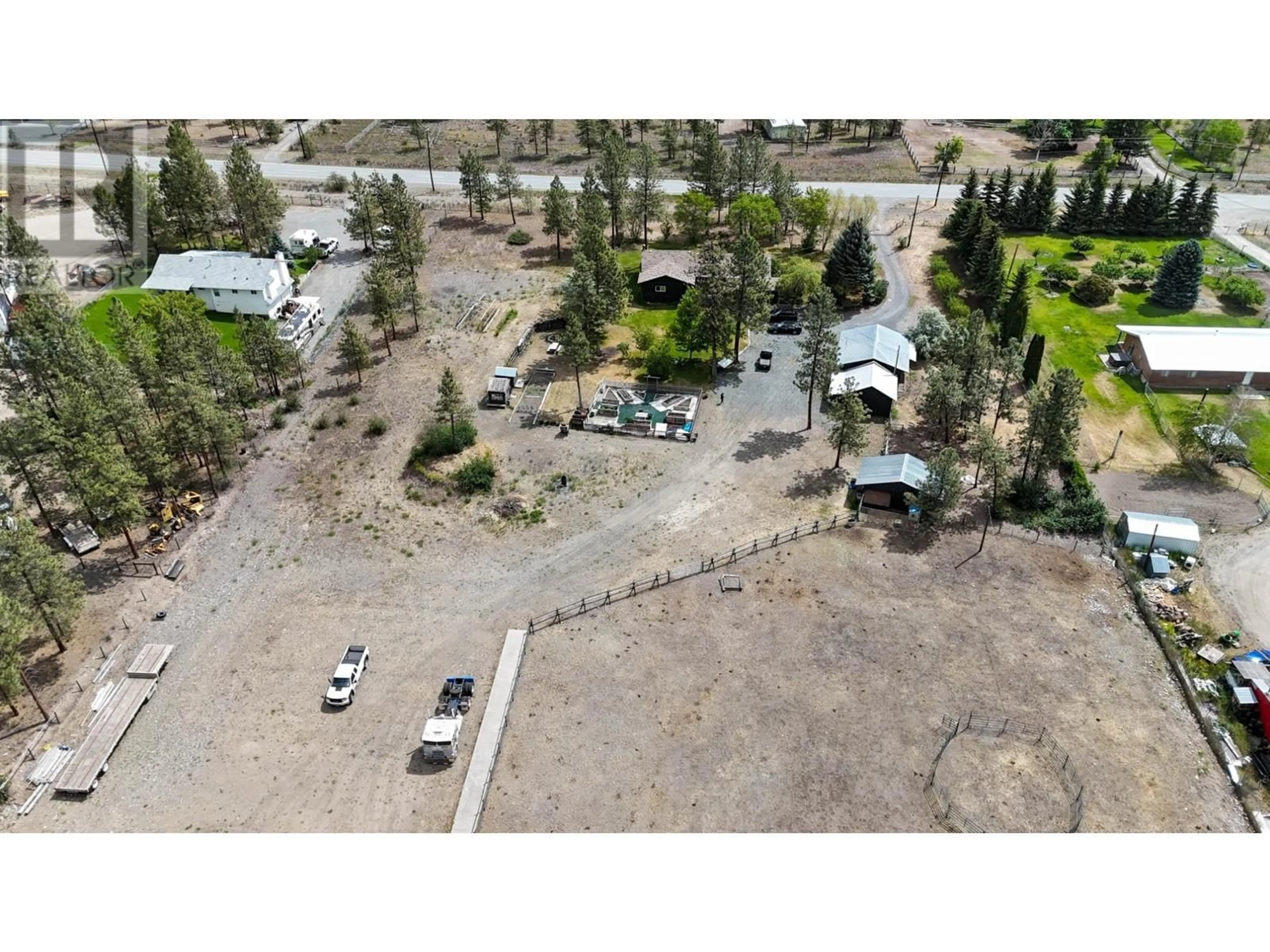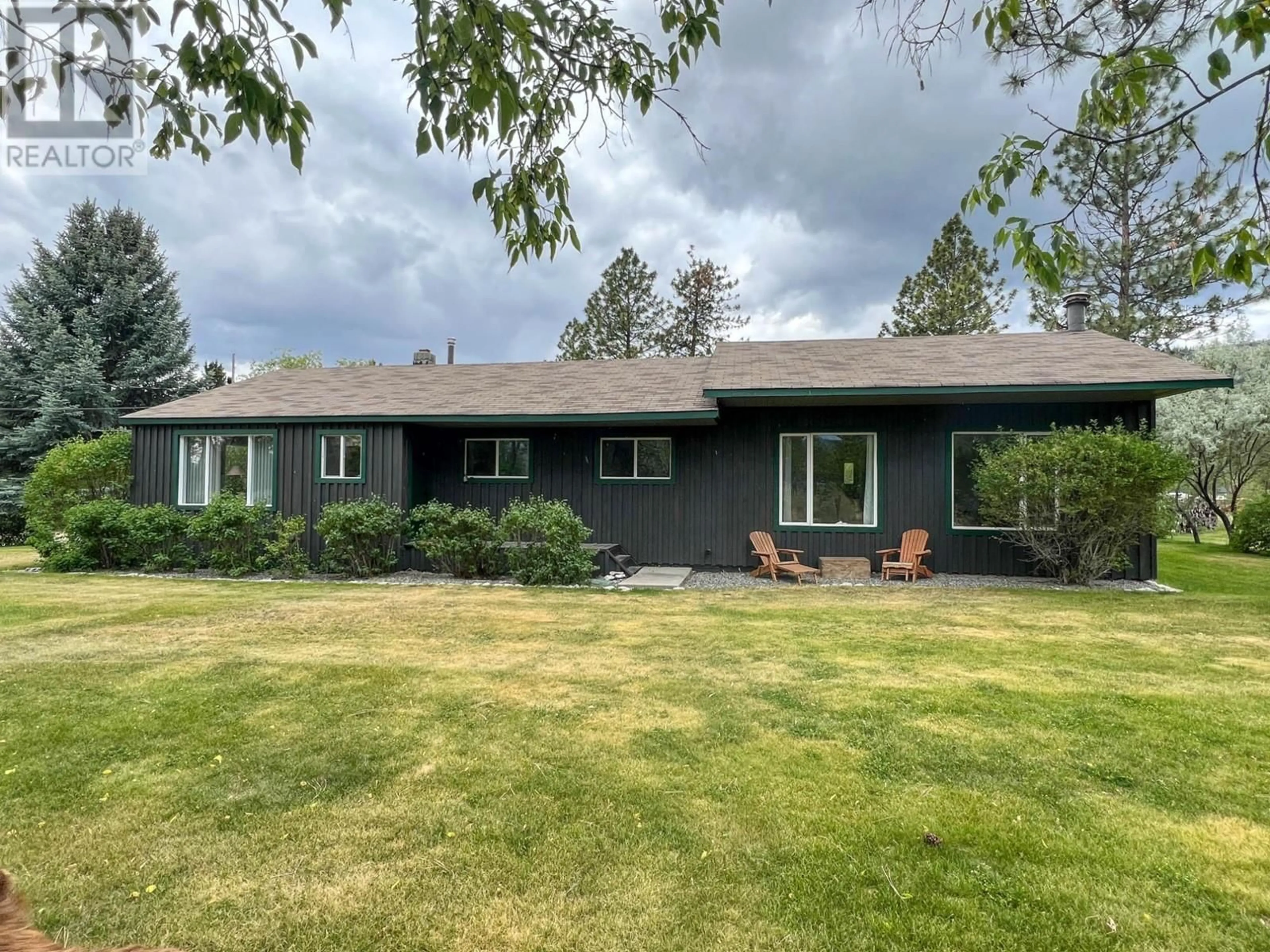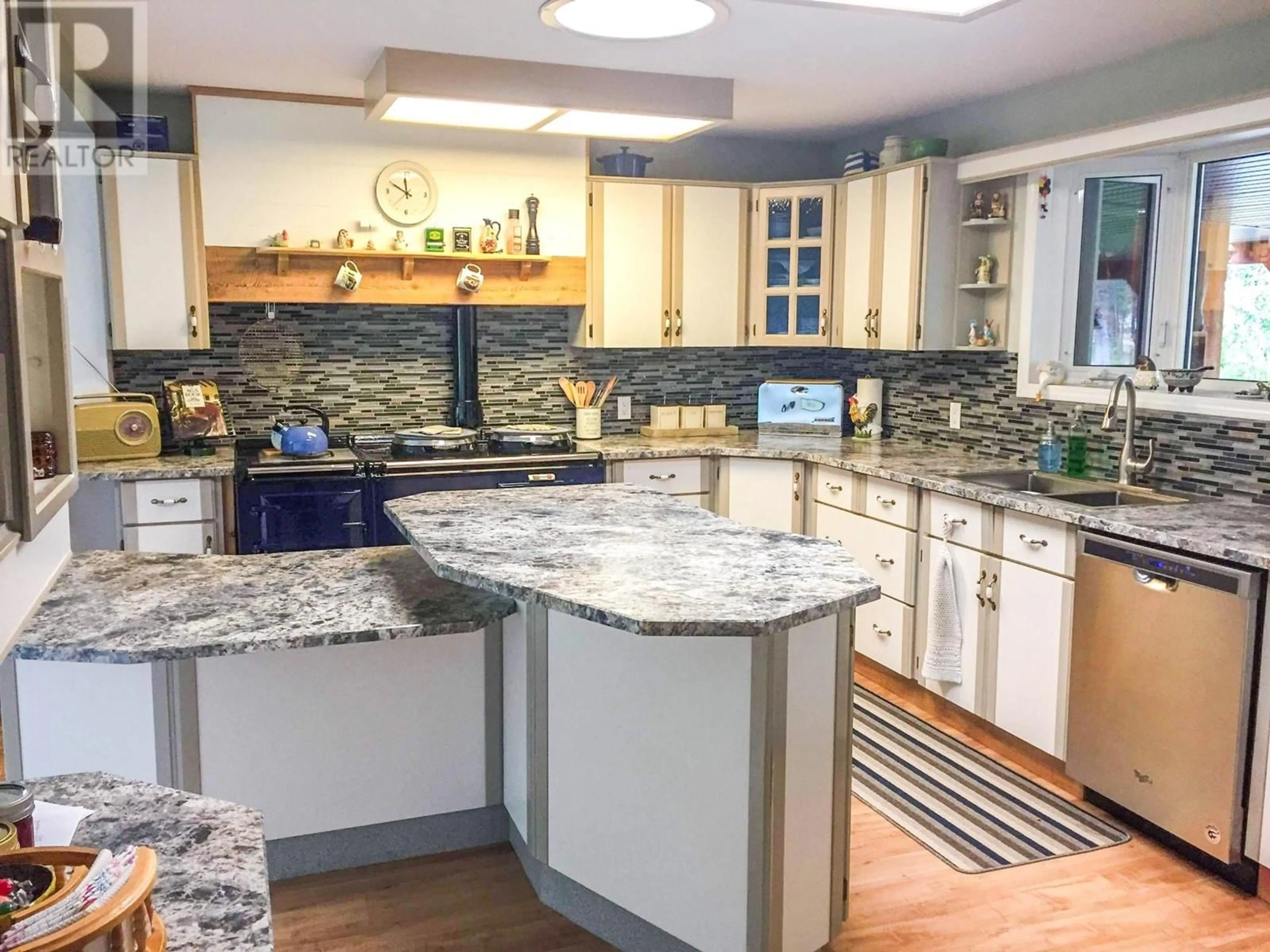2515 ABERDEEN Road, Merritt, British Columbia V0K1Y0
Contact us about this property
Highlights
Estimated ValueThis is the price Wahi expects this property to sell for.
The calculation is powered by our Instant Home Value Estimate, which uses current market and property price trends to estimate your home’s value with a 90% accuracy rate.Not available
Price/Sqft$434/sqft
Est. Mortgage$3,865/mo
Tax Amount ()-
Days On Market151 days
Description
Visit REALTOR® website for additional information. Discover the perfect blend of rural tranquility and modern convenience with this impeccably maintained 3.55-acre property. Nestled in a serene setting, the house boasts a recently renovated kitchen with a chef's dream Aga stove and ample counter space. Outside, the flat acreage invites endless possibilities—whether for gardening in the fenced beds, housing animals in the coops and pens, or enjoying the spacious workshop and storage areas. With amenities like in-ground sprinklers, central air, and a small basement for storage, this property offers both comfort and functionality. Located close to shops and a plethora of recreational activities, including hiking, fishing, and skiing, this gem promises a lifestyle of unparalleled convenience and natural beauty. Ideal for those seeking a retreat that's as practical as it is picturesque. All measurements to be verified by purchaser if deemed necessary. (id:39198)
Property Details
Interior
Features
Basement Floor
Utility room
21'0'' x 13'0''Exterior
Parking
Garage spaces 3
Garage type -
Other parking spaces 0
Total parking spaces 3
Property History
 13
13


