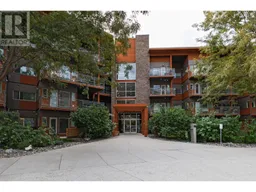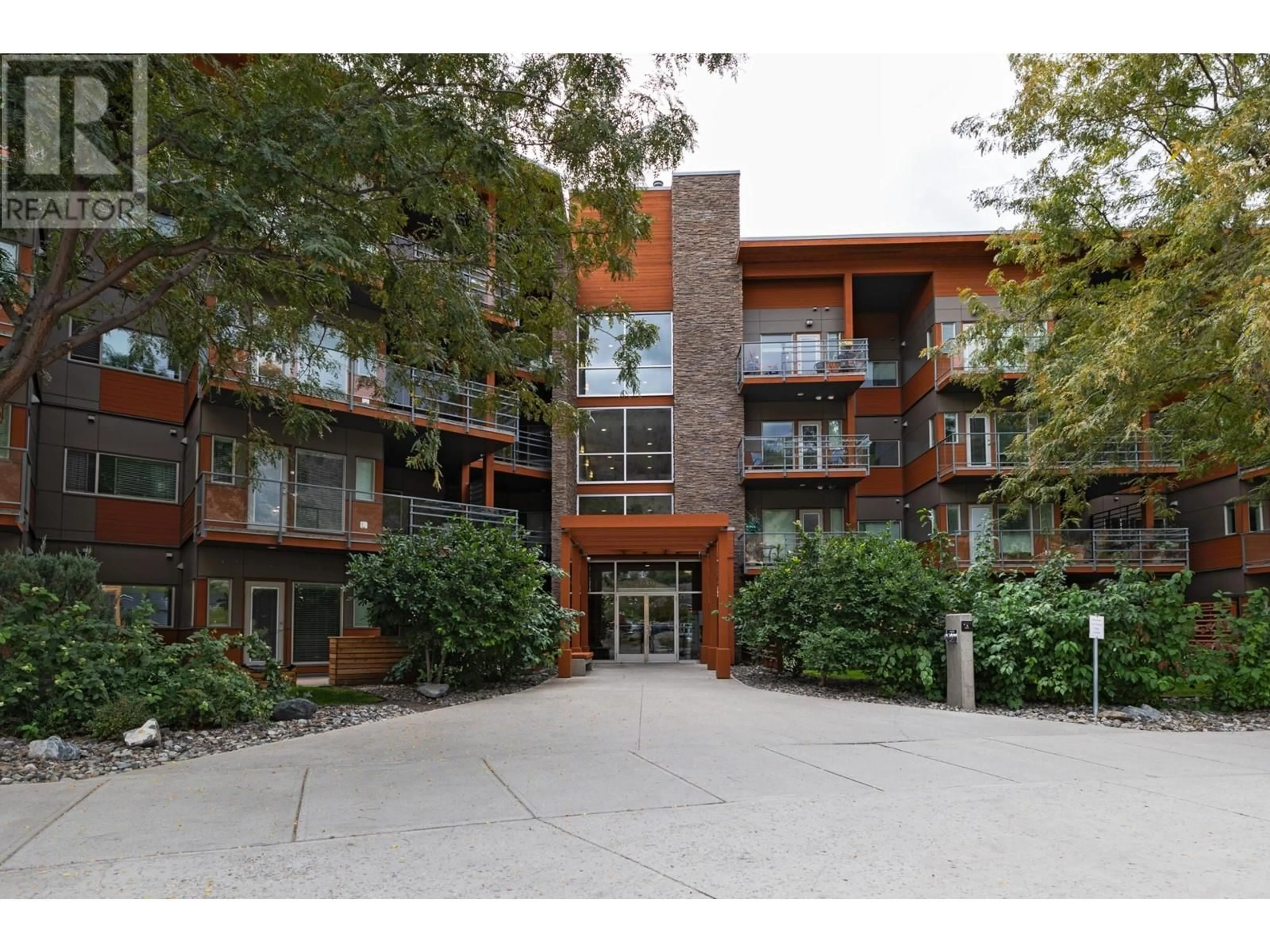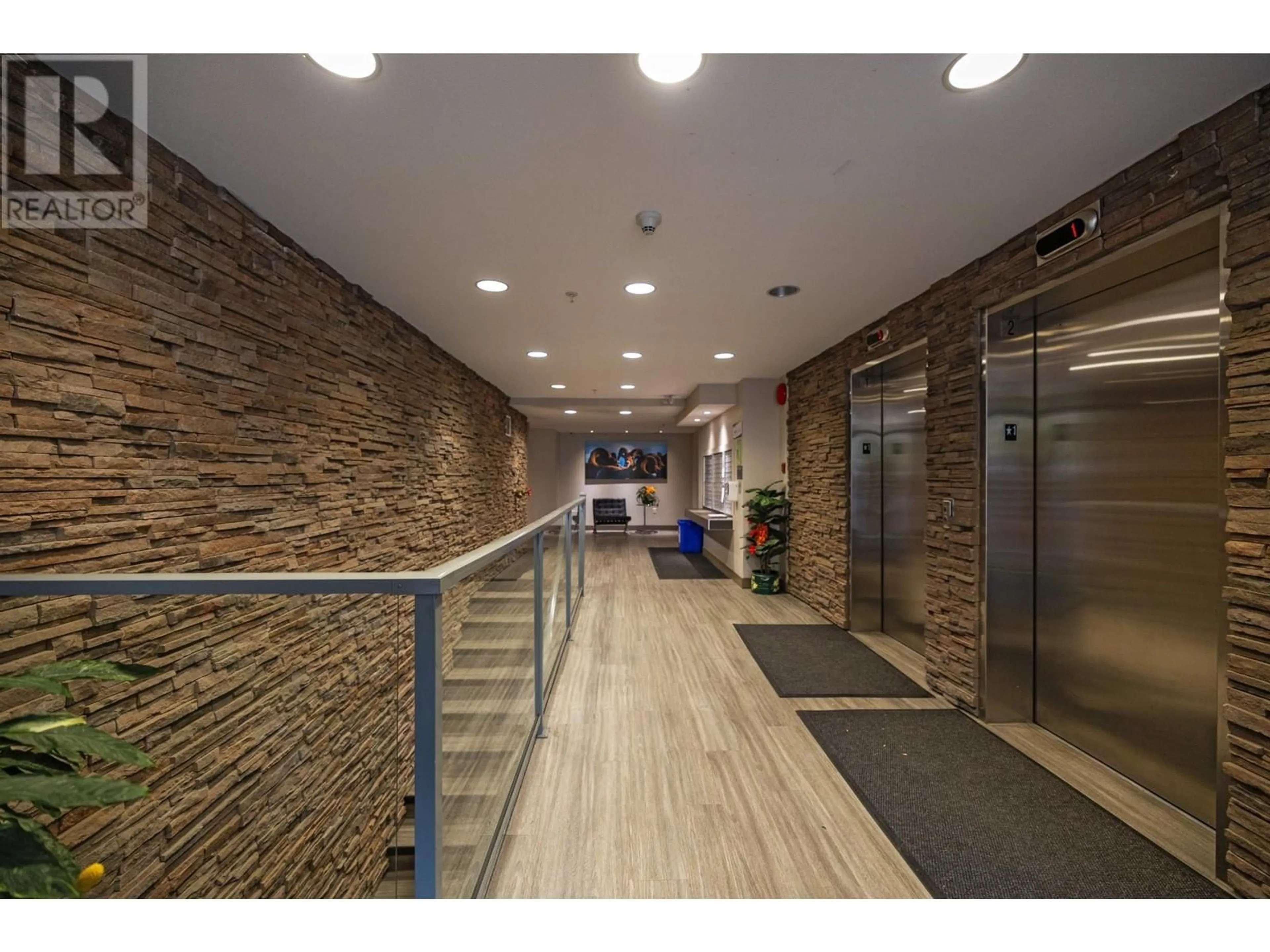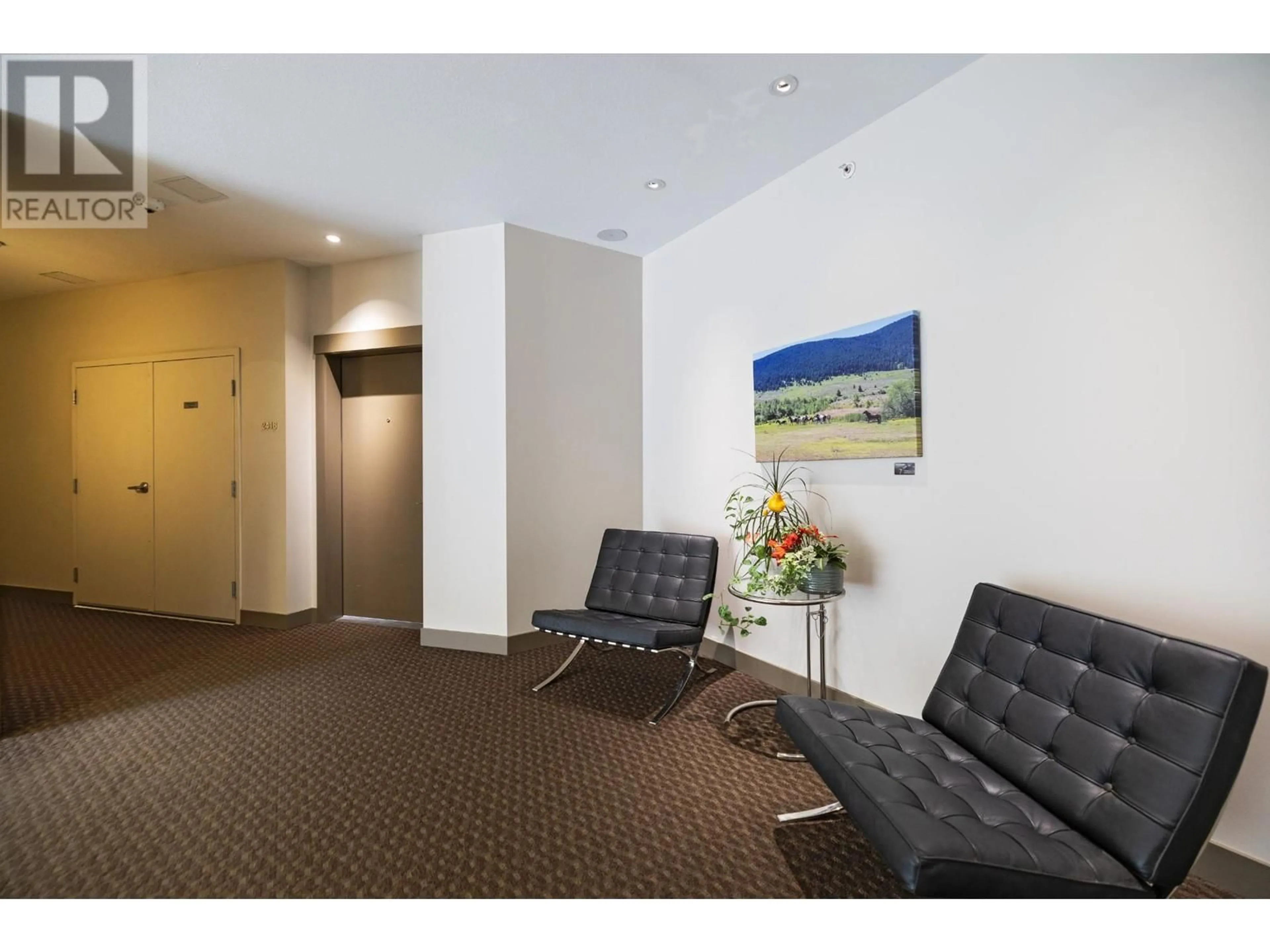1030 TALASA Way Unit# 2418, Kamloops, British Columbia V2H0C3
Contact us about this property
Highlights
Estimated ValueThis is the price Wahi expects this property to sell for.
The calculation is powered by our Instant Home Value Estimate, which uses current market and property price trends to estimate your home’s value with a 90% accuracy rate.Not available
Price/Sqft$479/sqft
Est. Mortgage$1,885/mo
Maintenance fees$521/mo
Tax Amount ()-
Days On Market60 days
Description
Welcome to your new home, located on the top-floor boasting uninterrupted views of Kamloops from East to West! This 2bed, plus den, 2bath unit has an open-concept plan allowing your eye for detail to flow. Situated w/in the Sun Rivers Community, you'll be steps away from well-known Big Horn Golf & Country Club and a quick commute to shopping and other modern conveniences. The kitchen feat's a large island w/ breakfast bar, granite countertops, and stainless steel appliances. The 2 large bedrms are drenched in natural light. The den can easily be converted into a home office, extra entertaining space or a 3rd bedm for company. Finishing off the space includes in-unit laundry and 2 full bathrms, one located by the living area for easy access or guest use, and the other as the primary's ensuite w/ a double vanity. The complex provides secure underground parking, allows pets and rentals, and the unit comes w/ 1 parking space and storage locker. All meas are approx, buyer (id:39198)
Property Details
Interior
Features
Main level Floor
Laundry room
4'2'' x 3'1''Living room
12'0'' x 15'8''Bedroom
9'9'' x 9'5''Full bathroom
Exterior
Features
Property History
 21
21


