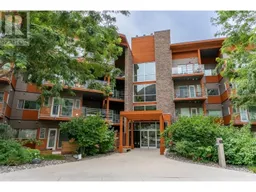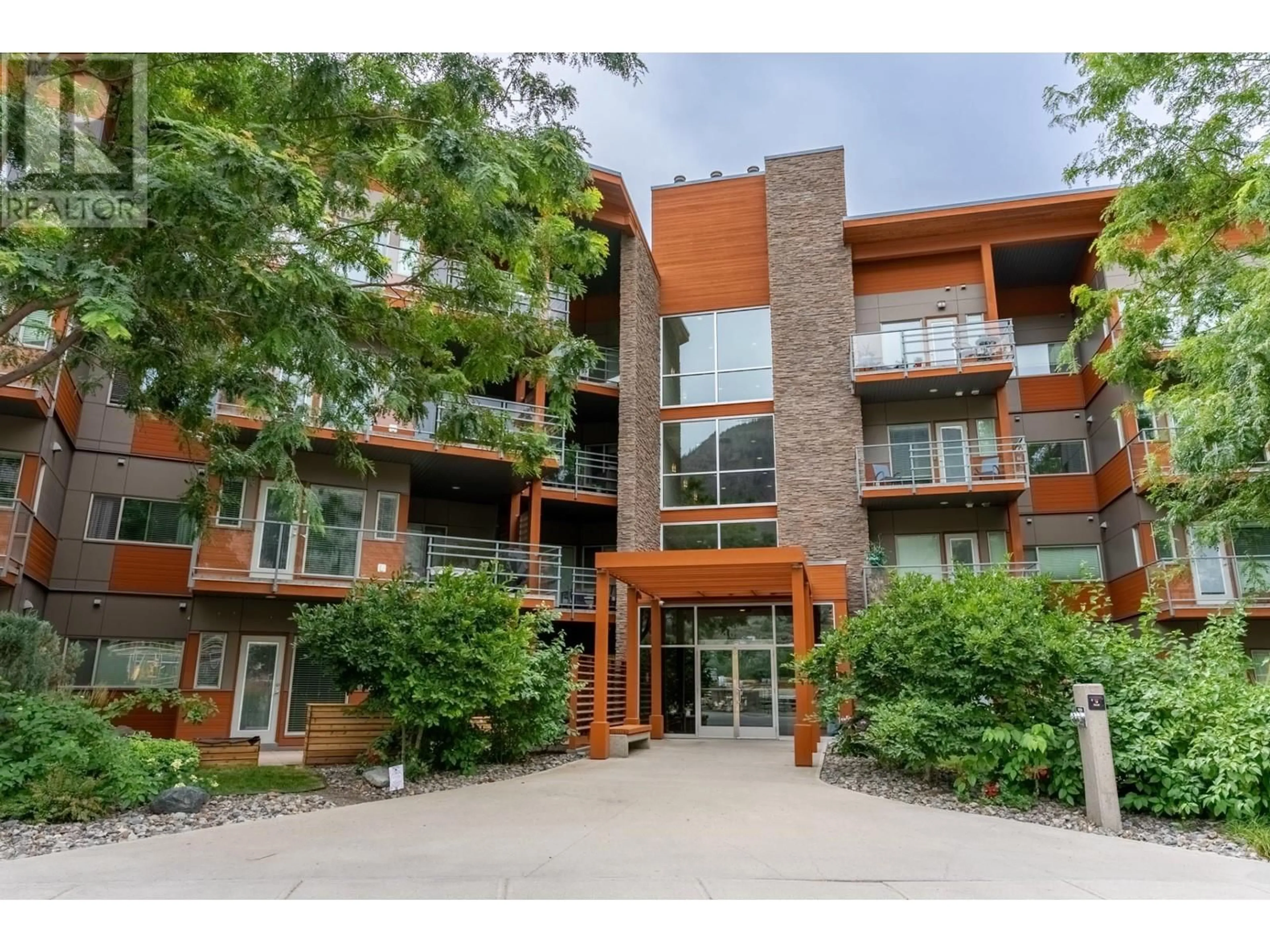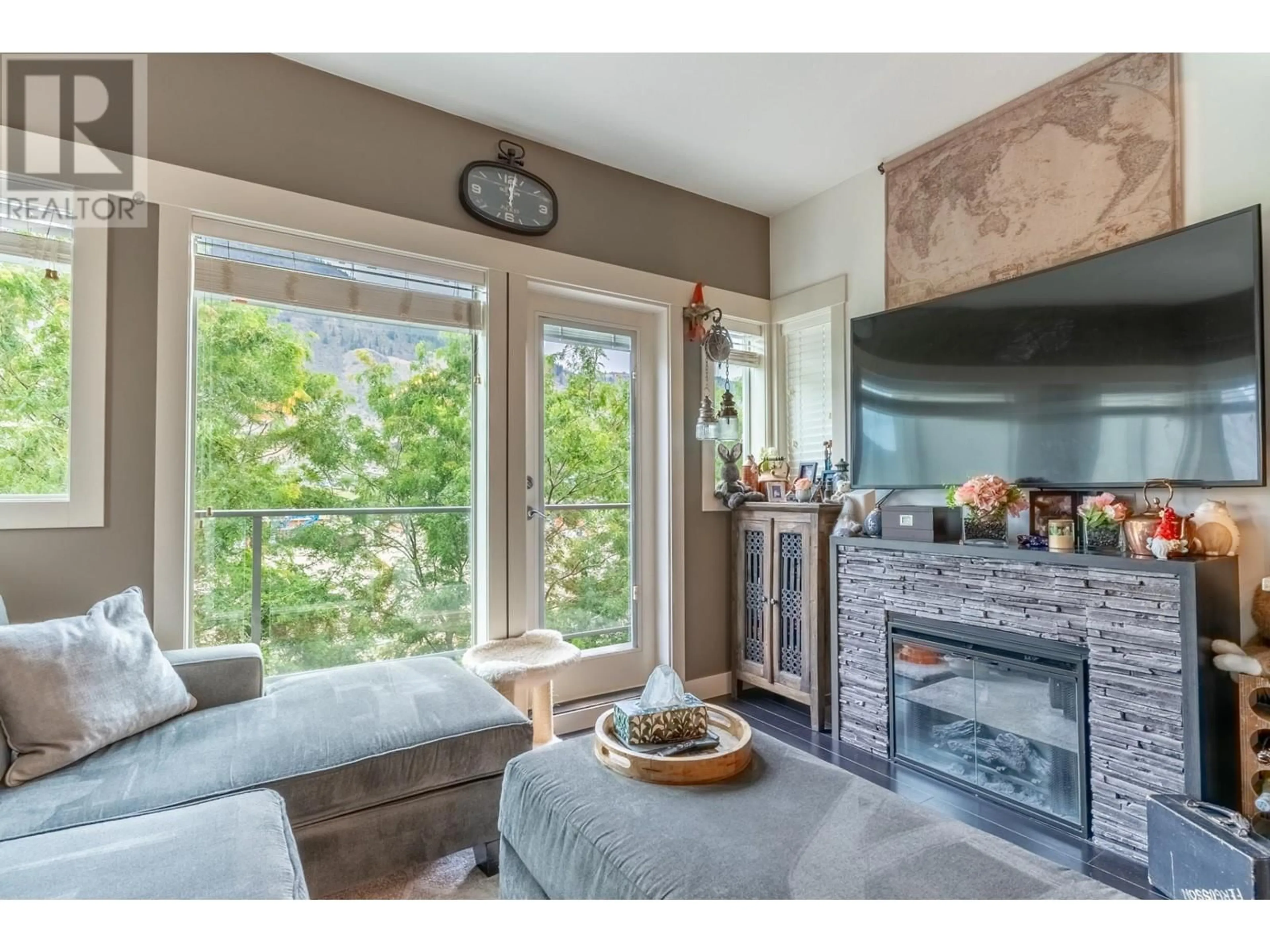1030 TALASA Way Unit# 2406, Kamloops, British Columbia V2H0C3
Contact us about this property
Highlights
Estimated ValueThis is the price Wahi expects this property to sell for.
The calculation is powered by our Instant Home Value Estimate, which uses current market and property price trends to estimate your home’s value with a 90% accuracy rate.Not available
Price/Sqft$532/sqft
Est. Mortgage$1,761/mo
Maintenance fees$442/mo
Tax Amount ()-
Days On Market127 days
Description
Ready! Top floor 2 bedrooms with den, in an open floor plan. Fabulous view of Sun Rivers can be enjoyed from the huge, partially covered deck enjoyable 10 months of the year. The unit is very well cared for and shows exceptionally well. You'll find modern finishings, including granite countertops, stainless steel appliances, and in-unit laundry. The den is large enough to double as an exercise room or a third bedroom if necessary. Although compact, having 2 bathrooms provides great convenience. The complex offers secured underground parking and how bout this; a golf course in the front yard with the City of Kamloops in the back! Overall, this unit offers modern luxury, convenience, and security, making it a great choice for anyone looking to enjoy the best of Kamloops. Whether you're relaxing on the deck, cooking in the stylish kitchen, or enjoying the nearby amenities, this home has everything you need for comfortable living. Don't miss out on this stunning top floor opportunity! (id:39198)
Property Details
Interior
Features
Main level Floor
Bedroom
10'0'' x 9'0''2pc Bathroom
4pc Bathroom
Living room
12'0'' x 11'0''Exterior
Features
Property History
 30
30

