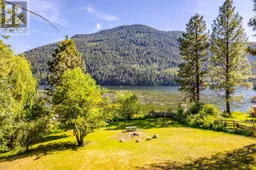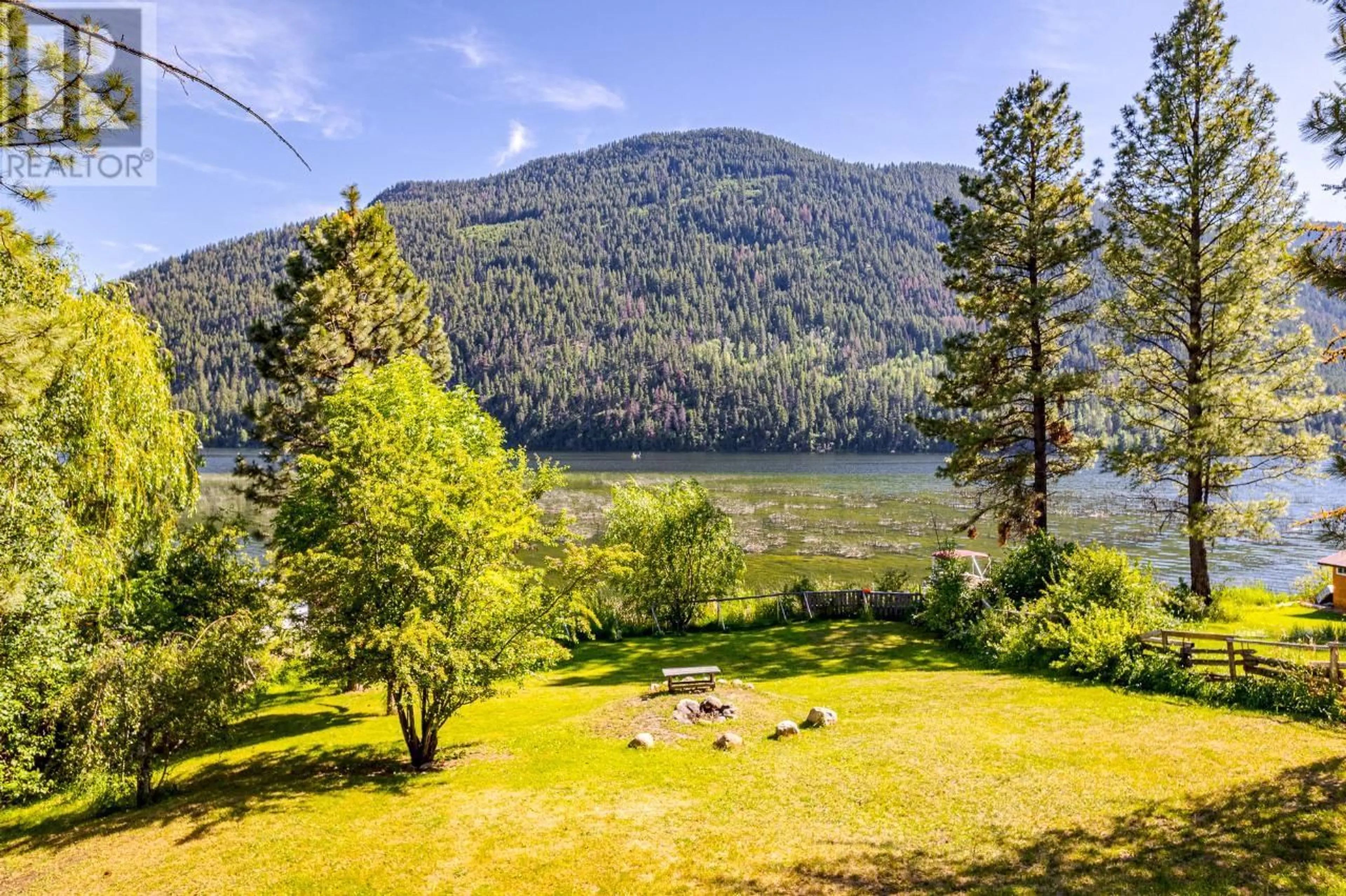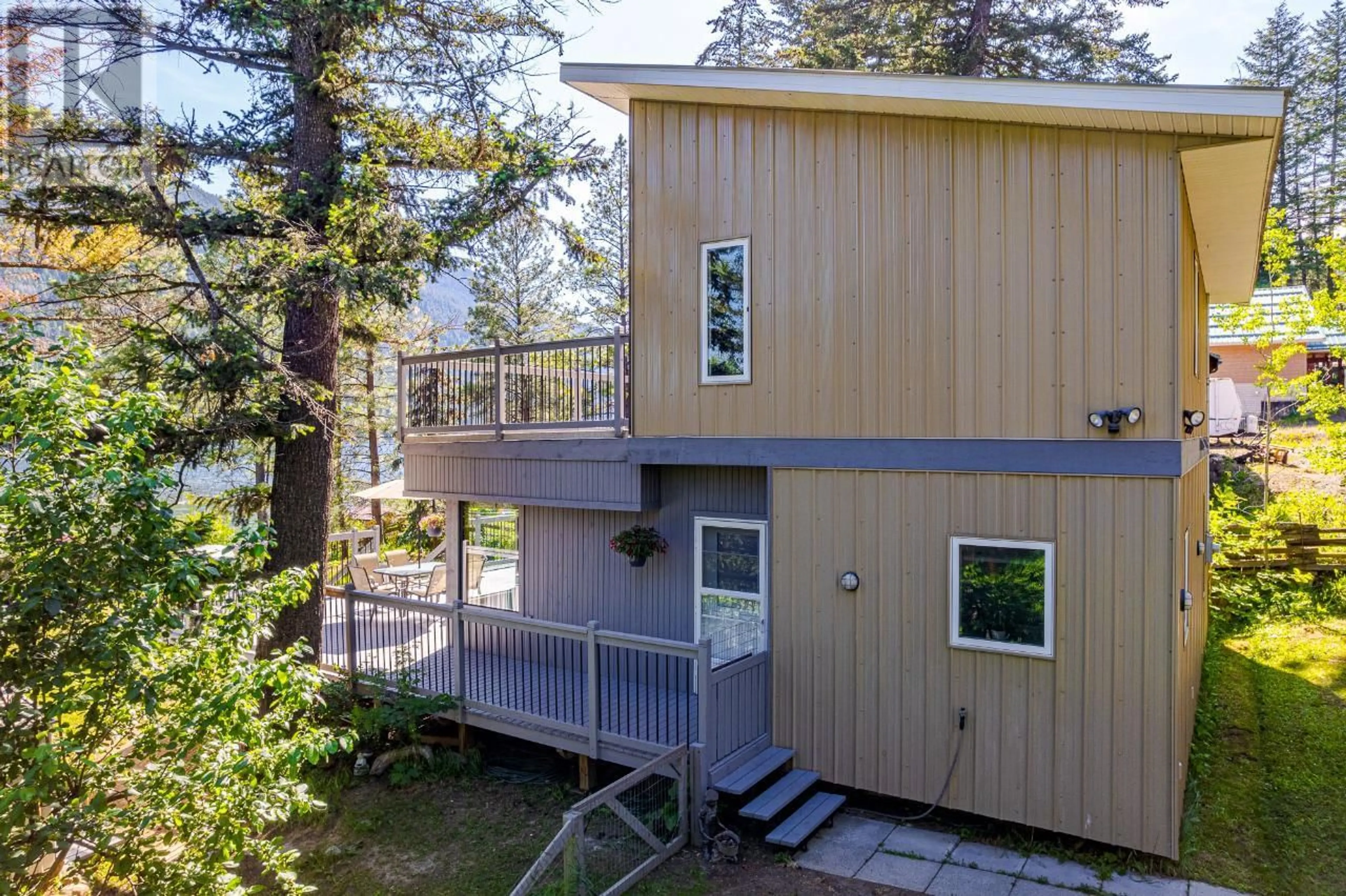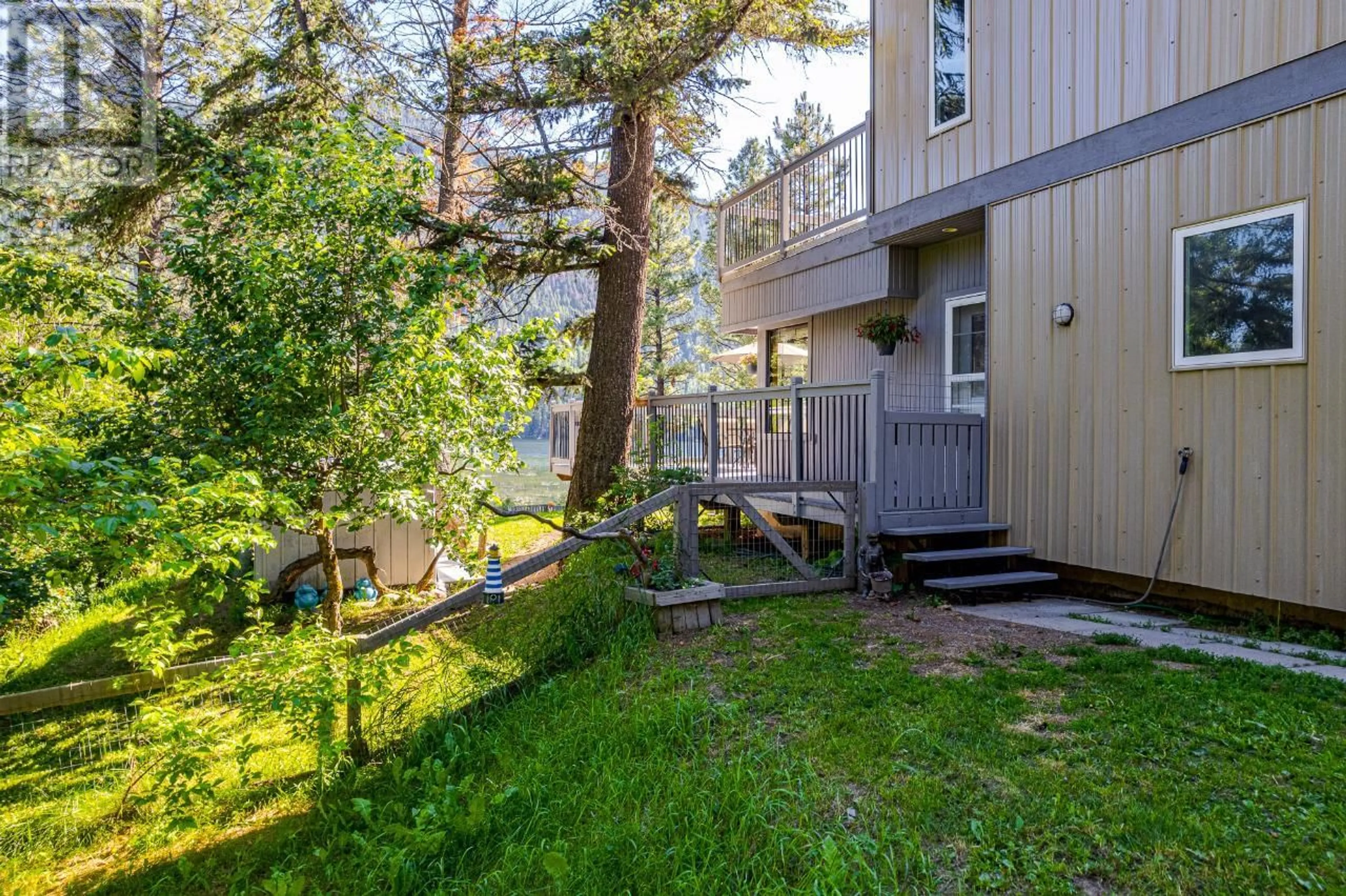2400 COWICHAN DRIVE, Kamloops, British Columbia V2H1P3
Contact us about this property
Highlights
Estimated ValueThis is the price Wahi expects this property to sell for.
The calculation is powered by our Instant Home Value Estimate, which uses current market and property price trends to estimate your home’s value with a 90% accuracy rate.Not available
Price/Sqft$332/sqft
Est. Mortgage$2,147/mo
Tax Amount ()-
Days On Market208 days
Description
Beautiful peaceful setting; waterfront at Paul Lake! Country living only 25 minutes from Kamloops! Beautiful peaceful setting; waterfront at Paul Lake! Well maintained two bedroom and den/media room, plus two full bathrooms, this home is ready for you to enjoy summer at the lake! Main floor living and dining area, open onto huge deck overlooking large fully fenced yard, and fabulous lake views! Listen to the loons or star gaze from the deck off the primary bedroom on the upper level. Separate shed/workshop has heat and electricity. Excellent lake for kayaking, paddleboarding, fishing, waterskiing, wakeboarding and more! No boat motor restriction. Skating, cross country skiing, close to Harper and Sun Peaks ski hills. Buyers package available Re: water, well report, Lease information. 49 year lease renewed in 2023, valid until 2072. Current annual lease rent is $6400 /year. If you are looking for a summer home, or year round lake living this could be the home for you! Easy to view! (id:39198)
Property Details
Interior
Features
Above Floor
3pc Bathroom
Primary Bedroom
16 ft ,8 in x 9 ft ,9 inFamily room
16 ft ,8 in x 9 ft ,4 inProperty History
 73
73


