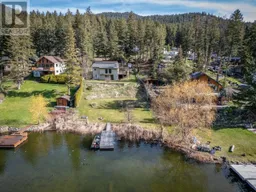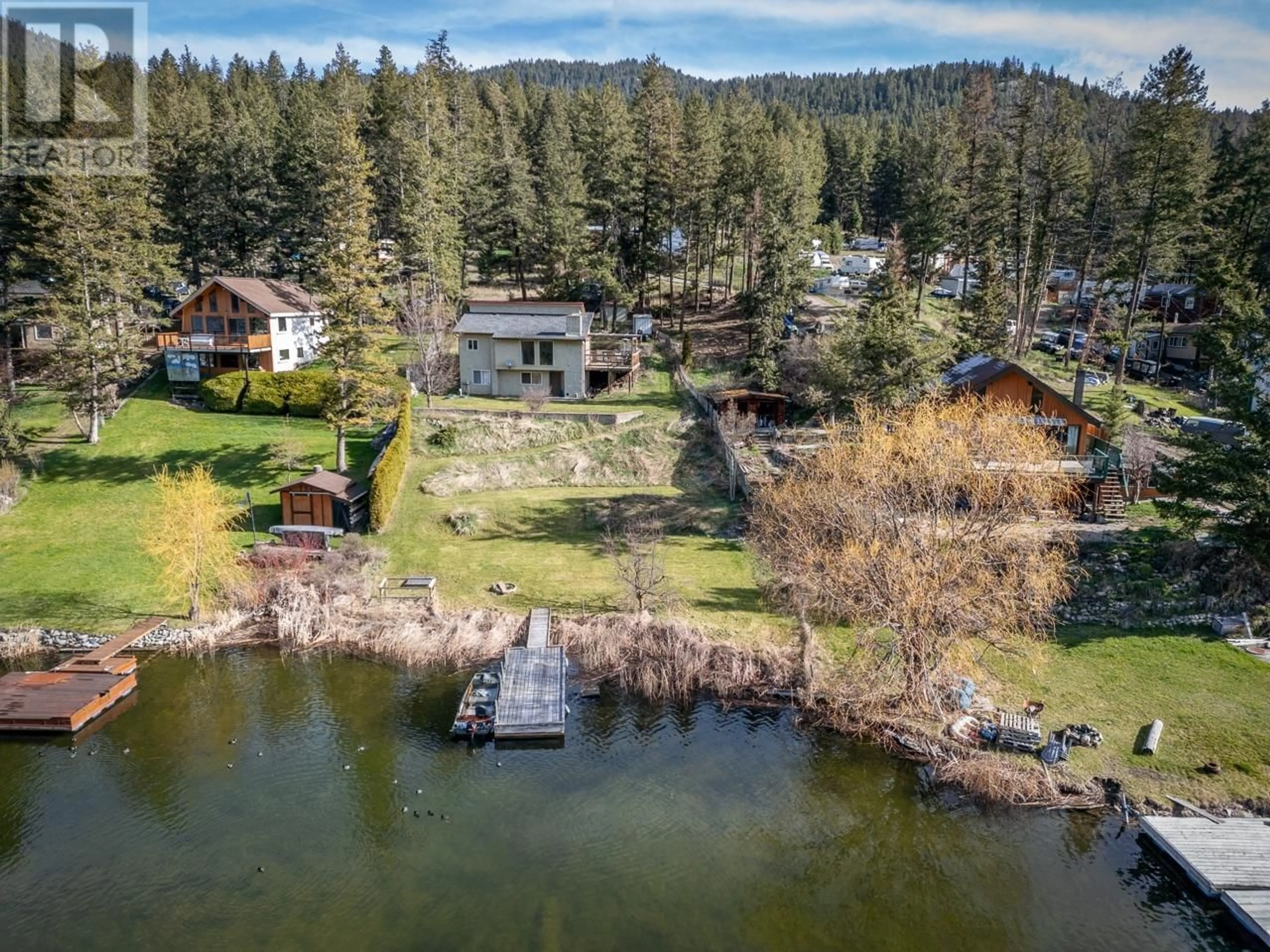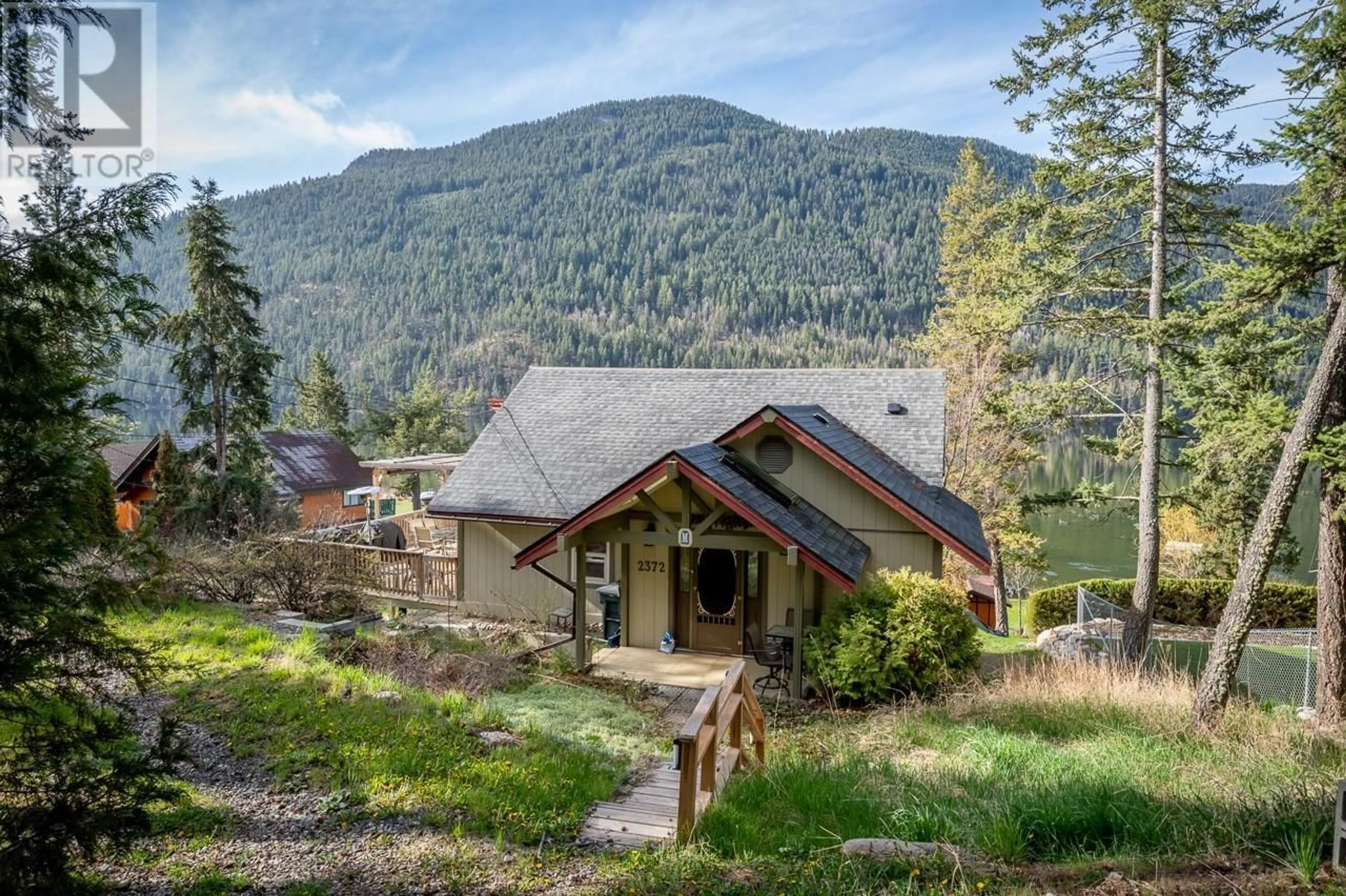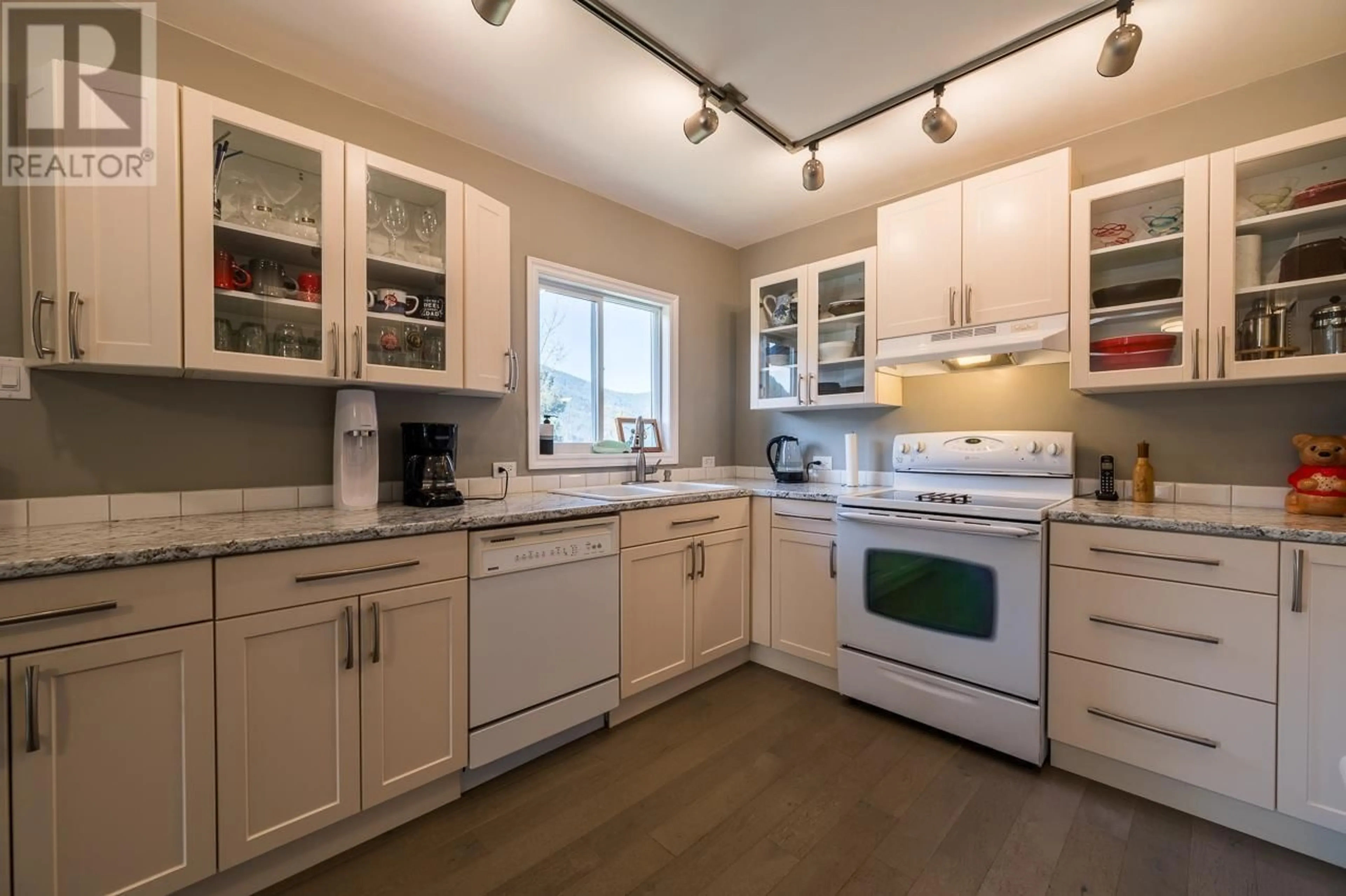2372 OJIBWAY Road, Kamloops, British Columbia V2H1T7
Contact us about this property
Highlights
Estimated ValueThis is the price Wahi expects this property to sell for.
The calculation is powered by our Instant Home Value Estimate, which uses current market and property price trends to estimate your home’s value with a 90% accuracy rate.Not available
Price/Sqft$252/sqft
Est. Mortgage$2,147/mo
Tax Amount ()-
Days On Market84 days
Description
Welcome to Your Lakeside Sanctuary at Paul Lake! Whether you're searching for a year-round residence or a peaceful retreat, this charming bungalow offers the perfect escape. With 4 spacious bedrooms and 2 full bathrooms, there's plenty of room for the whole family. The open-concept main floor is ideal for gatherings, featuring a beautifully designed kitchen, a separate dining area, and a cozy living room anchored by a wood-burning fireplace. Step out onto the expansive sundeck to take in the breathtaking lake views and enjoy serene moments of relaxation. Downstairs offers a media room, 2 bedrooms, full bathroom and laundry rooom. Recent updates include a new septic system (2021), an ultraviolet water filtration system and water pump (2021), and a new roof (2019), ensuring you can move in with peace of mind. Located on Tk'emlups Land with a long-term lease in place until April 2065; annual cost of $6,400. (id:39198)
Property Details
Interior
Features
Basement Floor
Bedroom
9'5'' x 10'5''Bedroom
10'8'' x 13'7''3pc Bathroom
Utility room
10'0'' x 10'0''Property History
 33
33


