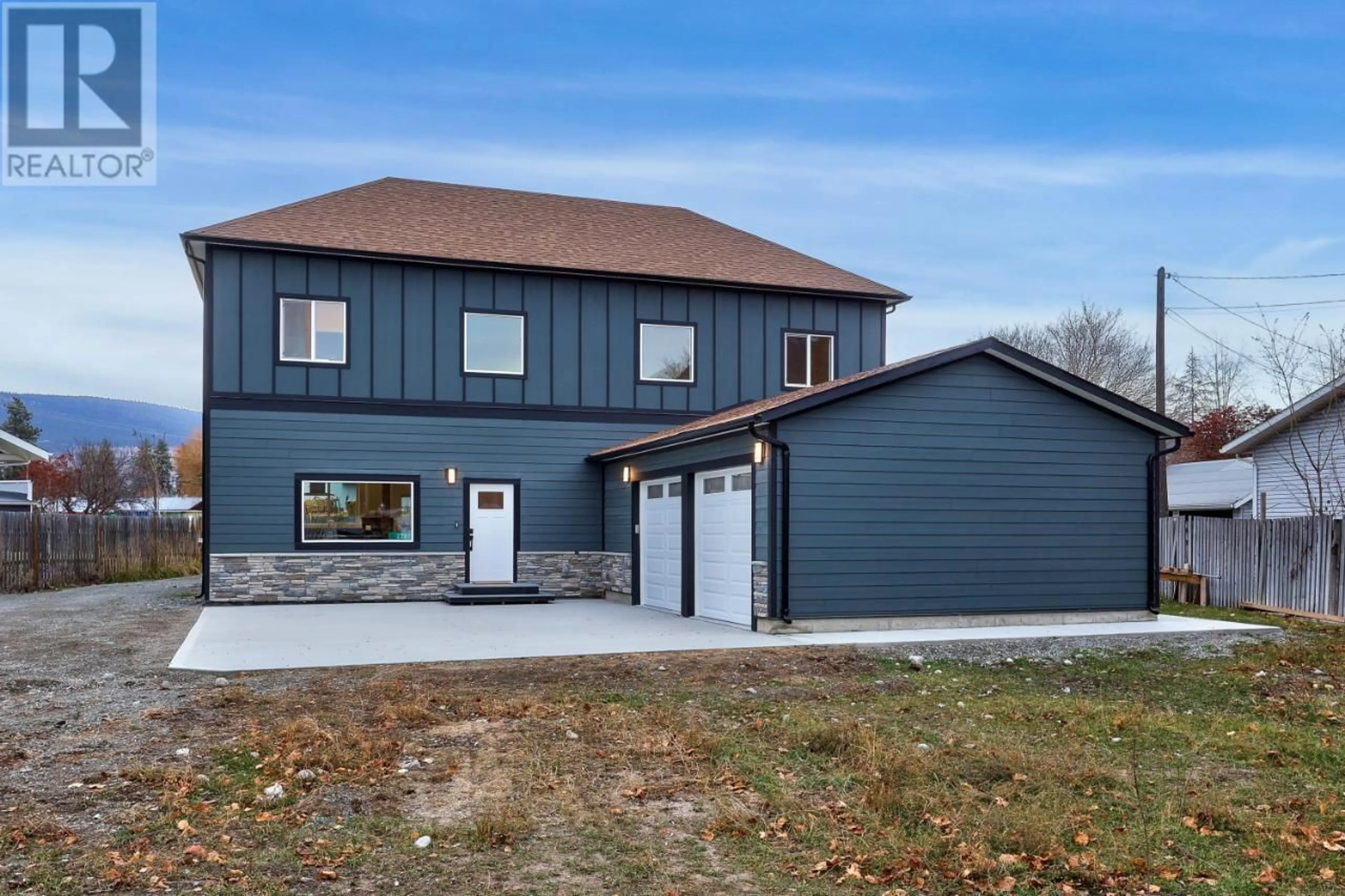2282 SCHINDLER CRES, Merritt, British Columbia V0K1Y0
Contact us about this property
Highlights
Estimated ValueThis is the price Wahi expects this property to sell for.
The calculation is powered by our Instant Home Value Estimate, which uses current market and property price trends to estimate your home’s value with a 90% accuracy rate.Not available
Price/Sqft$281/sqft
Est. Mortgage$2,873/mo
Tax Amount ()-
Days On Market105 days
Description
Discover modern luxury in this 4-bed, 2.5-bath designer home. As you enter you are greeted by the grandeur of 10-foot ceilings, which enhance the sense of space & light throughout the home. The heart of this home is the custom kitchen, a culinary enthusiast's dream. It features granite countertops & high-end appliances. The main-floor master suite has an exquisite ensuite. Elegant touches include natural wood railings & a captivating fireplace in the main sitting area. The second floor hosts a spacious family room & a striking 5-piece bath with floor-to-ceiling tiles, exuding contemporary sophistication. The practical aspects are not overlooked with an attached 2-car garage for convenience & security. Situated on a 0.44-acre lot there is room for a future shop or those seeking additional outdoor space. Located on a quiet street, this residence is conveniently close to schools & amenities. Call the listing agent for more information or to book your private showing. GST applicable (id:39198)
Property Details
Interior
Features
Above Floor
5pc Bathroom
Family room
22 ft ,6 in x 22 ft ,7 inBedroom
11 ft ,5 in x 10 ft ,7 inBedroom
11 ft ,5 in x 9 ft ,6 inProperty History
 33
33 33
33 33
33

