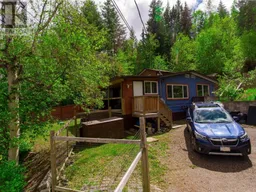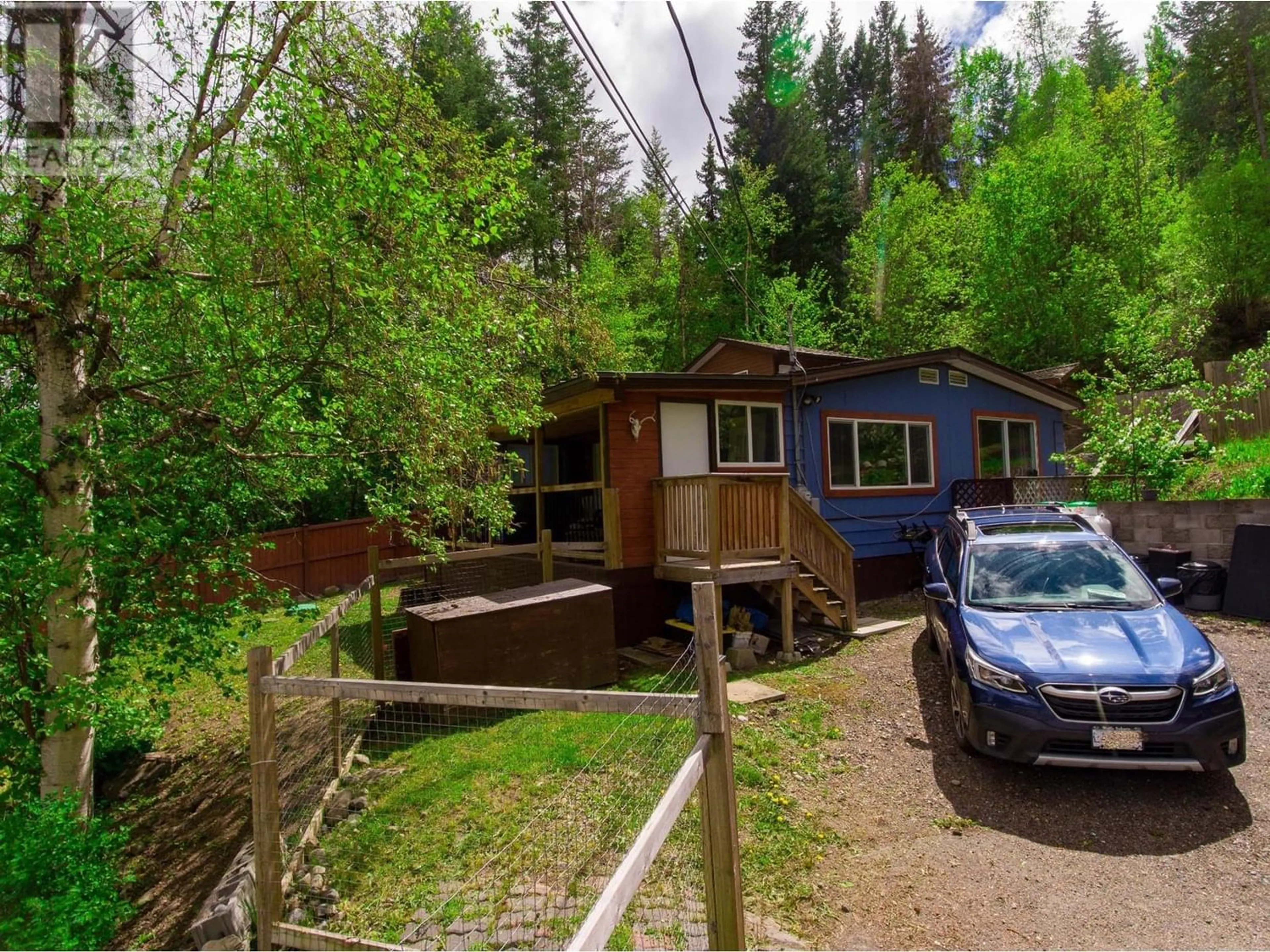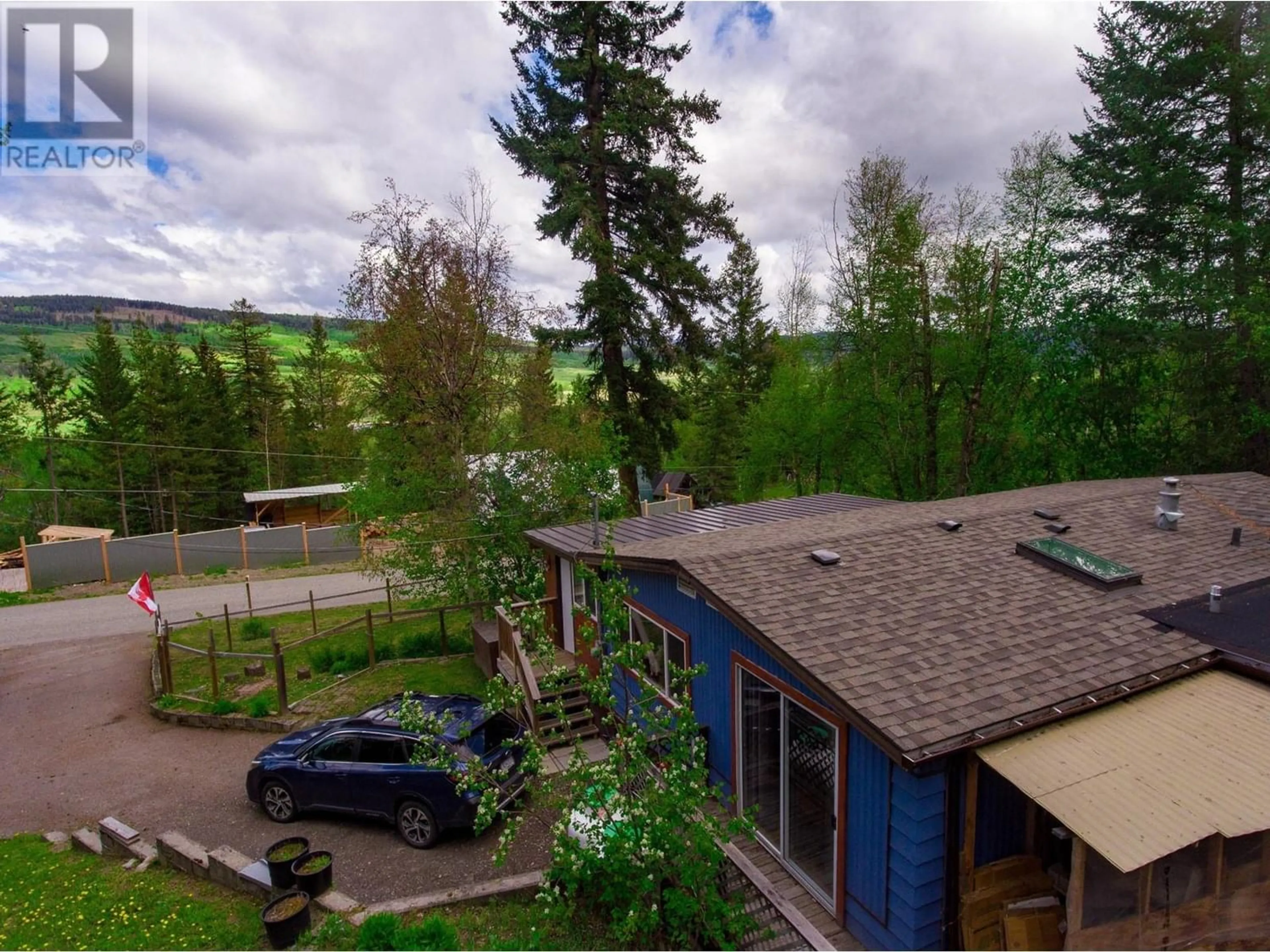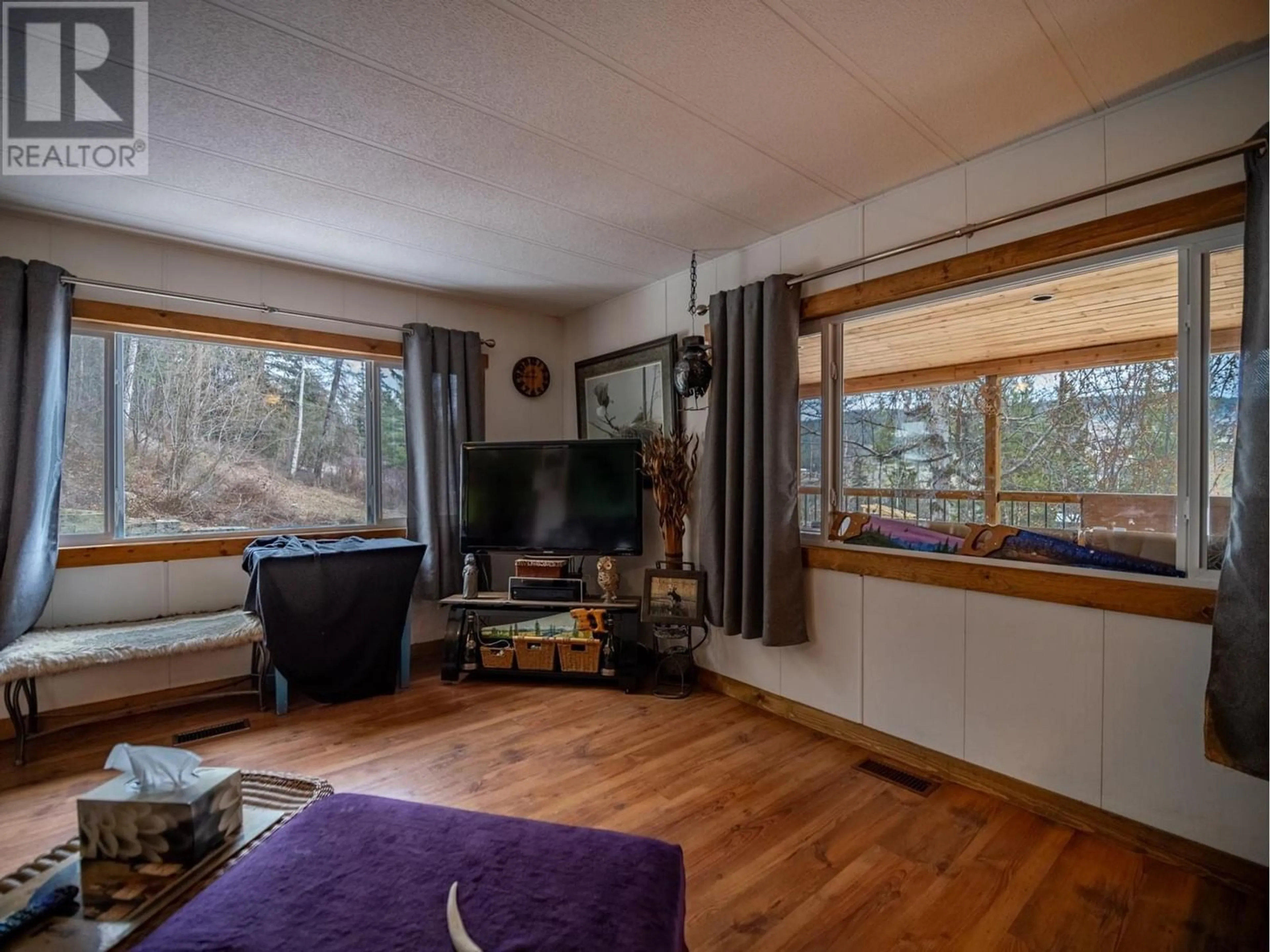2249 MCTAVISH Road, Kamloops, British Columbia V0E3E1
Contact us about this property
Highlights
Estimated ValueThis is the price Wahi expects this property to sell for.
The calculation is powered by our Instant Home Value Estimate, which uses current market and property price trends to estimate your home’s value with a 90% accuracy rate.Not available
Price/Sqft$274/sqft
Est. Mortgage$1,717/mo
Tax Amount ()-
Days On Market235 days
Description
Affordable rural home boasting 3 BRs, sits on a .4+acre plot of land, conveniently located 25 mins from Kamloops and a stone's throw from Pinantan Lake. Recent renovations incl. exposed wooden beams, new roof, updated windows, flooring w/ tasteful spruce wood trim accents, a cedar-covered deck, and a furnace installed in 2014. Put your mind at ease knowing this home has a full electrical silver label upgrade. Creative addition adds an office/BR downstairs, complemented by a loft-style BR upstairs with a sliding door to the outside and a great view of Pinantan Lake. The property is equipped with all amenities incl. a fenced-in front yard, a storage shed, and a gorgeous view deck. Deep well water is complimented with a modern UV reverse osmosis water filtration system. Minutes away from recreational havens of Pinantan Lake, Paul Lake, Harper Mountain, and Sun Peaks Ski Hill. Enjoy, all outdoor motorsports, hunting, fishing, and mountain biking. Book your showing ASAP, priced to sell (id:39198)
Property Details
Interior
Features
Main level Floor
4pc Bathroom
Office
9'0'' x 9'0''Primary Bedroom
12'0'' x 14'0''Laundry room
6'0'' x 13'0''Property History
 33
33


