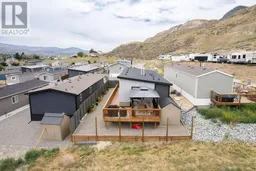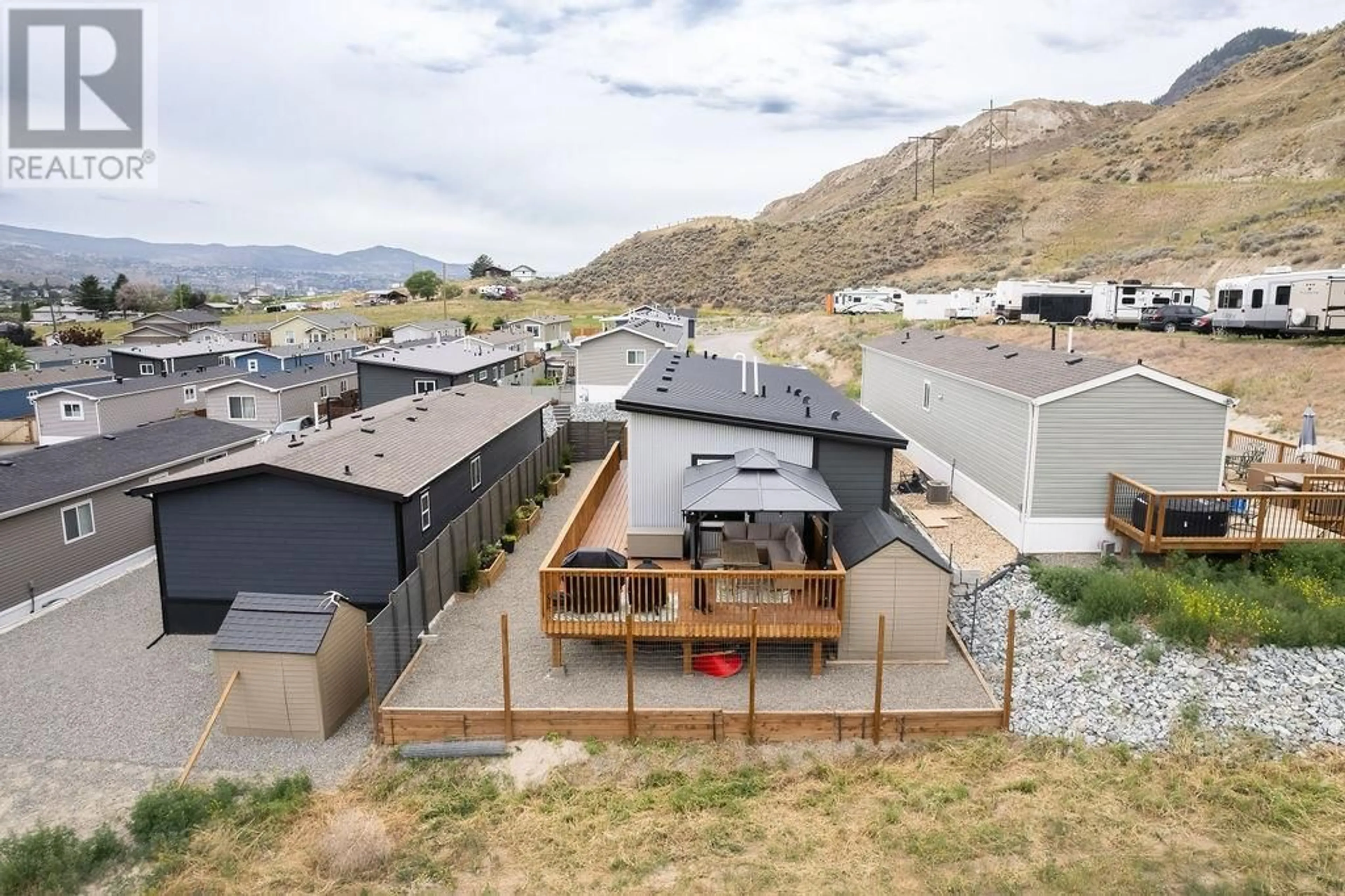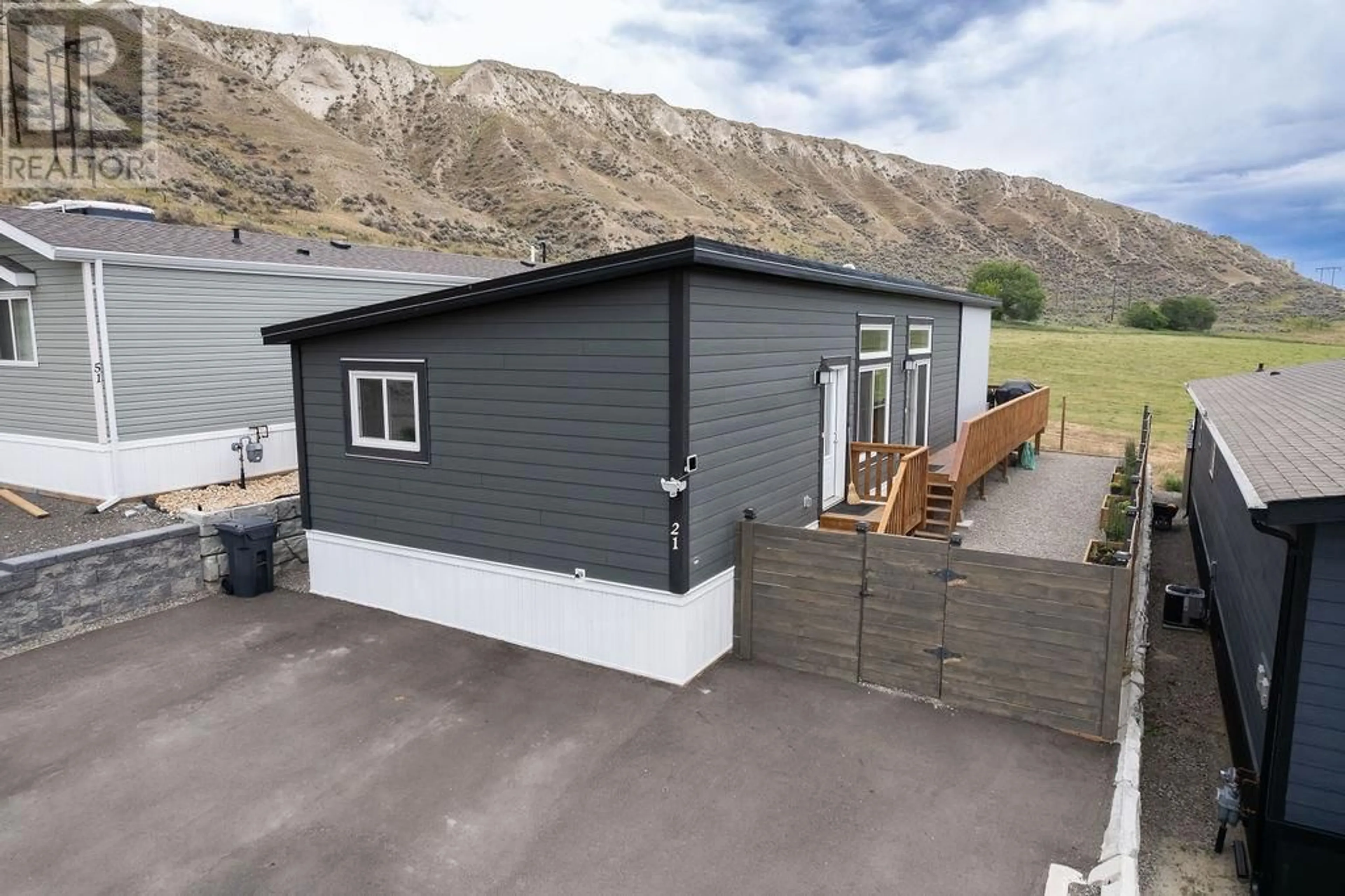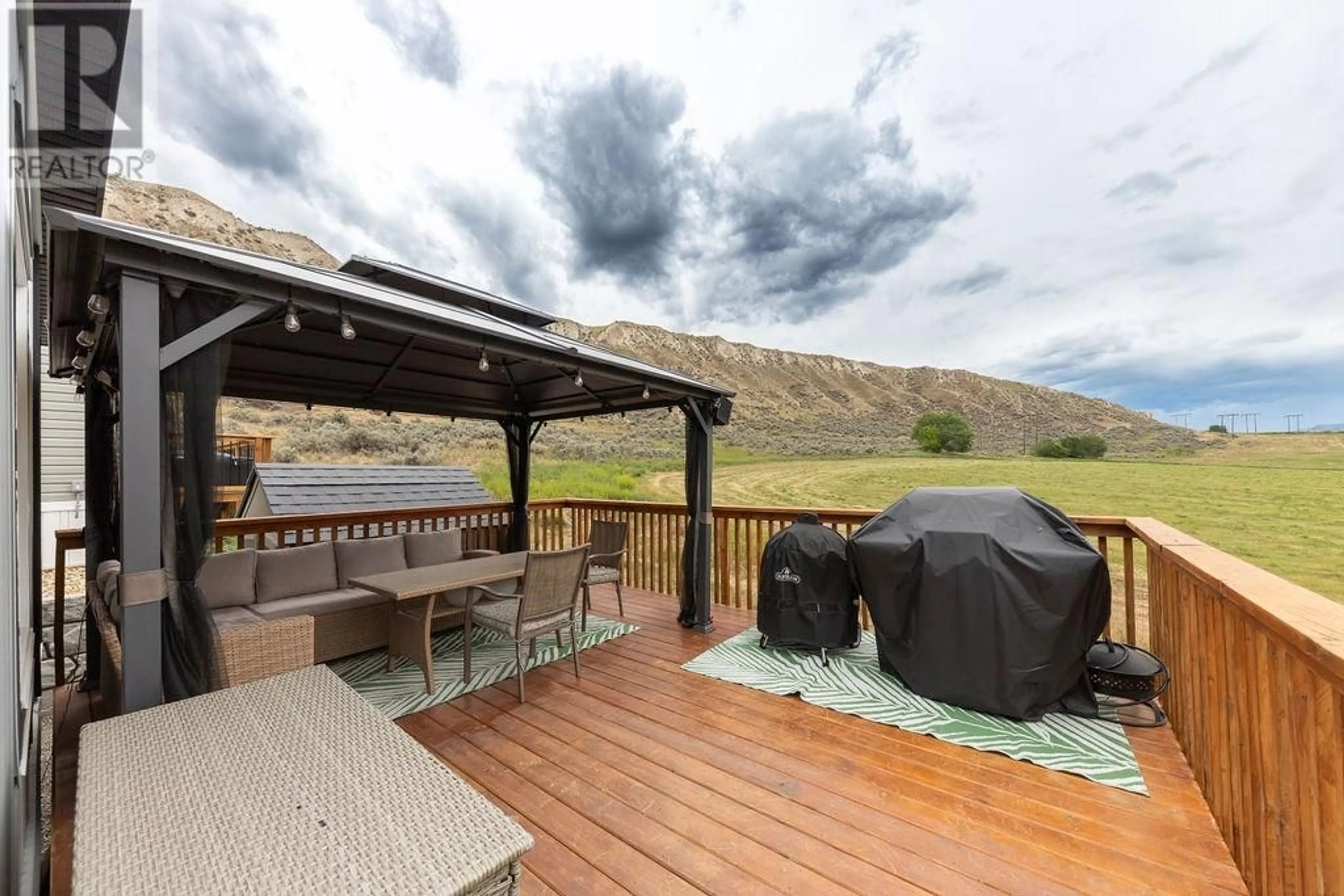712 SHUSWAP E Road Unit# 21, Kamloops, British Columbia V2H0C8
Contact us about this property
Highlights
Estimated ValueThis is the price Wahi expects this property to sell for.
The calculation is powered by our Instant Home Value Estimate, which uses current market and property price trends to estimate your home’s value with a 90% accuracy rate.Not available
Price/Sqft$379/sqft
Est. Mortgage$1,954/mo
Maintenance fees$430/mo
Tax Amount ()-
Days On Market40 days
Description
This low maintenance rancher home was built in 2021 and is within walking distance to hiking trails/paths and just minutes from downtown Kamloops! Featuring 1200 sq ft of indoor living space, an open floor-plan with vaulted ceilings and three bedrooms! The spacious kitchen offers quartz counters, black stainless steel appliances, and is open to the large dining area and living room with access to the massive deck! The primary bedroom is generously sized and contains a walk in closet and its own ensuite. The laundry room is conveniently located and allows for extra storage. Outside you will find the fully fenced yard which is xeriscaped and has inground irrigation and raised garden boxes! The property backs onto an empty field adding an abundance of privacy and fantastic views. Other features include: shed, C/Air, lots of parking, and more! Pets allowed with restrictions. Monthly assessment of $430 includes water, sewer, garbage, and snow removal. (id:39198)
Property Details
Interior
Features
Main level Floor
Living room
10'0'' x 11'8''Laundry room
10'3'' x 6'8''Kitchen
10'10'' x 9'0''Full ensuite bathroom
Exterior
Parking
Garage spaces 3
Garage type -
Other parking spaces 0
Total parking spaces 3
Property History
 27
27


