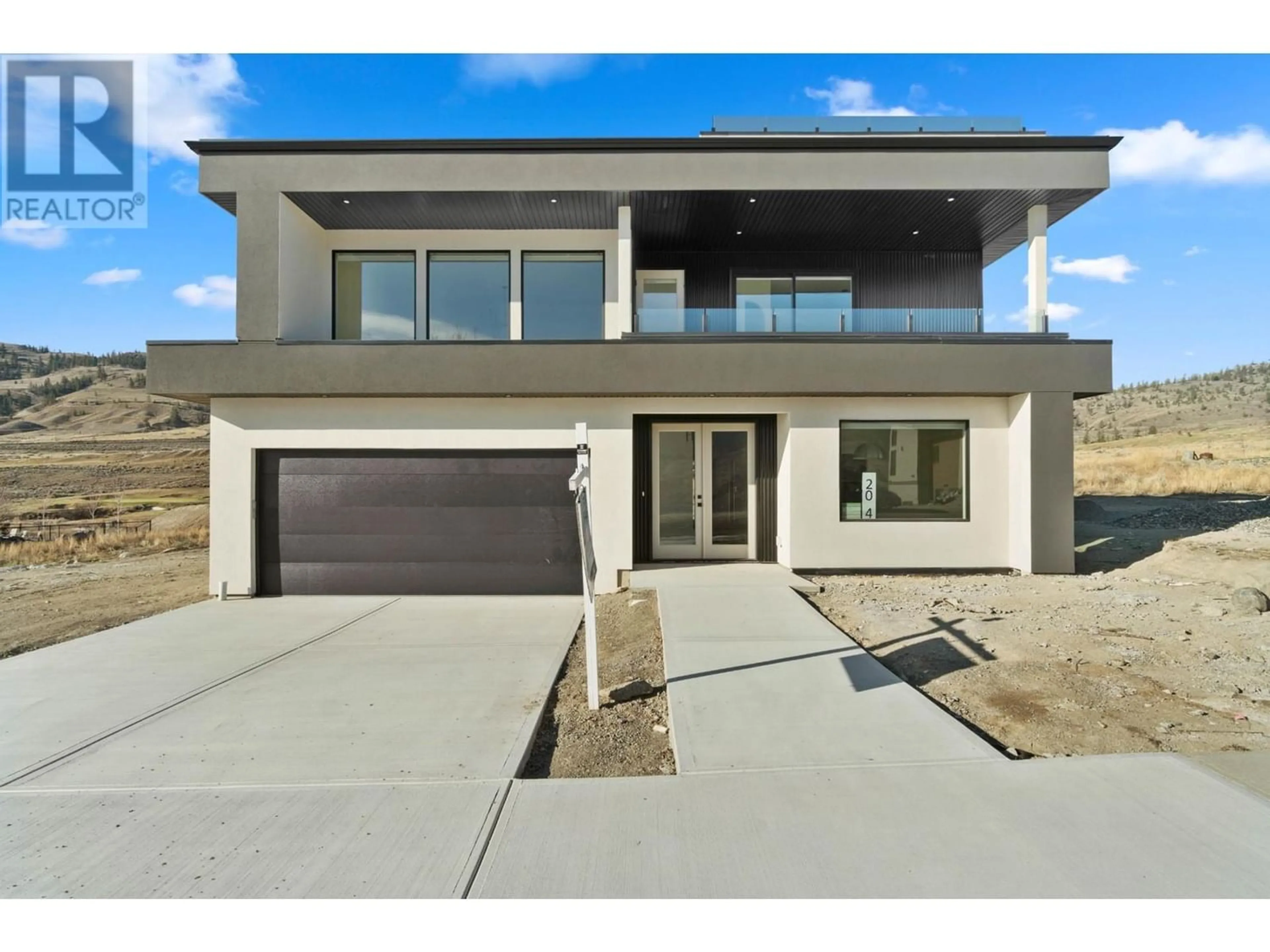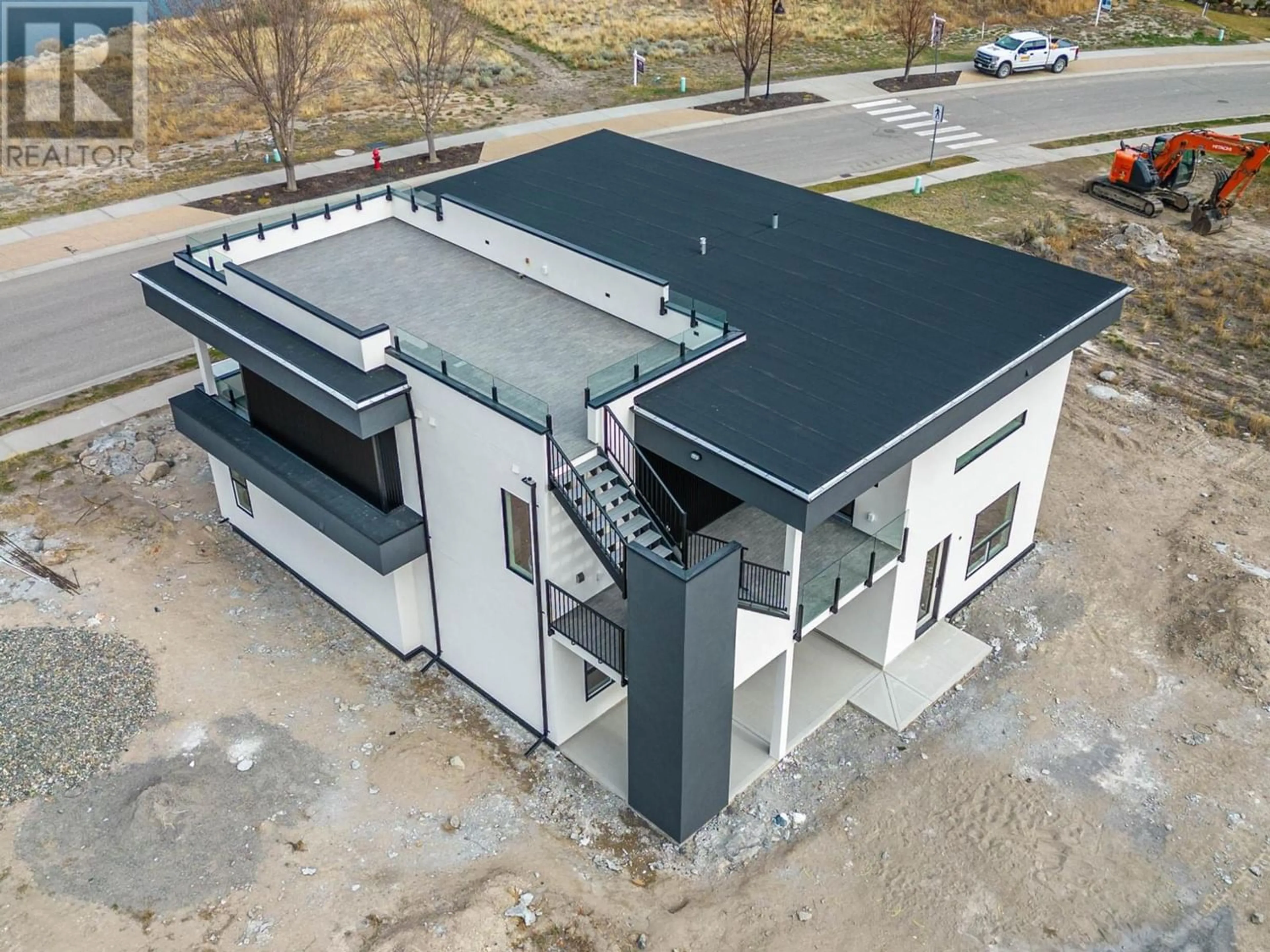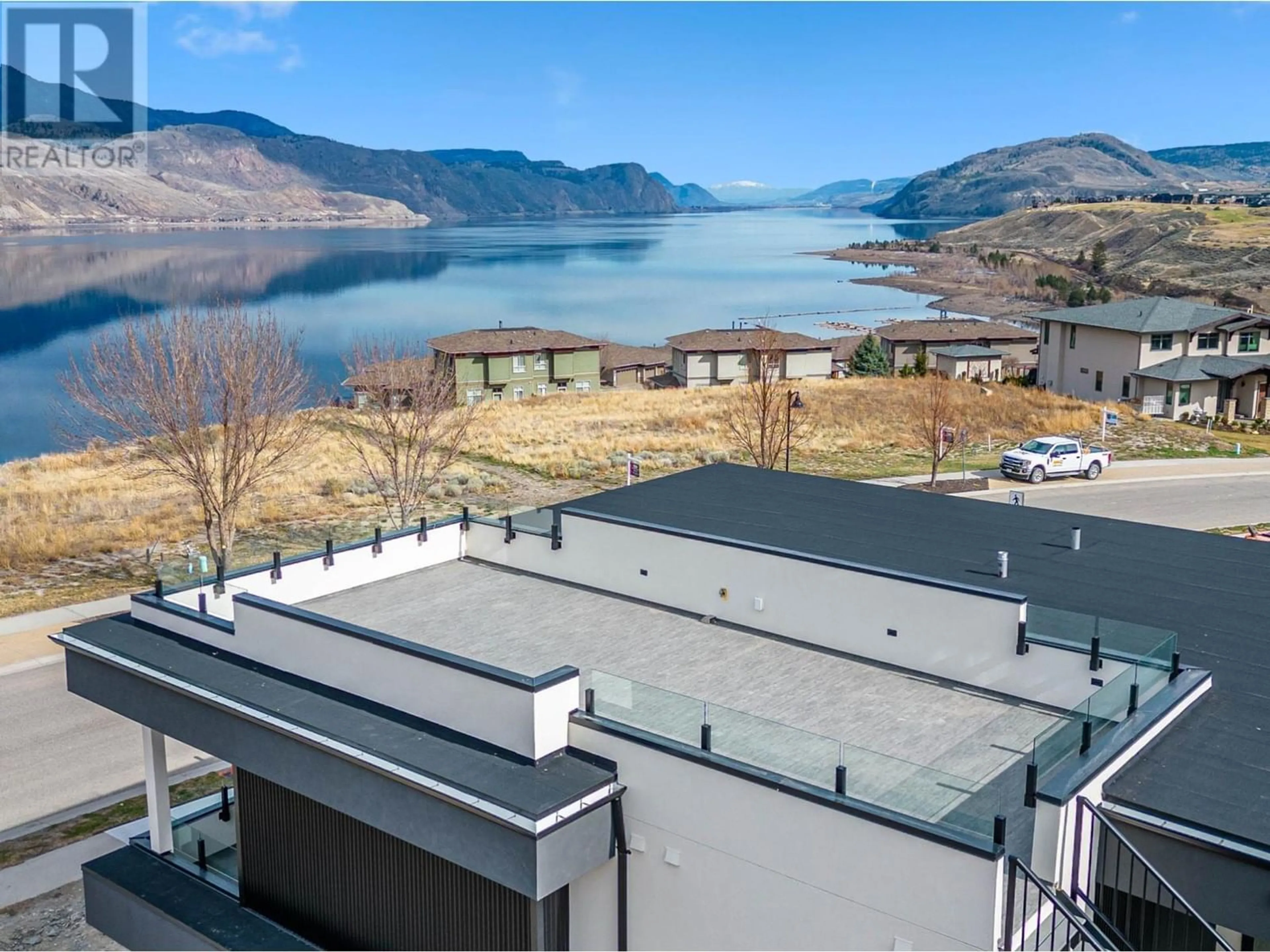204 HOLLOWAY DRIVE, Tobiano, British Columbia
Contact us about this property
Highlights
Estimated ValueThis is the price Wahi expects this property to sell for.
The calculation is powered by our Instant Home Value Estimate, which uses current market and property price trends to estimate your home’s value with a 90% accuracy rate.Not available
Price/Sqft$471/sqft
Est. Mortgage$5,368/mo
Tax Amount ()-
Days On Market184 days
Description
Welcome to this custom-built, brand-new home on 204 Holloway Drive atop a +6,000 sqft lot. Built with love and an eye for design, this home is perfectly situated for Tobiano and its infamous views. This basement entry home with four bedrooms and three bathrooms features front and rear sun decks and a rooftop patio to die for - talk about an entertainer's dream! The lower level encompasses two large bedrooms at the front with their own walk-ins, full 4pc bathroom, substantial third bedroom (or rec room) with access to the backyard, and a double car garage via access of the mudroom and laundry combo. The upper main level hosts open concept design between the living - dining - kitchen areas. Full of natural light and access to the front and rear deck, this living space is perfect for entertaining loved ones. The large kitchen island plays host to food preparations with space for homework and flower arrangements. Every homeowner's dream with dedicated pantry space to hide away necessary yet bulky appliances and those Costco runs. A gorgeous fireplace brings a comfy feel to the living space alongside the three big bay windows. Finishing off the main level is the Primary Suite, including a walk-in closet with its very own stackable washer/dryer. The ensuite features a double vanity, separated shower and luxurious bathtub, plus a private water closet. With access to the front sun deck, this master bedroom is a staycation every day of the week. Saving the best for last is the gorgeous rooftop patio, complete with provisions built for a possible hot tub, enjoying the Tobiano skyline from Summer to Winter. Keep this private rooftop oasis to yourself or entertain loved ones - your eyes are on the prize. This beautiful home comes fully landscaped and finished, includes appliances. All Interior Finishing Designed by Katy Loewen Styling & Design. **Owner financing available up to 20% of final sale price. (id:39198)
Property Details
Interior
Features
Basement Floor
4pc Bathroom
Foyer
8 ft ,8 in x 7 ft ,8 inStorage
3 ft ,11 in x 9 ft ,2 inBedroom
12 ft ,7 in x 12 ft ,2 inProperty History
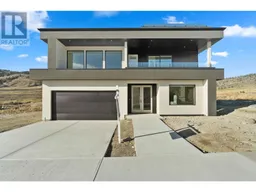 53
53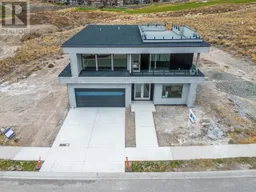 50
50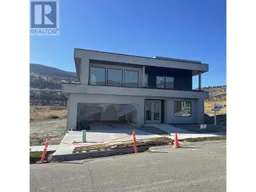 14
14
