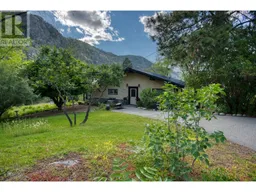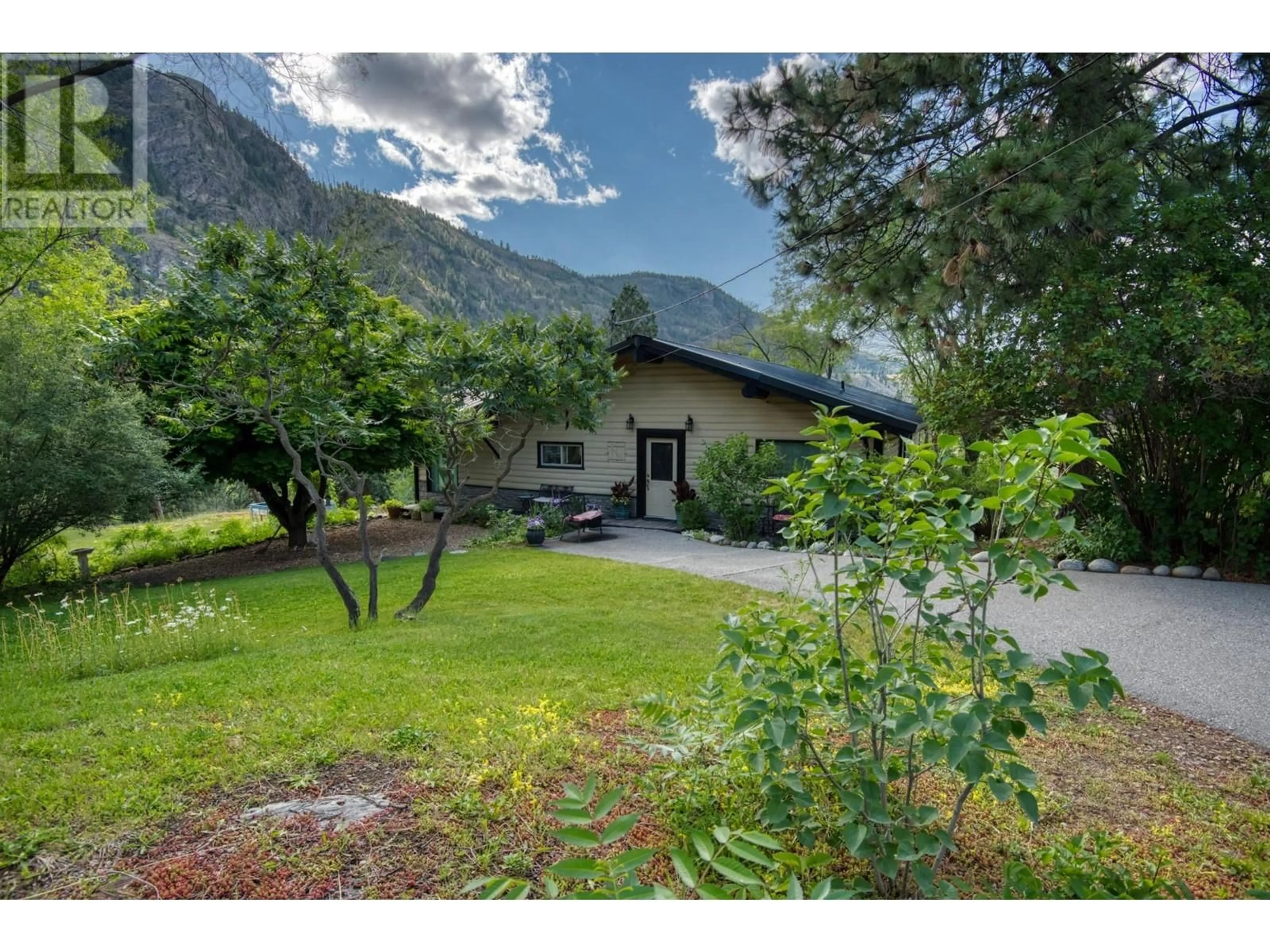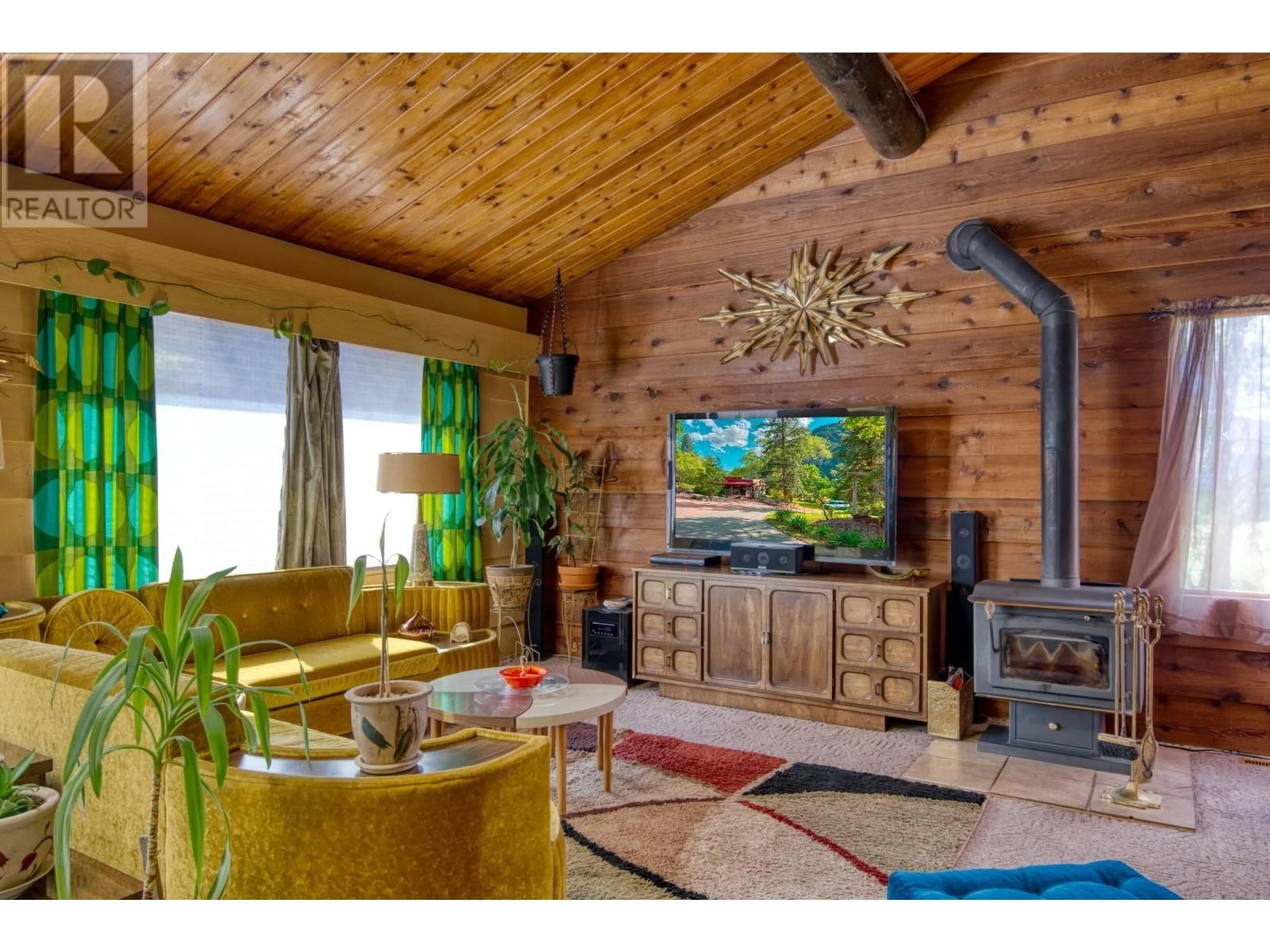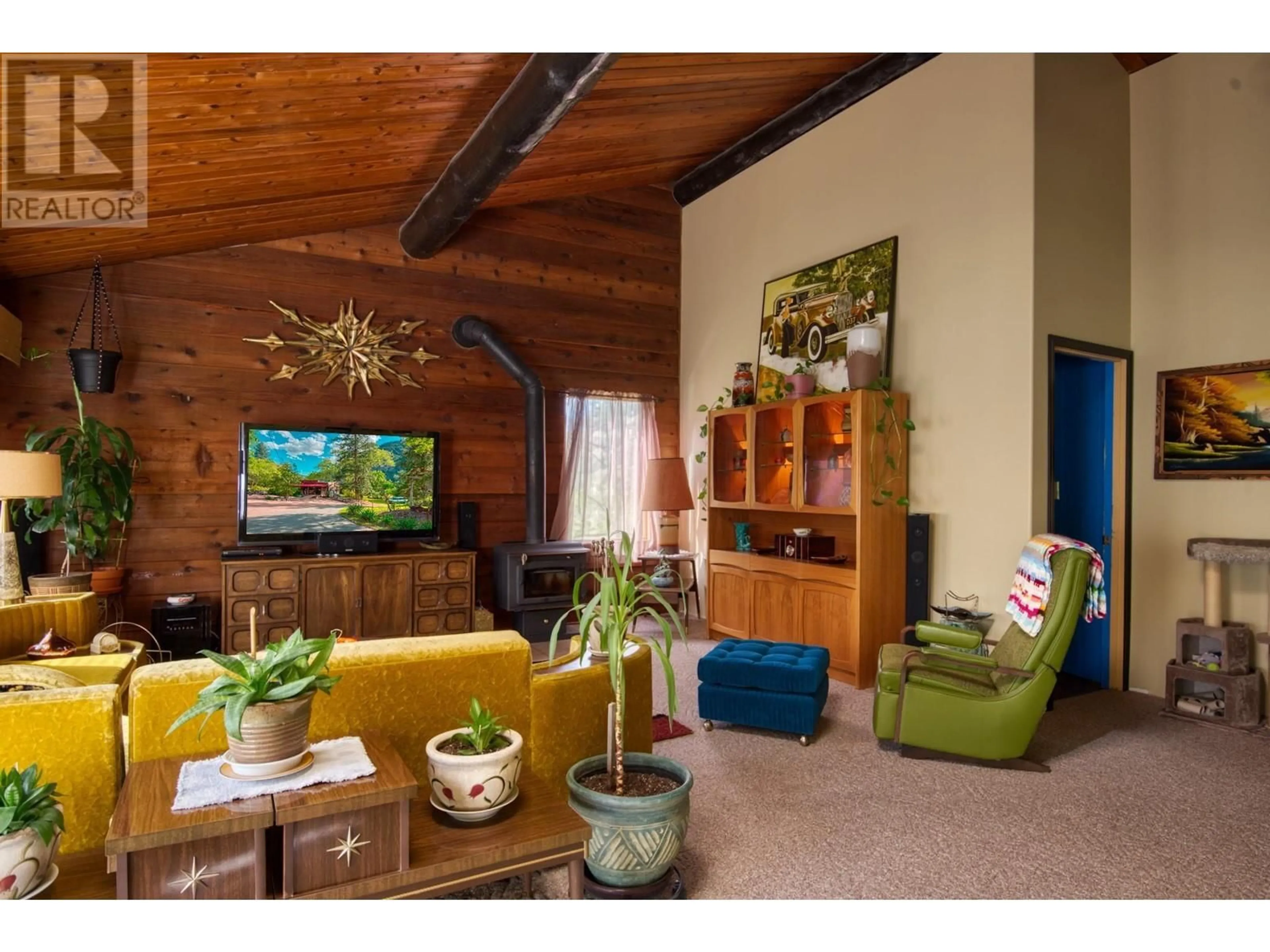1902 Highway 97, Okanagan Falls, British Columbia V0H1R0
Contact us about this property
Highlights
Estimated ValueThis is the price Wahi expects this property to sell for.
The calculation is powered by our Instant Home Value Estimate, which uses current market and property price trends to estimate your home’s value with a 90% accuracy rate.Not available
Price/Sqft$471/sqft
Est. Mortgage$3,221/mo
Tax Amount ()-
Days On Market152 days
Description
COURT-ordered SALE: WHAT a COOL PROPERTY, it is situated on 7.29 acres with over 900 ft of highway frontage (not in the ALR) and zoned SH4s (the site-specific zoning allows for RETAIL building, not to exceed 250m2 or 2,690 SF). Just 1.7 km south of Okanagan Falls. 1,590 SF, 3 bedrooms (smaller bedroom does not have a built-in closet, could be a den/office), and 2 baths. Ranch-style home with high vaulted ceilings, an open floor plan, an updated kitchen with a large island, tile backsplash, and cork flooring. Spacious deck 21x20 deck to enjoy the warm summer breezes, family barbeques, and majestic mountain views! Approximately 2.5 acres are usable, park-like grounds with lots of privacy and, a large natural pond. The detached mancave/workshop is 27 x 17, with a covered deck and a country rock vibe! Plenty of room for all the toys! The water well for 1902 Highway 97 is located on the neighbouring property to the north. All Offers are subject to Court approval, the property is SOLD AS-IS, WHERE-IS. Make an appointment to view this lovely property today! (id:39198)
Property Details
Interior
Features
Main level Floor
Living room
19' x 17'Partial bathroom
6'3'' x 6'Full bathroom
13' x 5'4''Foyer
8' x 6'Exterior
Features
Property History
 72
72


