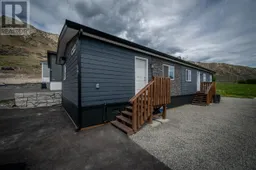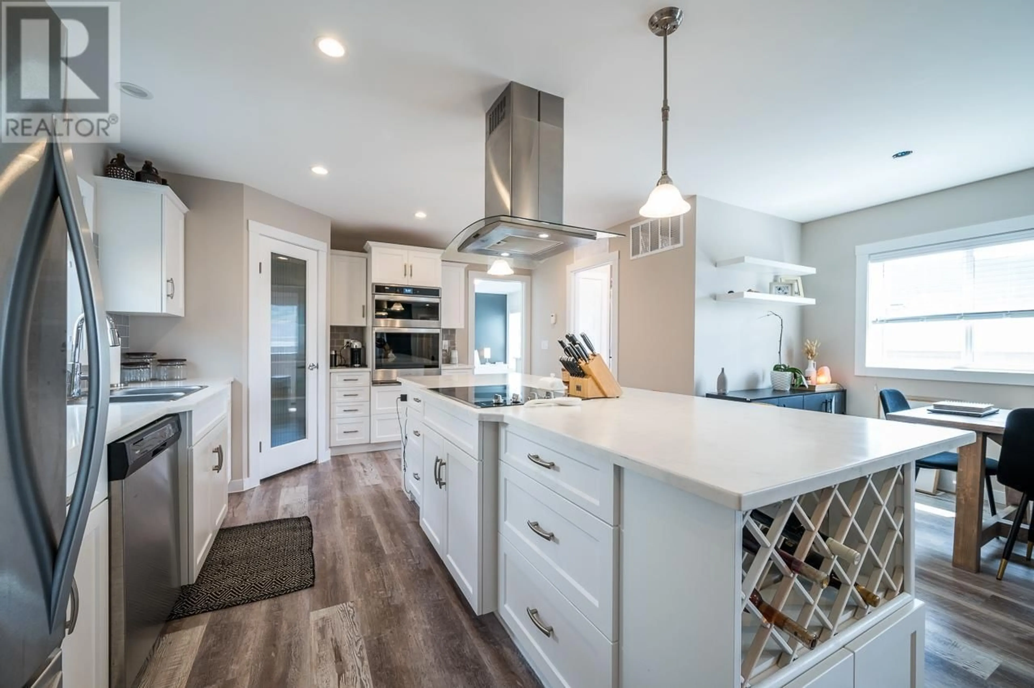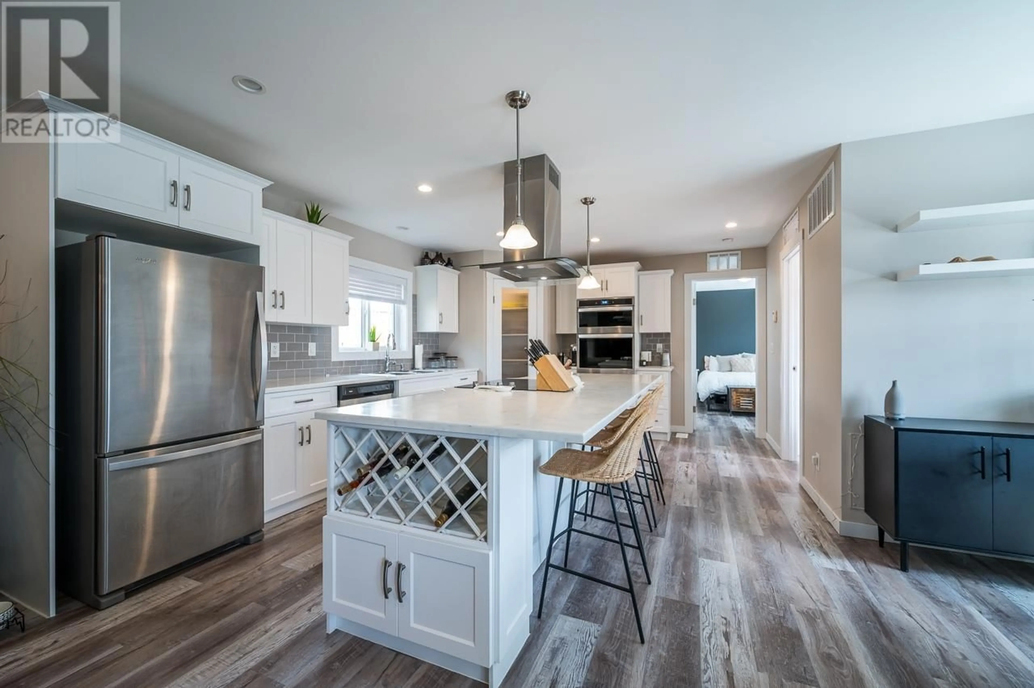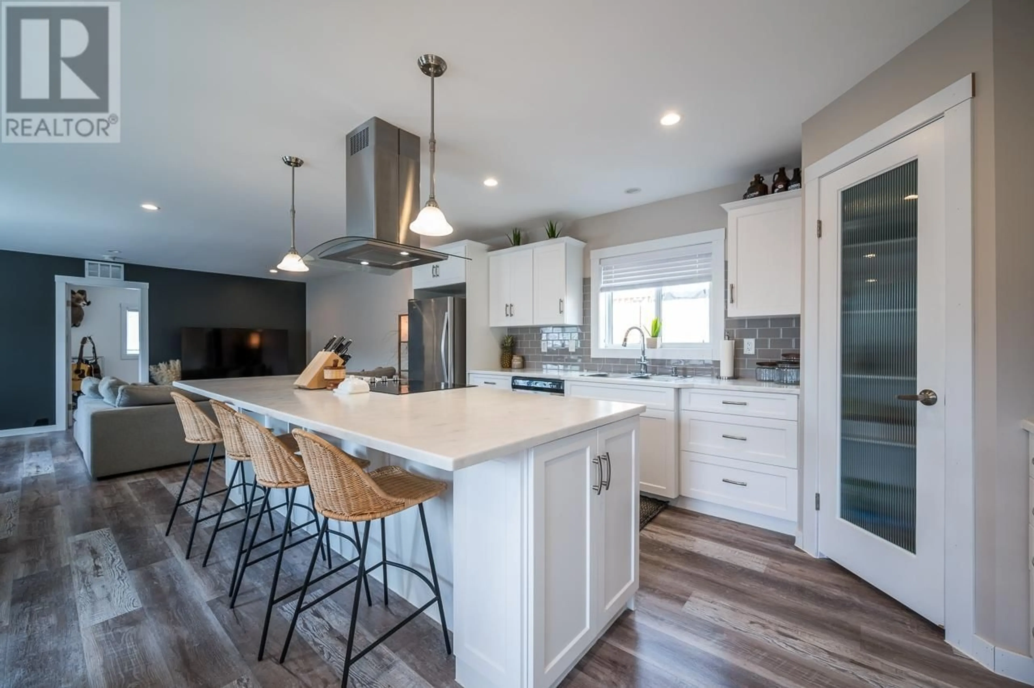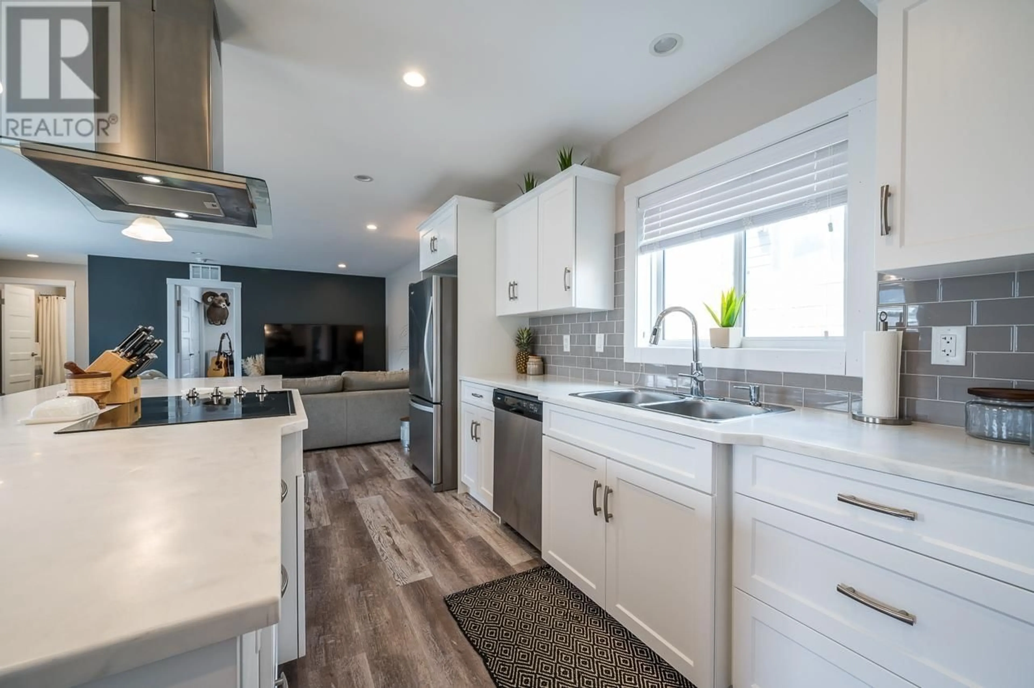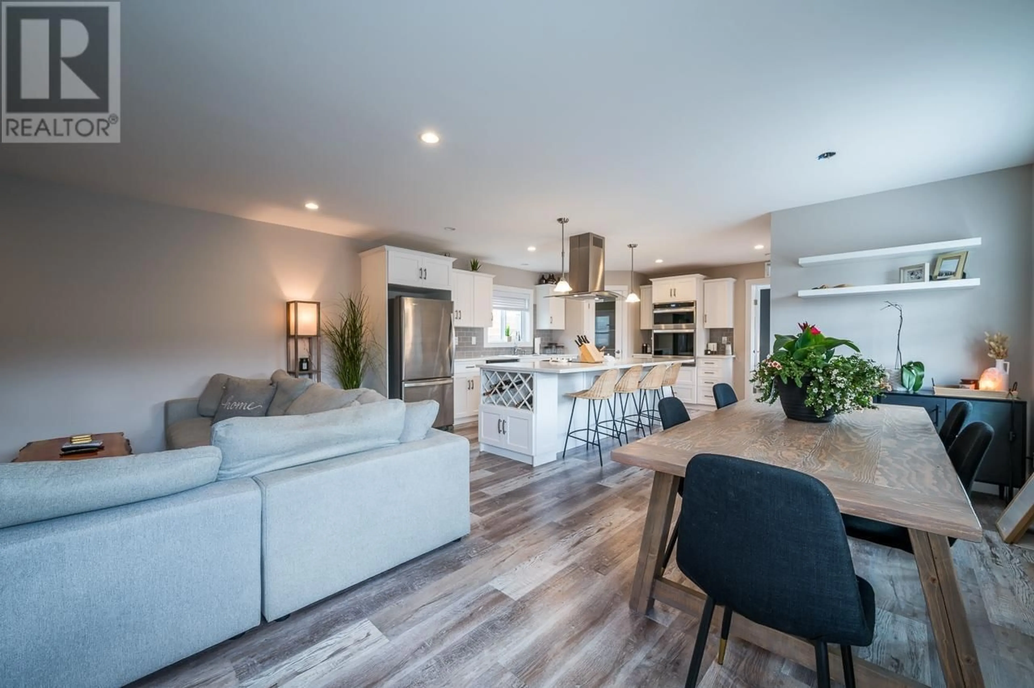712 SHUSWAP E Road Unit# 19, Kamloops, British Columbia V2H0C8
Contact us about this property
Highlights
Estimated ValueThis is the price Wahi expects this property to sell for.
The calculation is powered by our Instant Home Value Estimate, which uses current market and property price trends to estimate your home’s value with a 90% accuracy rate.Not available
Price/Sqft$408/sqft
Est. Mortgage$1,932/mo
Maintenance fees$430/mo
Tax Amount ()-
Days On Market11 days
Description
Modern, open concept, and only two years old, this home is an ideal choice for low maintenance living! The spacious kitchen features quartz counters, custom cabinetry, a massive island and stainless steel appliances. The design provides a great flow between the living, dining and kitchen area making the space great for entertaining and everyday living. The floor plan also includes a large secondary bedroom, a full bathroom, laundry and then a perfect primary bedroom complete with a walk in closet and its own ensuite. Outside you will find an abundance of parking, a xeriscaped yard and great views into the empty field the home backs onto. Other features include: central air conditioning, lots of parking, storage shed and more! Close proximity to downtown Kamloops and enjoy hiking trails right from your door! Pets allowed with restrictions. Low monthly assessment of $430 includes water, sewer, garbage and snow removal. Book your exclusive showing today! (id:39198)
Property Details
Interior
Features
Main level Floor
Kitchen
11'0'' x 19'0''Primary Bedroom
13'3'' x 11'0''Laundry room
5'0'' x 6'0''Dining room
8'10'' x 14'0''Exterior
Features
Property History
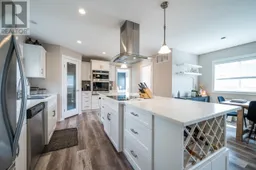 18
18