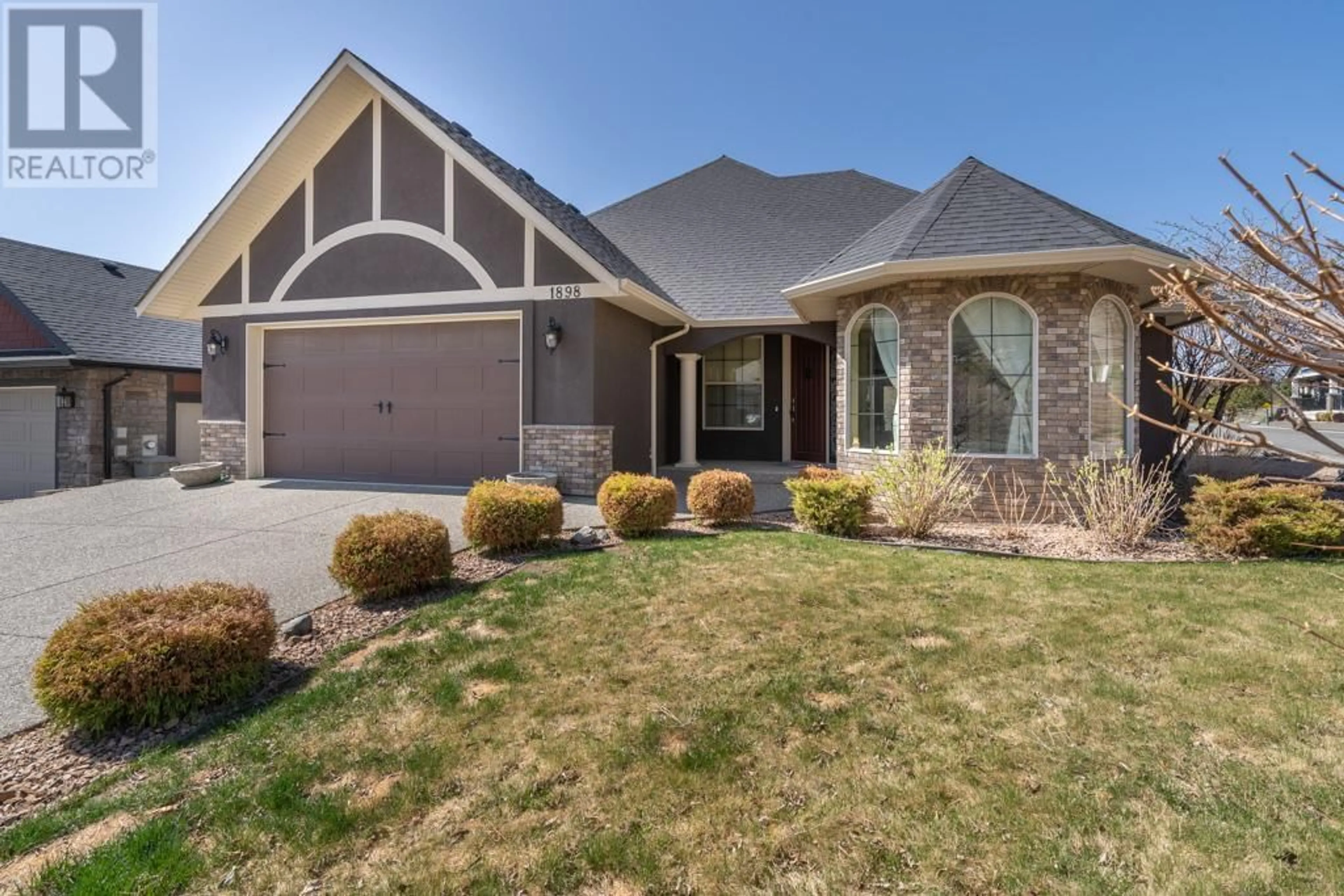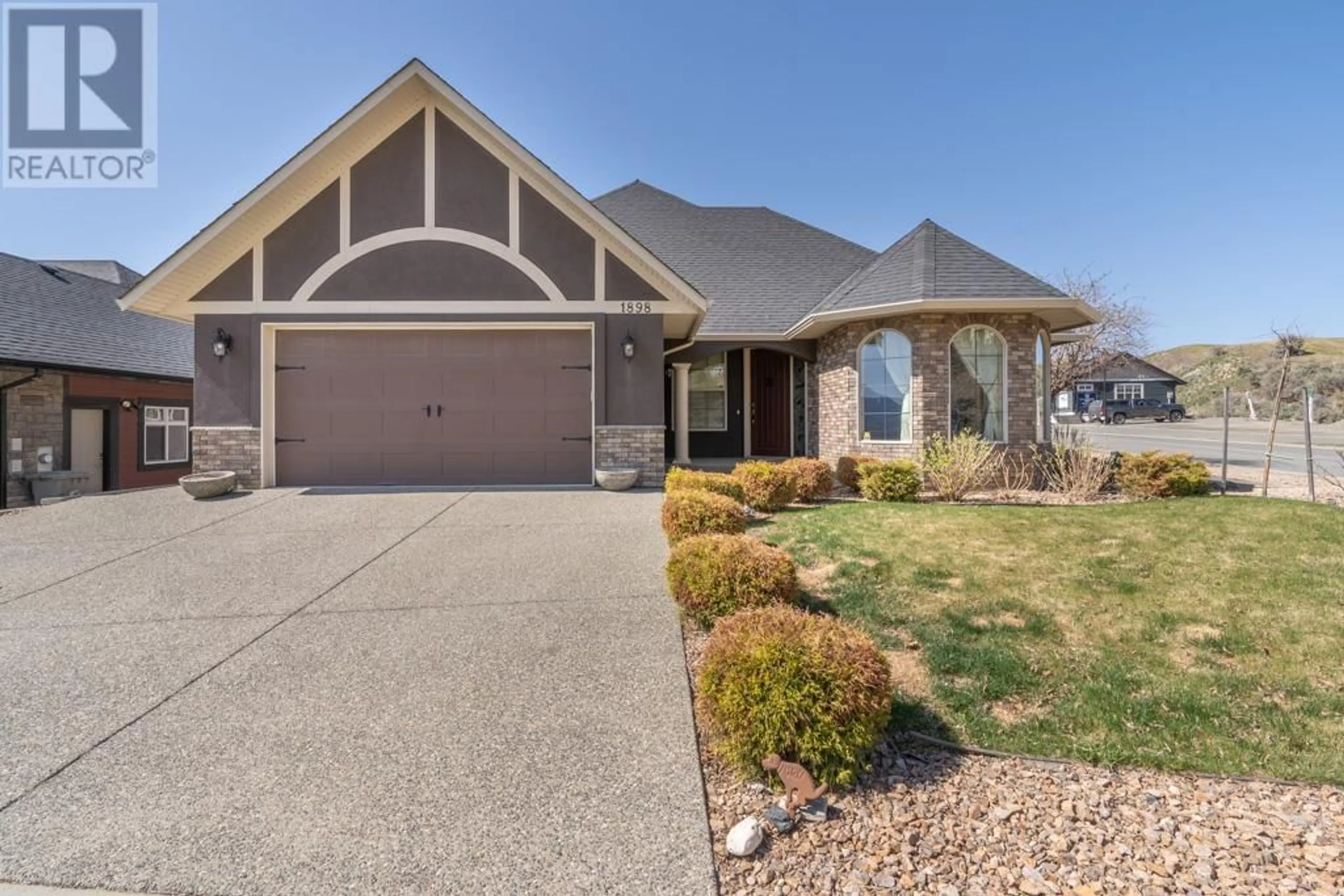1898 IRONWOOD DRIVE, Kamloops, British Columbia
Contact us about this property
Highlights
Estimated ValueThis is the price Wahi expects this property to sell for.
The calculation is powered by our Instant Home Value Estimate, which uses current market and property price trends to estimate your home’s value with a 90% accuracy rate.Not available
Price/Sqft$253/sqft
Est. Mortgage$4,616/mo
Tax Amount ()-
Days On Market102 days
Description
Stunning and expansive 4000+ sqft Sun Rivers home with daylight 1 bedroom basement suite. Step into the large entryway of this beautiful rancher which has both an open-concept feel and defined spaces. The kitchen features a gas range, large island, stone countertops, pantry, and ample cupboard space. There is also a beautiful, vaulted ceiling in the kitchen with a window above the kitchen cupboards bringing in extra light. The dining room is just off the kitchen but has its own defined space with unique a column feature and room for dining hutch. Off the dining room is a beautiful den/office space with many tall windows. It could also be the perfect place for a piano! The large living room has built in shelving, gas fireplace, and lovely French doors that lead out to the deck with views of the neighbourhood below and mountains. Down the hall is a generous primary bedroom suite with tray ceiling, large walk-in closet, and 5pc ensuite bathroom with soaker tub and separate shower. Also on the main floor is a guest bedroom, 3pc guest bath, and laundry room. Downstairs is a massive theatre room with projector system and a wet bar for entertaining. There is also an enormous family room which walks out to the covered patio plus an additional bedroom, 4pc bathroom, and den. On the other side of the basement is a beautiful 1 bedroom daylight basement suite with a separate subpanel, 4pc bathroom, separate entrance/laundry, living room, large kitchen with plentiful cupboard space and an island. Outside there is a flat yard, large deck, aggregate driveway with paved steps to the suite door. Don't miss this amazing custom home. (id:39198)
Property Details
Interior
Features
Basement Floor
4pc Bathroom
4pc Bathroom
Living room
12 ft ,2 in x 21 ftKitchen
16 ft ,8 in x 9 ft ,7 inExterior
Parking
Garage spaces 2
Garage type Garage
Other parking spaces 0
Total parking spaces 2
Property History
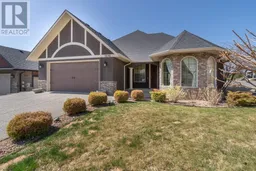 60
60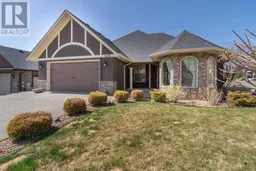 60
60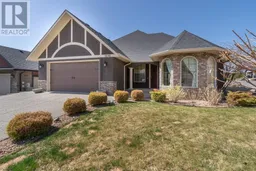 60
60
