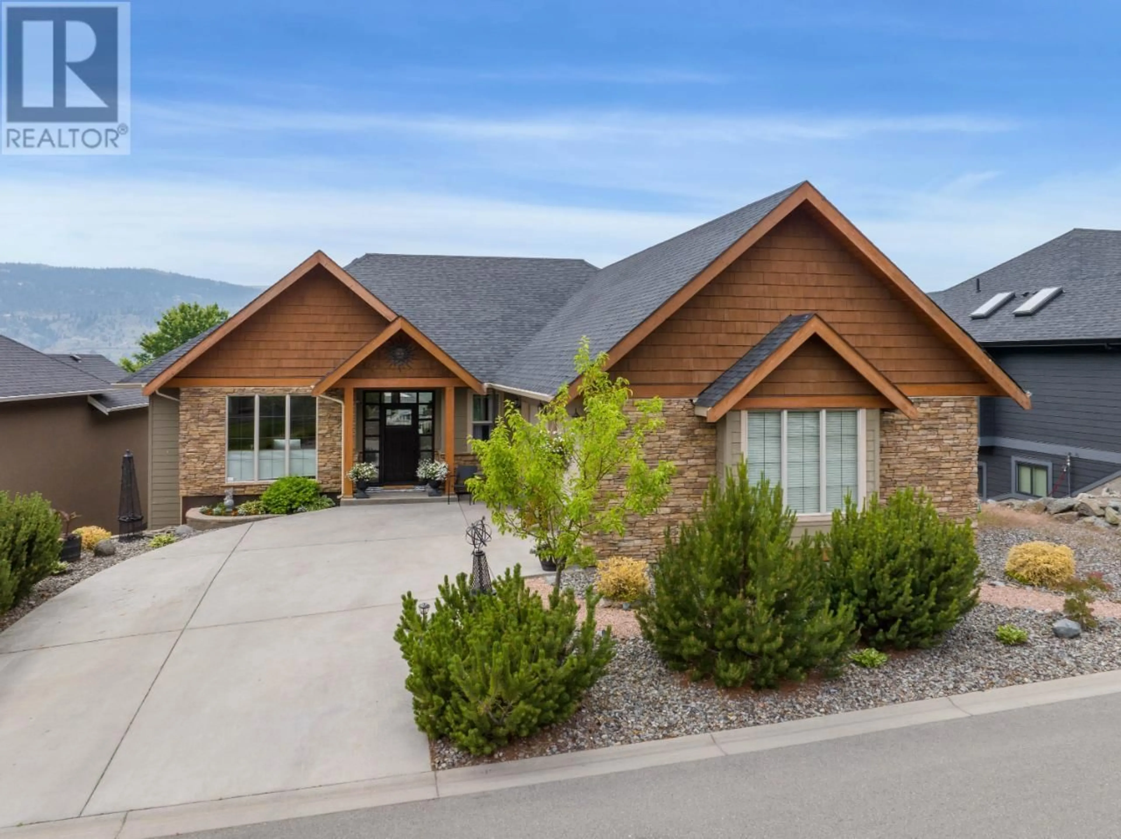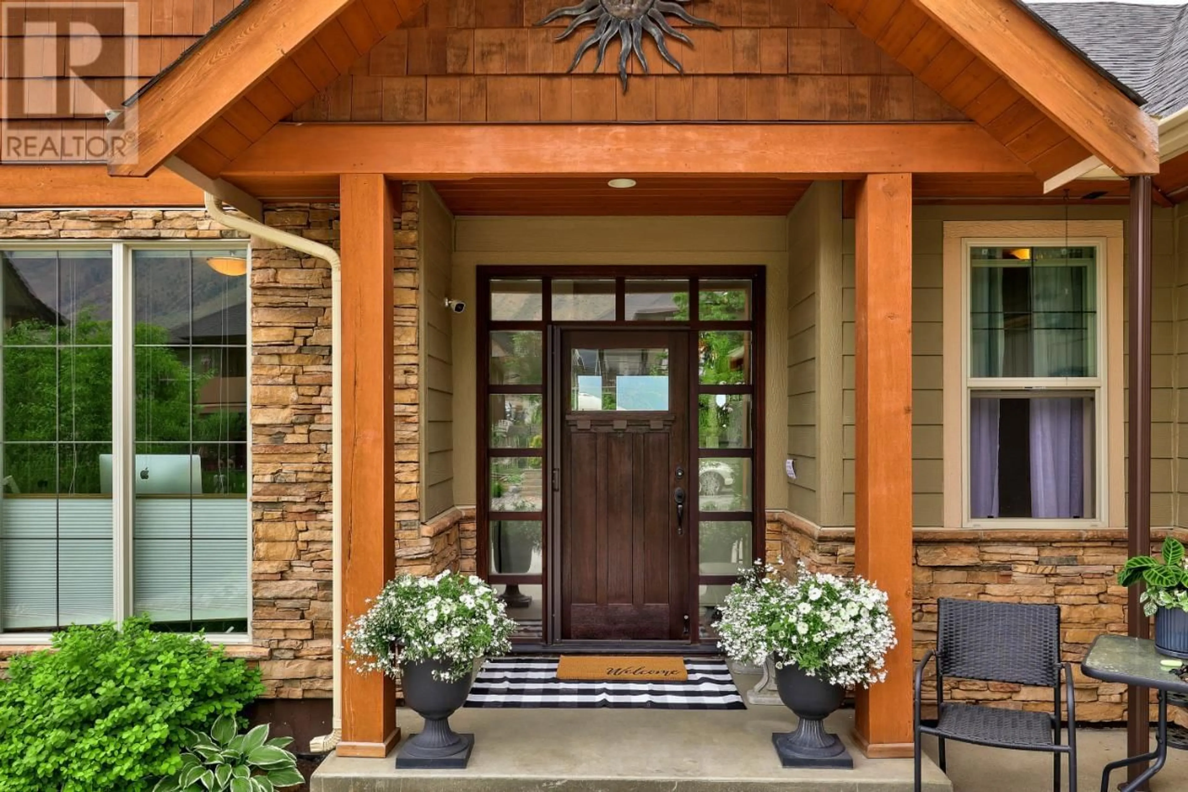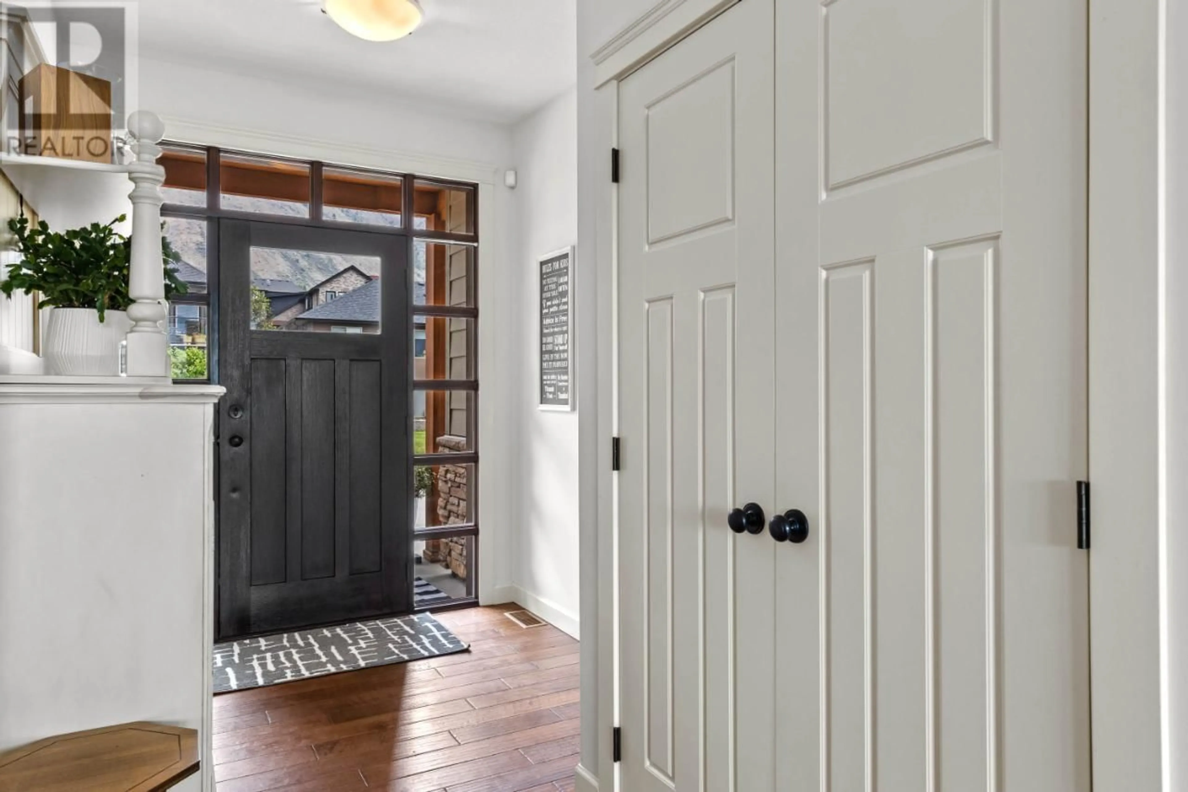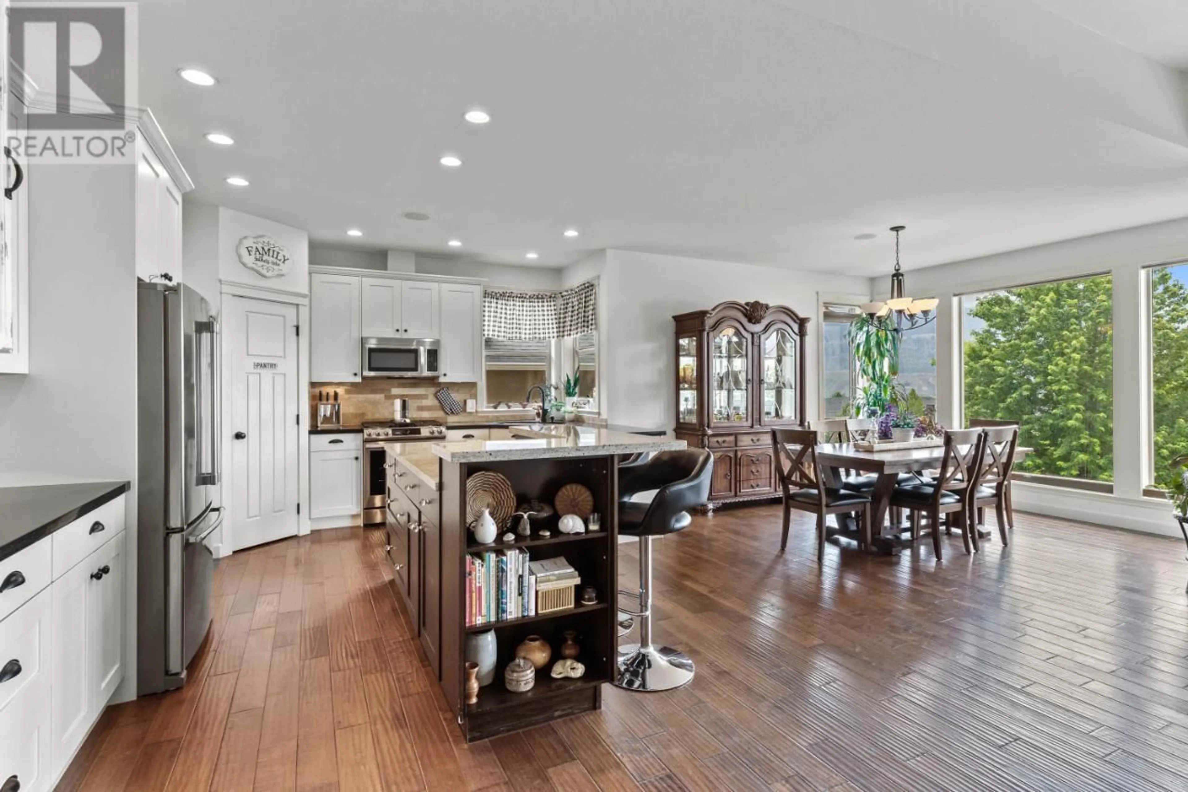1827 IRONWOOD CRES, Kamloops, British Columbia V2H0A6
Contact us about this property
Highlights
Estimated ValueThis is the price Wahi expects this property to sell for.
The calculation is powered by our Instant Home Value Estimate, which uses current market and property price trends to estimate your home’s value with a 90% accuracy rate.Not available
Price/Sqft$259/sqft
Est. Mortgage$4,187/mo
Tax Amount ()-
Days On Market314 days
Description
This executive style home in Sun Rivers offers 5 bedrooms and views of the Kamloops mountains from the partially shaded sundeck. The main floor offers a bright, open kitchen with island and eat up bar, granite countertops, SS appliances and walk in pantry. The kitchen opens to the dining room/living room area with corner gas fireplace and access to the upper sundeck. The master bedroom has a deluxe ensuite with soaker tub, and stone tiled shower. You will also find a private, covered deck off the master bedroom. There are 2 other bedrooms, 4 pce bathroom and laundry to finish off the 1940 sq ft of main floor living. The basement boasts 2 more bedrooms, media room, 4 pce bathroom and large rec room and games room that opens to the lower patio. The fully fenced yard offers privacy with raised garden beds and fruit trees including pears, apples, 2 plum trees plus raspberries and U/G sprinklers! Other features throughout the home include fresh paint, surround sound speakers through main floor and upstairs deck, sep laundry hook ups downstairs, updated flooring in basement living areas, newer large HW tank and all new screen doors. There is plenty of parking including a large garage with natural light! All meas approx.. (id:39198)
Property Details
Interior
Features
Basement Floor
4pc Bathroom
Bedroom
14 ft x 13 ftBedroom
16 ft x 11 ft ,4 inOther
21 ft x 10 ft ,5 inExterior
Parking
Garage spaces 2
Garage type Garage
Other parking spaces 0
Total parking spaces 2
Property History
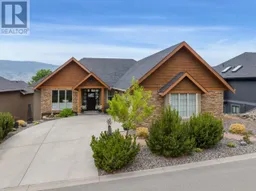 51
51
