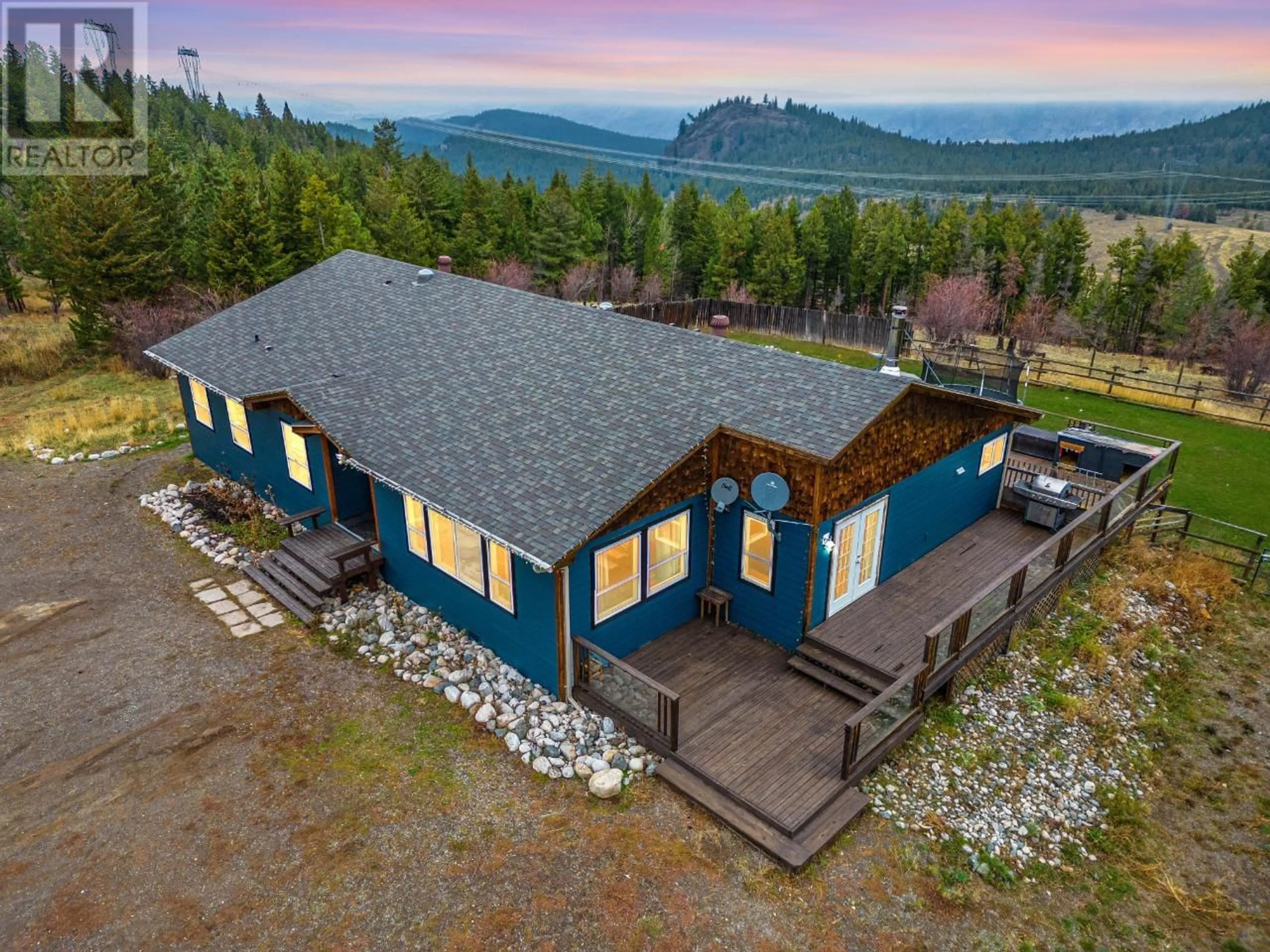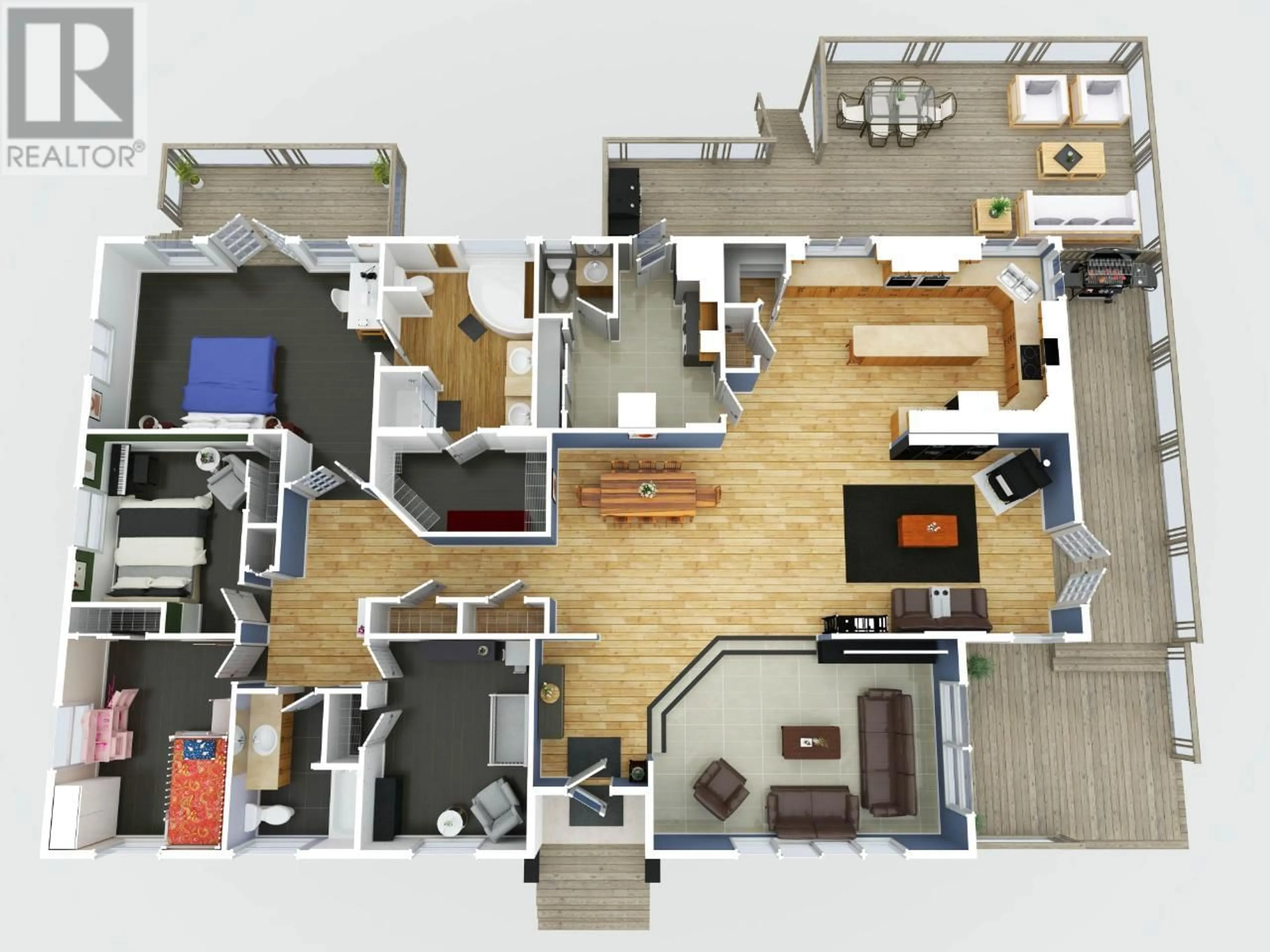1821 BARNHARTVALE ROAD, Kamloops, British Columbia V0E2M0
Contact us about this property
Highlights
Estimated ValueThis is the price Wahi expects this property to sell for.
The calculation is powered by our Instant Home Value Estimate, which uses current market and property price trends to estimate your home’s value with a 90% accuracy rate.Not available
Price/Sqft$422/sqft
Est. Mortgage$4,724/mo
Tax Amount ()-
Days On Market215 days
Description
Exceptional hobby farm on 31.63 acres, located just 10 minutes past Eagle Point Golf Course in Barnhartvale! This unique property offers a spacious 2604 sq. ft. living space w. 4 beds, 3 baths, a sunken living room, a main floor family room, and an expansive kitchen. Recent updates have enhanced the property, including flooring, kitchen appliances, washer and dryer, hot water tank, exterior paint, deck stain and well pump. Some standout features of this property include a well-appointed kitchen w. a center island, double ovens, a pantry, vaulted ceilings, pot lighting, and skylights. The master bedroom is both spacious and elegant, featuring french doors leading to a back deck, a large 5-piece bathroom, and a walk-in closet. The property, perfectly situated to enjoy a breathtaking view, includes a fully fenced back yard, detached shop, chicken coop, animal enclosures, 2 ponds and is ideal for horses! Scheduling showings is hassle-free reach out to the listing agent for more info. (id:39198)
Property Details
Interior
Features
Main level Floor
4pc Ensuite bath
Bedroom
10 ft ,8 in x 13 ftPrimary Bedroom
18 ft ,10 in x 16 ft ,9 inLaundry room
10 ft ,2 in x 12 ft ,11 inProperty History
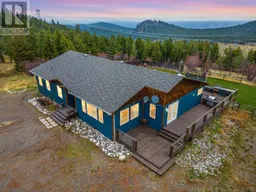 68
68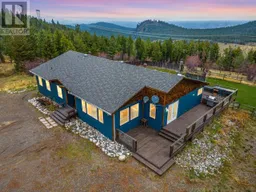 68
68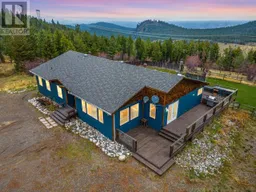 72
72
