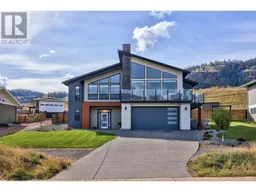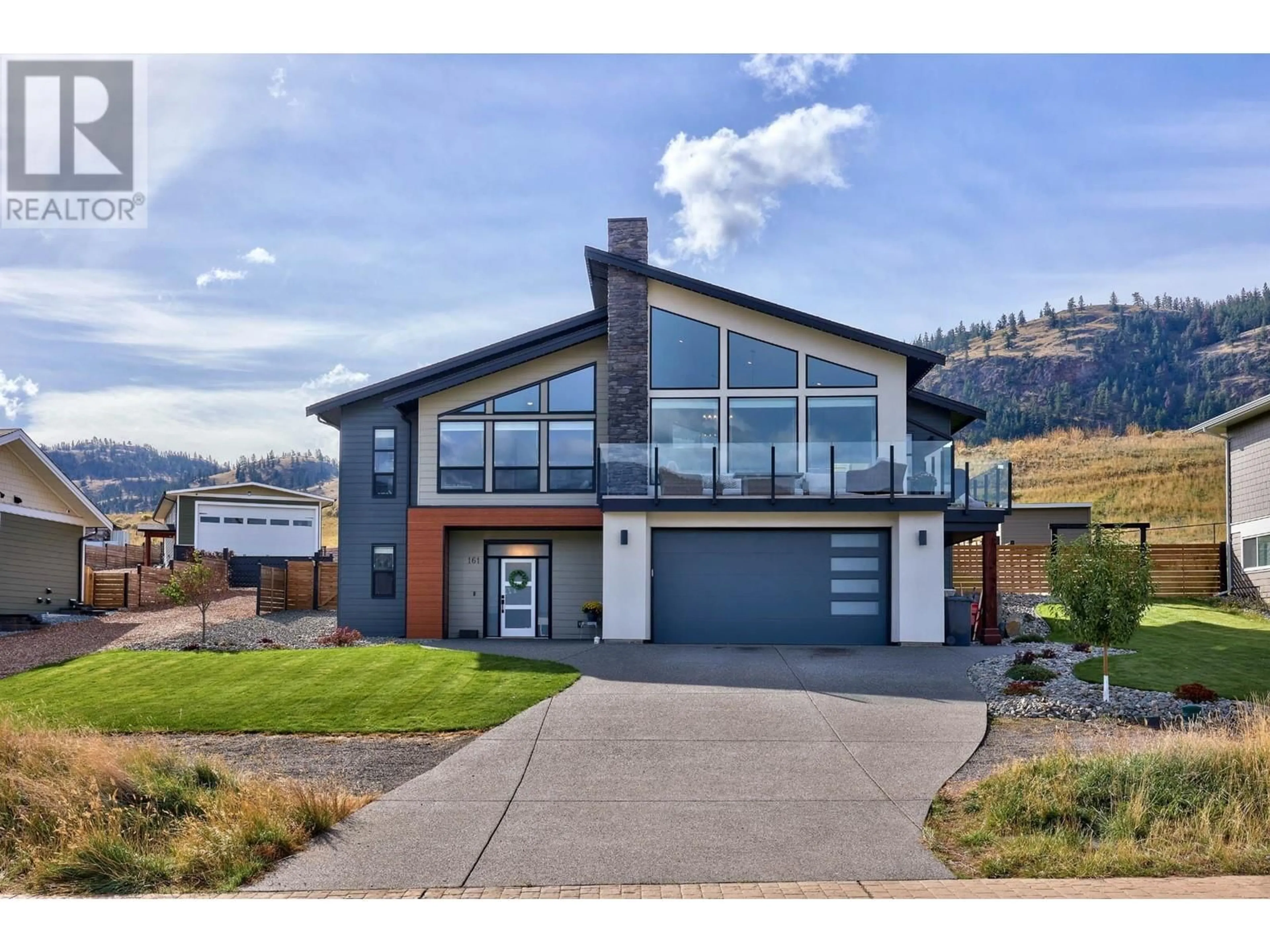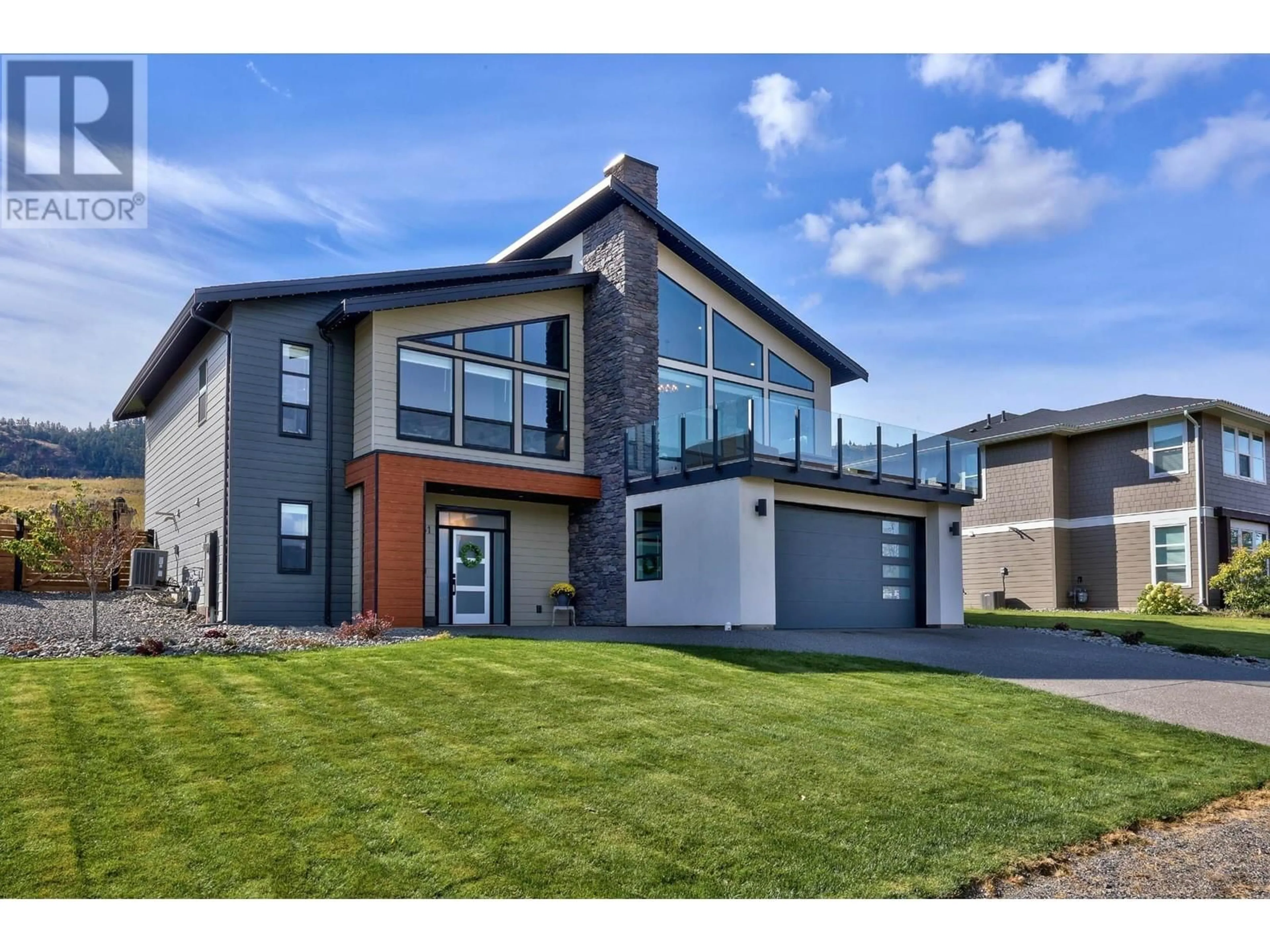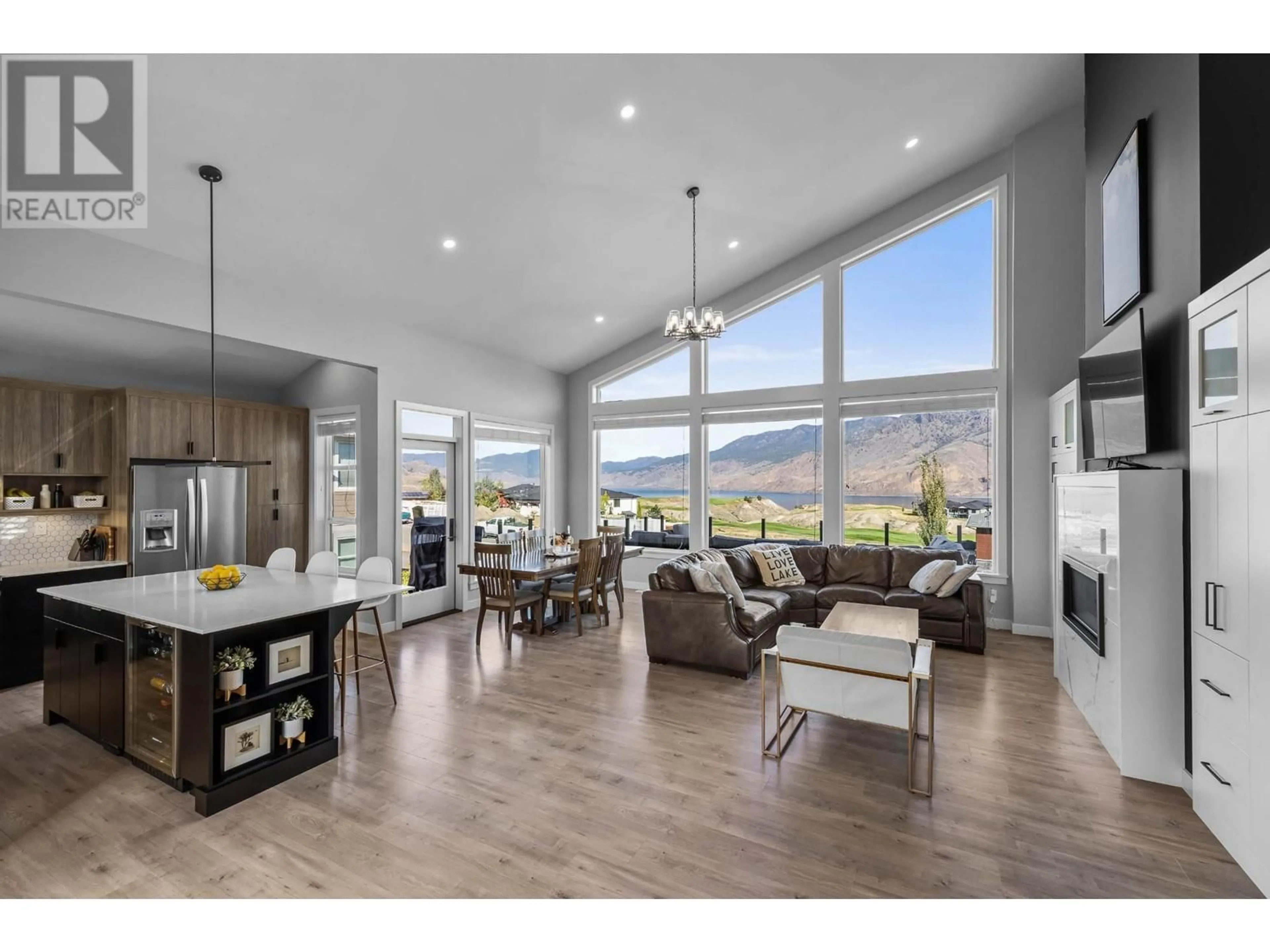161 RUE CHEVAL NOIR, Kamloops, British Columbia V1S0B3
Contact us about this property
Highlights
Estimated ValueThis is the price Wahi expects this property to sell for.
The calculation is powered by our Instant Home Value Estimate, which uses current market and property price trends to estimate your home’s value with a 90% accuracy rate.Not available
Price/Sqft$423/sqft
Est. Mortgage$5,153/mo
Tax Amount ()-
Days On Market57 days
Description
Stunning lake and mountain views from this executive home in Tobiano. The main floor boasts a vaulted ceiling, framing the views & flooding the space w/natural light. The living area features built-ins, a gas fireplace, and opens to a large deck with topless glass railing, perfect for entertaining. The chef's kitchen includes a large island, quartz counters, gas range, & ample storage. Three spacious bedrooms are on the main floor, including a primary suite w/a walk-in closet and 5pc ensuite with a soaker tub, tile shower, and double vanity. A 4pc guest bathroom is also on this floor. The fully finished basement includes two additional bedrooms, a 4pc bath, laundry room, office & a rec room. Outside, beautifully landscaped grounds include brickwork stairs, a grassy area, garden boxes, a hot tub, and gas BBQ hookup. The large driveway and double garage provide ample parking. Other feats: new heat pump (2023), gemstone lights, underground power for future shop, & 12-zone irrigation. (id:39198)
Property Details
Interior
Features
Basement Floor
Games room
12'2'' x 13'0''Bedroom
9'6'' x 13'3''Bedroom
9'3'' x 11'5''Full bathroom
Exterior
Features
Parking
Garage spaces 2
Garage type Attached Garage
Other parking spaces 0
Total parking spaces 2
Property History
 50
50


