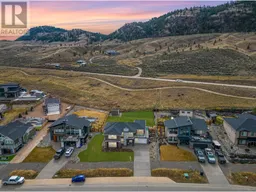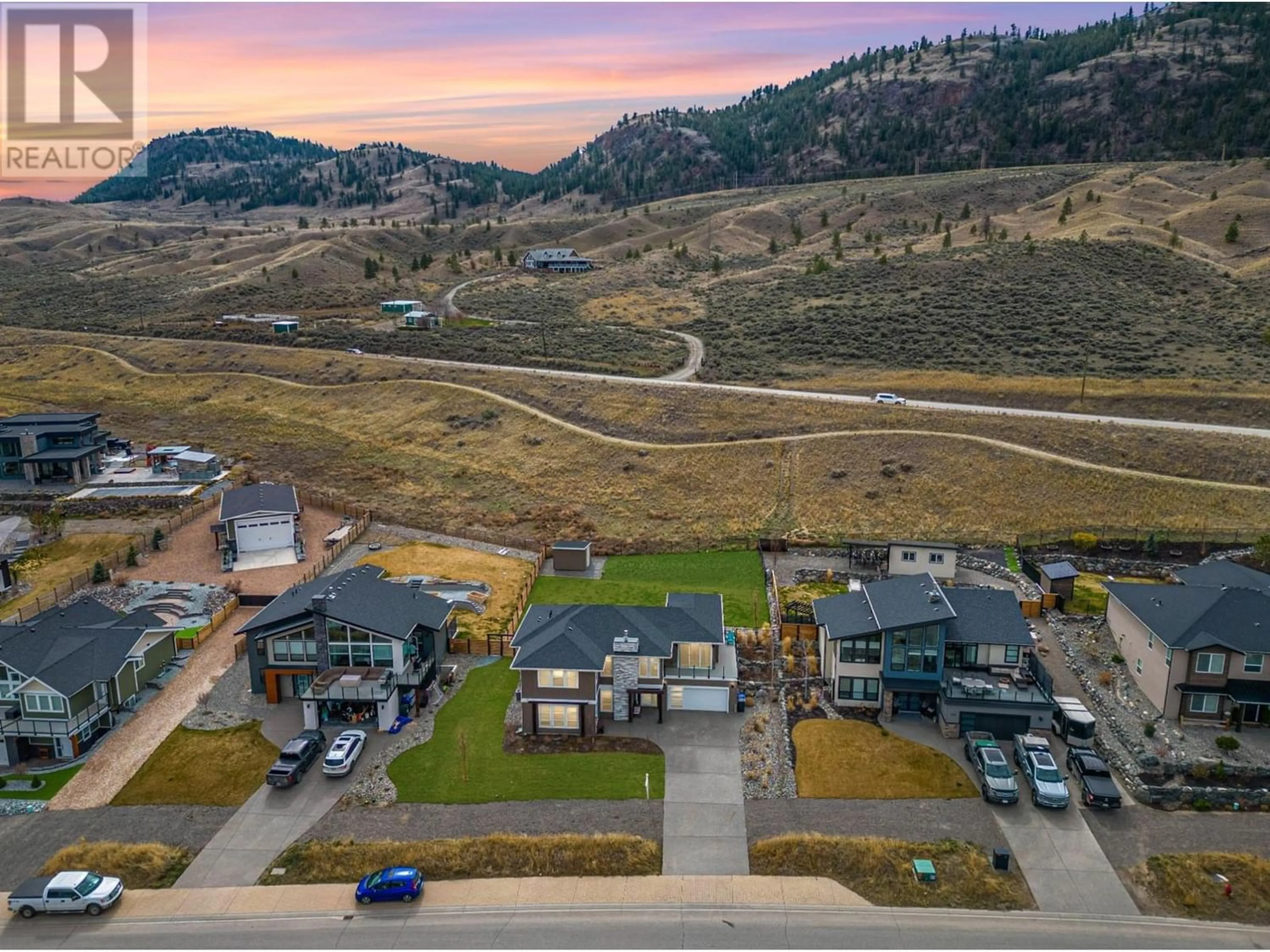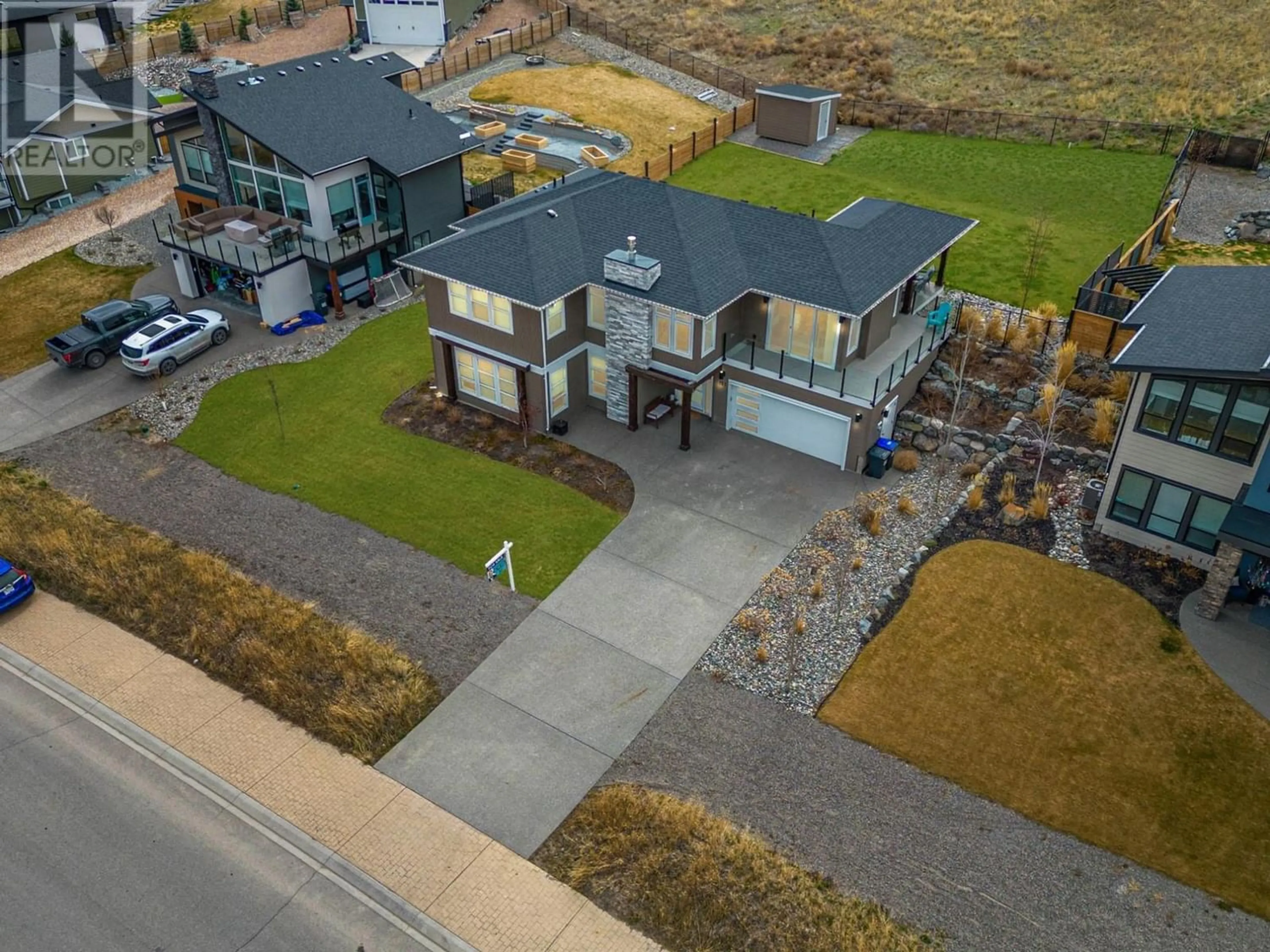157 RUE CHEVAL NOIR, Tobiano, British Columbia
Contact us about this property
Highlights
Estimated ValueThis is the price Wahi expects this property to sell for.
The calculation is powered by our Instant Home Value Estimate, which uses current market and property price trends to estimate your home’s value with a 90% accuracy rate.Not available
Price/Sqft$408/sqft
Est. Mortgage$4,938/mo
Tax Amount ()-
Days On Market163 days
Description
Welcome to this exquisite 4-bed + den, 3-bath home boasting 2,815 square feet on a 1/4 acre lot! On the main level the chef's kitchen has soft close cabinets, under cabinet lighting, and stone counters. The master suite features a lavish 4 piece ensuite and walk-in closet. There are 2 additional bedrooms and a main 4 piece bathroom on the main level. The lower level possesses a large bedroom with 4 piece ensuite and a family room with wet bar ideal for an in-law suite. Additionally on the lower level you have your den, laundry and door leading to the 2 car garage. Enjoy breathtaking lake, golf course, and mountain views from the front of the home and complete privacy in the rear backing onto a walking trail. Just 15 mins from Kamloops, Tobiano offers Canada's top golf course, Bruker Marina nearby, and endless trails for outdoor enthusiasts. Don't miss this aggressively priced gem--schedule your showing with the listing agent today! (id:39198)
Property Details
Interior
Features
Basement Floor
Bedroom
20 ft ,9 in x 14 ft ,1 inDen
10 ft ,6 in x 13 ft ,2 inLaundry room
8 ft ,3 in x 6 ft ,1 inFamily room
18 ft ,11 in x 18 ft ,3 inExterior
Parking
Garage spaces 2
Garage type Garage
Other parking spaces 0
Total parking spaces 2
Property History
 67
67

