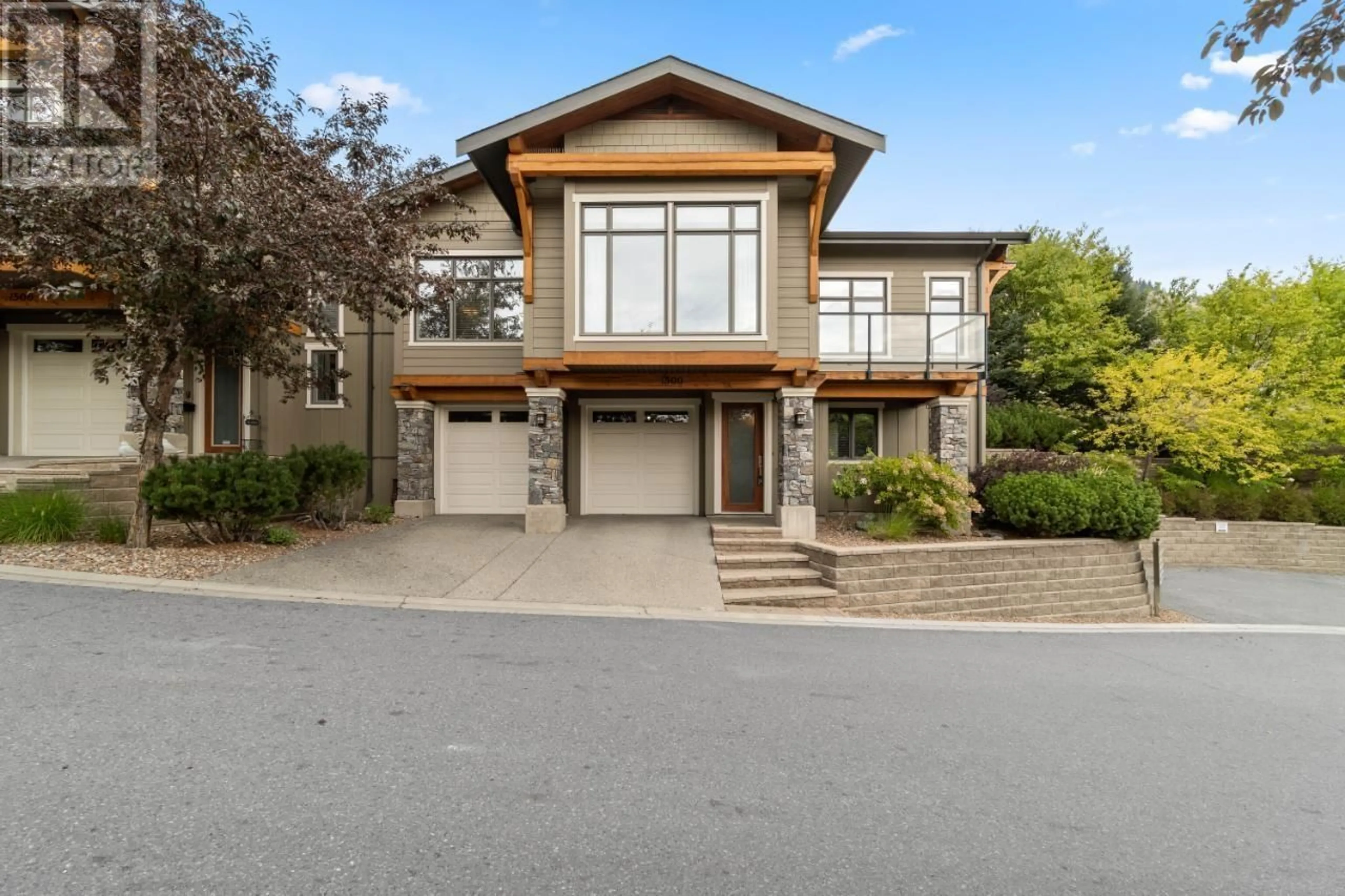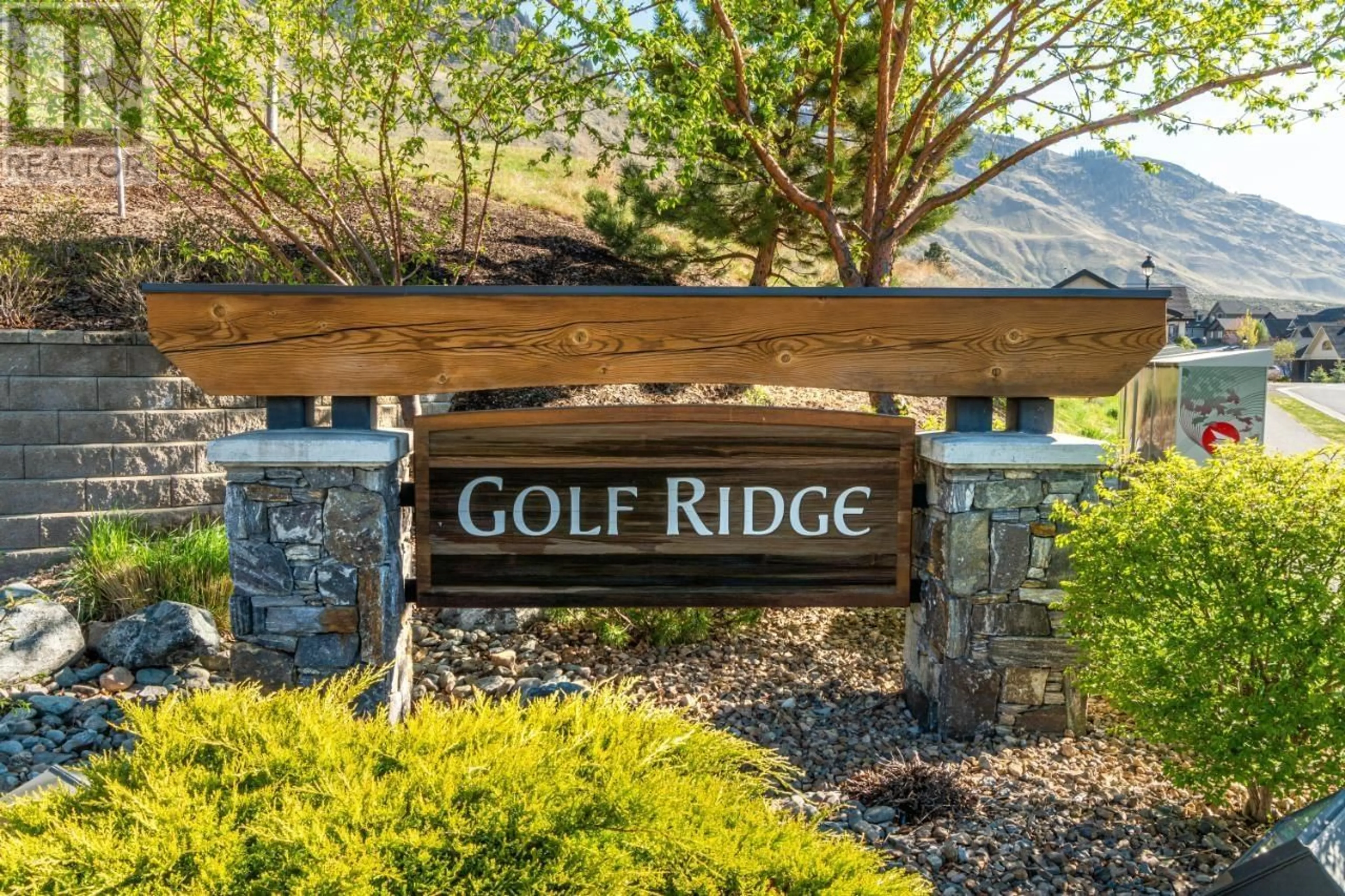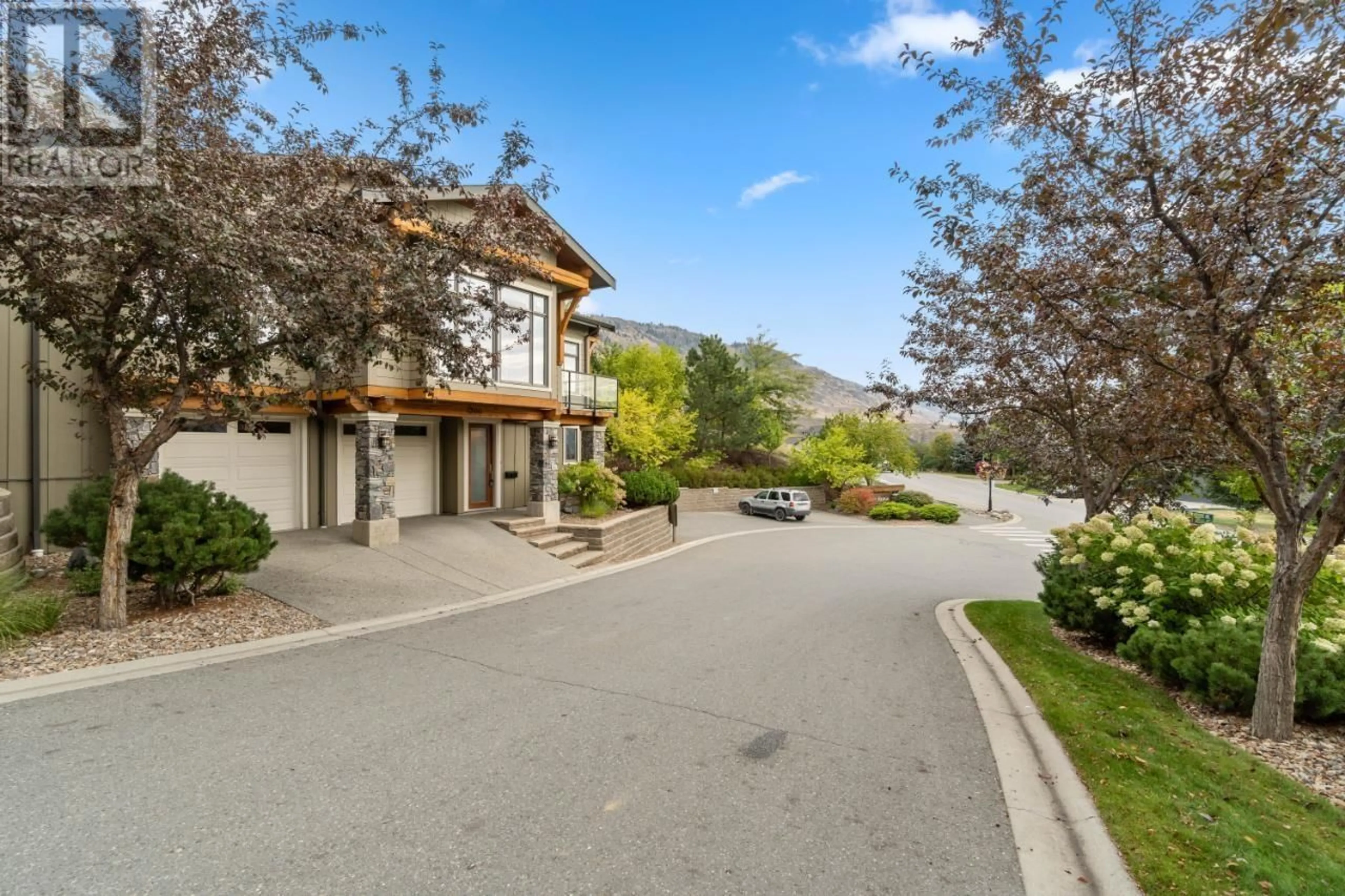1500 GOLF RIDGE DRIVE, Kamloops, British Columbia V2H0A5
Contact us about this property
Highlights
Estimated ValueThis is the price Wahi expects this property to sell for.
The calculation is powered by our Instant Home Value Estimate, which uses current market and property price trends to estimate your home’s value with a 90% accuracy rate.Not available
Price/Sqft$366/sqft
Est. Mortgage$3,543/mo
Maintenance fees$453/mo
Tax Amount ()-
Days On Market226 days
Description
This remarkable, truly one of a kind end-unit townhome situated in the desirable Golf Ridge Neighbourhood in Sun Rivers Golf Resort Community will not disappoint and offers exceptional views, quality finishes and a superb layout! The well cared for 3 bedroom, 3 bathroom home boasts a functional open living concept on the main floor with expansive windows, hardwood floors and 10' ceilings. You will love entertaining is this tastefully appointed space, the kitchen features Excel cabinets, stainless steel appliances with gas range, granite island and stone counters. Relax and take in the breathtaking mountain views from the private patio and greenspace backing onto 10th fairway, or enjoy the southern exposure from the front deck. The main living room features a fireplace, plus separate family room that leads to the dining room. The spacious primary bedroom features a walk-in closet, 3 piece ensuite with walk-in shower. The lower level provides a spacious bedroom that could be used as a secondary family room, large hobby room/office, 3 piece bathroom, and an oversized heated 2 car garage with extra storage space and room for your golf cart, Central vacuum, geothermal heating & cooling and more. Complex includes dipping pool & clubhouse. Take advantage of this fantastic location being steps away to the award winning 18-hole golf course, restaurant, transit & recreation. Book your private showing today! (id:39198)
Property Details
Interior
Features
Basement Floor
3pc Bathroom
Bedroom
14 ft x 11 ftHobby room
18 ft x 12 ftExterior
Parking
Garage spaces 2
Garage type Garage
Other parking spaces 0
Total parking spaces 2
Property History
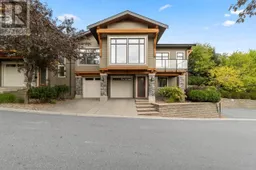 50
50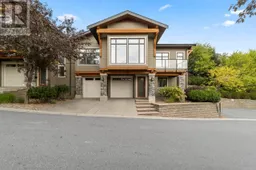 49
49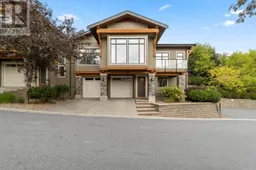 56
56
