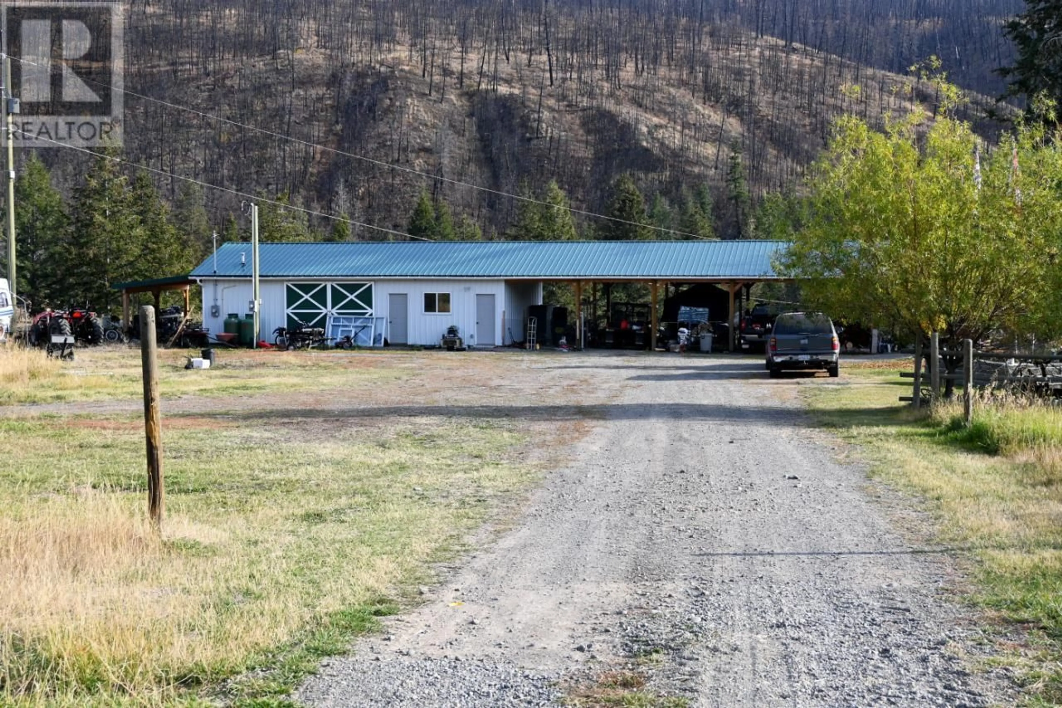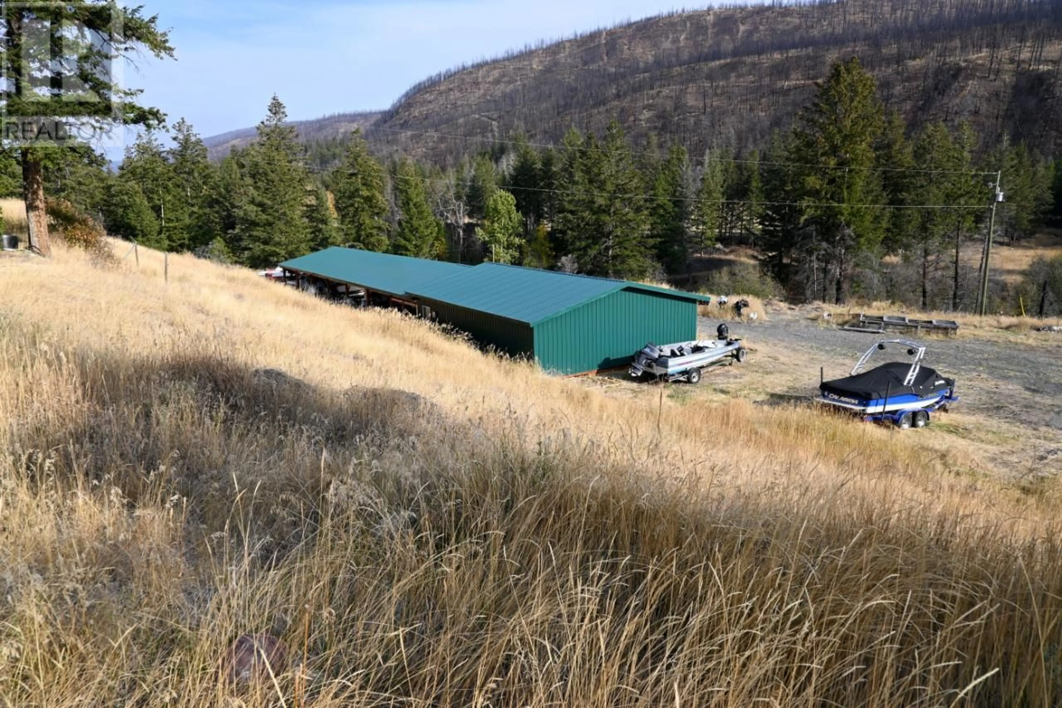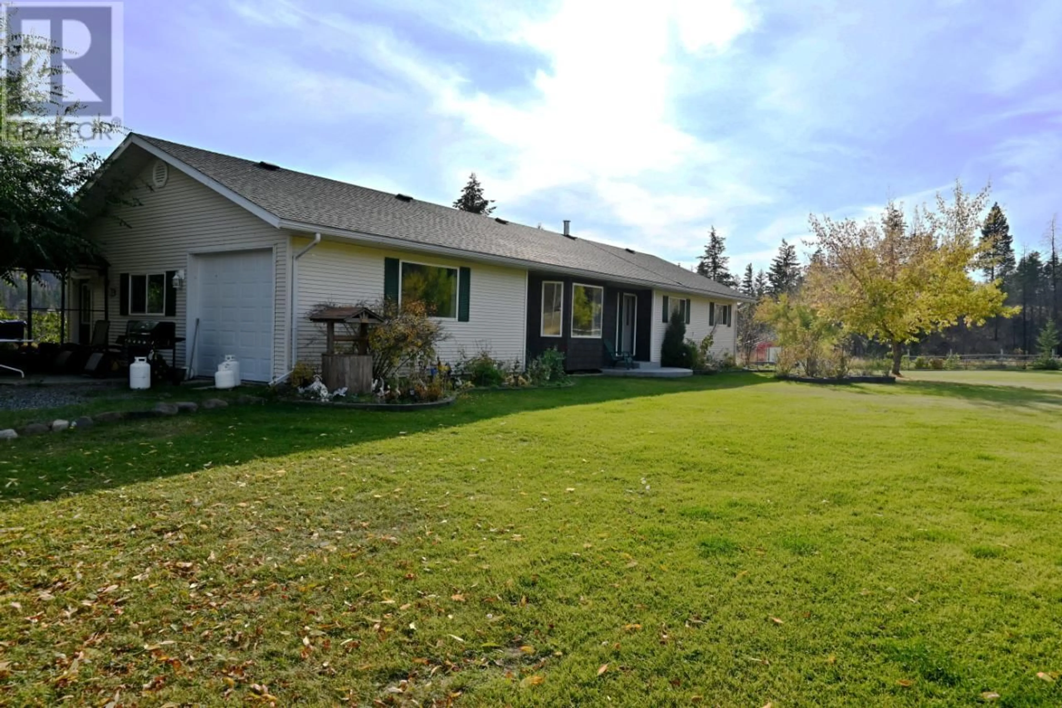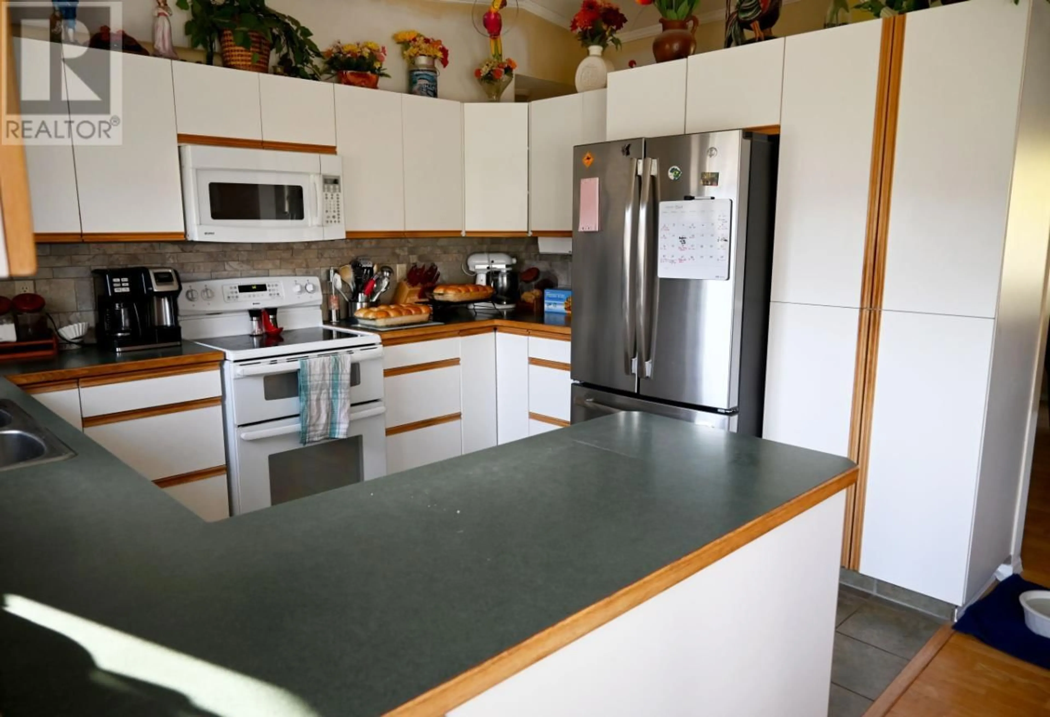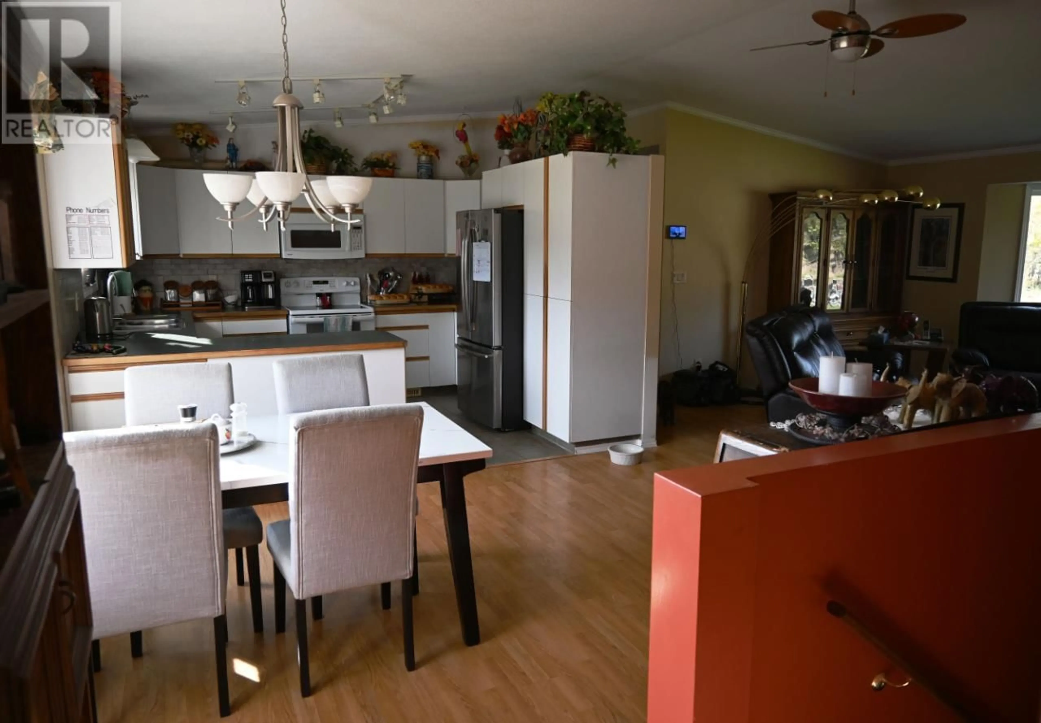1424 LOON LAKE RD, Loon Lake, British Columbia V0K1H1
Contact us about this property
Highlights
Estimated ValueThis is the price Wahi expects this property to sell for.
The calculation is powered by our Instant Home Value Estimate, which uses current market and property price trends to estimate your home’s value with a 90% accuracy rate.Not available
Price/Sqft$833/sqft
Est. Mortgage$8,589/mo
Tax Amount ()-
Days On Market1 year
Description
Embrace the Opportunity to Own a Bountiful Income-Producing Property! Imagine owning a remarkable 38-acre property that not only promises a handsome income but also offers majestic mountain and valley views. At the heart of this expanse is a spacious 3-bedroom, 2-bathroom home that boasts a generous 2400 sq. ft. of open-concept living and dining space. Still, need more room? The unfinished basement offers you the flexibility to convert it into your dream space as per your desires and needs. This impressive acreage is adorned with a variety of structures: from a versatile work shed and two storage sheds to covered parking spots that can accommodate multiple vehicles. Poultry lovers will appreciate the 3 well-designed chicken coops, interconnected with barns, capable of housing up to 250 chickens. Additionally, there are covered stalls for your boats and cars, ensuring their protection from the elements. Adding further value is an onsite pump house and a UV light system for water purification. This property promises a lifestyle of tranquility and productivity. So why wait? Call today for more details and begin your journey towards owning this fantastic income-producing property! (id:39198)
Property Details
Interior
Features
Main level Floor
Dining room
8 ft x 8 ft4pc Ensuite bath
4pc Bathroom
Primary Bedroom
12 ft x 13 ft
