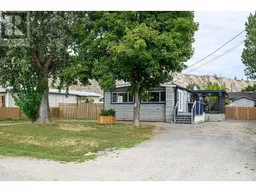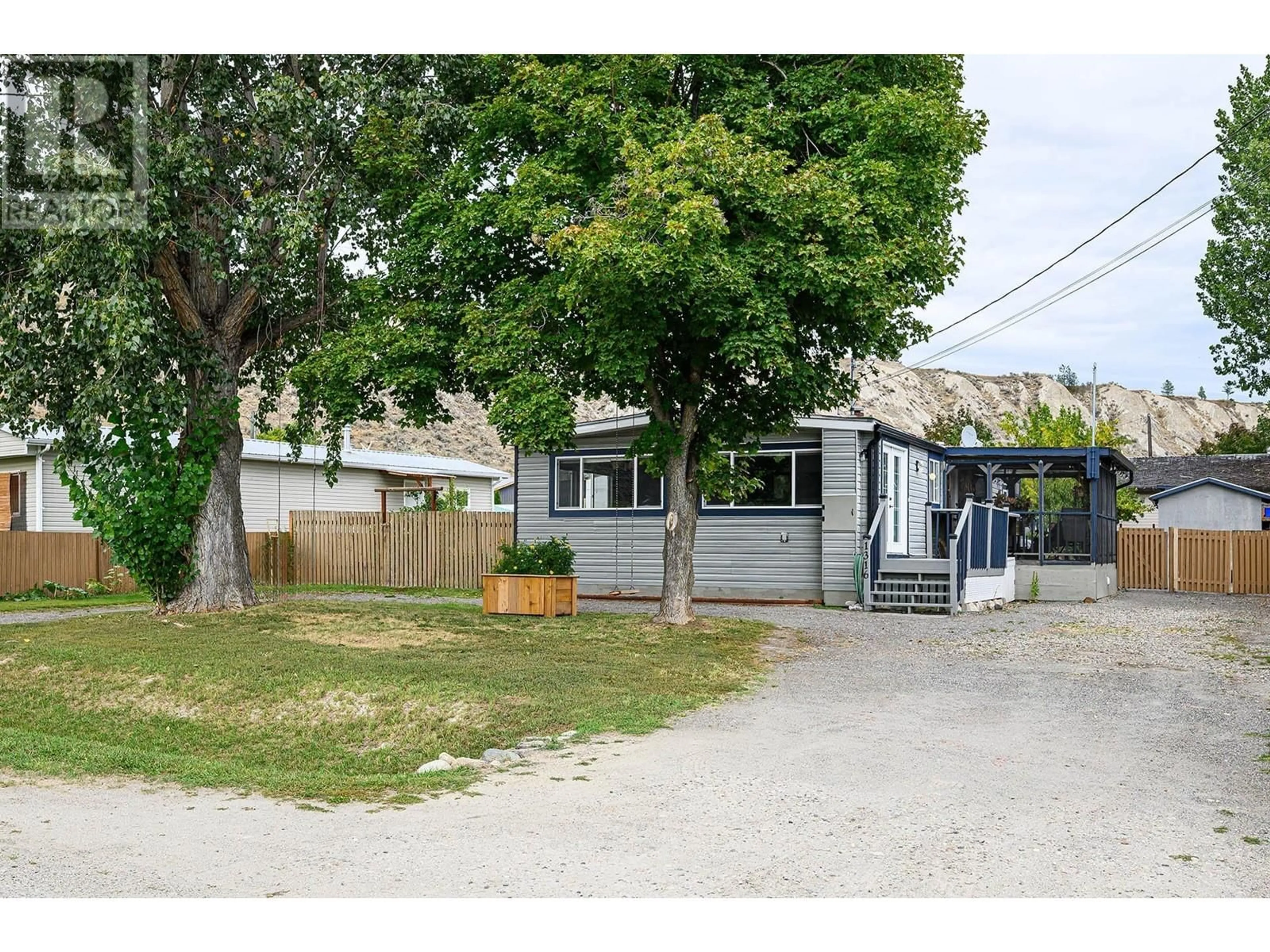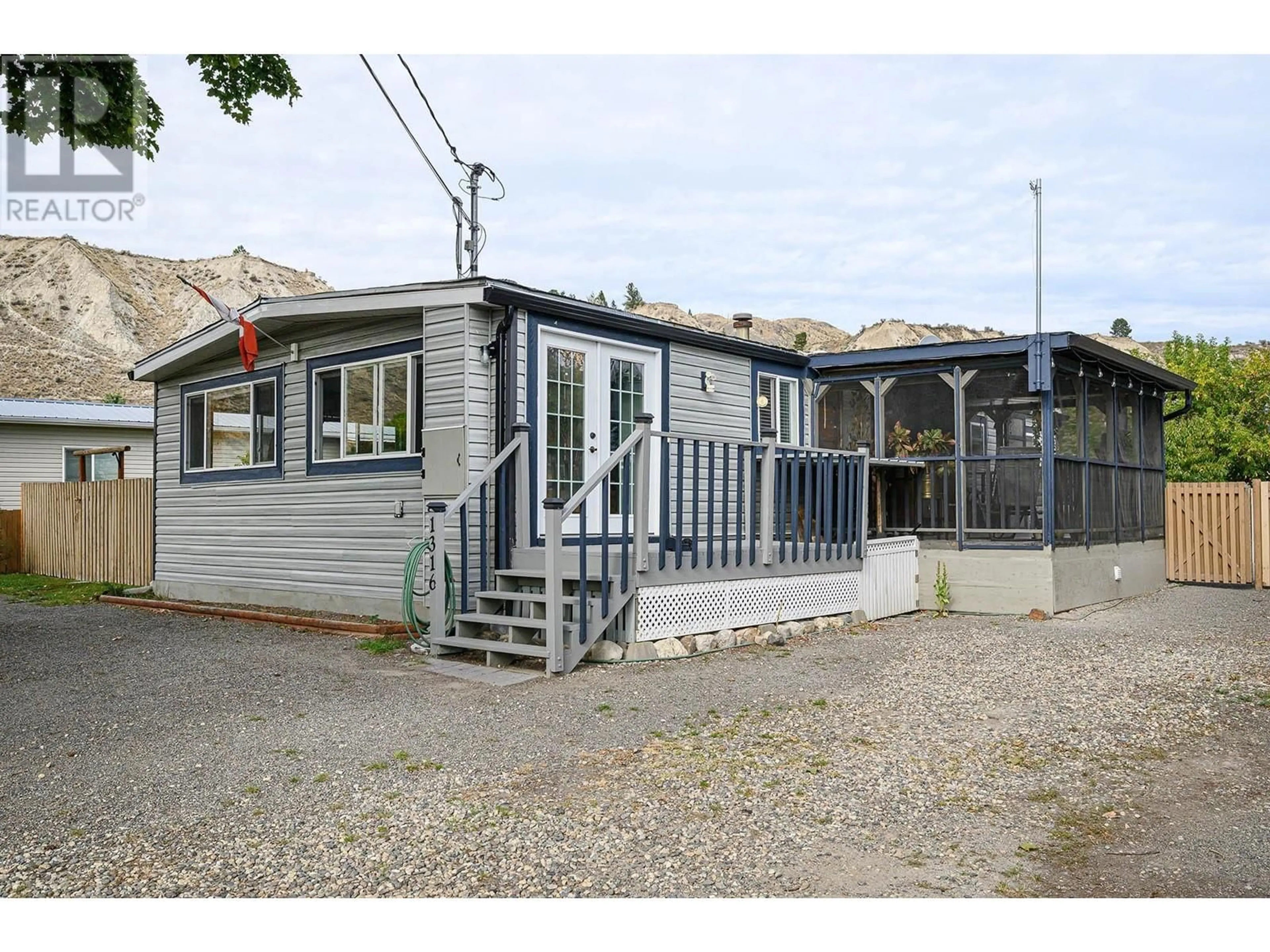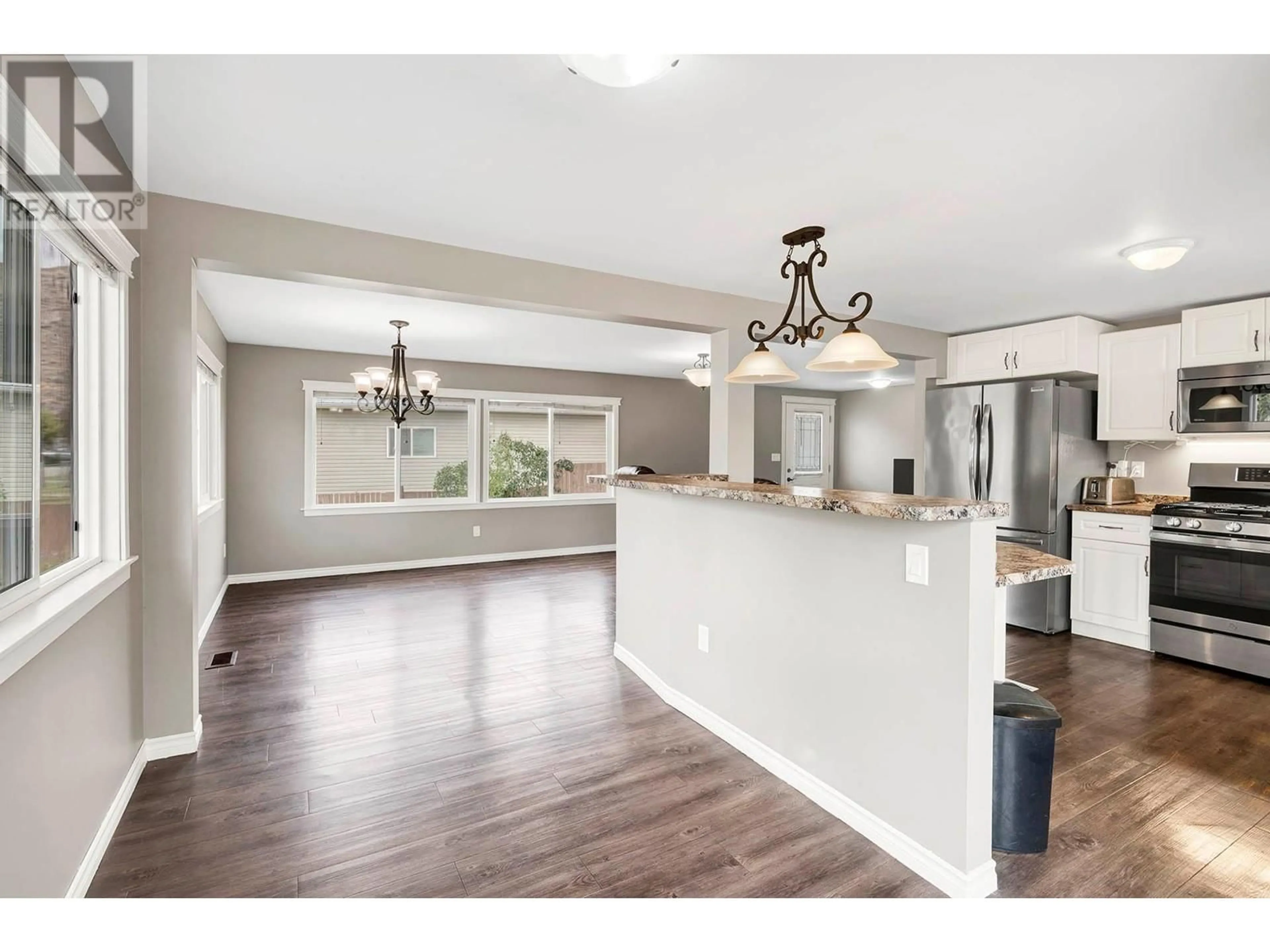1316 BOSTOCK Crescent, Kamloops, British Columbia V0E2P0
Contact us about this property
Highlights
Estimated ValueThis is the price Wahi expects this property to sell for.
The calculation is powered by our Instant Home Value Estimate, which uses current market and property price trends to estimate your home’s value with a 90% accuracy rate.Not available
Price/Sqft$433/sqft
Est. Mortgage$2,147/mo
Tax Amount ()-
Days On Market60 days
Description
Beautifully updated 3-bedroom, 2-bathroom home has seen extensive upgrades in recent years, including newer windows, appliances, flooring, furnace, hot water tank, siding, plumbing, electrical, and drywall. It is conveniently located just 20 minutes from Kamloops and 15 minutes from Chase. The kitchen features new appliances and a sit-up island, ideal for the home chef. For RV enthusiasts, the property includes a handy RV hook-up, making it easy to embark on your next adventure. The spacious, flat lot offers extra sheds for storage, a variety of fruit trees, an established garden, and even a chicken coop. The covered deck is perfect for outdoor entertaining or simply relaxing and enjoying the tranquil surroundings. There is ample parking space for multiple vehicles, water and sewer are connected all you need to do is move in and start enjoying the peaceful, rural lifestyle this home provides. Quick possession possible. (id:39198)
Property Details
Interior
Features
Main level Floor
Bedroom
11'6'' x 10'6''Full bathroom
Full bathroom
Laundry room
8'0'' x 4'0''Exterior
Features
Parking
Garage spaces 8
Garage type RV
Other parking spaces 0
Total parking spaces 8
Property History
 86
86


