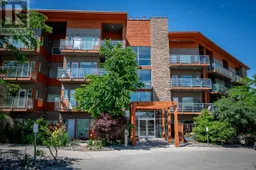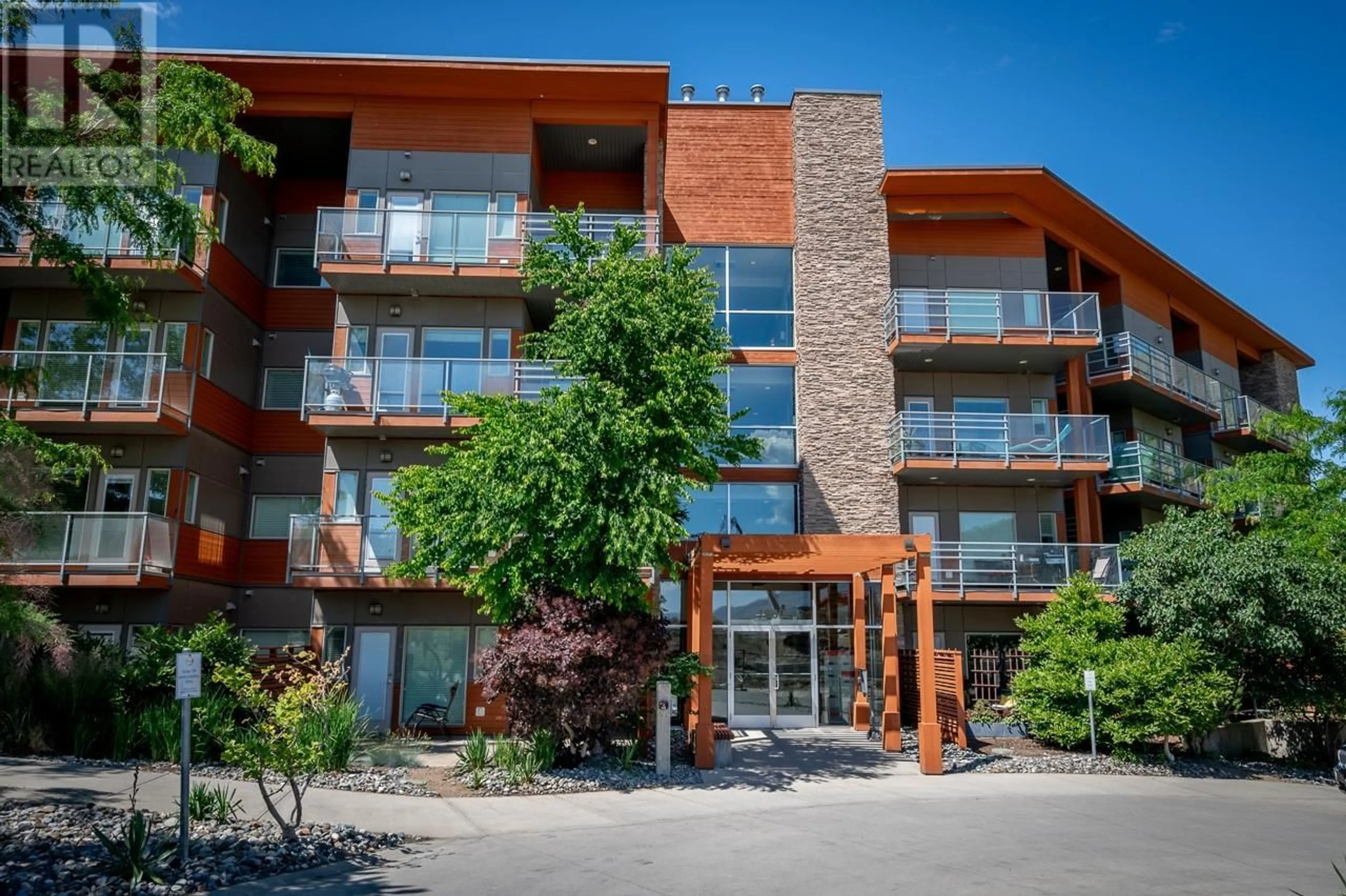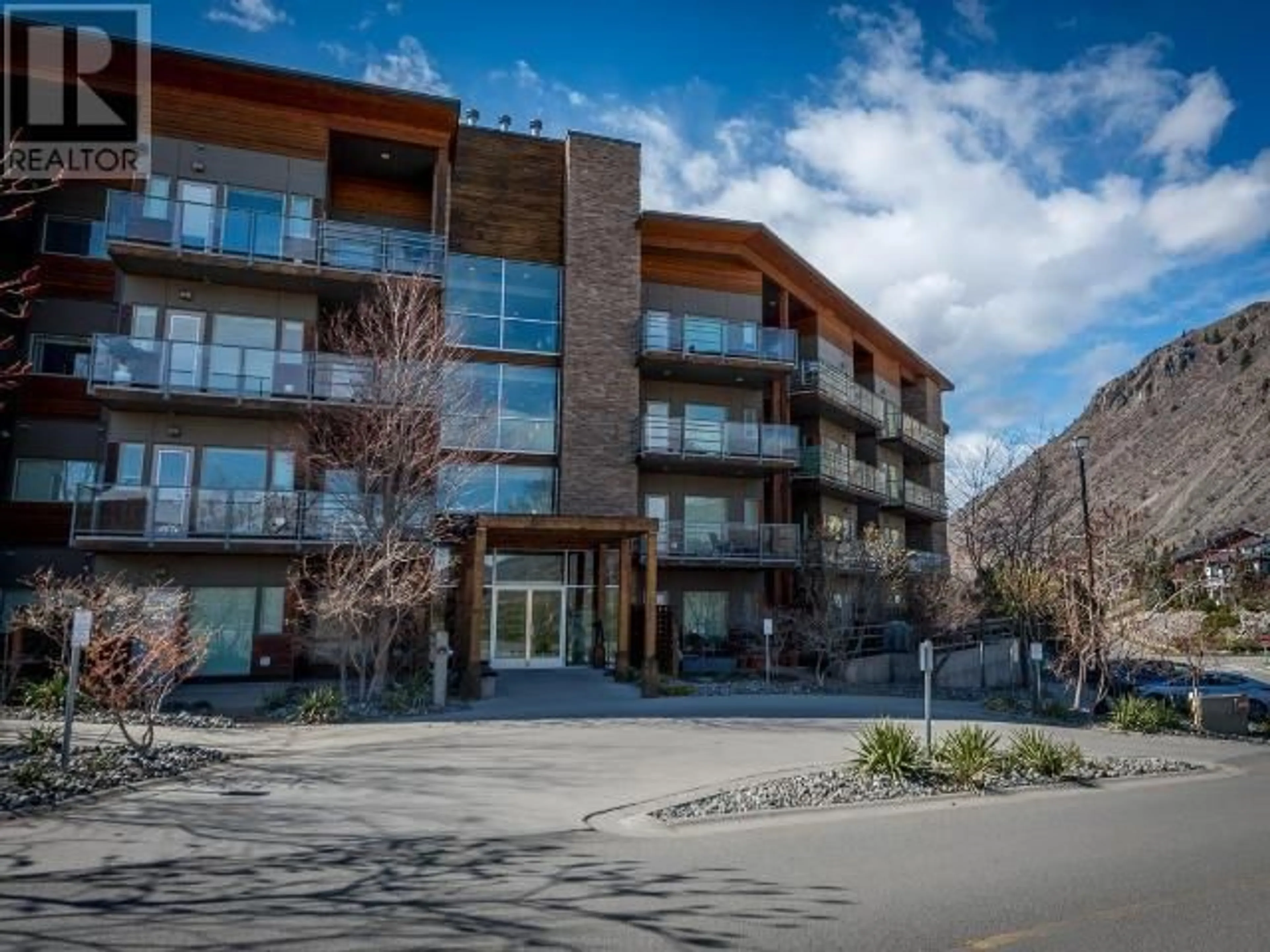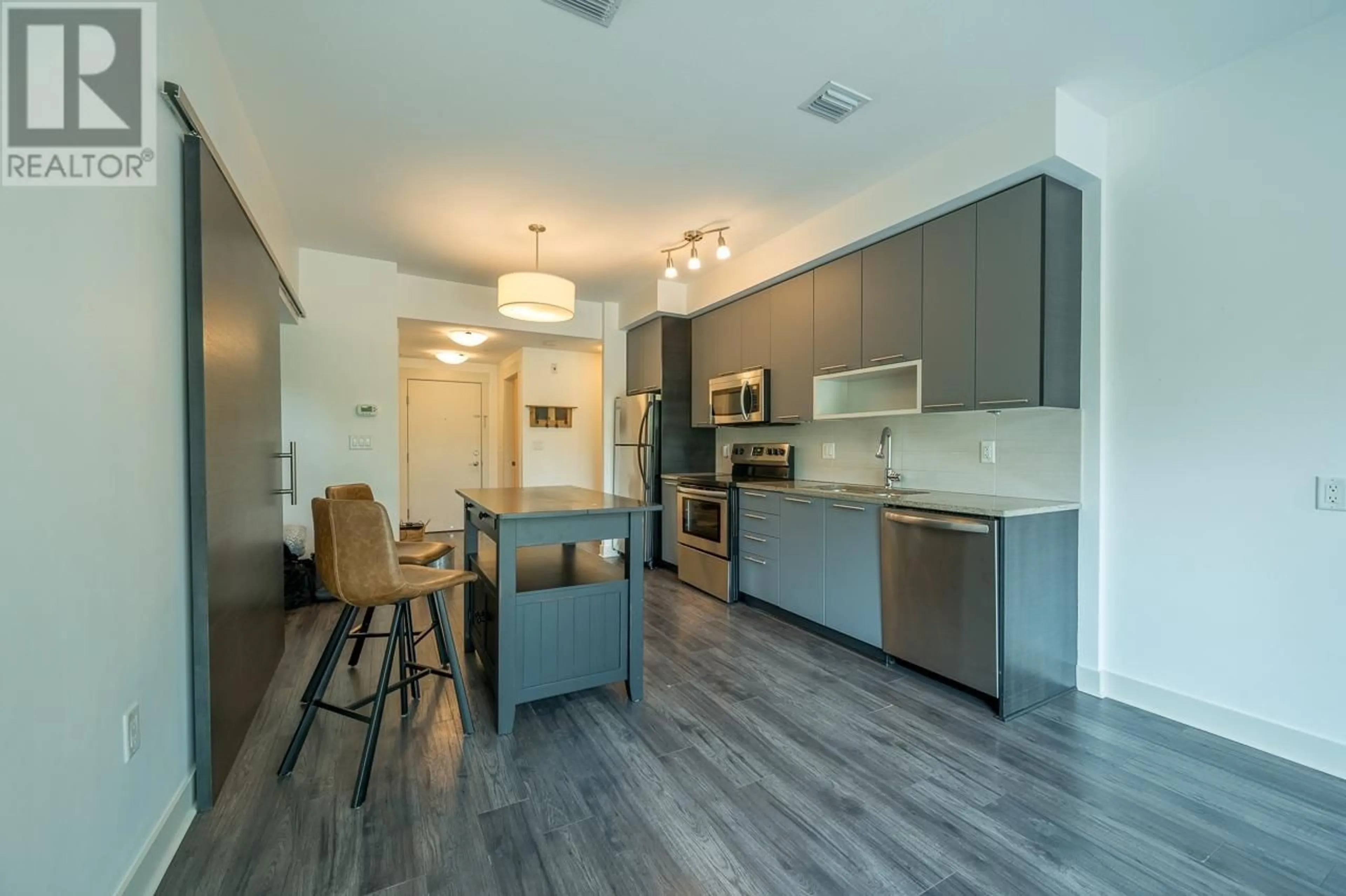1000 TALASA Way Unit# 1310, Kamloops, British Columbia V2H0C2
Contact us about this property
Highlights
Estimated ValueThis is the price Wahi expects this property to sell for.
The calculation is powered by our Instant Home Value Estimate, which uses current market and property price trends to estimate your home’s value with a 90% accuracy rate.Not available
Price/Sqft$529/sqft
Est. Mortgage$1,717/mo
Maintenance fees$467/mo
Tax Amount ()-
Days On Market30 days
Description
BEST VALUE in Sun Rivers. EXTRA parking stall value is $20,000. 2-bedroom + den, 2-bathroom 2 owned parking stall condo at Sun Rivers Resort Community. This modern unit, priced to sell quickly includes 2 parking stalls—one underground and one above ground. The condo boasts a contemporary design with spacious bedrooms, sleek bathrooms, and a versatile den. Step outside to a large sundeck. Premium amenities include secure underground parking, a storage locker, an on-site restaurant, new retail spaces, and direct city bus service. Golf enthusiasts will love being adjacent to the Big Horn Golf & Country Club. This condo offers a luxurious lifestyle in a vibrant community, making it ideal for first-time buyers, investors, or anyone looking to downsize. Strata fee of $476 per month. Quick Possession. (id:39198)
Property Details
Interior
Features
Main level Floor
Primary Bedroom
10'7'' x 9'0''Living room
12'0'' x 11'0''Kitchen
12'0'' x 10'0''Den
12'0'' x 7'0''Exterior
Features
Property History
 15
15


