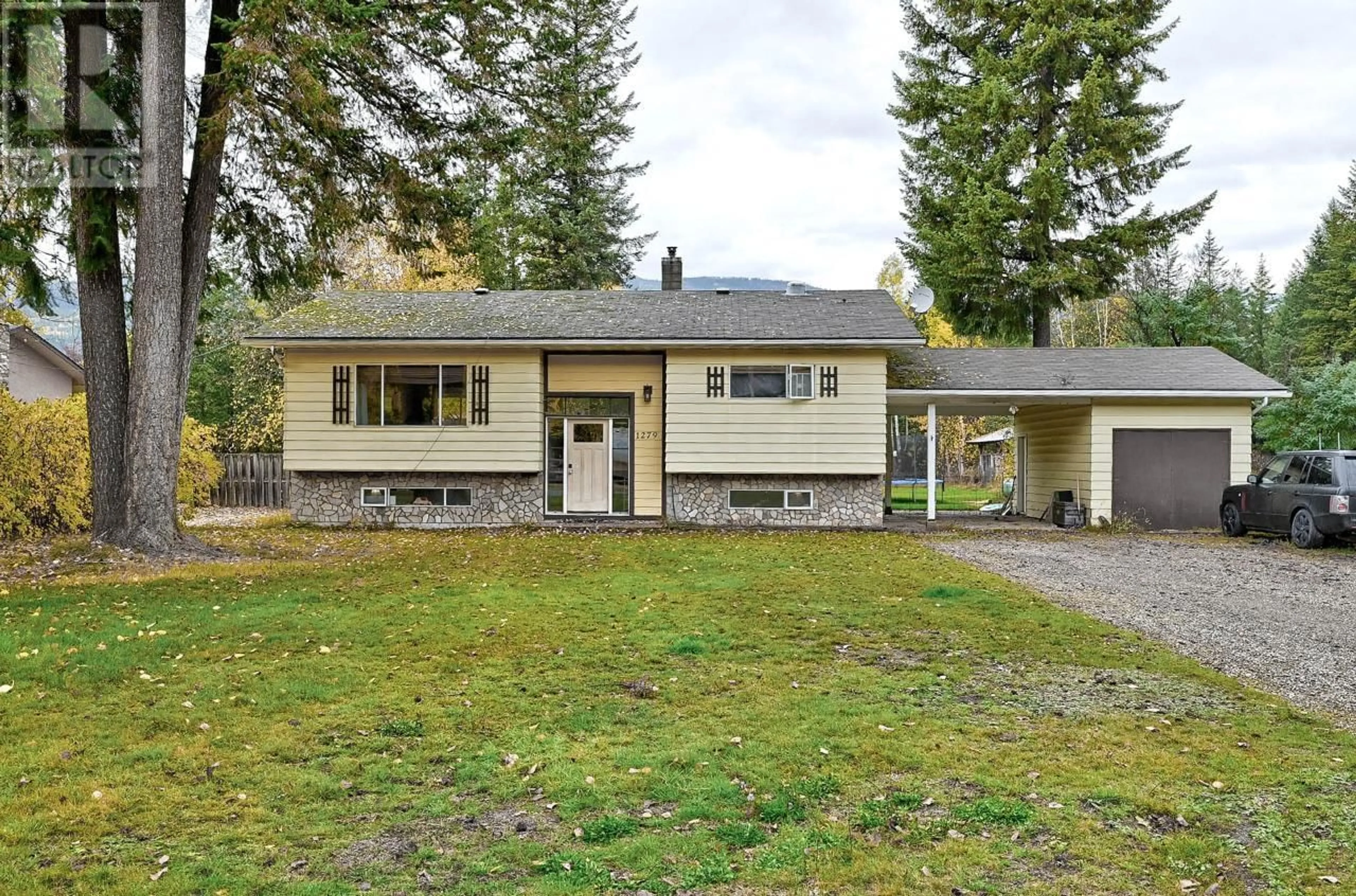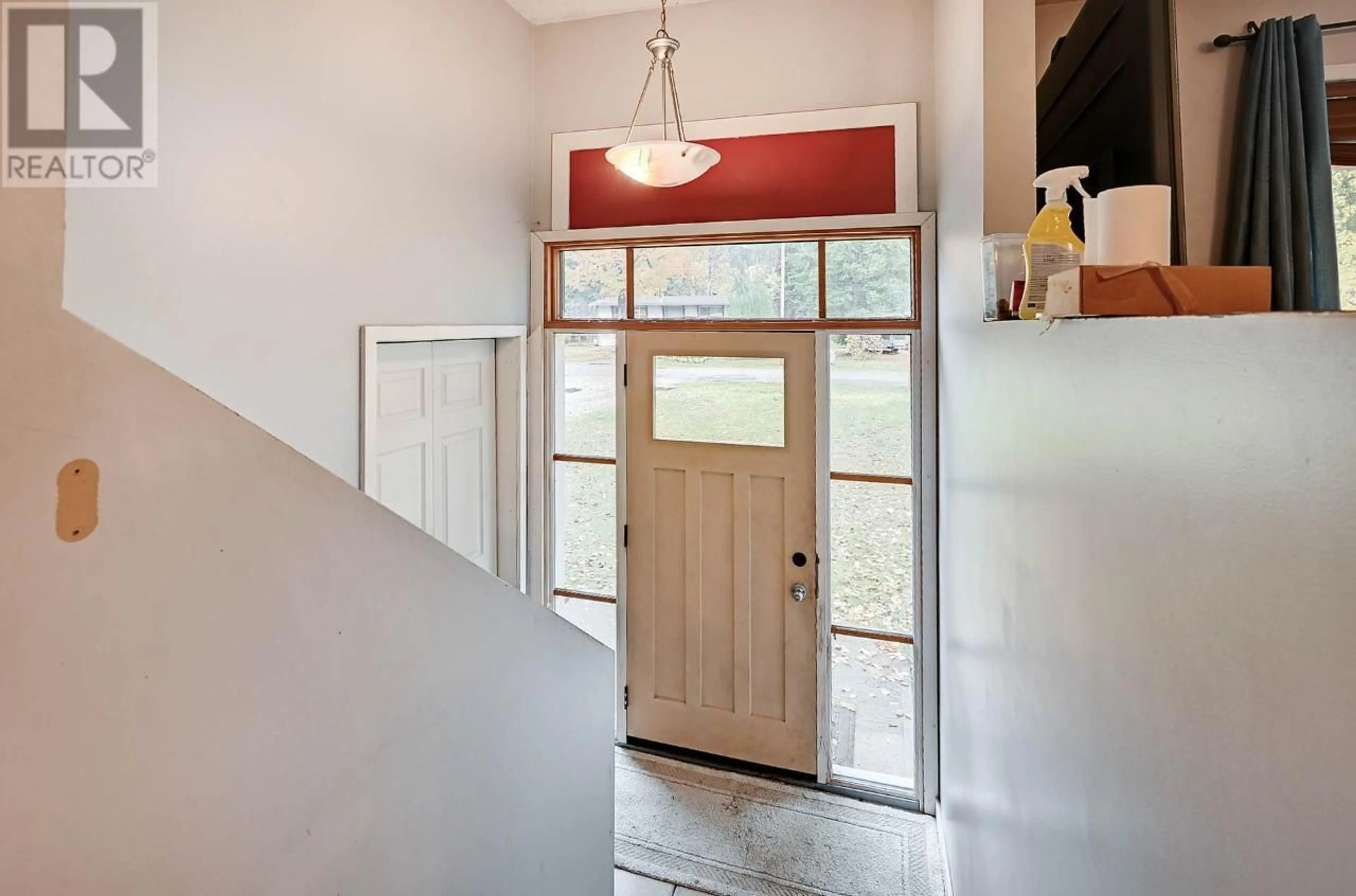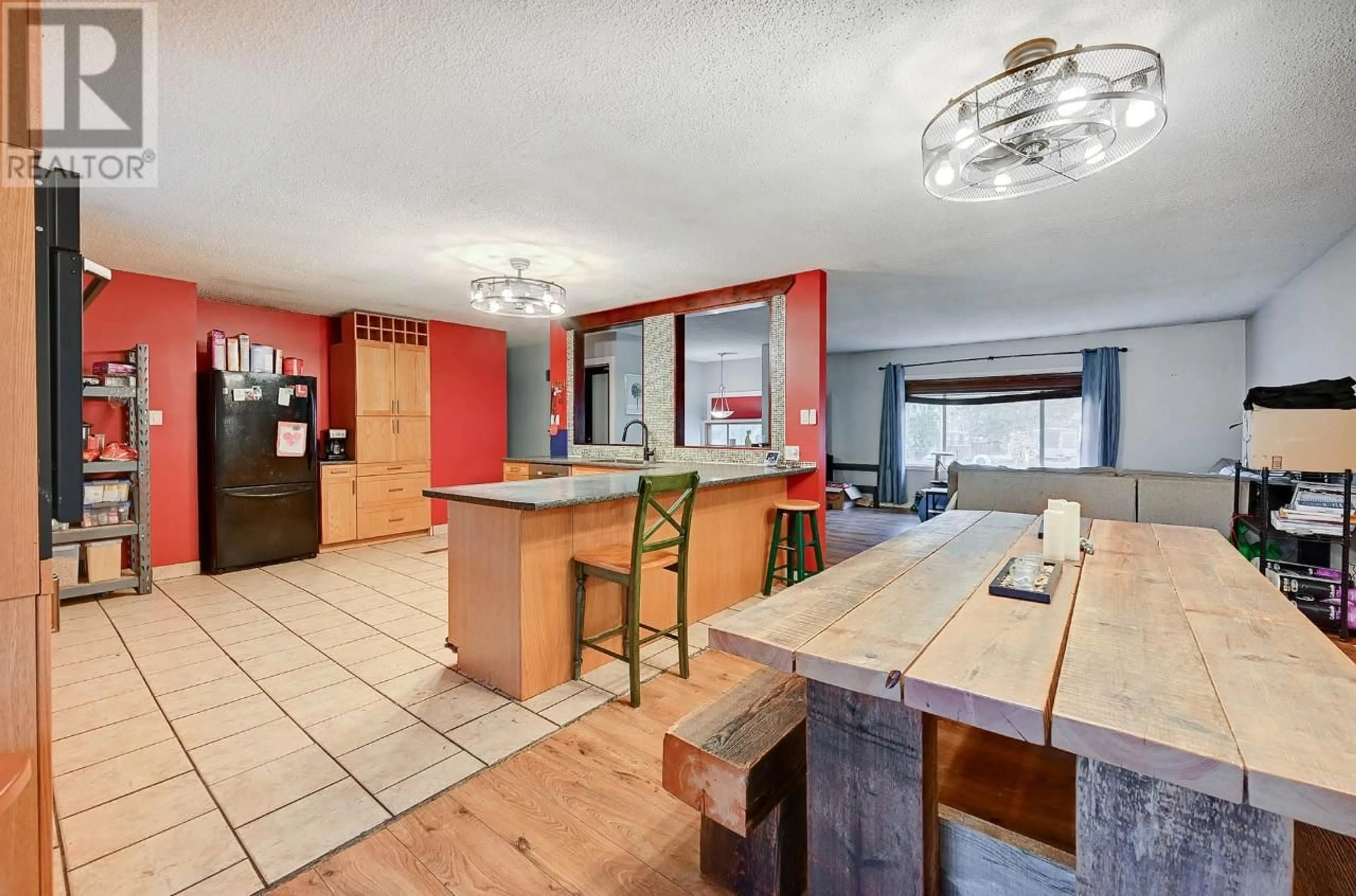1279 THOMPSON DRIVE, Clearwater, British Columbia V0E1N2
Contact us about this property
Highlights
Estimated ValueThis is the price Wahi expects this property to sell for.
The calculation is powered by our Instant Home Value Estimate, which uses current market and property price trends to estimate your home’s value with a 90% accuracy rate.Not available
Price/Sqft$177/sqft
Est. Mortgage$1,825/mo
Tax Amount ()-
Days On Market258 days
Description
This beautiful home in Clearwater boasts four bedrooms and three bathrooms, making it the perfect space for a growing family or those who enjoy having guests. The large lot provides ample outdoor space for relaxation and recreation. The main floor features a spacious kitchen, perfect for preparing meals and entertaining guests. The living and dining areas are bright and open, and two of the four bedrooms are also located on this floor, as well as two full bathrooms. The basement includes two additional bedrooms, a three-piece bathroom, a rec room, and a large utility room. One of the best features of this home is its proximity to the Thompson River, providing easy access to outdoor recreational activities such as fishing and boating. Don't miss your chance to own this wonderful home in a great location! Reach out today for an Information Package! (id:39198)
Property Details
Interior
Features
Basement Floor
3pc Bathroom
Bedroom
12 ft x 12 ftFamily room
14 ft x 17 ftBedroom
12 ft x 15 ftExterior
Parking
Garage spaces 1
Garage type Garage
Other parking spaces 0
Total parking spaces 1
Property History
 33
33 33
33


