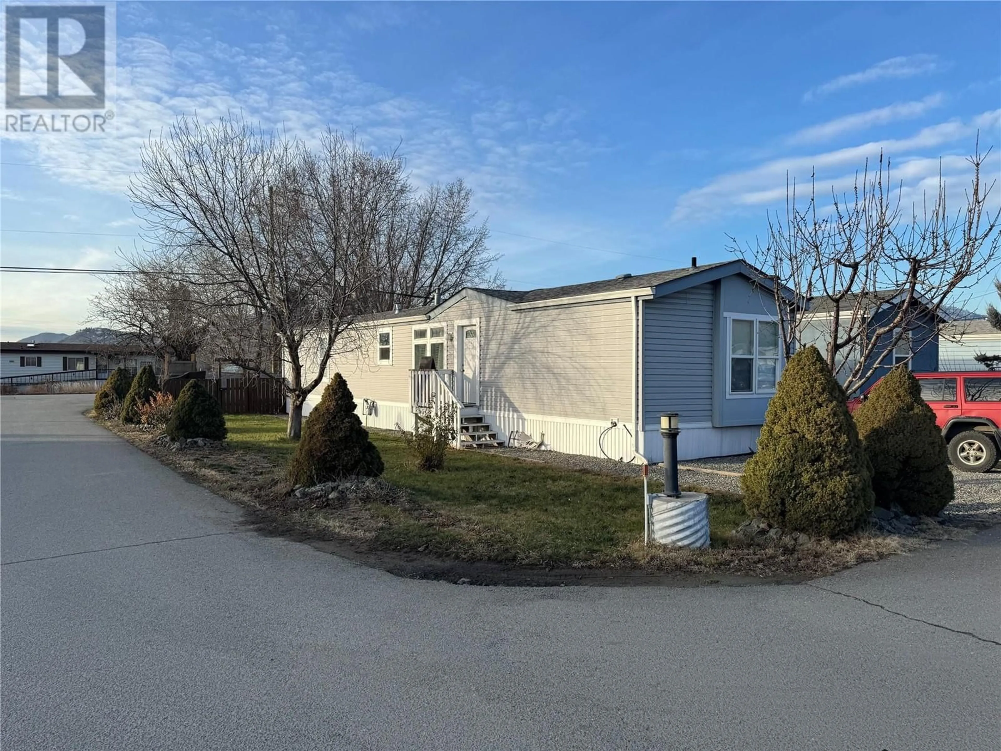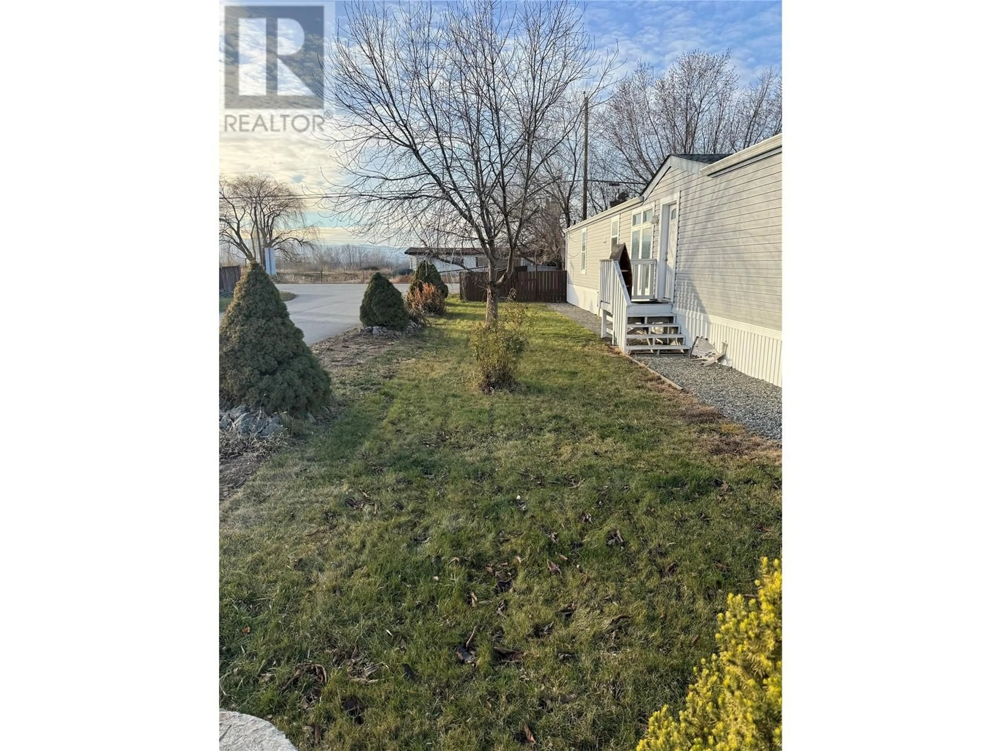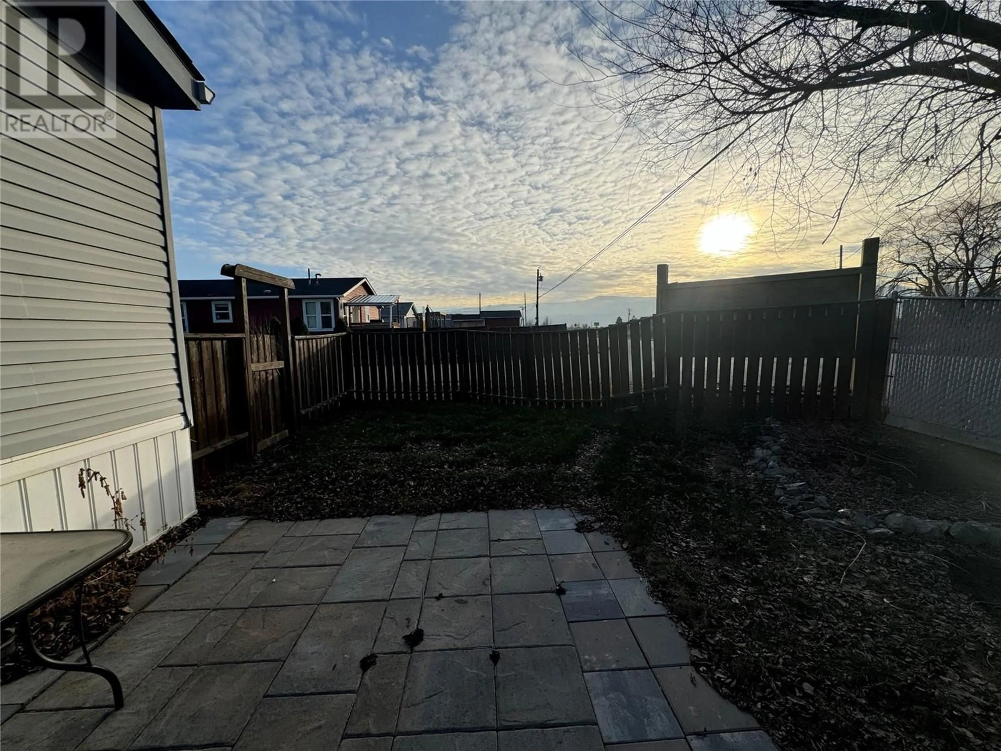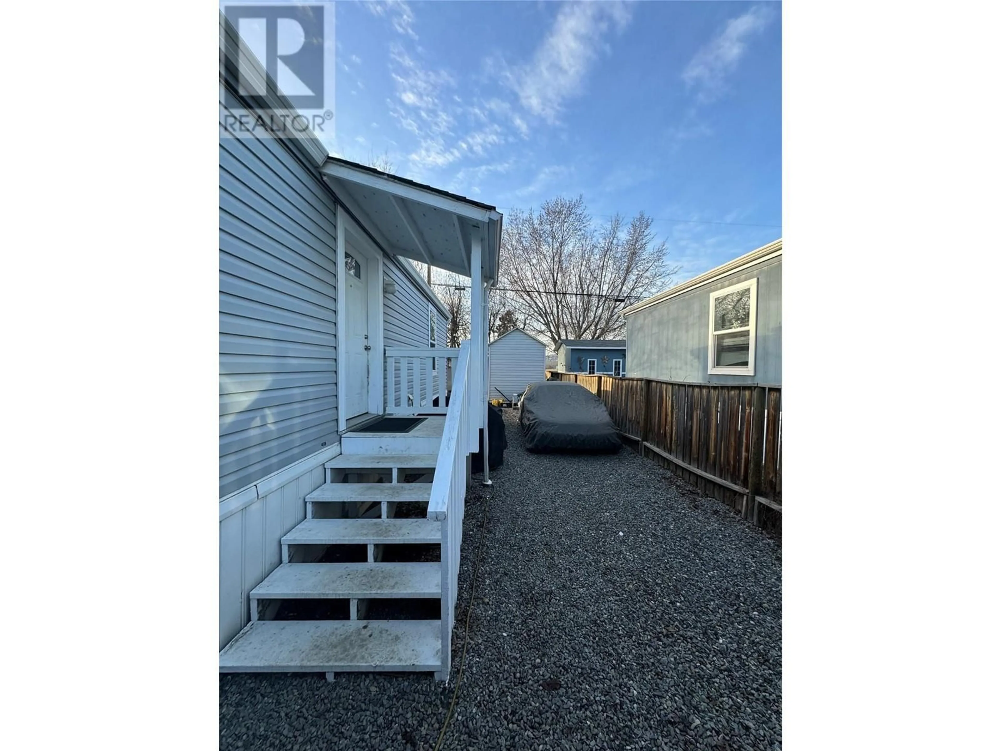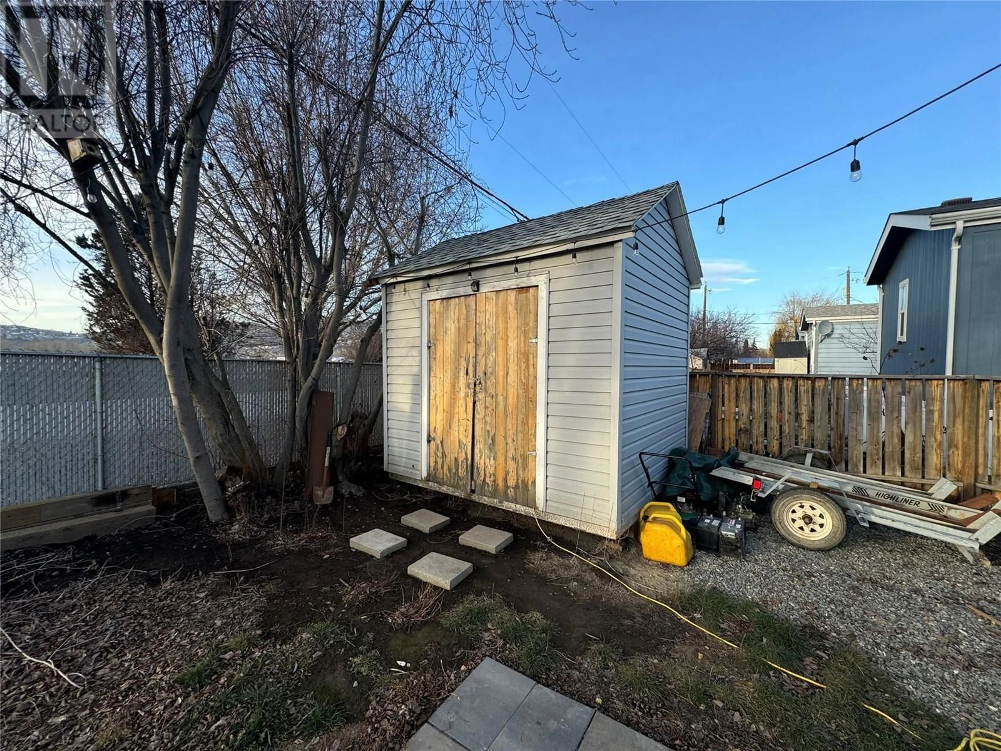1263 KOOTENAY Way Unit# 48, Kamloops, British Columbia V2H0C5
Contact us about this property
Highlights
Estimated ValueThis is the price Wahi expects this property to sell for.
The calculation is powered by our Instant Home Value Estimate, which uses current market and property price trends to estimate your home’s value with a 90% accuracy rate.Not available
Price/Sqft$325/sqft
Est. Mortgage$1,477/mo
Tax Amount ()-
Days On Market3 days
Description
Priced to move! This meticulously maintained 3 Bedroom, 2 Bathroom home in the sunny Windchimes Park is a great starter for the first-time home buyer, a young family, or those downsizing. The corner landscaped lot features a cherry blossom tree and the only remaining pre-park deciduous, giving privacy and shade. With an unobstructed view of Mount Paul and minimal intrusion from the city lights, you have a dark night-sky for viewing and dreaming with the stars! The fenced yard is accessible via the man-gate on either side of the home, or behind the driveway that is wide enough for three cars, there is a 10' gate, which giving access to the enclosed driveway, for storage of all your toys. Working to play or just relaxing, the yard also contains a 10'X8' shed/workshop, and a paver patio. The heart of the home includes a dishwasher, pantry, dining area, and a coffee nook, all efficiently packed into a functional layout, with natural lighting and plenty of cupboard space. The huge primary bedroom contains a walk-in closet and a 5-piece ensuite, with a separate shower and toilet area, a soaker tub, and his and her sink/vanity, and has privacy, as the other two bedrooms are at the opposite end of the house, along with an additional full bathroom. All measurements approximate - Buyer/agent to verify Monthly Pad Rent: $450 Open House: Jan 18th, 11:30am-2:00pm Book with your agent, or call 250.851.6005, for your private showing - It won't last long! (id:39198)
Property Details
Interior
Features
Main level Floor
Kitchen
13'5'' x 14'6''4pc Bathroom
5pc Ensuite bath
Laundry room
6'5'' x 5'0''Exterior
Features
Parking
Garage spaces 3
Garage type -
Other parking spaces 0
Total parking spaces 3
Property History
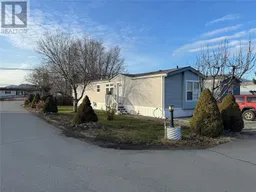 23
23
