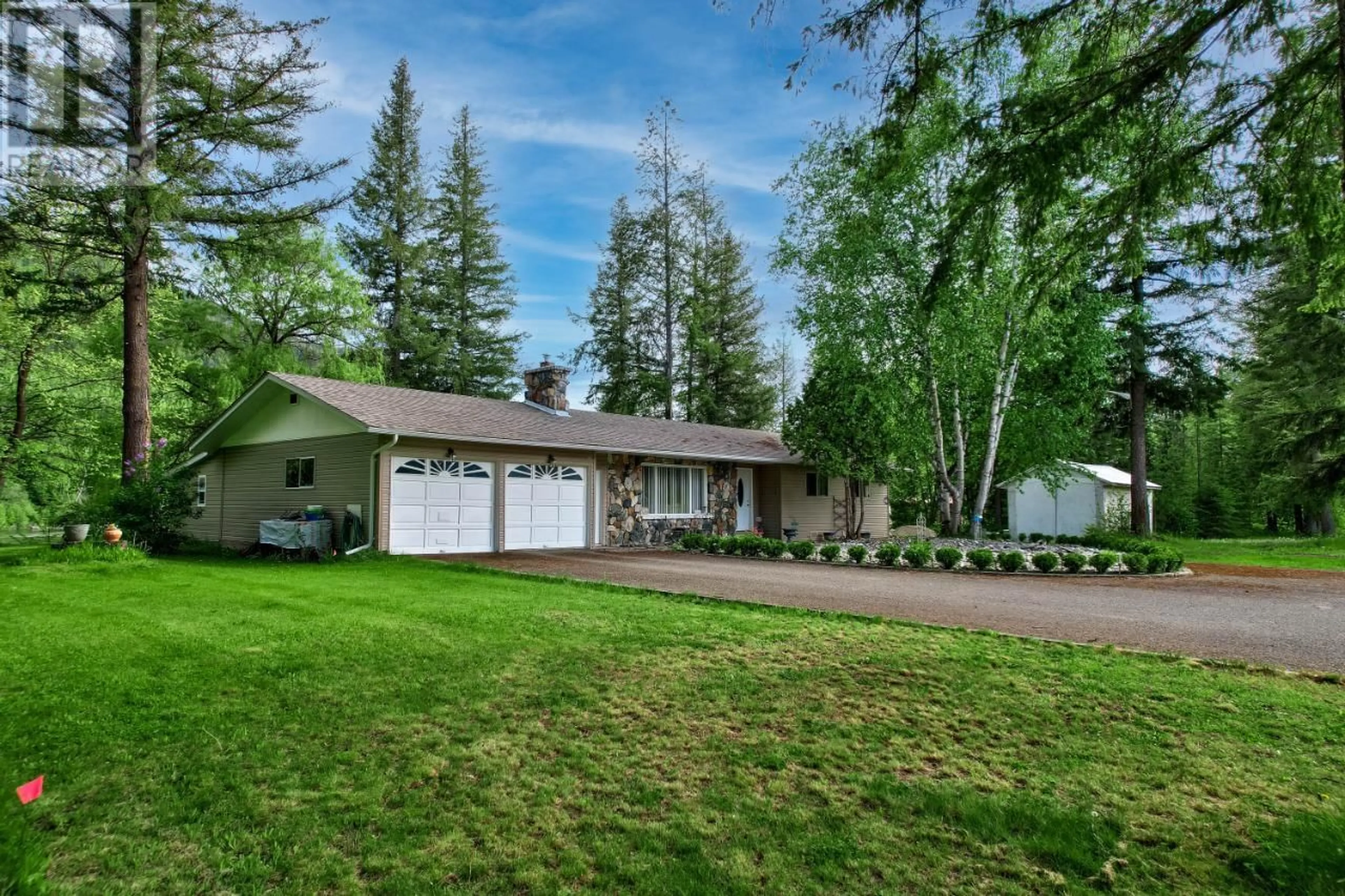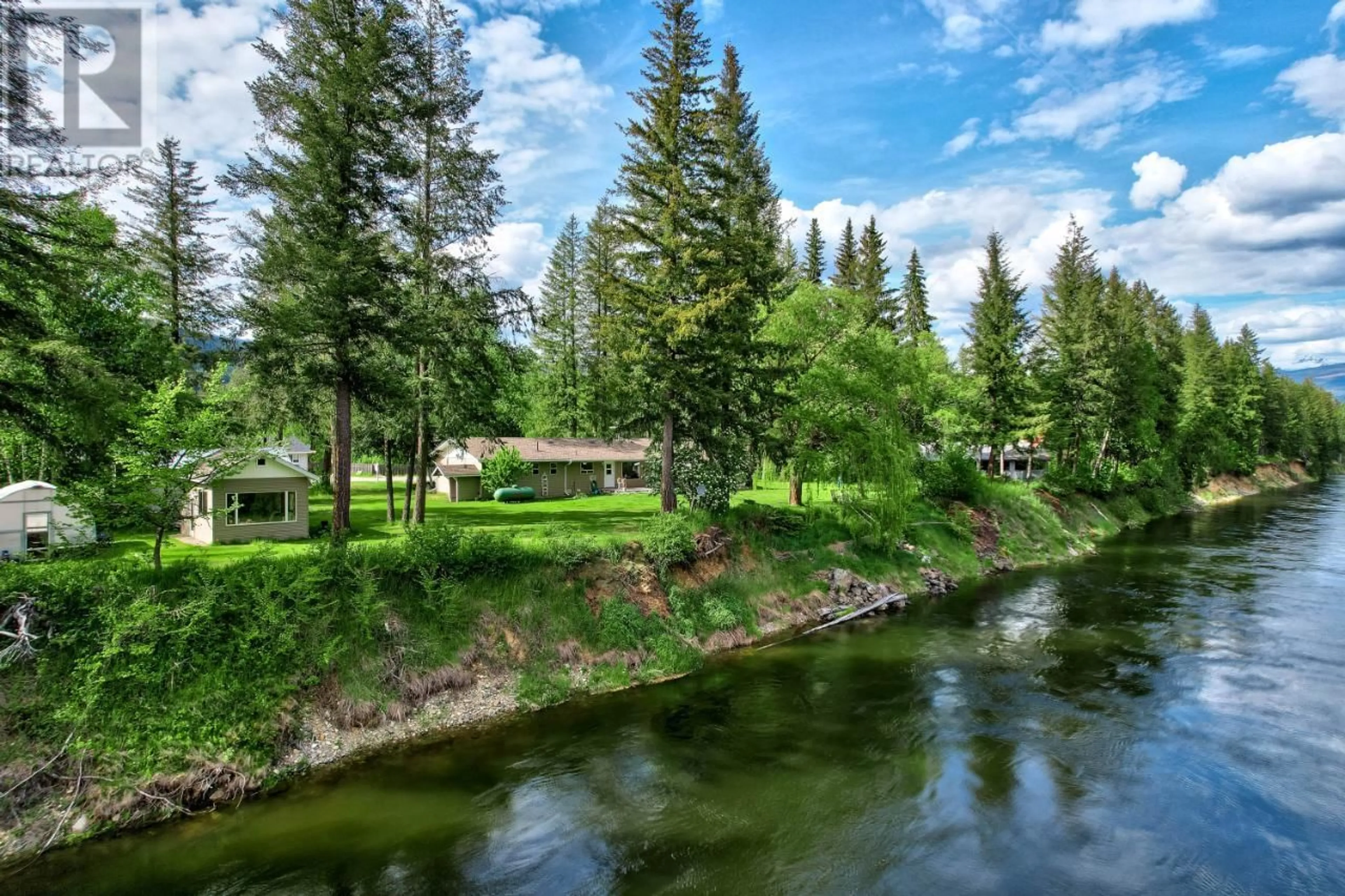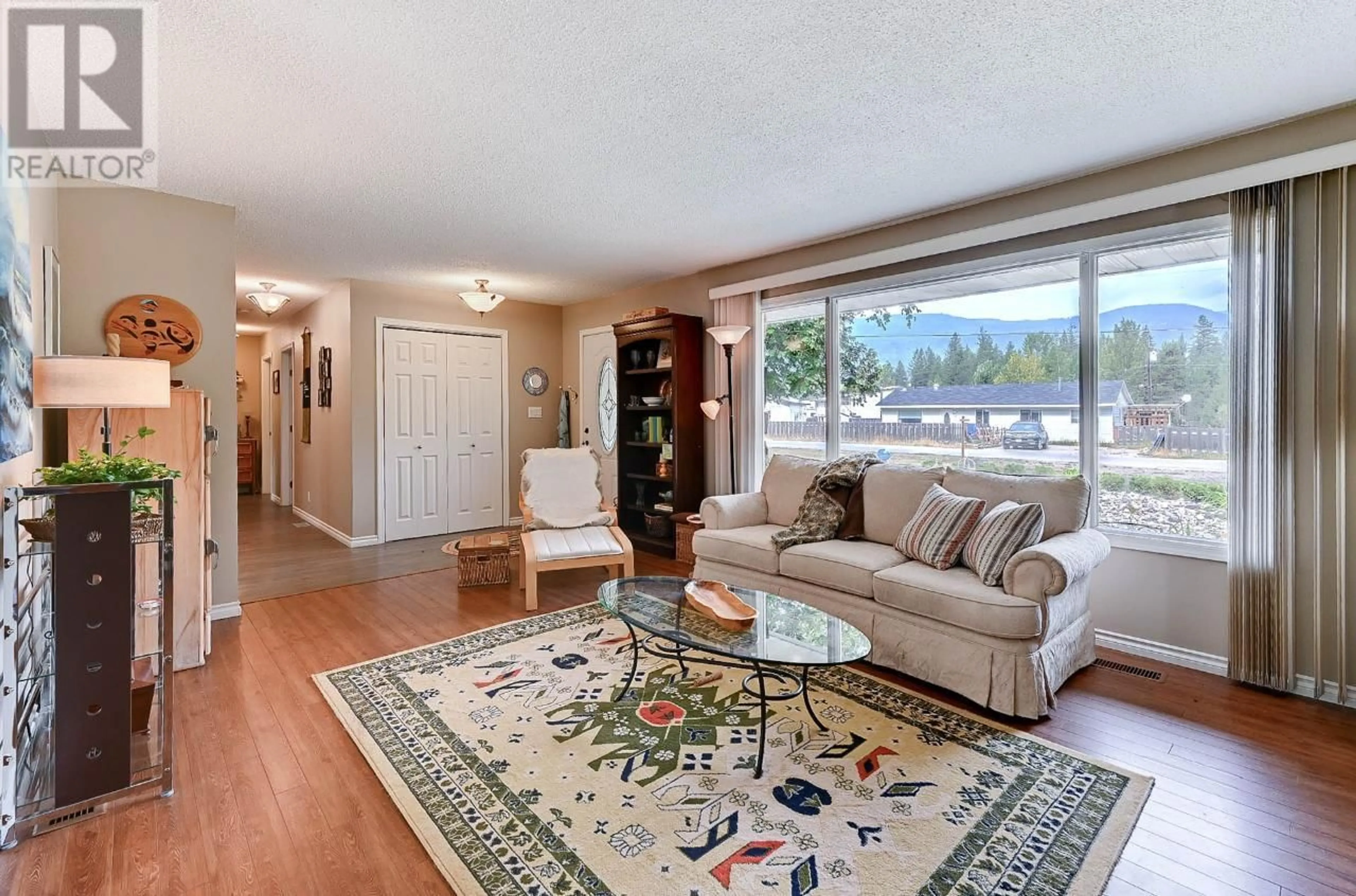1214 THOMPSON DRIVE, Clearwater, British Columbia
Contact us about this property
Highlights
Estimated ValueThis is the price Wahi expects this property to sell for.
The calculation is powered by our Instant Home Value Estimate, which uses current market and property price trends to estimate your home’s value with a 90% accuracy rate.Not available
Price/Sqft$465/sqft
Est. Mortgage$2,701/mo
Tax Amount ()-
Days On Market249 days
Description
A Naturalists paradise. Have the lifestyle you have always dreamed of NOW with this one of kind 1 acre property nestled on the North Thompson River with over 285ft of high bank river frontage and panoramic views of the river and valley. Enjoy this level entry style home with everything on one level featuring 3 bedrooms, 2 bathrooms, a spacious kitchen & dining area that leads into a bright living room space, accented with a gas (propane) fireplace finished with locally sourced natural rock. Complete with a sun room off the private back deck, a great place to read while taking in river views. The detached studio (built in 2012), could easily be made into a lovely guest B&B, with plumbing easily accessible. This 1300 sqft home is absolutely meticulous inside & out and has been completely renovated including drywall, insulation, furnace, hot water tank, roof, fascia/soffits, siding, windows, kitchen, bathroom, appliances, fixtures, wiring & plumbing, flooring, paint, and more! The private yard is flat and usable and easy to maintain with underground sprinklers, a wooded and private area for summer guests, even a spot for a campfire and a secondary driveway at other end of property. Attached double car garage with workshop & storage area, detached RV storage (14x33) & plenty of extra parking. This is a rare opportunity to boat or fish right from your backyard! Seller is motivated to look at offers! (id:39198)
Property Details
Interior
Features
Main level Floor
Bedroom
9 ft x 10 ft4pc Bathroom
2pc Bathroom
Kitchen
11 ft x 15 ftProperty History
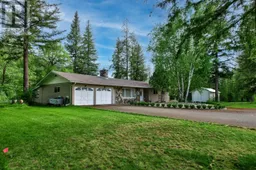 75
75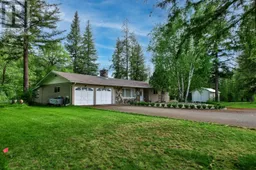 76
76
