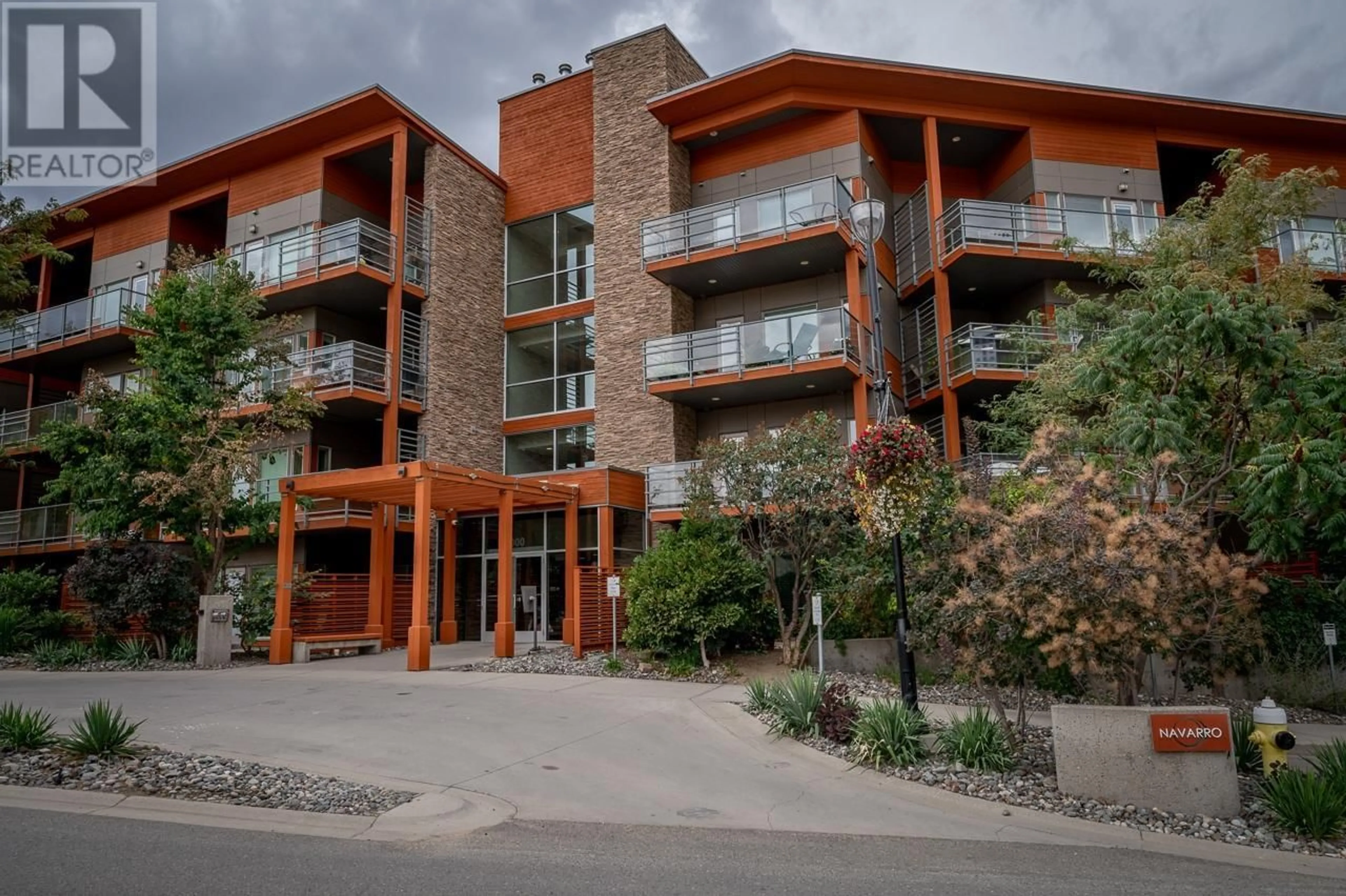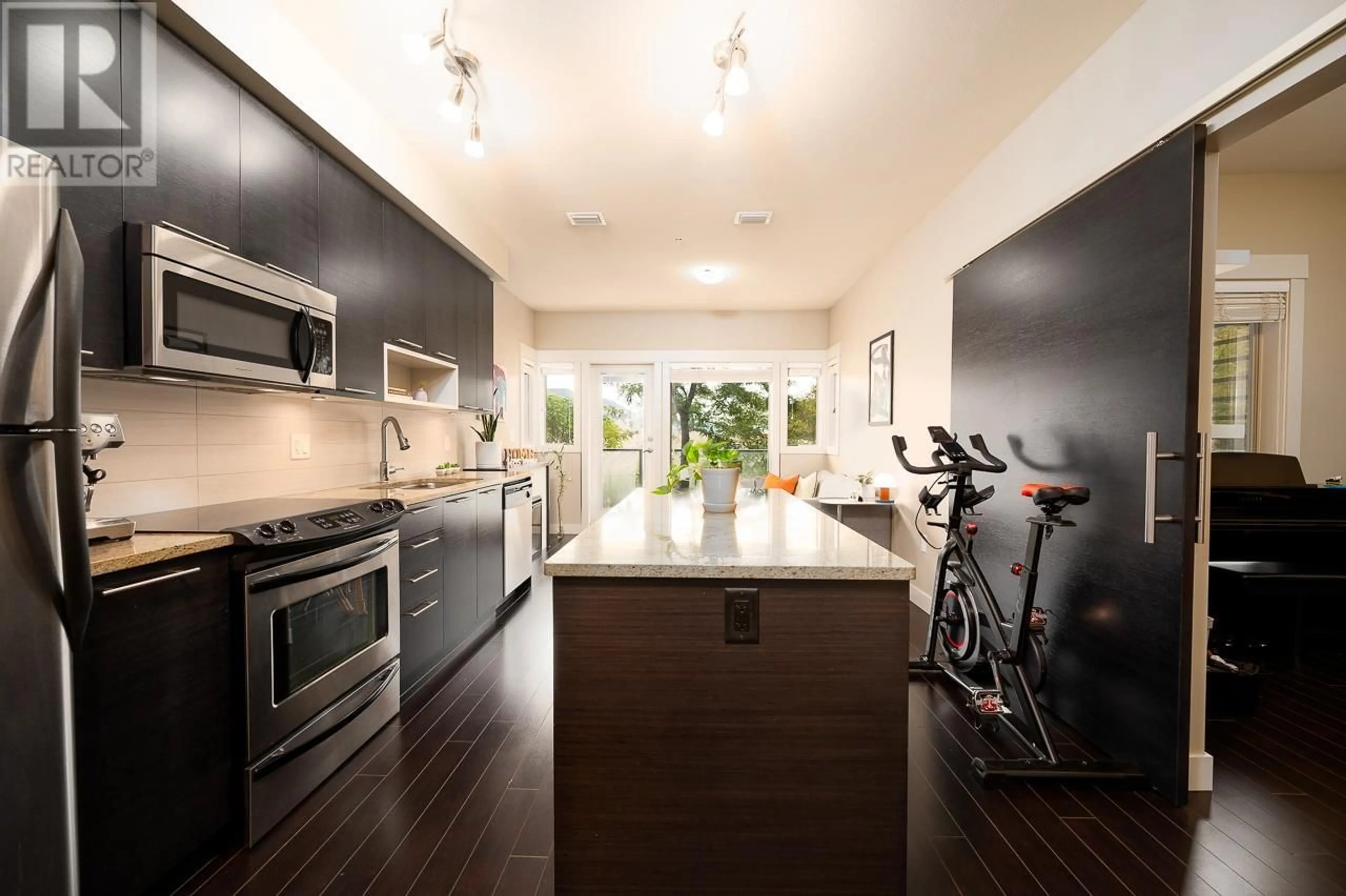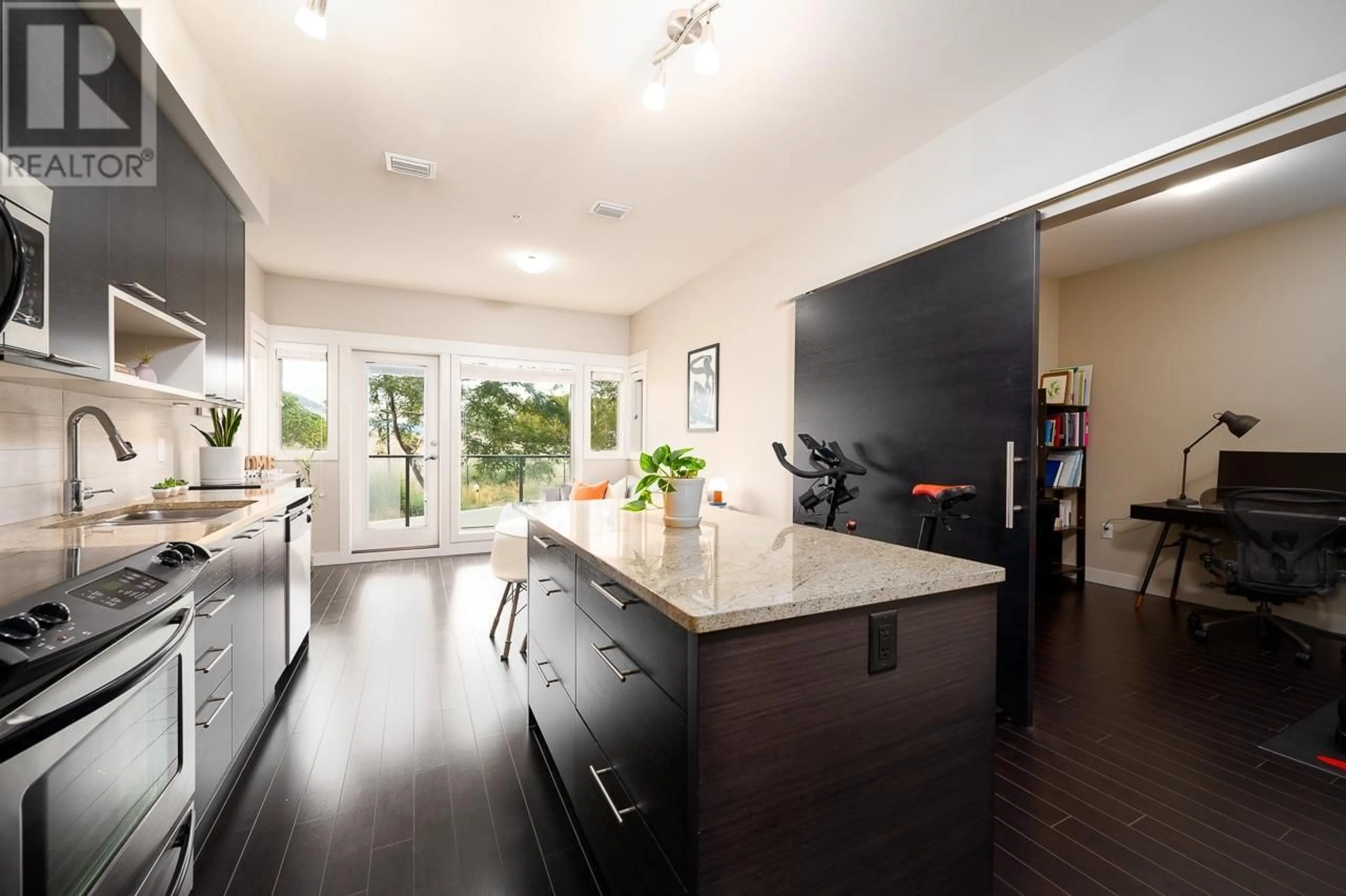1209-1000 TALASA WAY, Kamloops, British Columbia V2H0C2
Contact us about this property
Highlights
Estimated ValueThis is the price Wahi expects this property to sell for.
The calculation is powered by our Instant Home Value Estimate, which uses current market and property price trends to estimate your home’s value with a 90% accuracy rate.Not available
Price/Sqft$522/sqft
Est. Mortgage$1,714/mo
Maintenance fees$446/mo
Tax Amount ()-
Days On Market344 days
Description
Spotless turnkey condo unit at Sun Rivers Golf Community. Enjoy convenient living style and panoramic mountain views from your spacious deck in the Navarro building at Talasa. This immaculate Talasa unit is move-in ready! With 2 bedrooms + den and 1.5 bathrooms, this home is perfect for a first-time homeowner or investors. This unit has everything you will need: a convenient open floor plan with tons of natural light. Primary bedroom with big windows, second bedroom with classic barn door, and spacious den area with a brand-new stackable washer and dryer (2023 Dec). The kitchen is complete with all stainless-steel appliances, a good-sized island, granite countertops and direct access to your private covered deck. Underground Parking stall (#20) and storage locker (#49). Geothermal heating and cooling (Central A/C). In unit laundry. Strata fee of $446. Pets (2 dogs, 2 cats or 1 dog and 1 cat) and rentals allowed. Future retail and commercial area in Village Center. Just steps from all the amenities from downtown. Quick possession possible. (id:39198)
Property Details
Interior
Features
Main level Floor
2pc Bathroom
4pc Bathroom
Living room
11 ft ,7 in x 8 ftBedroom
10 ft ,3 in x 9 ft ,3 inCondo Details
Inclusions
Property History
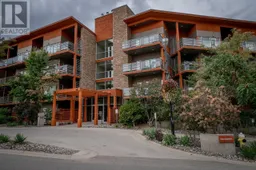 22
22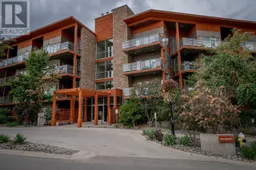 22
22
