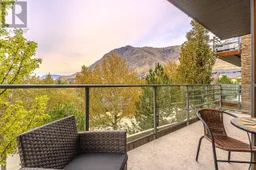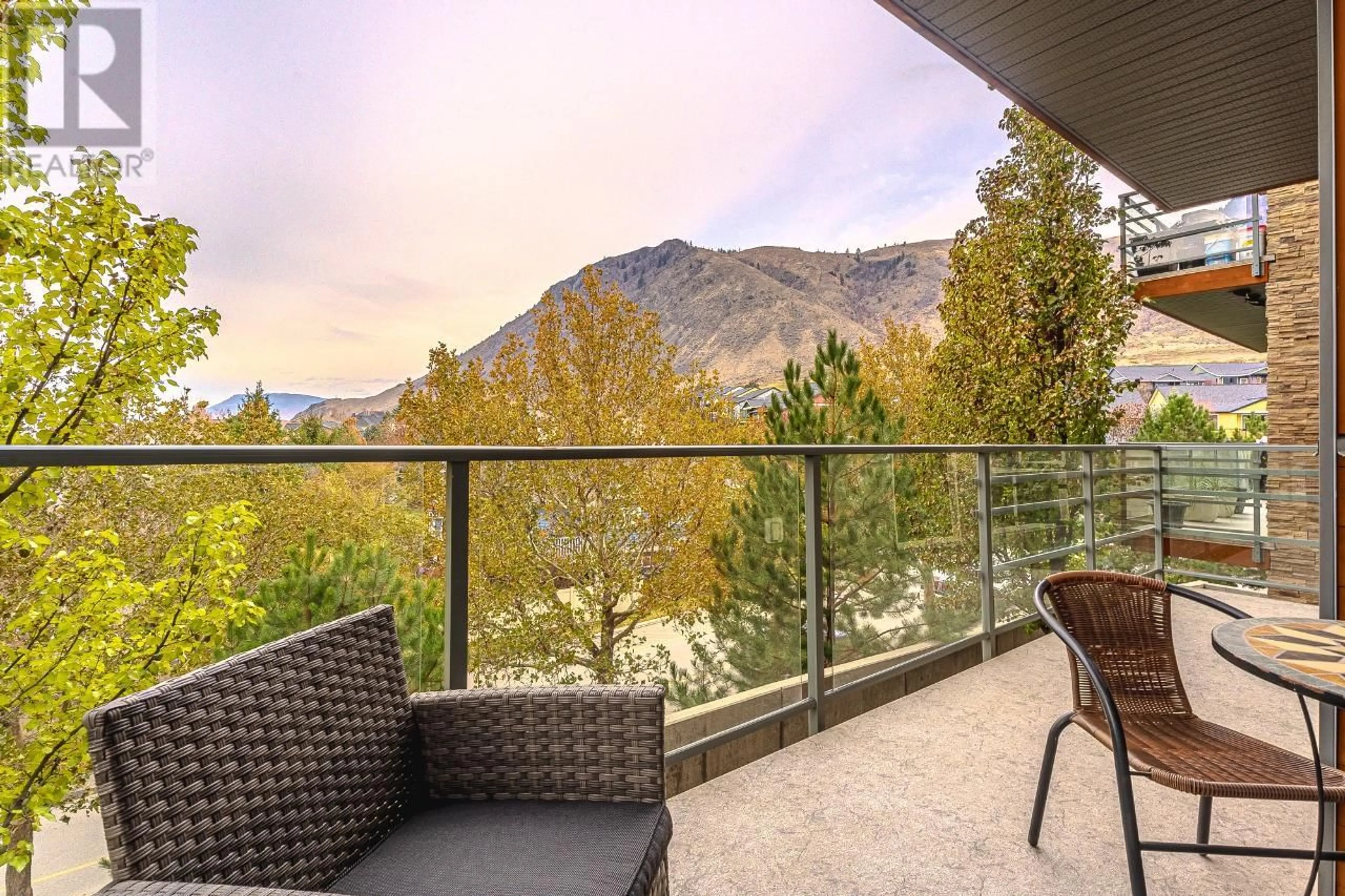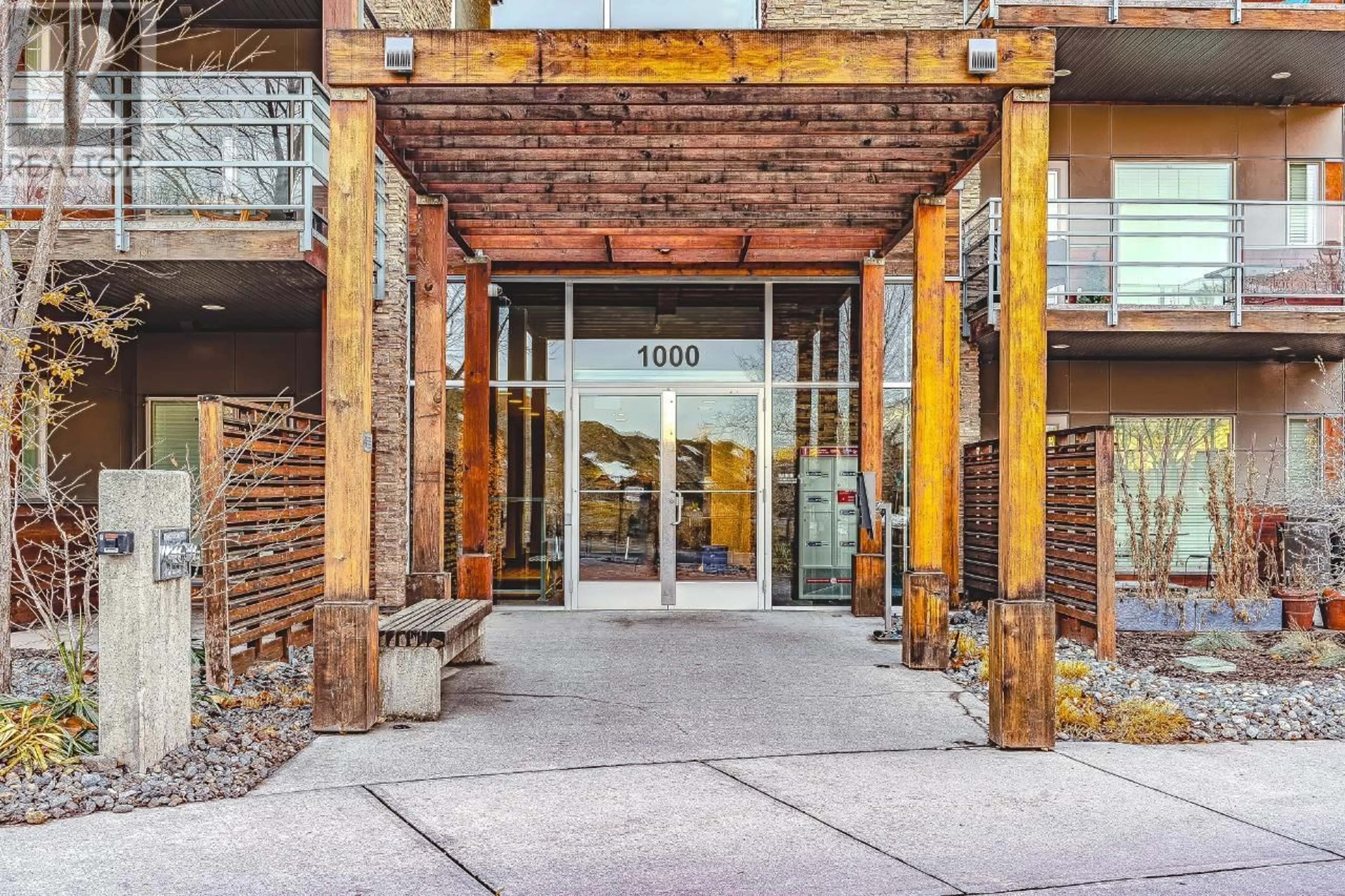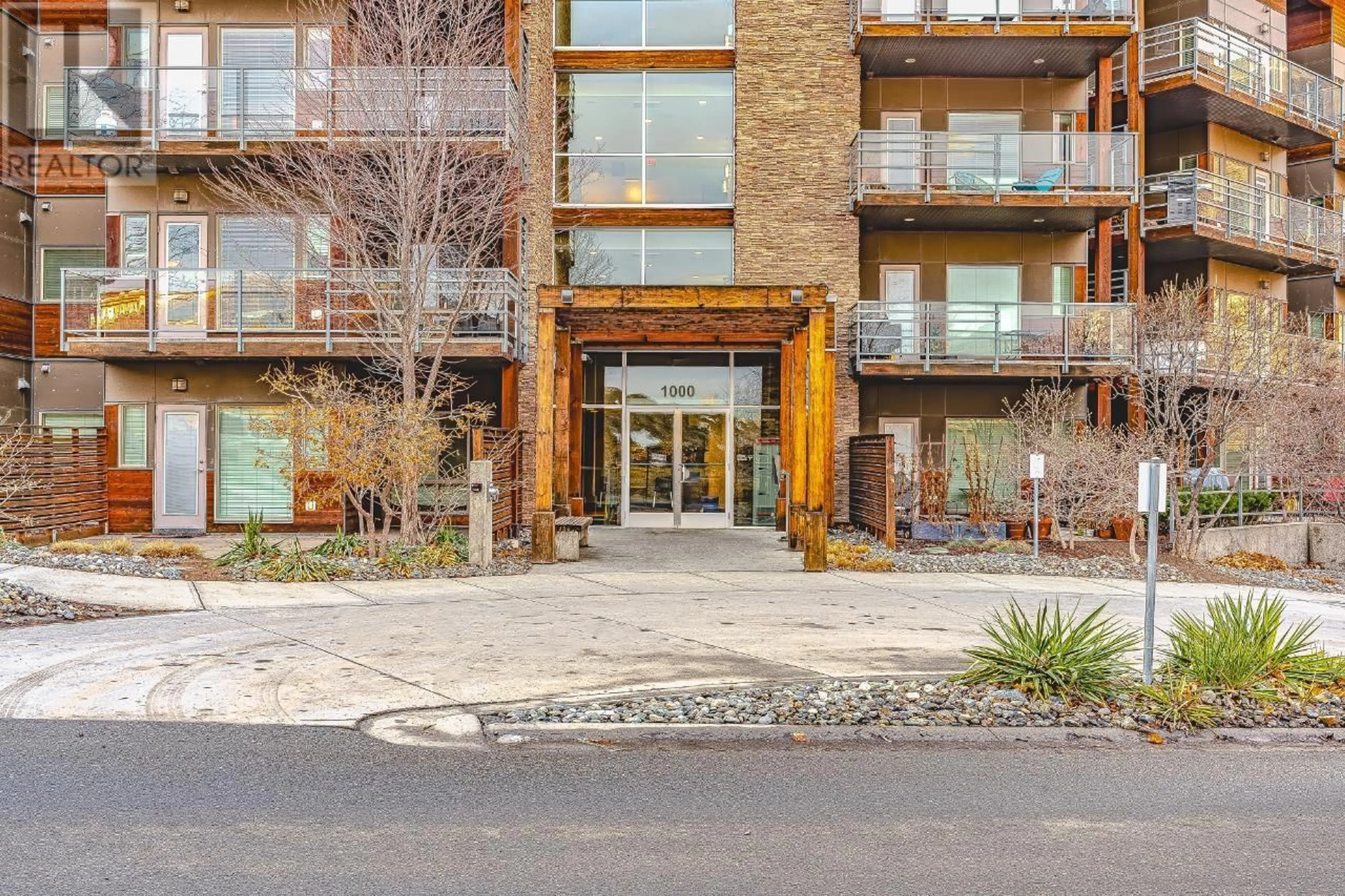1203-1000 TALASA WAY, Kamloops, British Columbia V2H0C2
Contact us about this property
Highlights
Estimated ValueThis is the price Wahi expects this property to sell for.
The calculation is powered by our Instant Home Value Estimate, which uses current market and property price trends to estimate your home’s value with a 90% accuracy rate.Not available
Price/Sqft$527/sqft
Days On Market186 days
Est. Mortgage$1,909/mth
Maintenance fees$514/mth
Tax Amount ()-
Description
Discover urban elegance in this 2-bed, 2-bath condo on the sunny second floor of Navarro at Talasa. With a south-facing position, enjoy the city and Mt. Paul views. This corner unit boasts an airy open concept with ample natural light from multiple windows. The kitchen features a spacious island with a granite top and seating for four. Step onto the large deck surrounded by trees to filter the sun for a serene summer experience, revealing more expansive views in the fall. The unit includes in-suite laundry, two full 4-pc bathrooms with tubs and tile surrounds, and a recently upgraded quartz countertop in the ensuite. Experience year-round comfort with geothermal heating/cooling. Additional perks: underground parking stall #41, storage unit #32. Don't miss the chance to own this blend of modern luxury and natural tranquility. Notably, assoc. rules permit two dogs or two cats, or one dog & one cat. Well-maintained and ready to impress, call now to schedule a viewing. (id:39198)
Property Details
Interior
Features
Main level Floor
Other
4 ft ,3 in x 6 ftLaundry room
5 ft ,6 in x 3 ftPrimary Bedroom
10 ft ,7 in x 9 ft ,4 inBedroom
10 ft ,7 in x 10 ft ,5 inProperty History
 47
47


