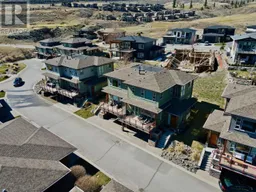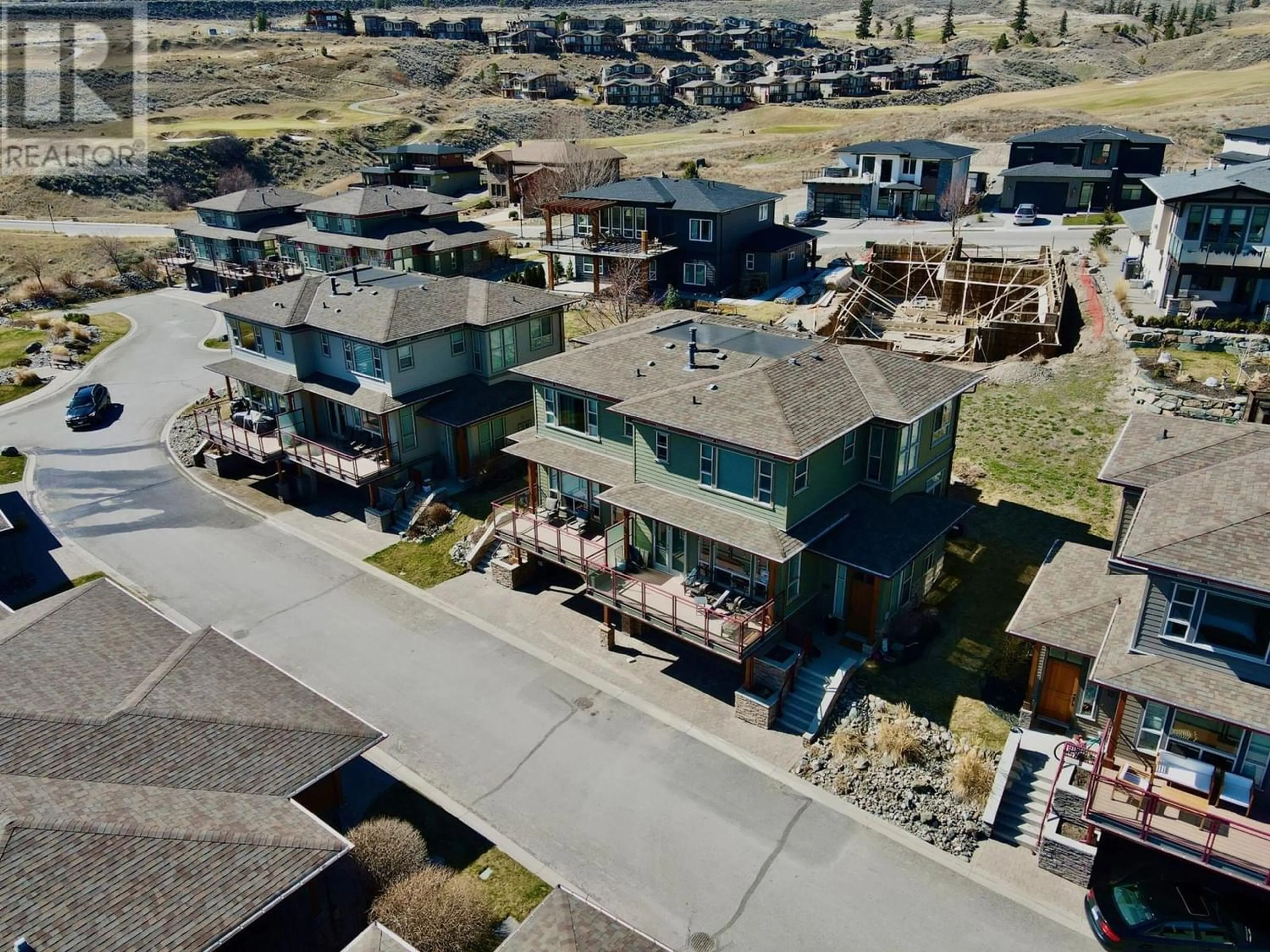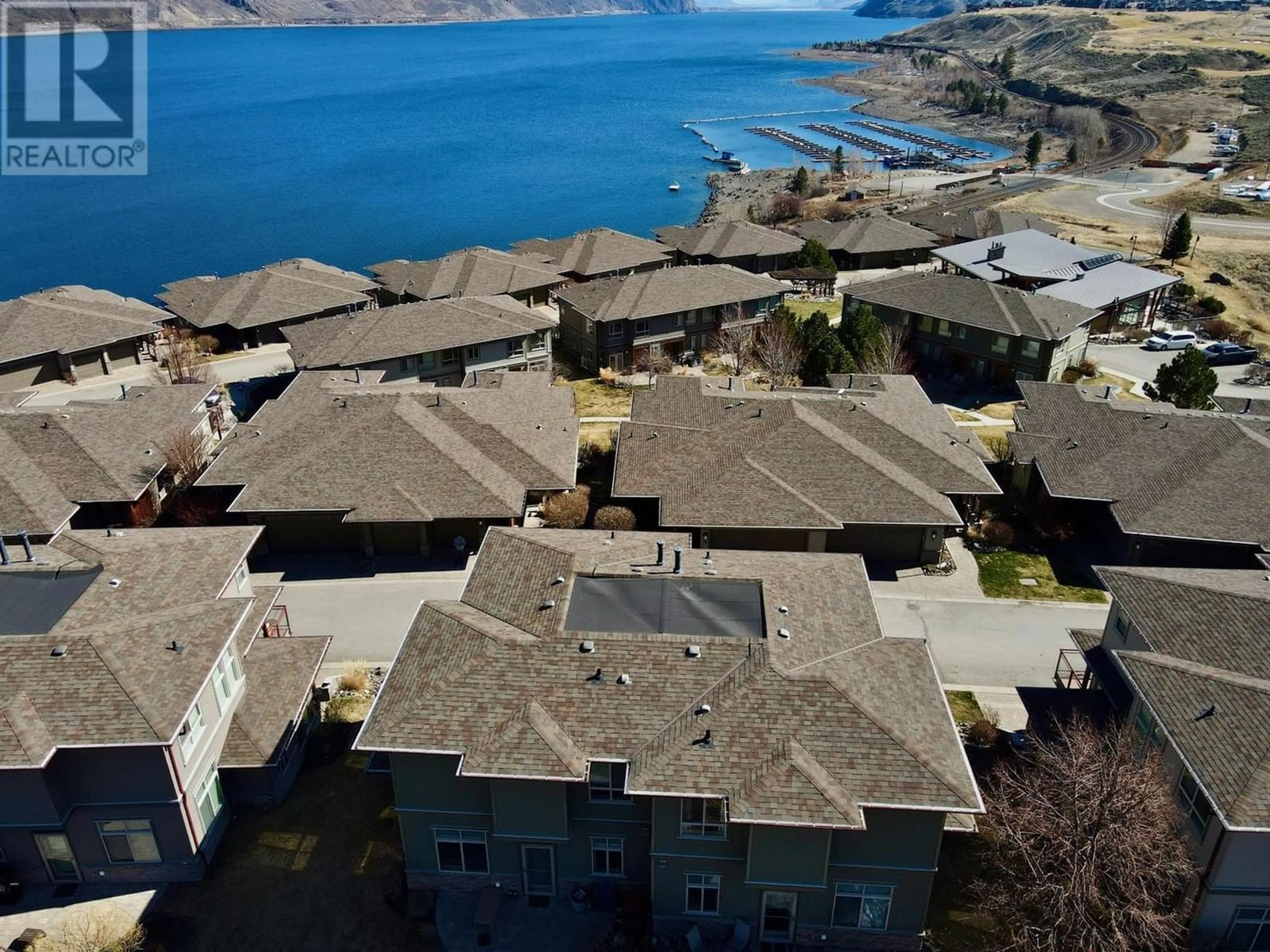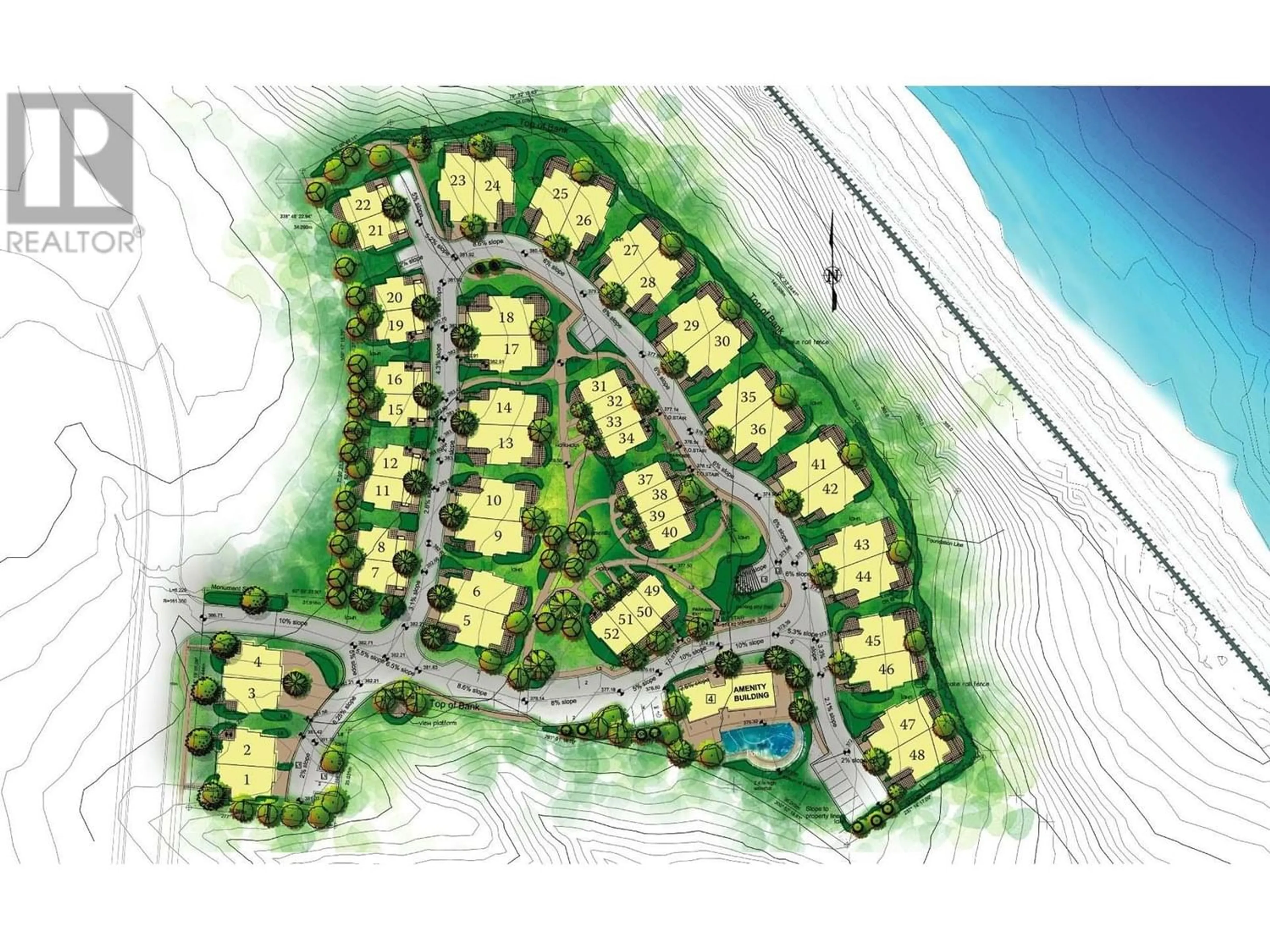12-175 HOLLOWAY DRIVE, Tobiano, British Columbia V1S0B2
Contact us about this property
Highlights
Estimated ValueThis is the price Wahi expects this property to sell for.
The calculation is powered by our Instant Home Value Estimate, which uses current market and property price trends to estimate your home’s value with a 90% accuracy rate.Not available
Price/Sqft$367/sqft
Days On Market110 days
Est. Mortgage$3,006/mth
Maintenance fees$509/mth
Tax Amount ()-
Description
Looking to get out of the city and live on a lake? This 3 level half duplex home has lake views & is only minutes from the award winning Tobiano golf course. Rare 1900+ floor plan with 3 bdrms on top floor with laundry, marble bathroom counters, granite kitchen, engineered hardwood, large lake view deck and south facing walkout patio. Great main floor open plan concept. Extra-large garage, double deep on one side with a high garage door, perfect for boat/toy storage/workshop. Strata fees included exterior maintenance landscaping + maintenance + operation of clubhouse with pool, H/T games rooms, full kitchen + lounge. All measurements are approximate, buyer to verify if important. Presently tenanted month to month, 24hrs notice to show. (id:39198)
Property Details
Interior
Features
Above Floor
Bedroom
10 ft ,3 in x 10 ft ,4 inBedroom
10 ft ,3 in x 10 ft ,4 in4pc Bathroom
4pc Ensuite bath
Exterior
Parking
Garage spaces 2
Garage type Garage
Other parking spaces 0
Total parking spaces 2
Condo Details
Inclusions
Property History
 25
25


